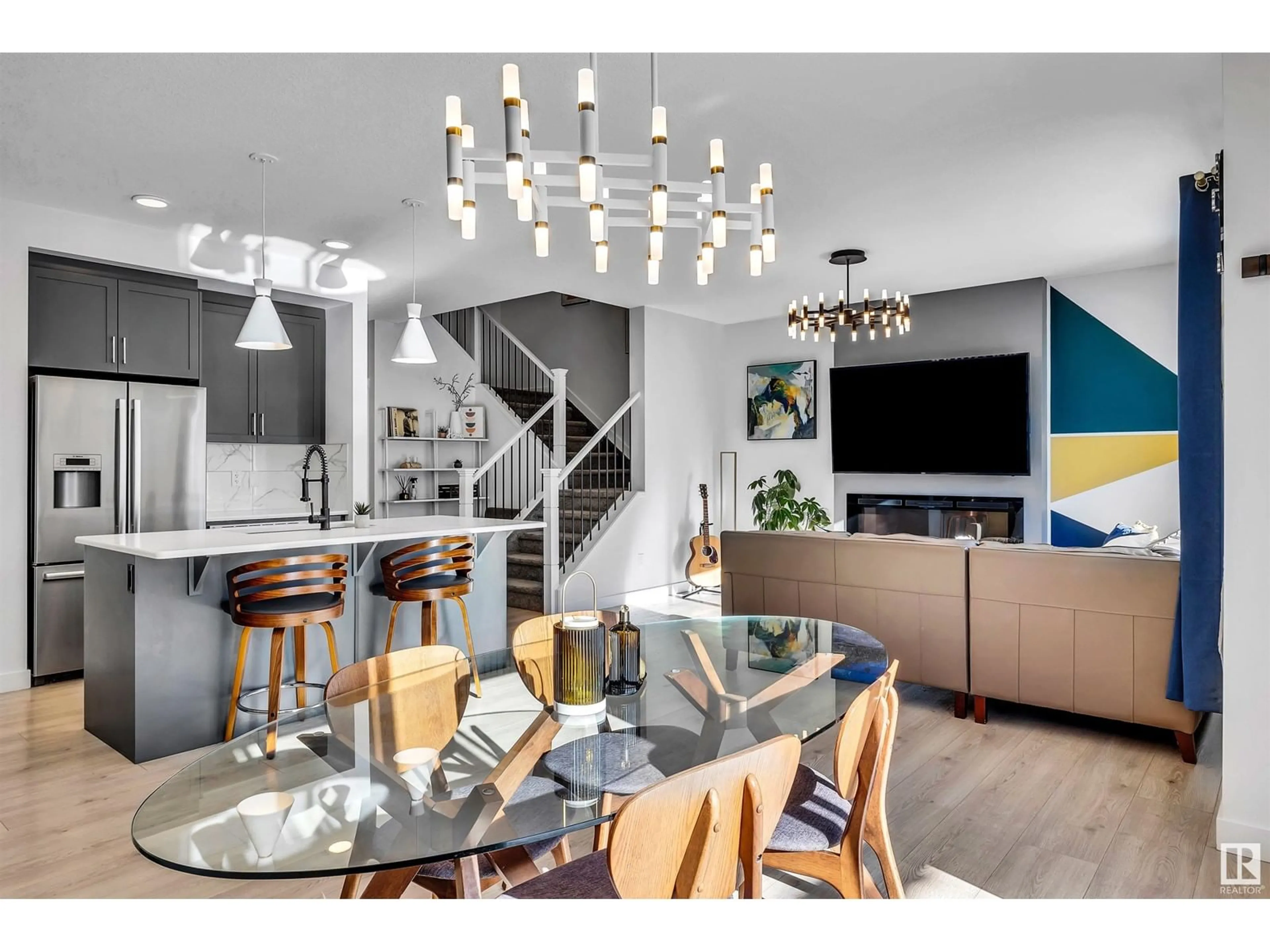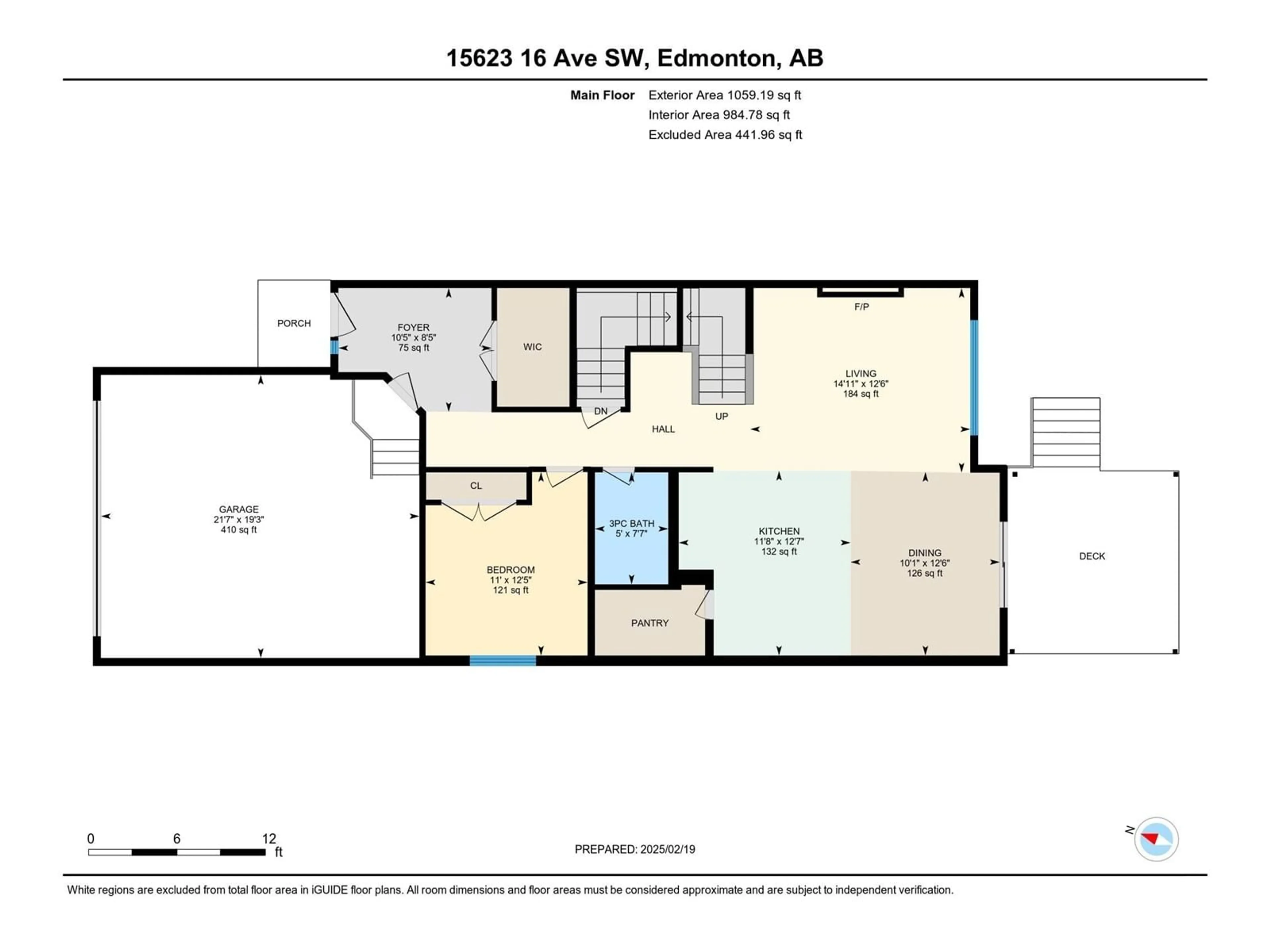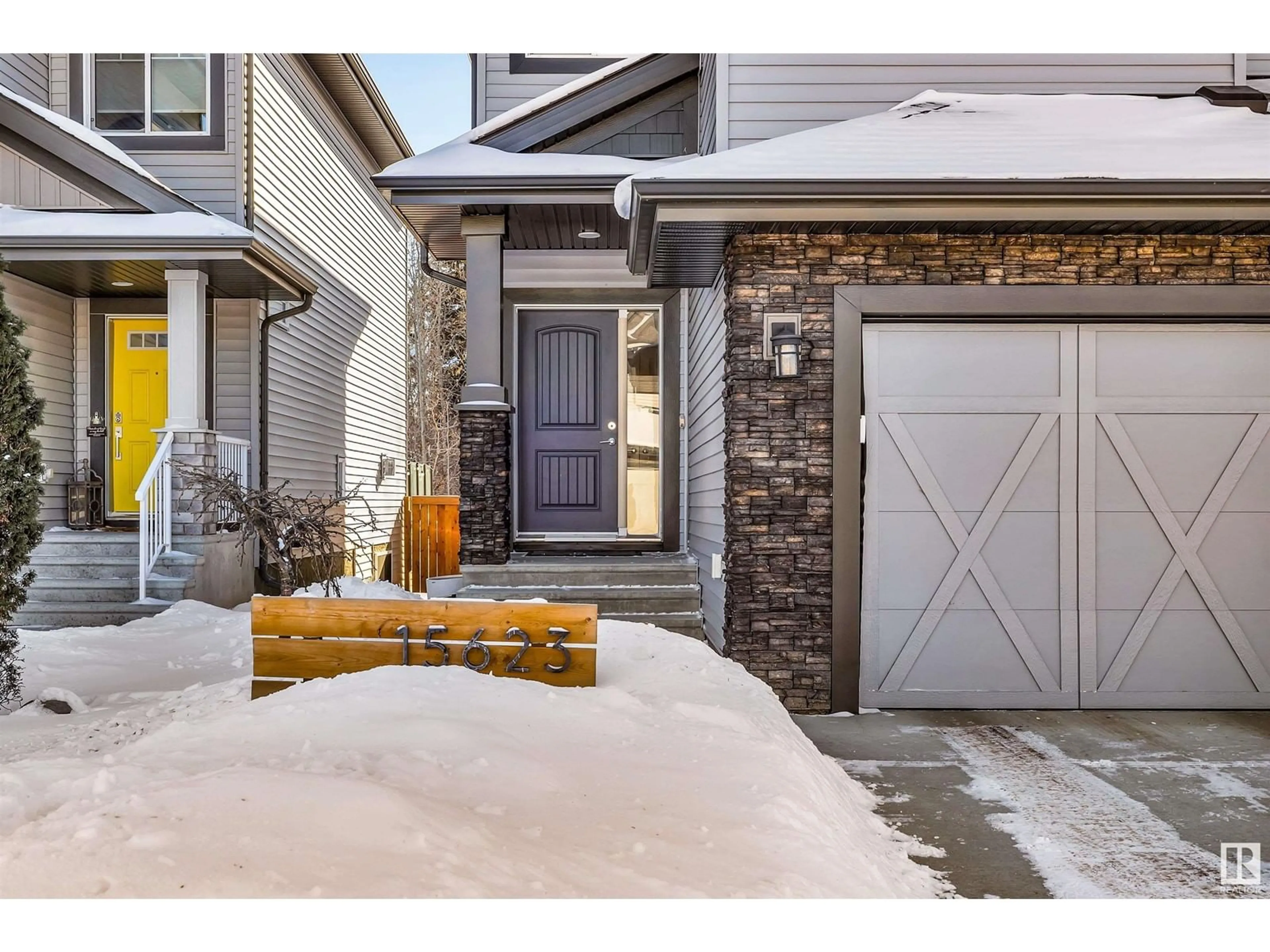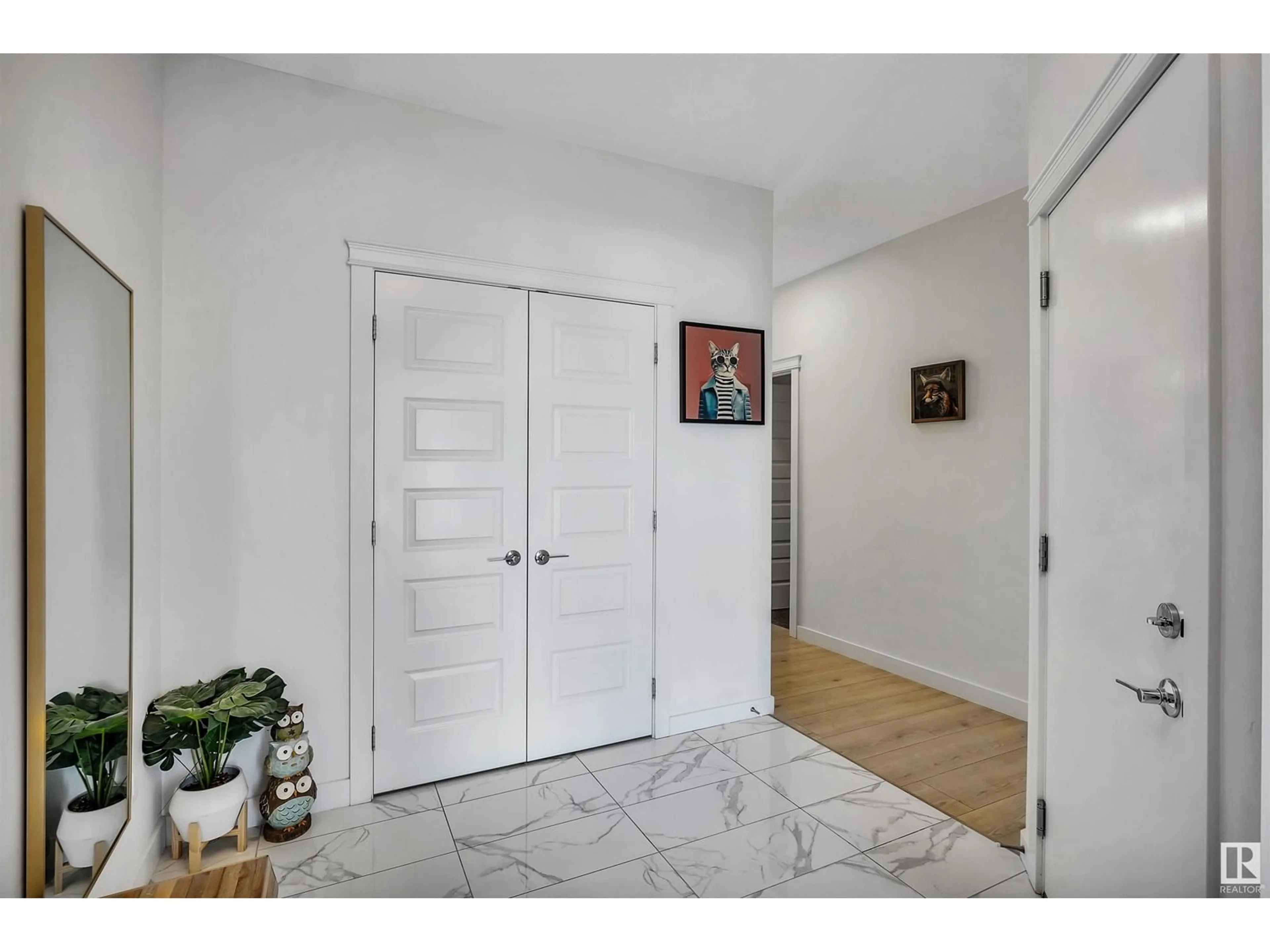15623 16 AV SW SW, Edmonton, Alberta T6W4S2
Contact us about this property
Highlights
Estimated ValueThis is the price Wahi expects this property to sell for.
The calculation is powered by our Instant Home Value Estimate, which uses current market and property price trends to estimate your home’s value with a 90% accuracy rate.Not available
Price/Sqft$287/sqft
Est. Mortgage$3,005/mo
Tax Amount ()-
Days On Market2 days
Description
This stunning ravine backed 5-bed, 4-bath home by Parkwood Master Builder is located in the community of Glenridding Ravine. The main floor features a bedroom and a full-size bathroom— making it an ideal layout for multi-generation living or hosting guests. The open-concept kitchen boasts elegant white quartz countertops & stainless steel appliances, seamlessly flowing into a spacious dining area with a sliding patio door that leads to the deck. The cozy living room, complete with a built-in fireplace, is bathed in natural sunlight from the large south-facing window. Upstairs, a spacious family room provides the perfect gathering space. The master bedroom features a luxurious 5-pc ensuite & a walk-in closet, while the 2nd bedroom also includes its own 4-pc ensuite and walk-in closet. Two additional bedrooms & a 4pc bath ensuring comfort and convenience for the entire family. Don't miss out on this incredible home—schedule your showing today! (id:39198)
Property Details
Interior
Features
Main level Floor
Living room
Dining room
Kitchen
Bedroom 5
Property History
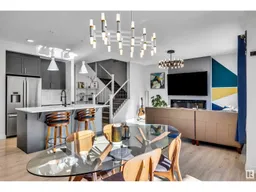 51
51
