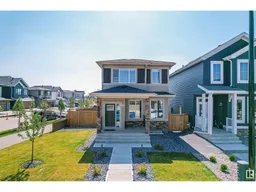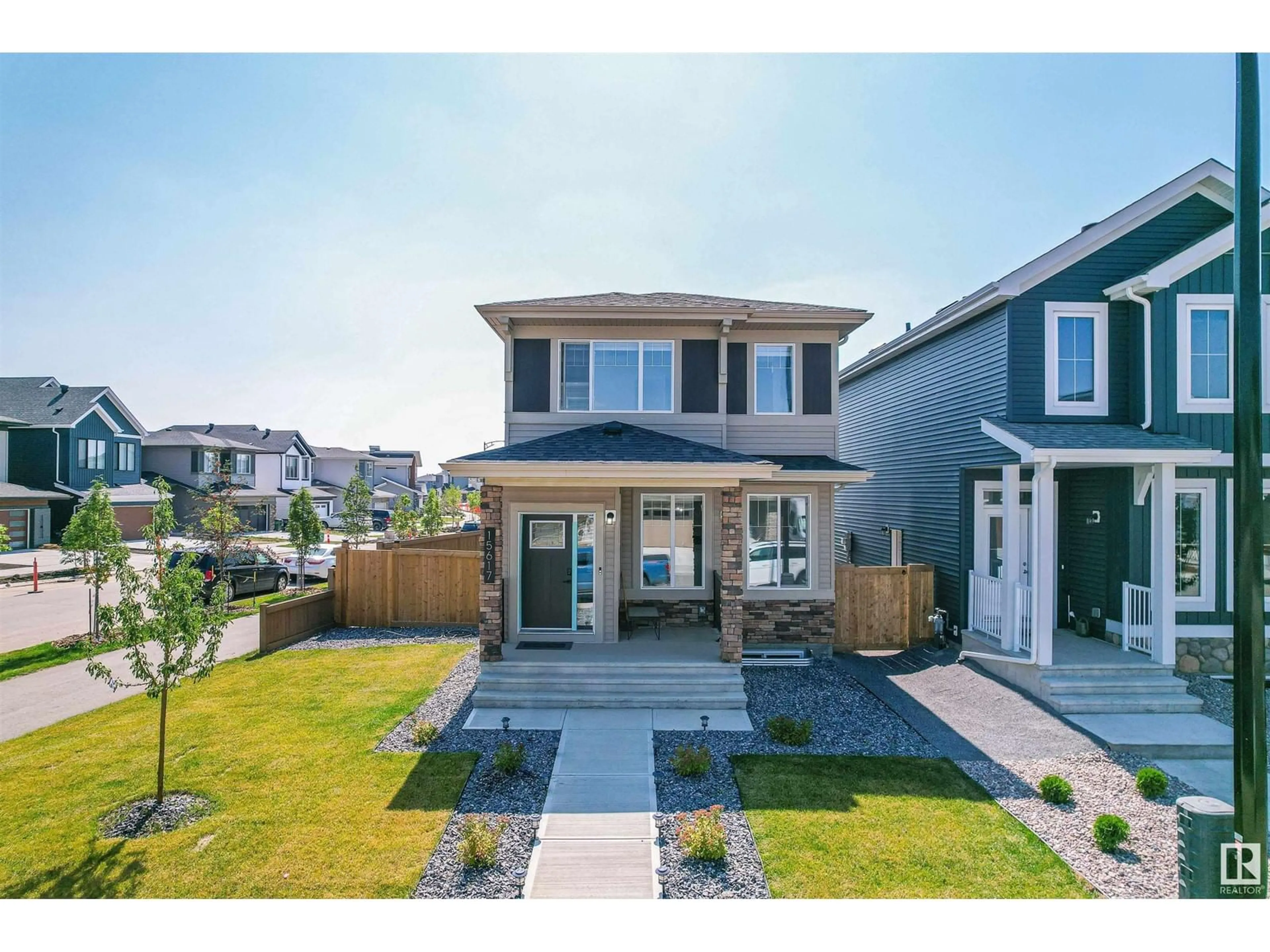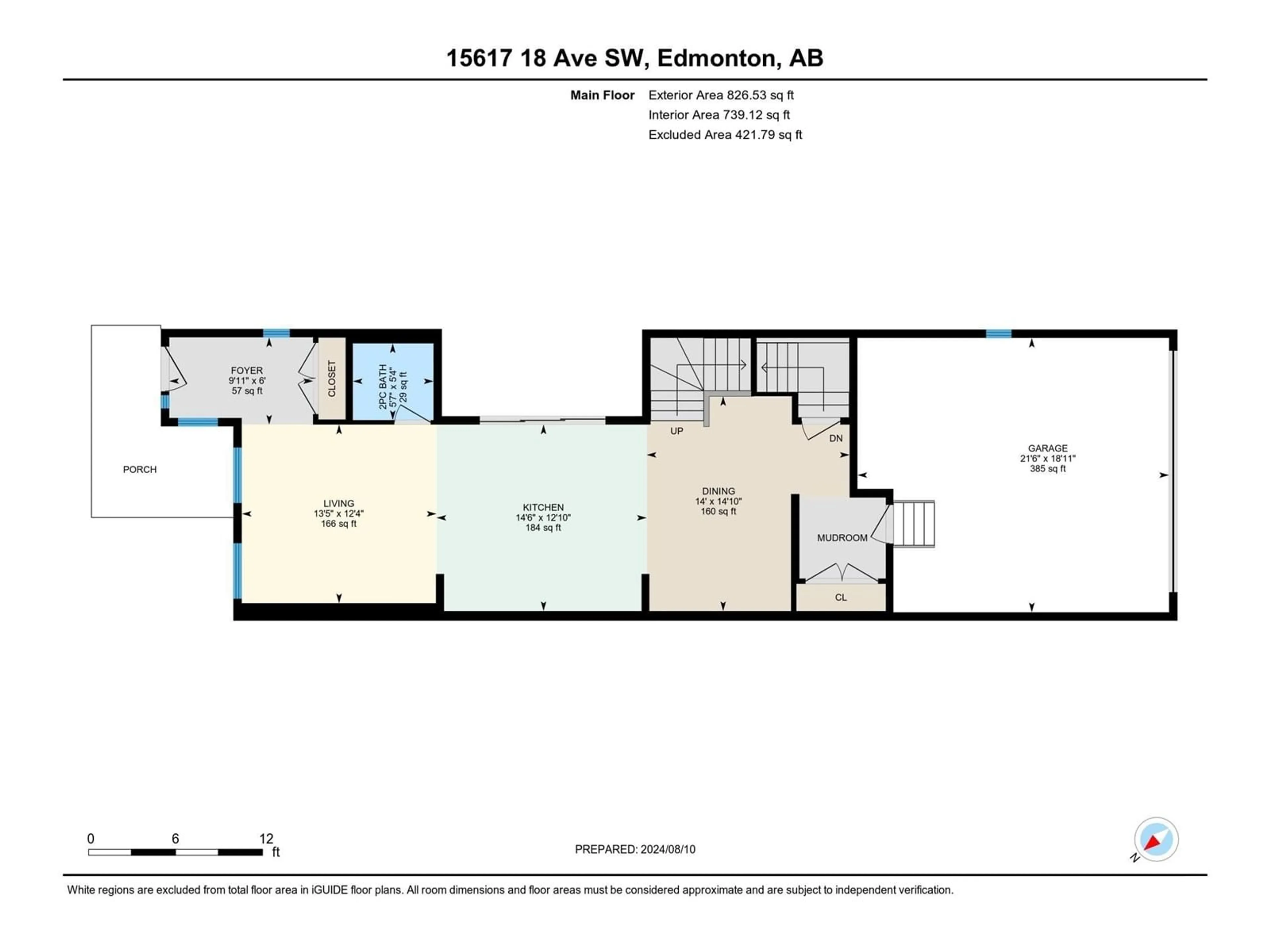15617 18 AV SW, Edmonton, Alberta T6W5C2
Contact us about this property
Highlights
Estimated ValueThis is the price Wahi expects this property to sell for.
The calculation is powered by our Instant Home Value Estimate, which uses current market and property price trends to estimate your home’s value with a 90% accuracy rate.Not available
Price/Sqft$299/sqft
Est. Mortgage$2,362/mth
Tax Amount ()-
Days On Market22 days
Description
RARE OPPORTUNITY! Stunning Rear Double-attached Garage Pacesetter-built Single-family Home located on a corner lot with large landscaped/fenced side yard. This 2-storey, 3 Bed, 2.5 Baths has many upgrades like QUARTZ counter tops throughout, Oversized ISLAND, Stainless Steel appliances, Tile Backsplash, Hood Fan, Vinyl Plank floors, Brand New Covered Deck, 9FT ceiling, and MORE! Upstairs has a Primary Suite with a personalized 4 pcs Ensuite including a standing shower, with his and her sinks, and a Walk- In Closet, 2 more bedrooms, 4 pcs main bath, laundry, and spacious bonus/family room. The basement is unfinished and separate entrance may be added. The location is fabulous in the desirable community of Glenridding Ravine, close to walking paths, amenities, future school, and public transportation! This Home is a must-see! (id:39198)
Upcoming Open House
Property Details
Interior
Features
Main level Floor
Living room
3.76 m x 4.1 mDining room
4.52 m x 4.27 mKitchen
3.92 m x 4.42 mExterior
Parking
Garage spaces 4
Garage type Attached Garage
Other parking spaces 0
Total parking spaces 4
Property History
 34
34

