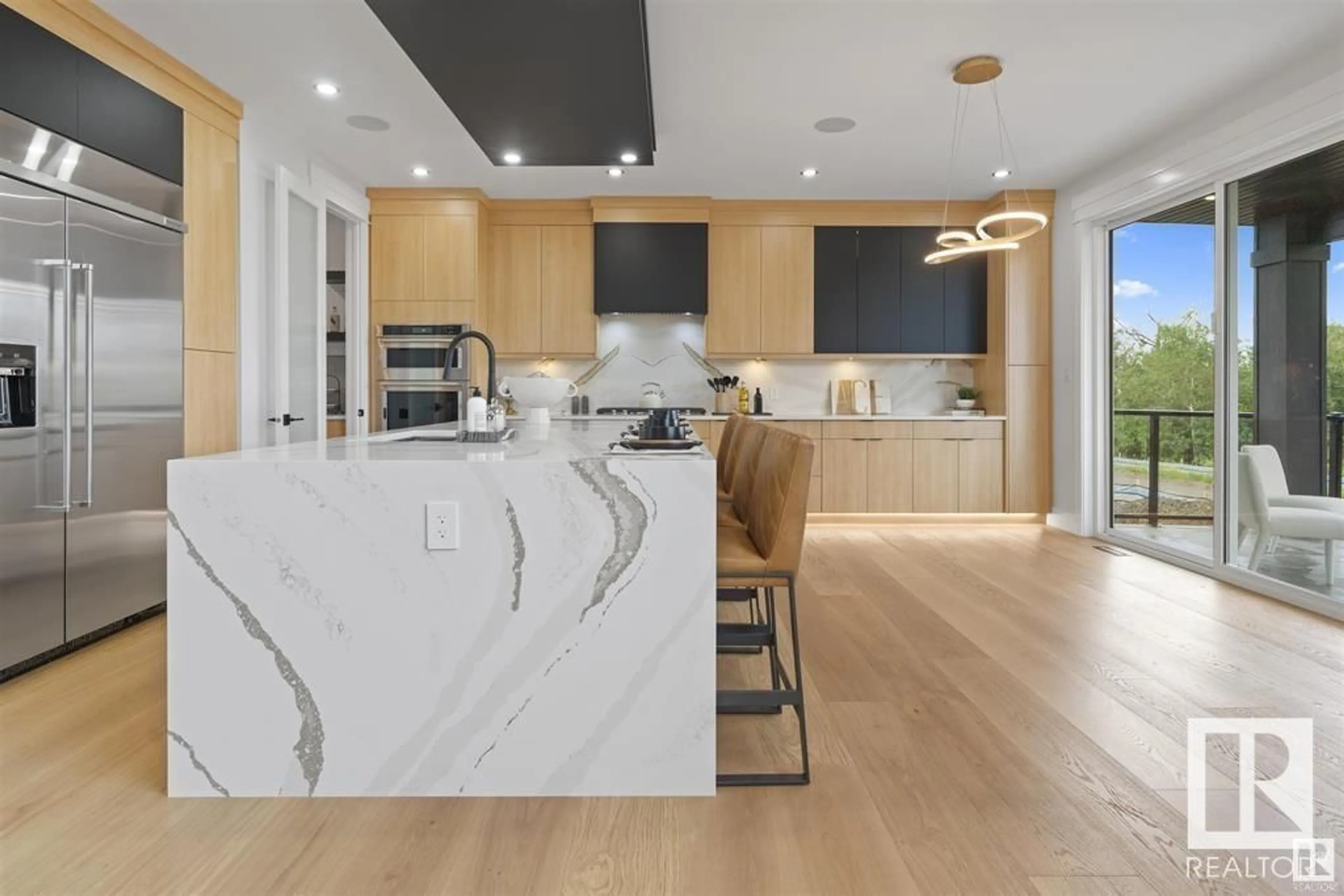1379 155 ST SW, Edmonton, Alberta T6W5J5
Contact us about this property
Highlights
Estimated ValueThis is the price Wahi expects this property to sell for.
The calculation is powered by our Instant Home Value Estimate, which uses current market and property price trends to estimate your home’s value with a 90% accuracy rate.Not available
Price/Sqft$340/sqft
Est. Mortgage$4,380/mo
Tax Amount ()-
Days On Market273 days
Description
BACKING ON JAGARE RIDGE GOLF COURSE....Triple garage 3000 Sq ft 2-Storey with all the custom finishes. Under construction. Pictures are taken from Builder's Show-home. Similar floor plan not all specs. 9 feet ceilings on all the floors. 8 ft high doors on main floor. Triple pane windows with Low E argon. Vinyl floor deck and balcony with golf course view. Open floor plan with open to above high ceilings. Huge size windows. Custom finishes with feature walls and indent ceiling. Maple handrails with glass. Custom shower with tiles on the walls and acrylic base. Free standing jacuzzi. LVP Flooring on the main floor. Tiles in bathrooms and carpet on the second floor. Custom cabinets with quartz counter tops. Custom kitchen cabinets with touch ceiling cabinets and soft close doors and drawers. Under cabinet lights. Gas cooktop in the spice kitchen. MDF shelves in all the closets. Double doors and Barn door. Standing shower in the main floor bath. High efficiency furnace and hot water tank. Much more.... (id:39198)
Property Details
Interior
Features
Main level Floor
Living room
Dining room
Kitchen
Den
Exterior
Parking
Garage spaces 6
Garage type Attached Garage
Other parking spaces 0
Total parking spaces 6





