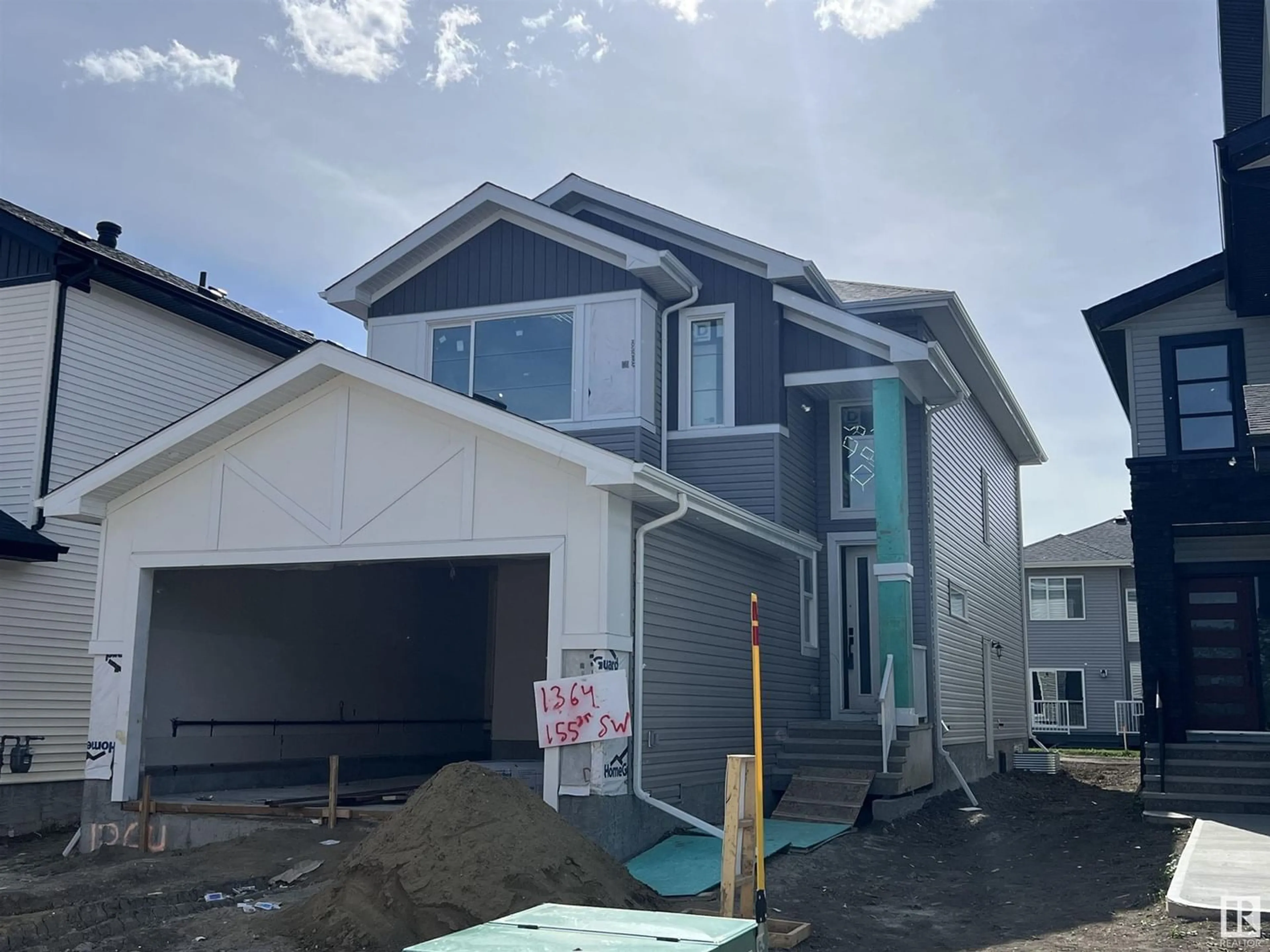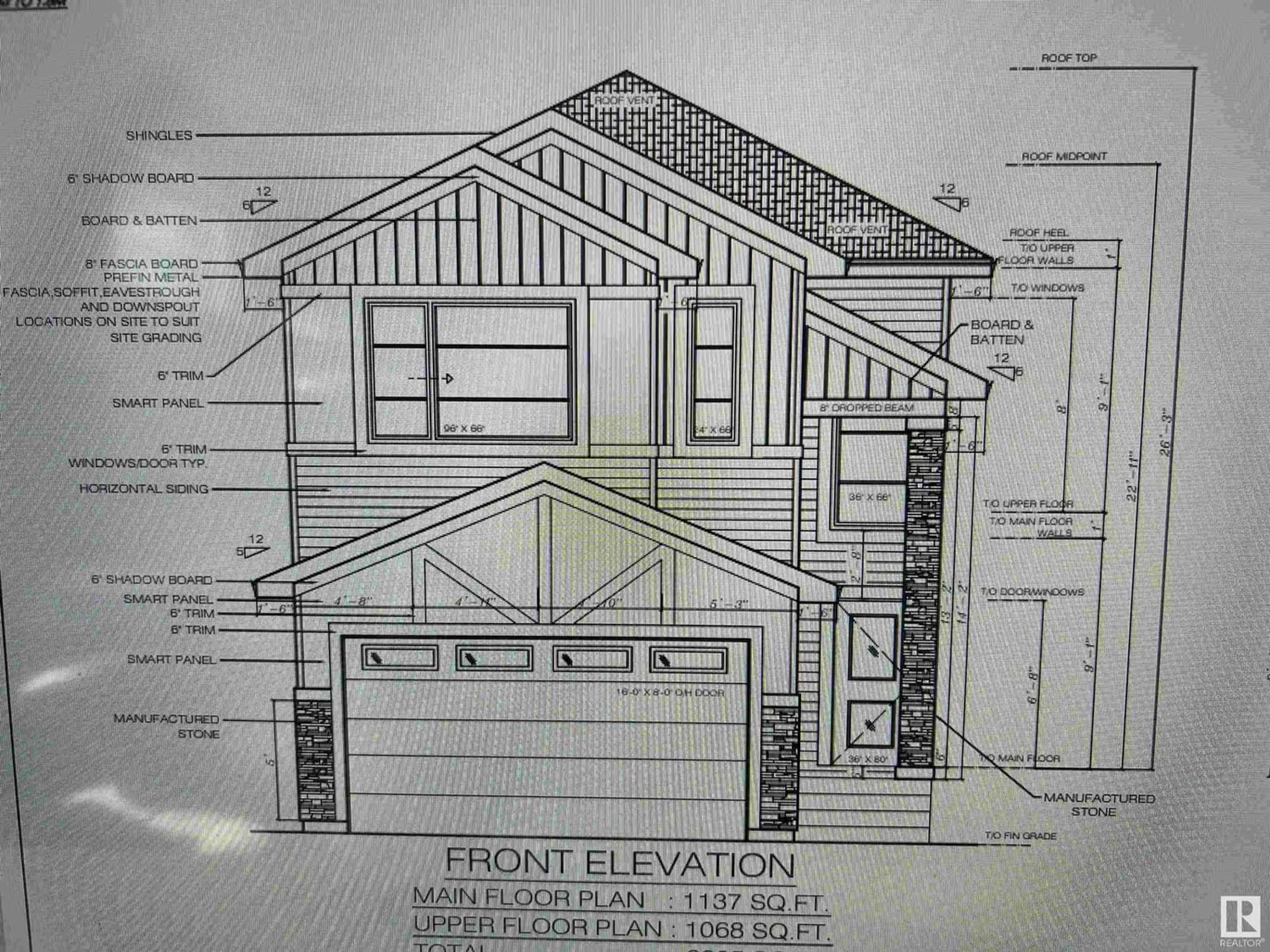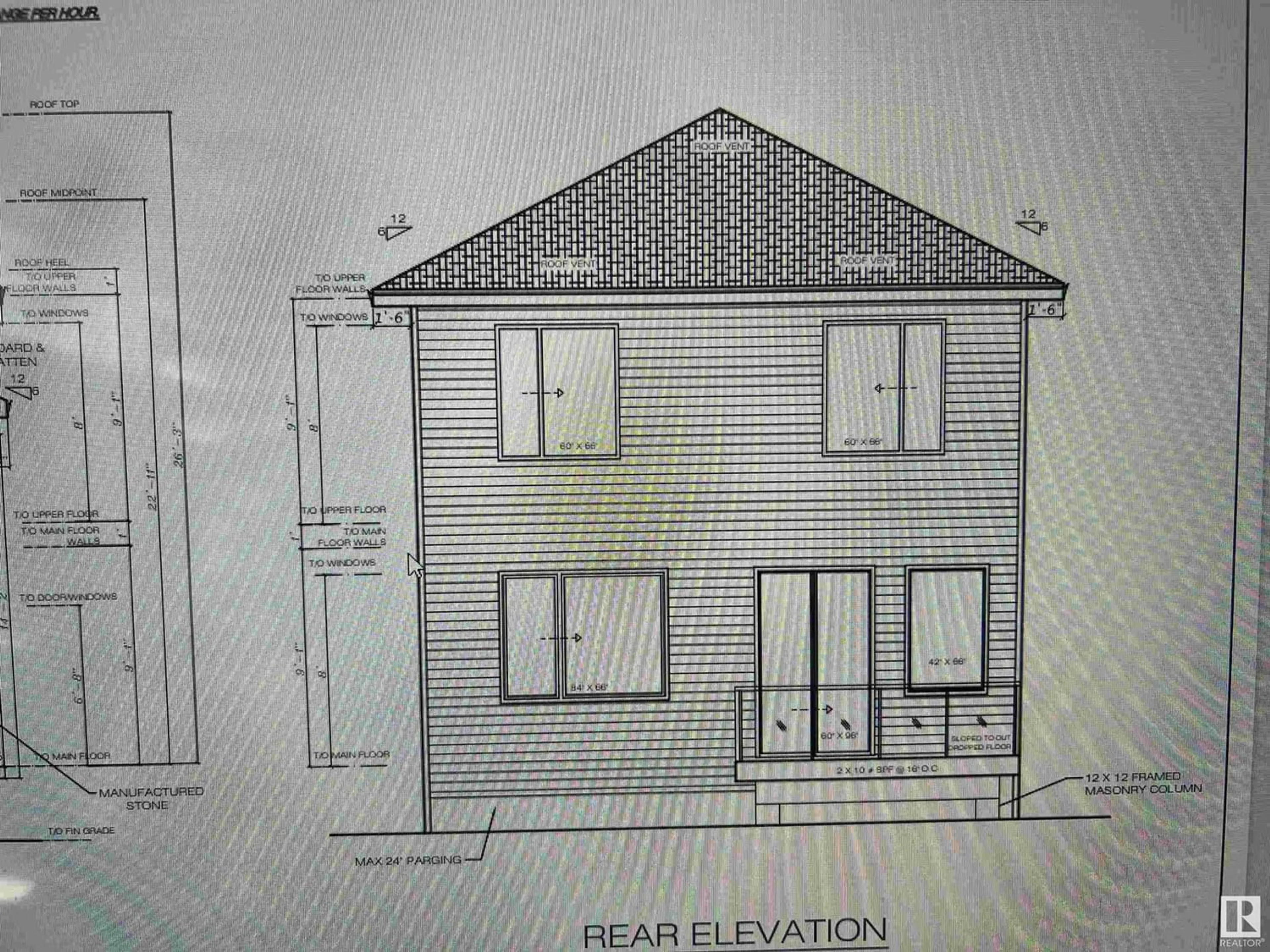1364 155 ST SW, Edmonton, Alberta T6W5J5
Contact us about this property
Highlights
Estimated ValueThis is the price Wahi expects this property to sell for.
The calculation is powered by our Instant Home Value Estimate, which uses current market and property price trends to estimate your home’s value with a 90% accuracy rate.Not available
Price/Sqft$290/sqft
Est. Mortgage$2,873/mo
Tax Amount ()-
Days On Market205 days
Description
Brand New 2300 SQFT 2-Storey with Living room and Family room on the Main Floor. Exterior elevation with premium color siding and stacked stone. Open floor concept with open to above high ceiling in front entrance. Main floor offers living room, family room, full bath, bedroom, spice kitchen and kitchen on the main floor. Gas cook top in the spice kitchen. Bonus room and 3 bedrooms on the second floor. All floors 9 ft high. Triple pane windows. Touch ceiling cabinets with quartz counter tops. Huge size island with drop ceiling on top of the island. Top of line finishes with 8 ft doors and glass railings. Extra pot lights and upgraded lighting fixtures. Huge size master bedroom has Ensuite bath with free standing jacuzzi and custom shower. Huge size walk in closet with MDF Shelves. Electric fireplace with tiles all the way to the ceiling. Second floor laundry with extra cabinets. Premium tiles and carpet. Separate entrance for unspoiled basement. Close to community park and ravines. Dont Miss... (id:39198)
Property Details
Interior
Features
Main level Floor
Dining room
Kitchen
Family room
Den



