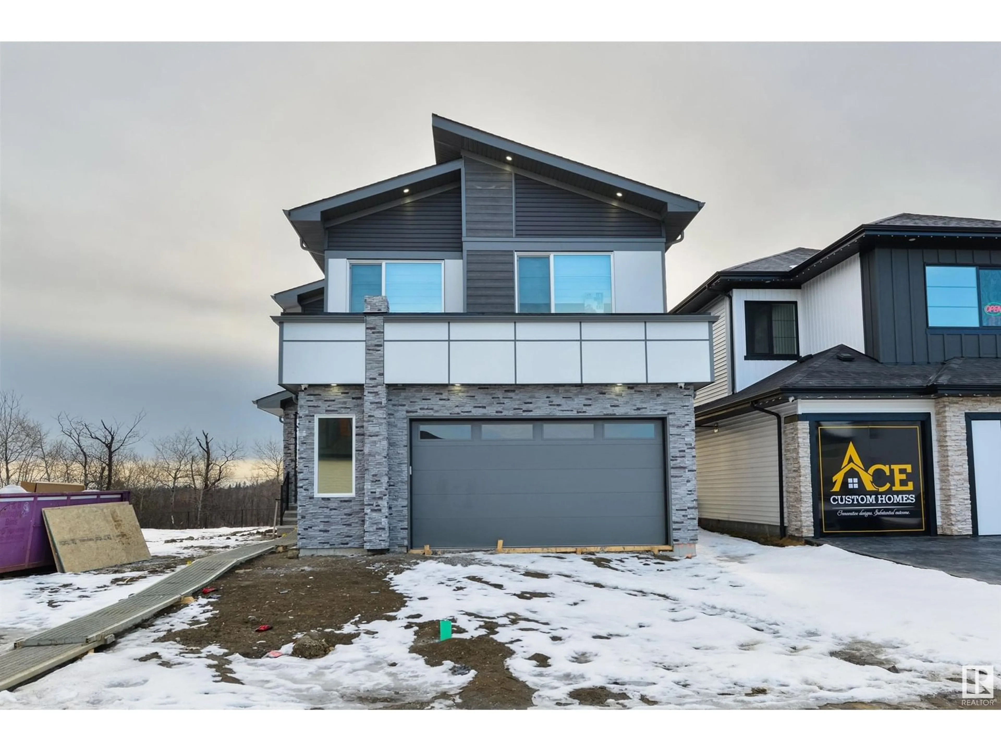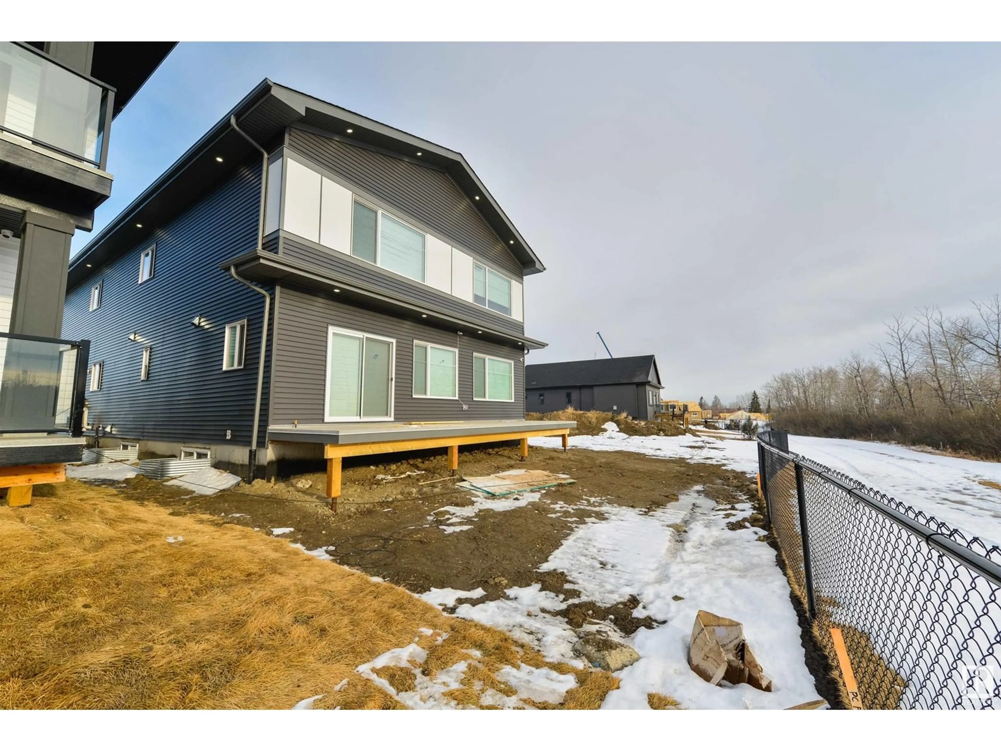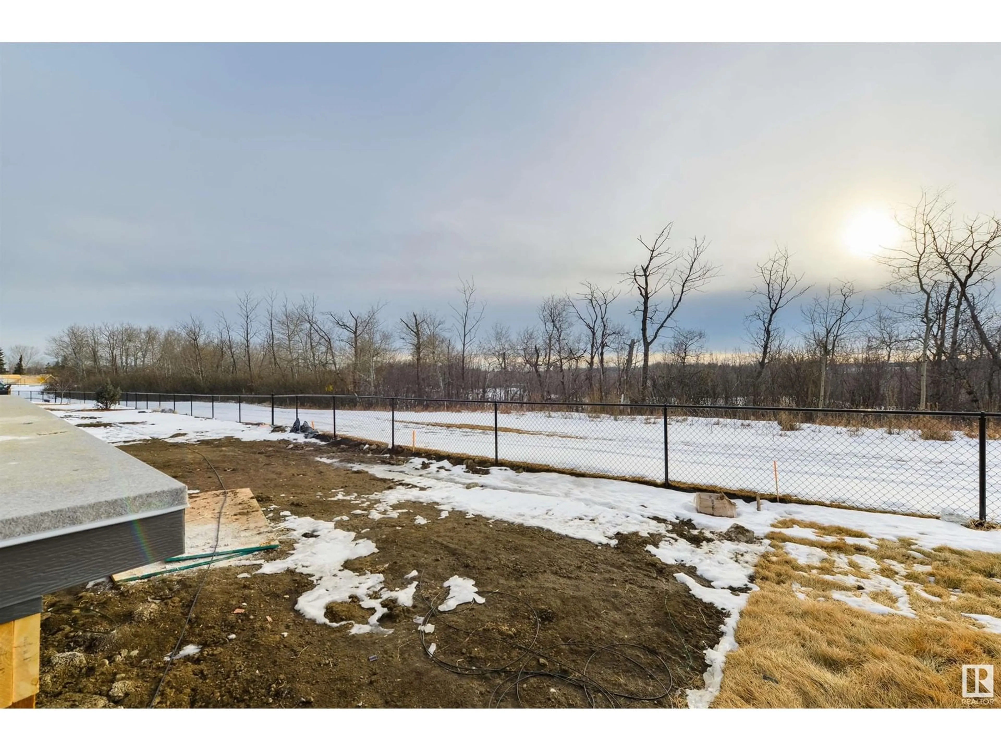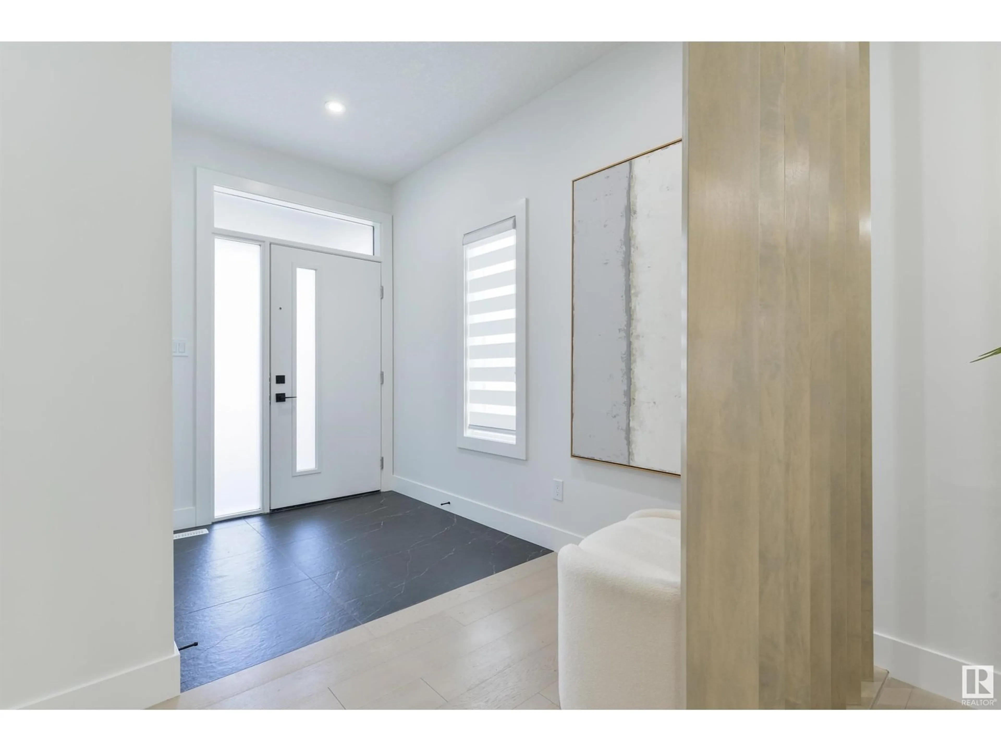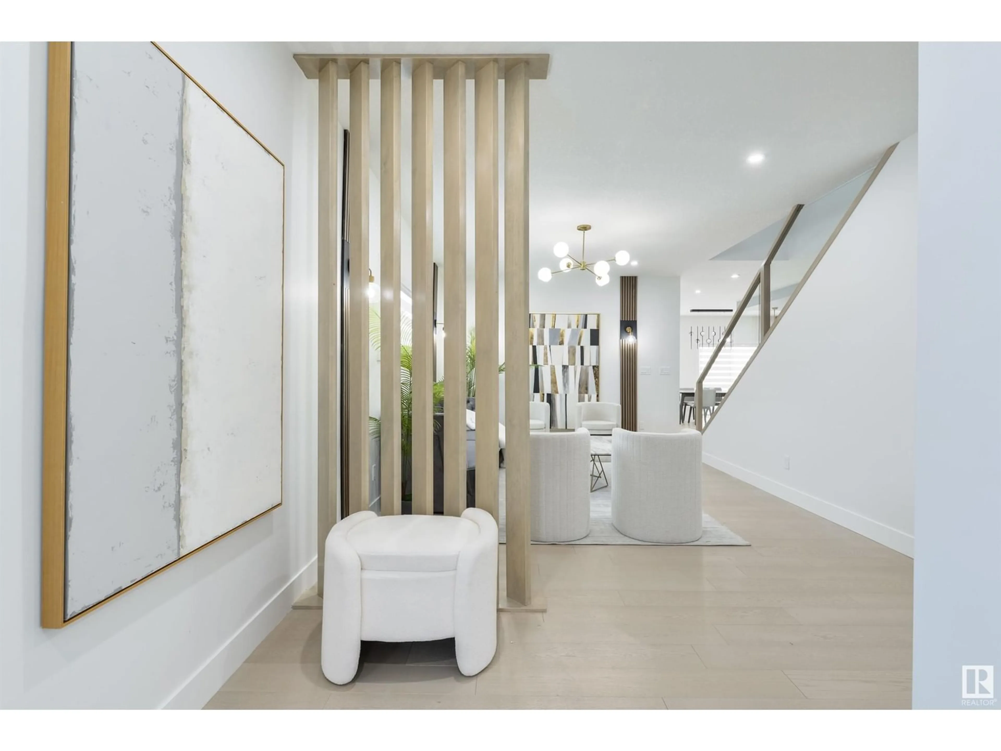1347 155 ST SW, Edmonton, Alberta T6W5J5
Contact us about this property
Highlights
Estimated ValueThis is the price Wahi expects this property to sell for.
The calculation is powered by our Instant Home Value Estimate, which uses current market and property price trends to estimate your home’s value with a 90% accuracy rate.Not available
Price/Sqft$315/sqft
Est. Mortgage$4,290/mo
Tax Amount ()-
Days On Market165 days
Description
Nestled within the prestigious community of the Ravines at Glenridding, this magnificent 3170 square foot home epitomizes luxury living at its finest. Boasting a double garage and an enviable location backing onto a lush ravine, this residence offers a harmonious blend of elegance and natural beauty. Upon entering, you're greeted by a huge living area, the main level also features an open-concept living area, where expansive windows showcase breathtaking views of the ravine. The gourmet kitchen, complete with a convenient spice kitchen, is a chef's delight, while the adjacent dining area opens onto a deck, perfect for alfresco dining and entertaining. Upstairs, you have a master suite, ensuite bath, and walk-in closet, while additional bedrooms provide flexibility. There are total of 5 bedrooms & 4 full baths in this house. You also get a huge Bonus room upstairs overlooking the open to above living area. (id:39198)
Property Details
Interior
Features
Upper Level Floor
Primary Bedroom
Bedroom 4
Bonus Room
Laundry room
Exterior
Parking
Garage spaces 4
Garage type Attached Garage
Other parking spaces 0
Total parking spaces 4

