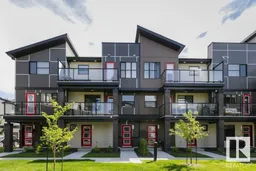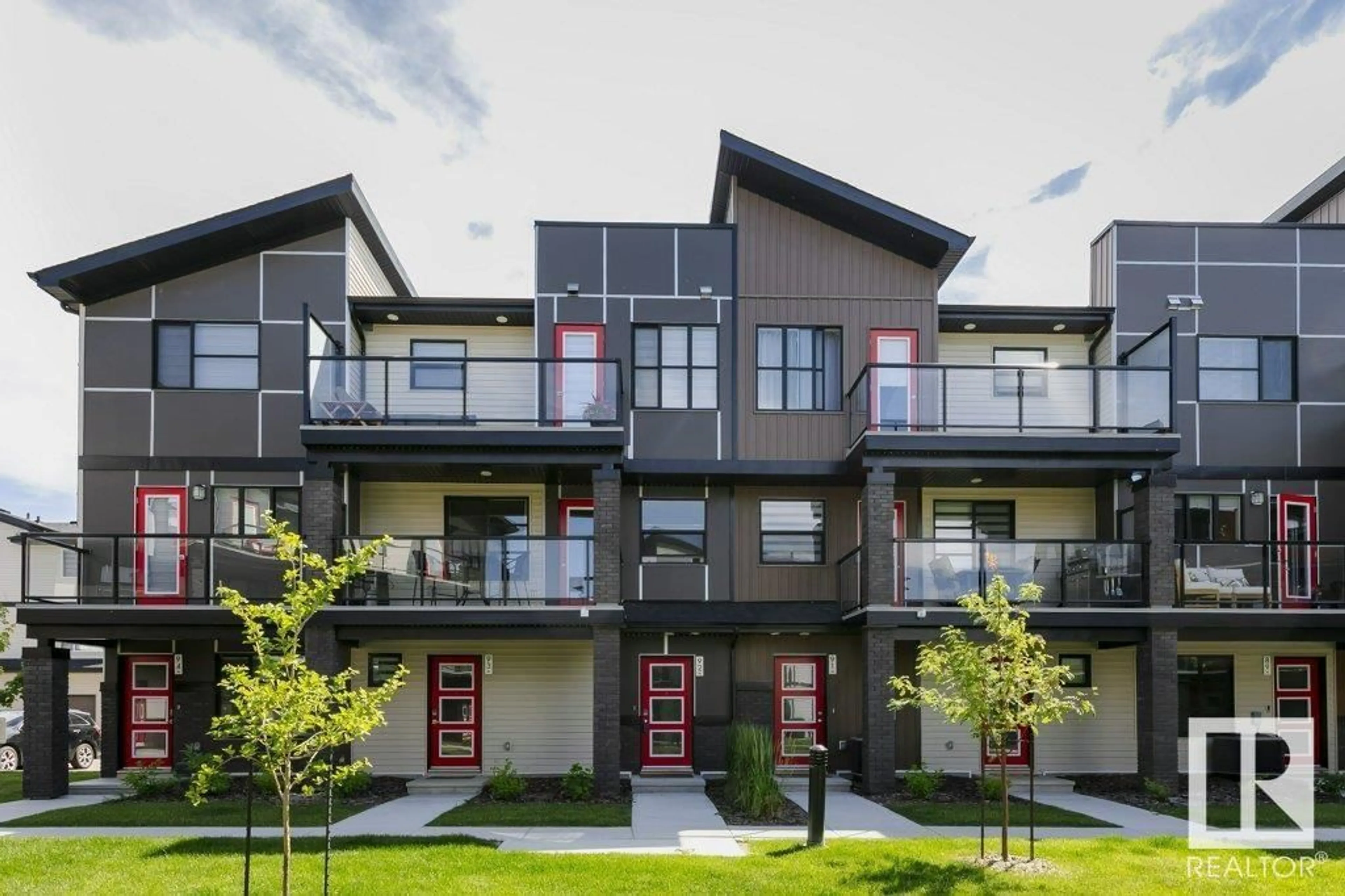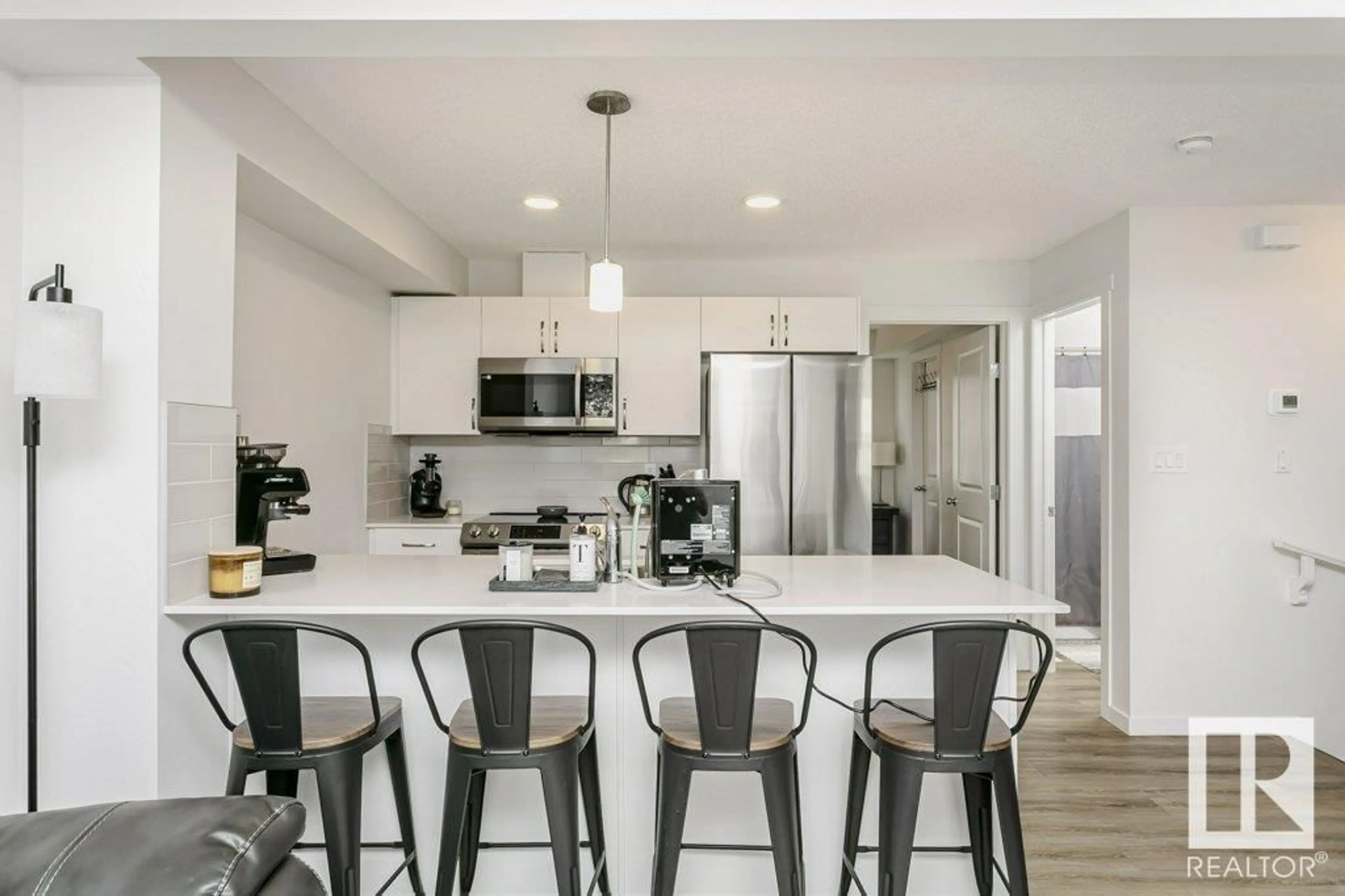#92 1203 163 ST SW, Edmonton, Alberta T6W3X1
Contact us about this property
Highlights
Estimated ValueThis is the price Wahi expects this property to sell for.
The calculation is powered by our Instant Home Value Estimate, which uses current market and property price trends to estimate your home’s value with a 90% accuracy rate.Not available
Price/Sqft$346/sqft
Days On Market19 days
Est. Mortgage$1,138/mth
Maintenance fees$218/mth
Tax Amount ()-
Description
Introducing StreetSide Developments' York model. This modernistic home design features a ground-level single attached garage leading to a foyer and front entrance with two closets. Also, a second titled parking stall belonging to this unit and ample visitor parking. Head upstairs to the main living where everything you need is on one level. The U-shaped kitchen boasts white cabinets, a large island with an overhang for seating and quartz countertops, seamlessly opening into the bright living room full of natural light. An additional nook which is perfect for your home office or crafts. The home includes one bedroom, in-suite laundry right inside your master bedroom, a walk in closet and a 4-piece full bath. Enjoy a southwest facing deck with a vinyl surface and aluminum railing. Flooring consists of vinyl plank and carpet throughout. Maintenance fees are $136/month, and the property is professionally landscaped with ample visitor parking. Conveniently located near shopping/Anthony Henday/parks & more (id:39198)
Property Details
Interior
Features
Main level Floor
Living room
17'5 x 11'5Kitchen
14'4 x 9'2Primary Bedroom
12'1 x 10'1Exterior
Parking
Garage spaces 2
Garage type -
Other parking spaces 0
Total parking spaces 2
Condo Details
Inclusions
Property History
 34
34

