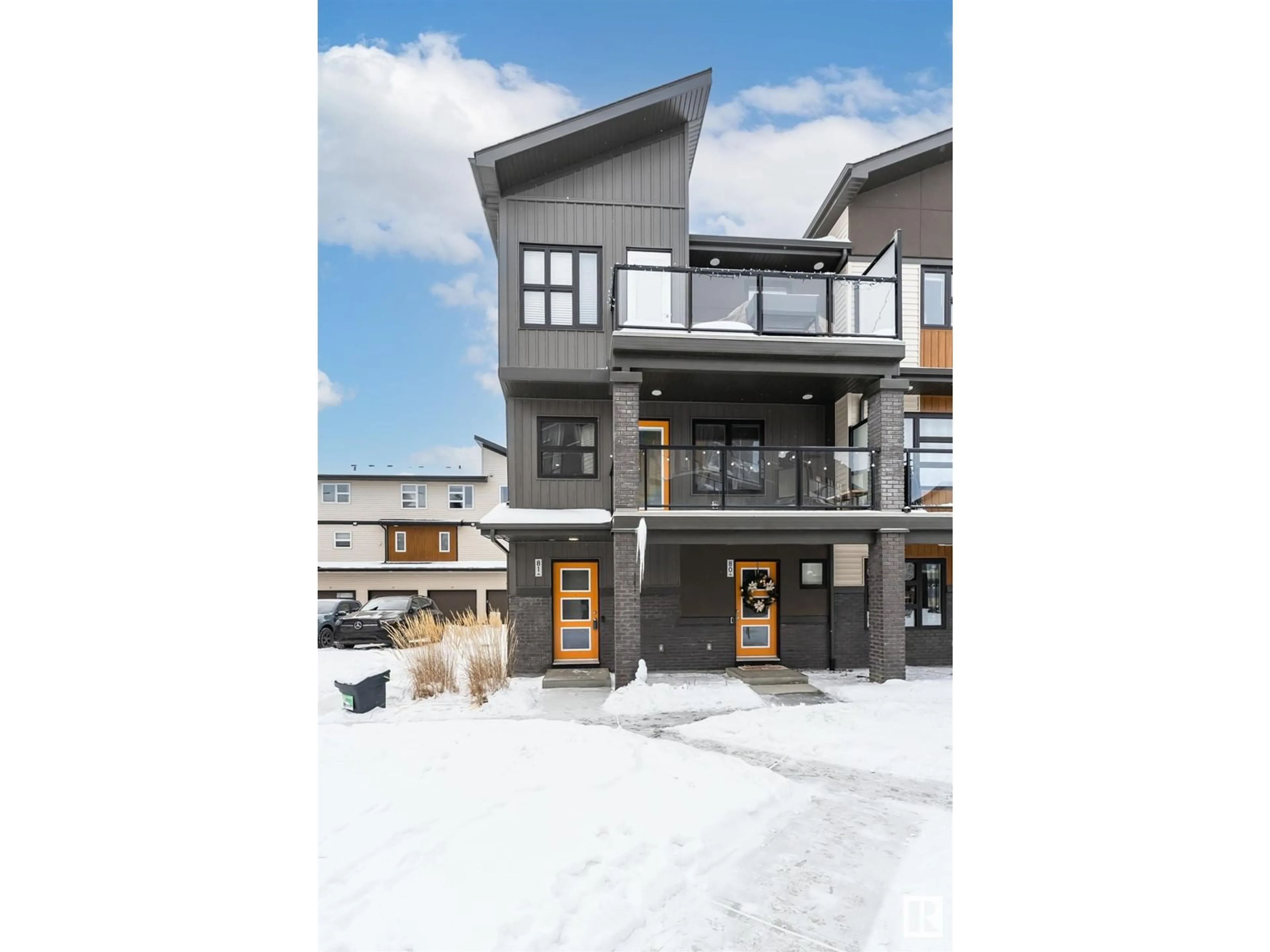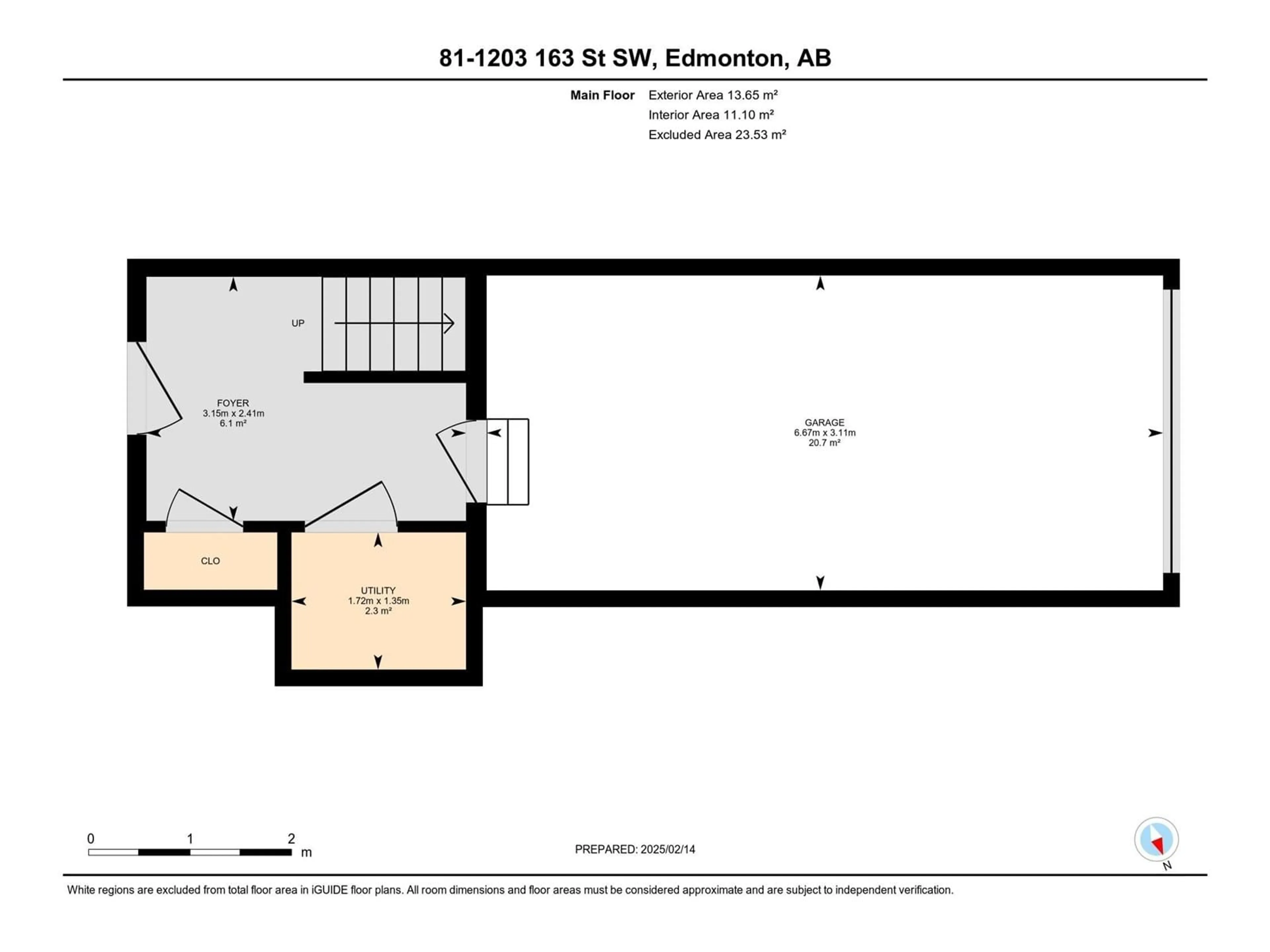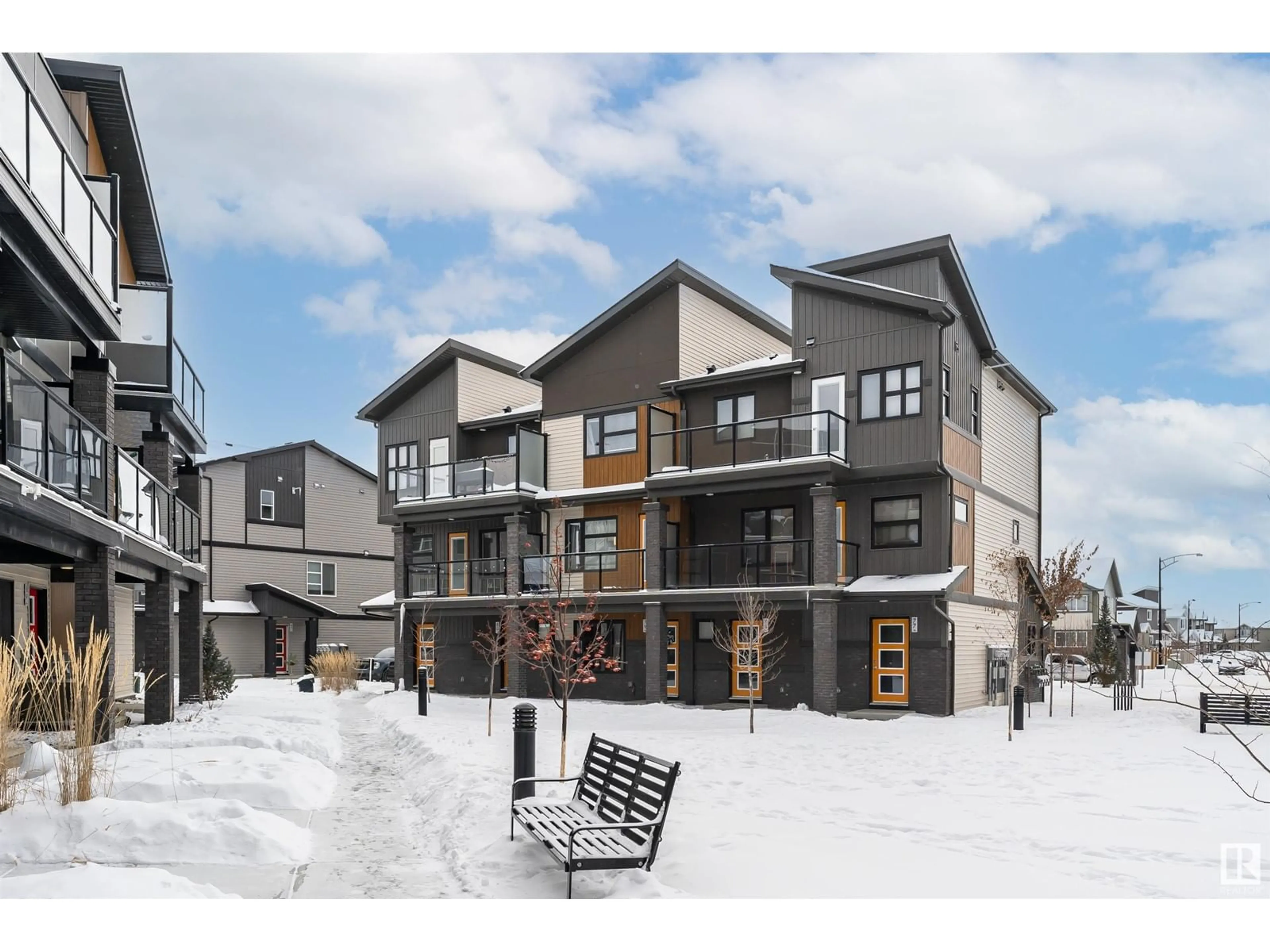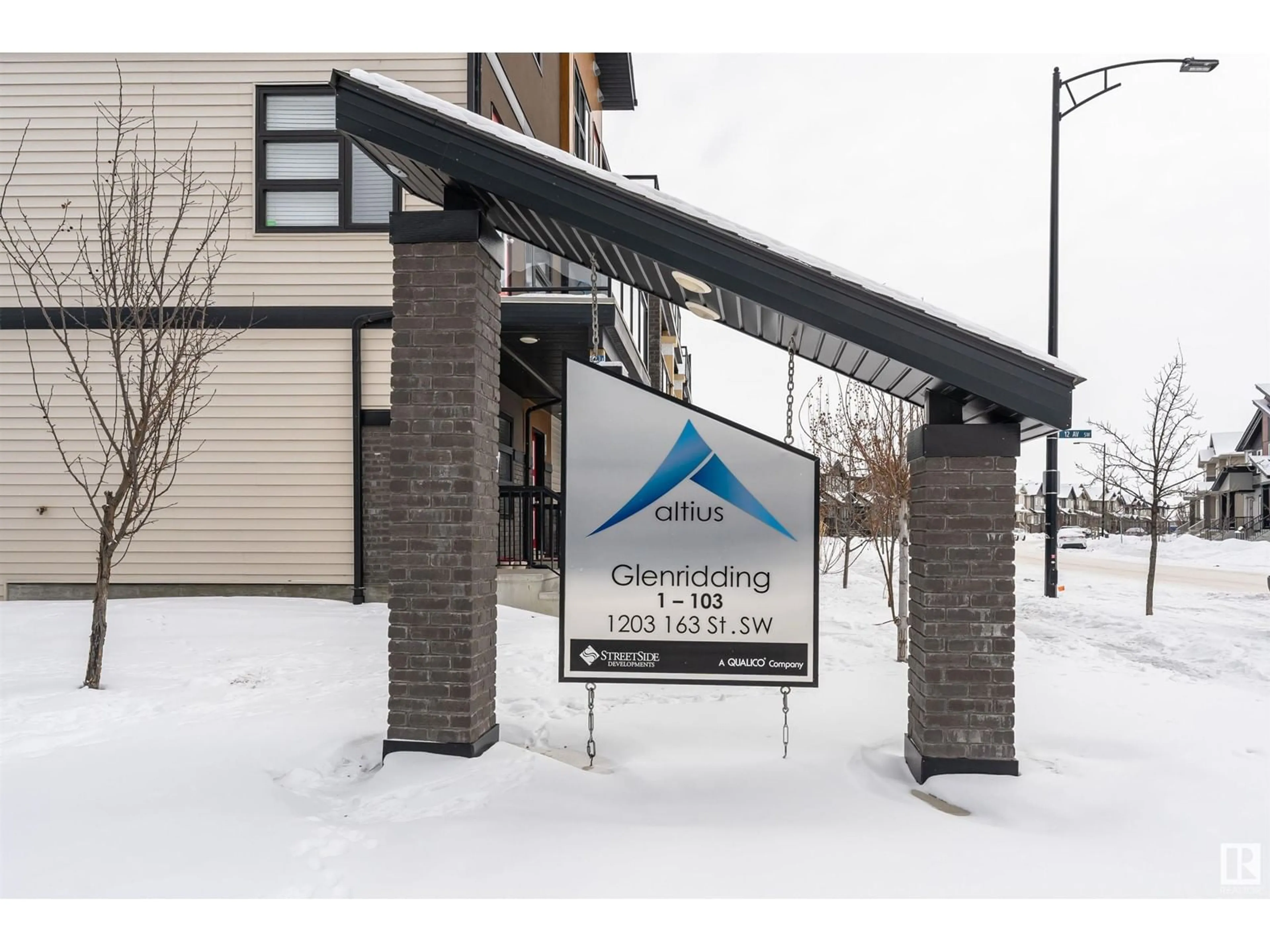#81 1203 163 ST SW, Edmonton, Alberta T6W3X1
Contact us about this property
Highlights
Estimated ValueThis is the price Wahi expects this property to sell for.
The calculation is powered by our Instant Home Value Estimate, which uses current market and property price trends to estimate your home’s value with a 90% accuracy rate.Not available
Price/Sqft$355/sqft
Est. Mortgage$1,026/mo
Maintenance fees$207/mo
Tax Amount ()-
Days On Market7 days
Description
Modern, open concept END UNIT is located in the upscale Glenridding Heights neighbourhood. Ground level featuring SINGLE ATTACHED GARAGE, foyer, coat closet and utility room. Upstairs offers a stylish kitchen with U Shaped kitchen, QUARTZ countertops, LARGE EAT UP ISLAND, stainless steel applinaces, subway tile backsplash, and ample cabinetry. Living room offers lots of windows and small nook area for computer space. Off the living room is the deck with vinyl surface and glass railing. Primary bedroom with walk-in closet. 4 piece bathroom. Enclosed full sized stackable washer and dryer. Flooring is WIDE VINYL PLANK, laminate & carpeting on stairs. This home shows LIKE NEW and has been meticulously maintained. Conveniently located to shopping, schools and transit. (id:39198)
Property Details
Interior
Features
Main level Floor
Living room
5.25 m x 3.32 mDining room
Kitchen
2.63 m x 2.93 mPrimary Bedroom
3.64 m x 2.98 mCondo Details
Amenities
Vinyl Windows
Inclusions
Property History
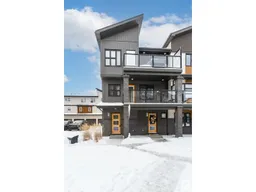 43
43
