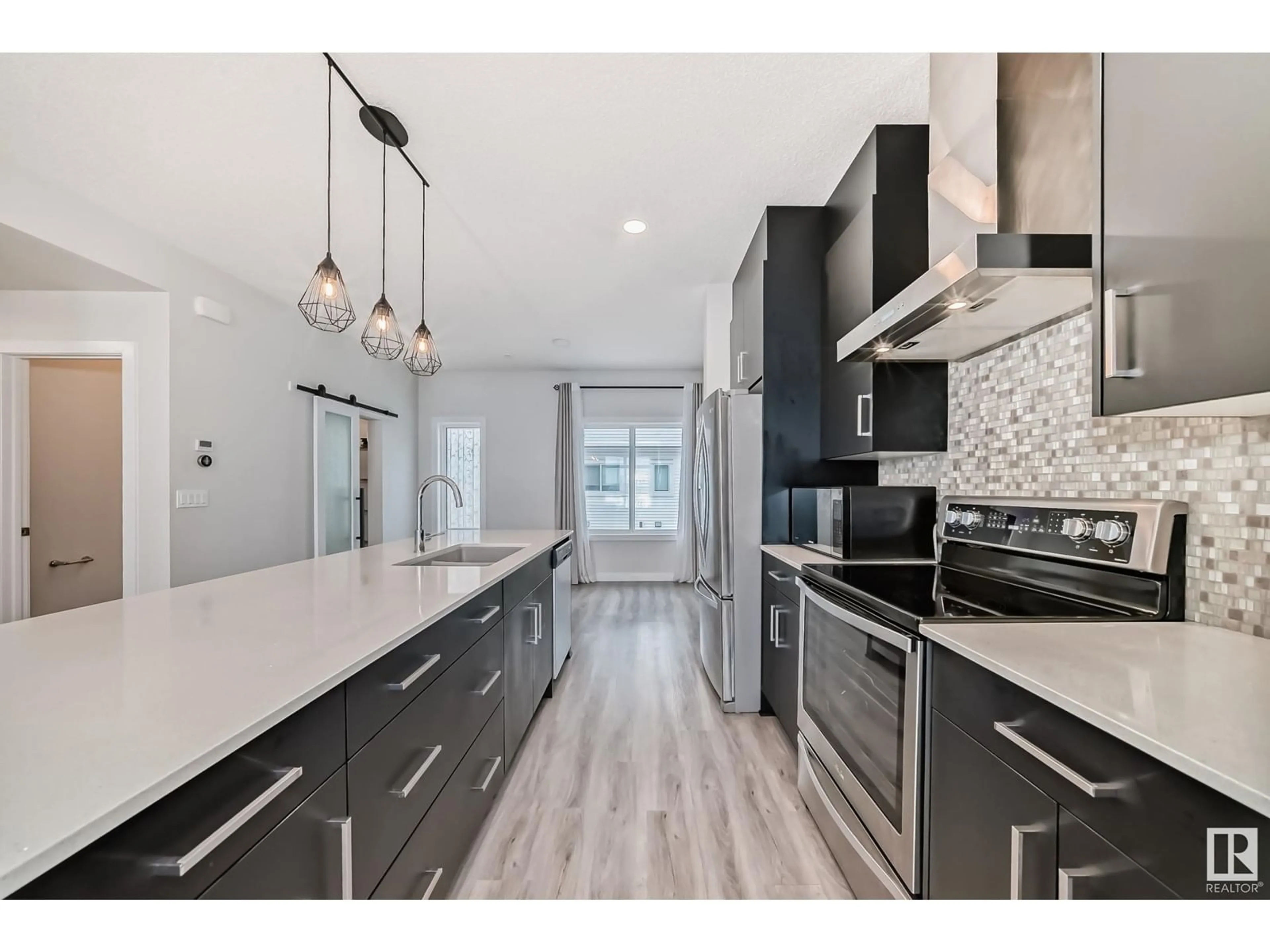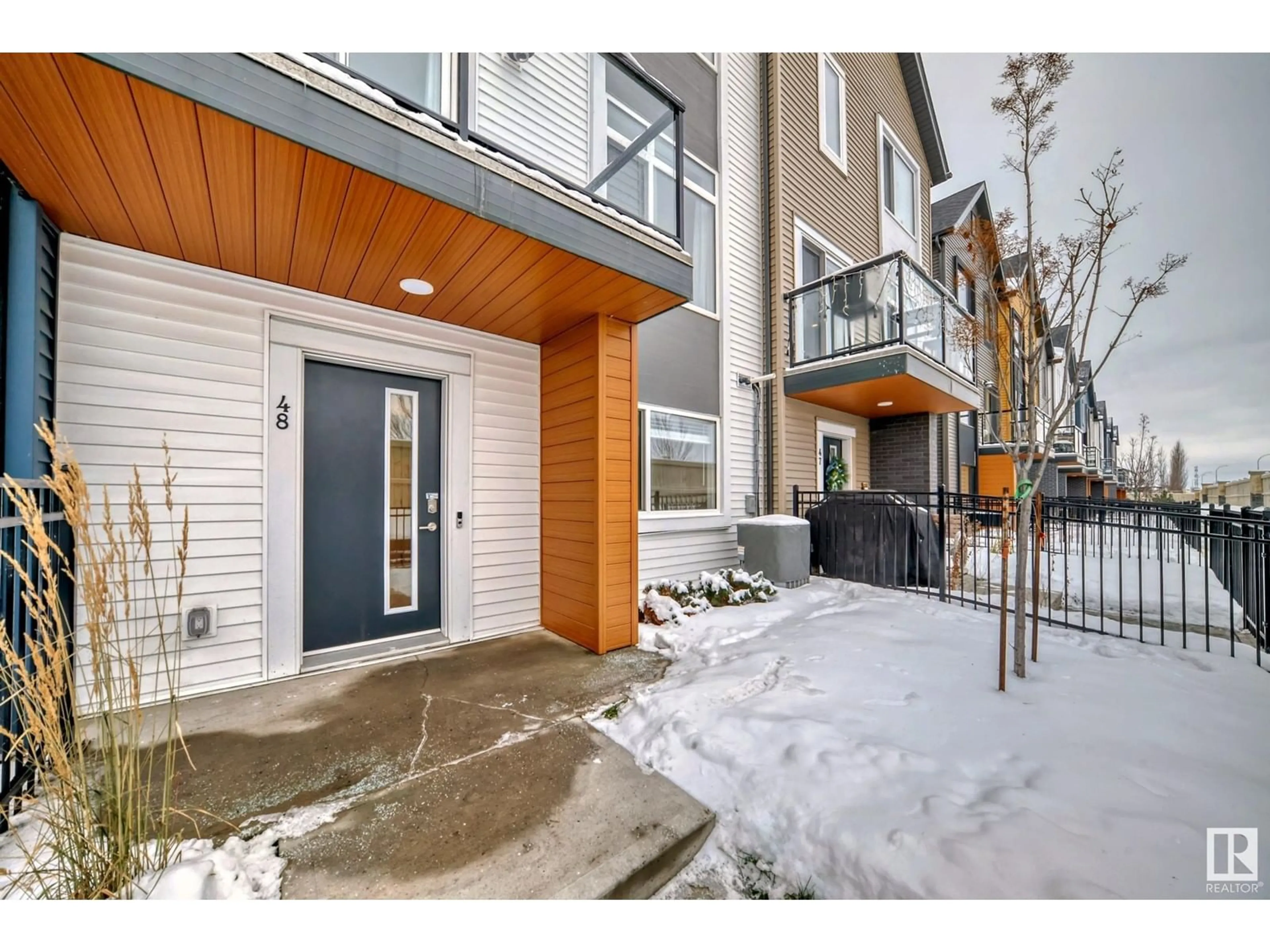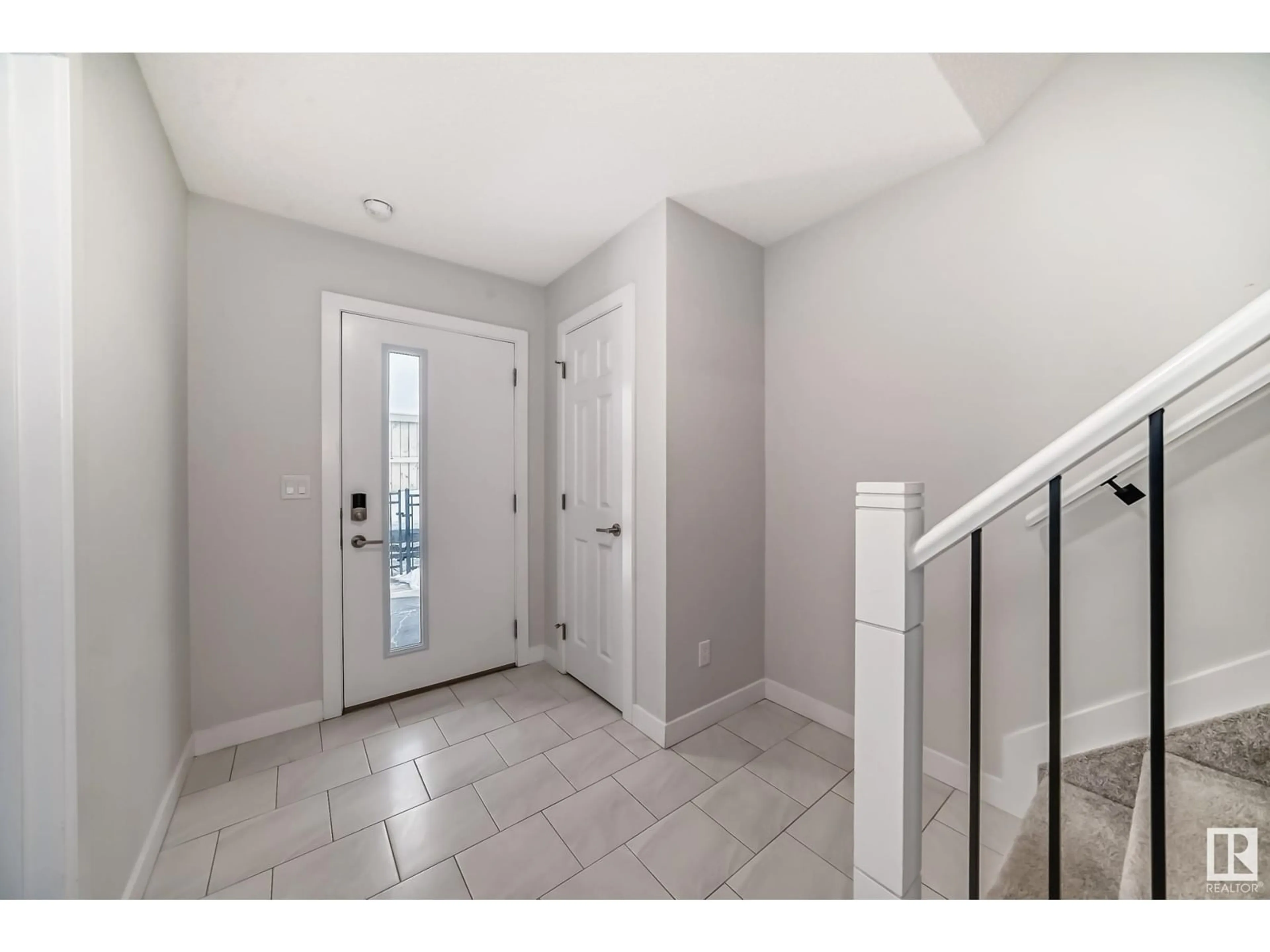#48 1010 RABBIT HILL RD SW, Edmonton, Alberta T6W4G7
Contact us about this property
Highlights
Estimated ValueThis is the price Wahi expects this property to sell for.
The calculation is powered by our Instant Home Value Estimate, which uses current market and property price trends to estimate your home’s value with a 90% accuracy rate.Not available
Price/Sqft$258/sqft
Est. Mortgage$1,803/mo
Maintenance fees$194/mo
Tax Amount ()-
Days On Market5 days
Description
The home features 1650 sq ft space 3 bedrooms, 2.5 luxurious baths, and a versatile Den/Bedroom located on the lower levelideal for a home office, private gym, or an extra guest room. The open-concept main floor is bathed in natural light, with 9-ft ceilings that amplify the sense of space. The Nordic-inspired kitchen is a true highlight, showcasing a stunning 10-ft island, pristine quartz countertops, and top-of-the-line stainless steel appliances. The bright living room is a perfect retreat, featuring an elegant electric fireplace with a striking shiplap accent wall. Step out onto the balcony, where you can relax with a cup of coffee and take in the beautiful views, or fire up the gas line for an effortless outdoor dining experience. (id:39198)
Property Details
Interior
Features
Lower level Floor
Den
Condo Details
Amenities
Ceiling - 9ft
Inclusions





