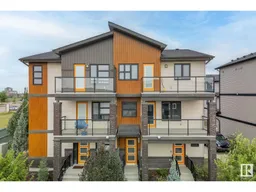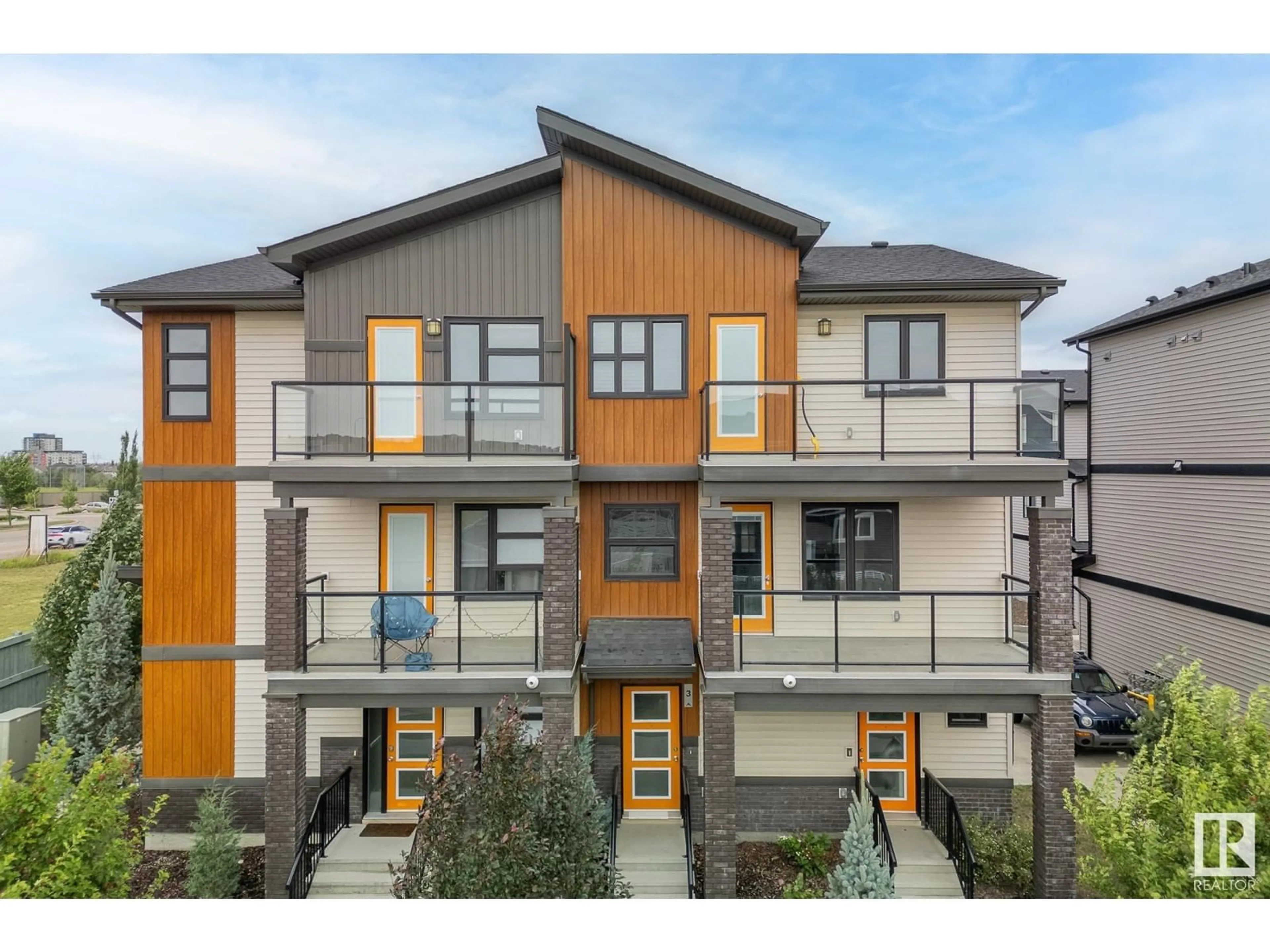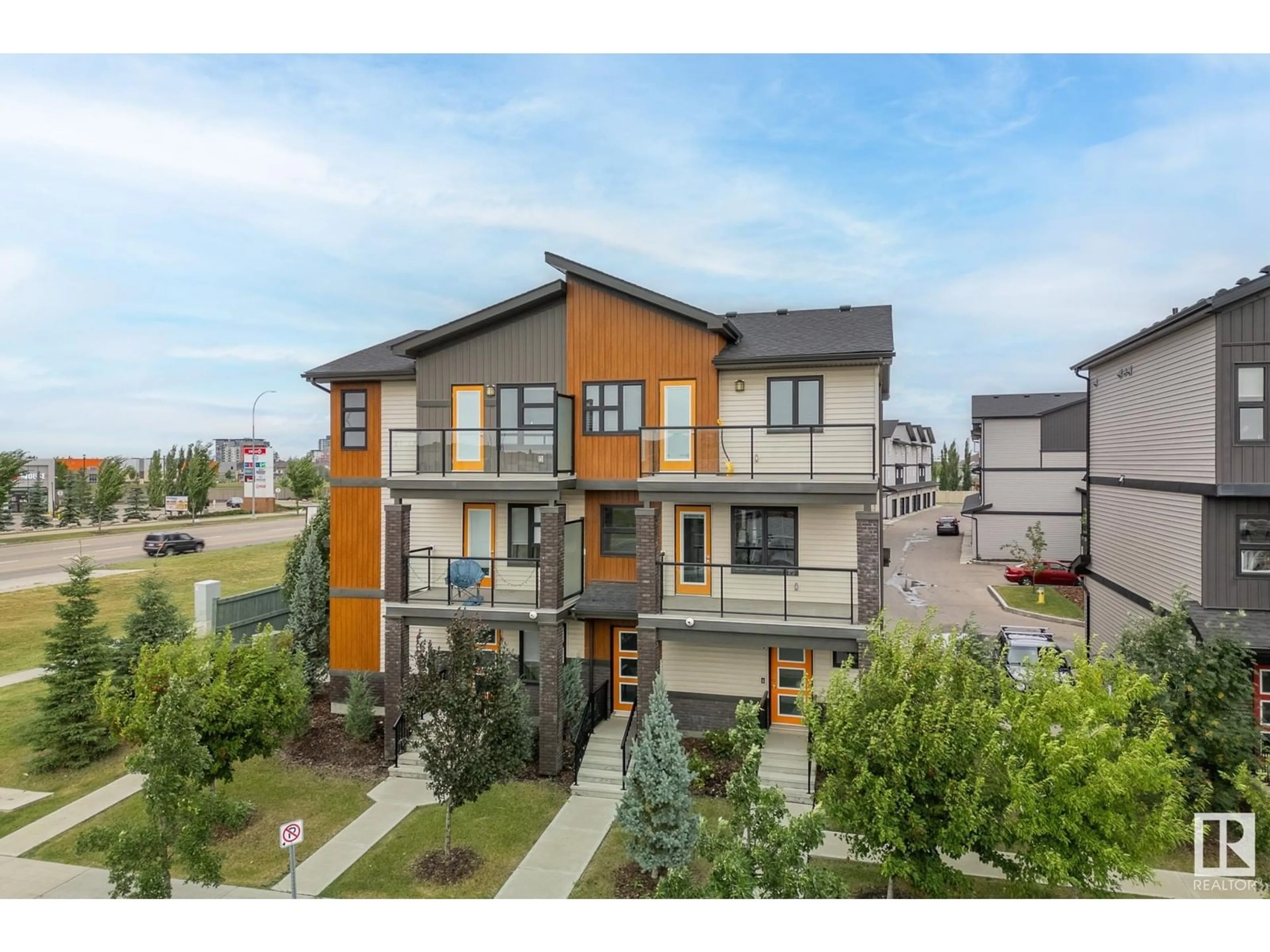#3 1203 163 ST SW, Edmonton, Alberta T6W3K5
Contact us about this property
Highlights
Estimated ValueThis is the price Wahi expects this property to sell for.
The calculation is powered by our Instant Home Value Estimate, which uses current market and property price trends to estimate your home’s value with a 90% accuracy rate.Not available
Price/Sqft$325/sqft
Days On Market1 day
Est. Mortgage$1,052/mth
Maintenance fees$207/mth
Tax Amount ()-
Description
Prestine condition MODERN TWO STOREY townhome in UPSCALE GLENRIDDING HEIGHTS. You will love the contemporary feel of this newer complex with lovely landscaping throughout. This townhome offers the benefit of low condo fees! Comes with an attached garage and street parking for guests for easy access. The single oversized car garage leads to your main guest entry with storage closet. Your main staircase leads to a bright living area with a spacious open plan including beautiful crisp clean finishing like quarts counters, upgraded S/S appliances & laminate flooring. The upper floor includes a larger sized primary w/walk in closet & laundry w/stackable washer/dryer. You will also find a 4 piece upper full bath. A wonderful spacious deck tops off the home to enjoy off your main living space and extend your enjoyment of living. Close proximity to schools, shopping, trails and parks and all that Glendridding and southside has to offer. A great first time home buyers starter home or investment property! (id:39198)
Property Details
Interior
Features
Lower level Floor
Utility room
Condo Details
Amenities
Vinyl Windows
Inclusions
Property History
 40
40

