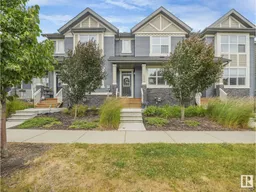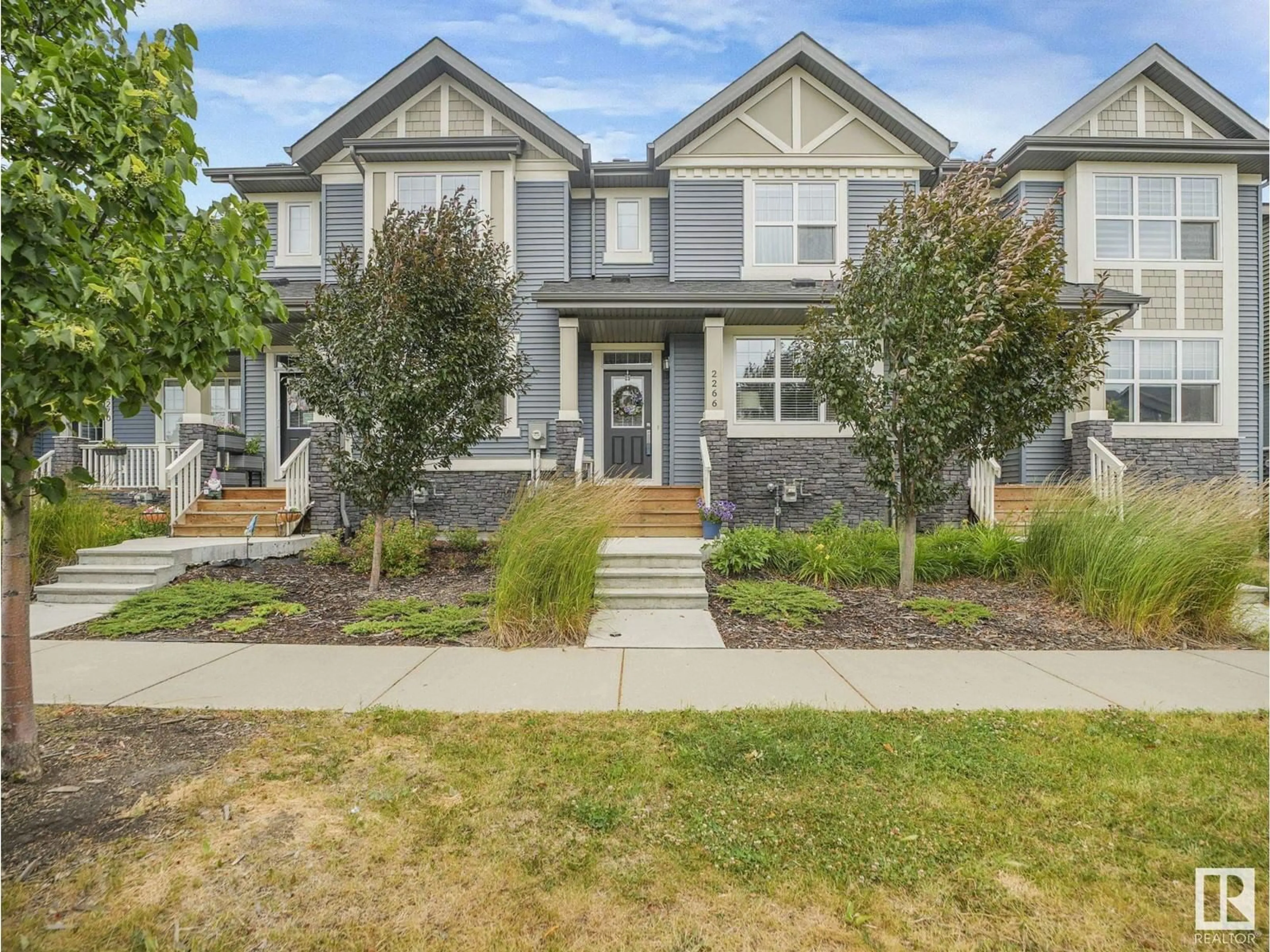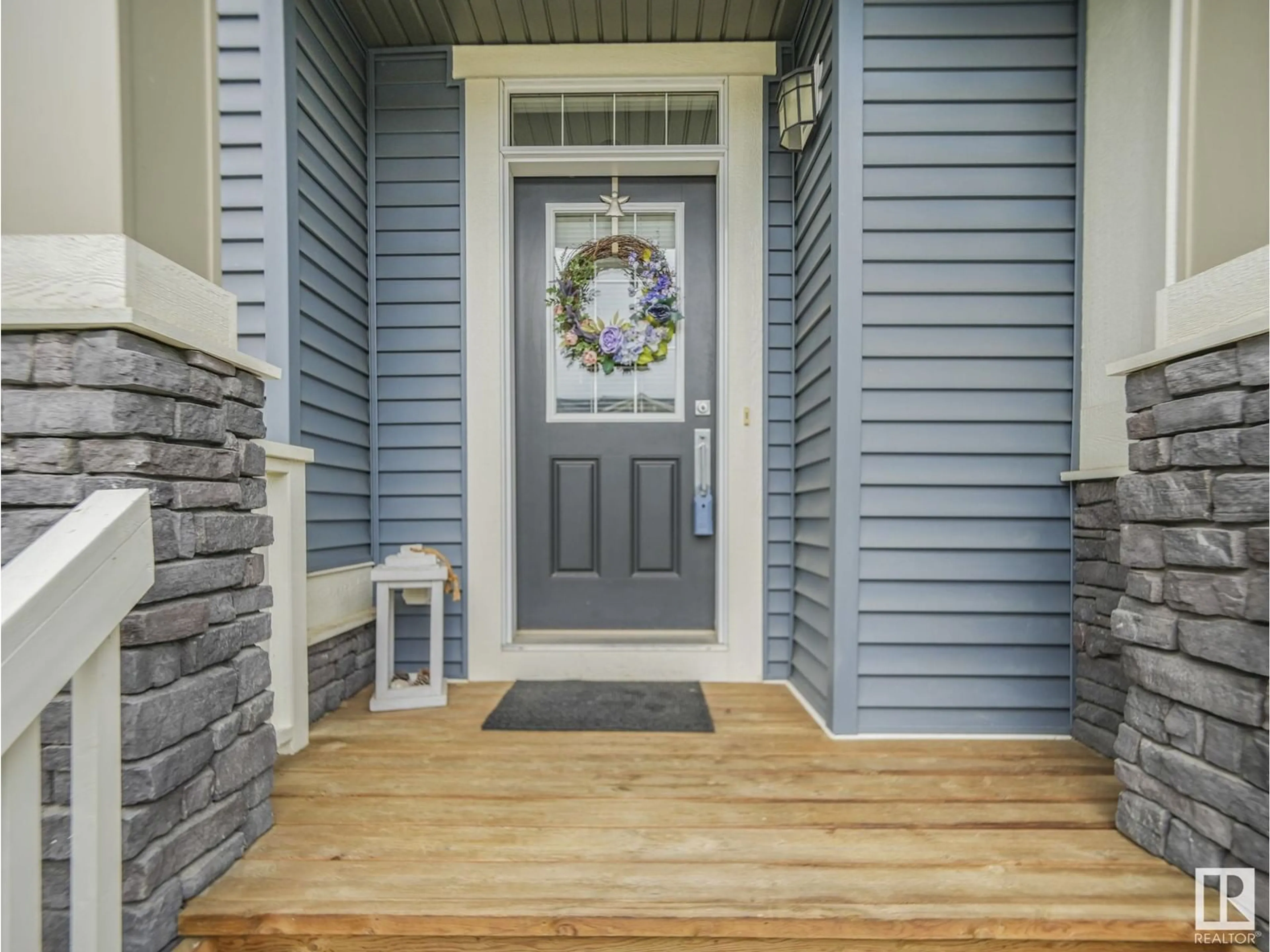2266 GLENRIDDING BV SW, Edmonton, Alberta T6W3P5
Contact us about this property
Highlights
Estimated ValueThis is the price Wahi expects this property to sell for.
The calculation is powered by our Instant Home Value Estimate, which uses current market and property price trends to estimate your home’s value with a 90% accuracy rate.Not available
Price/Sqft$312/sqft
Days On Market1 day
Est. Mortgage$1,804/mth
Tax Amount ()-
Description
Gorgeous Glenridding Single Family home with NO CONDO FEES! This 1342 FT 3BED, 2.5 bath Open concept Townhouse has been Meticulously maintained by the Original Owners like a SHOWHOME! With a Stunning colour palette & design this home is also packed with Extras: Upgraded STAINLESS Appliances, Lighting, LVP flooring to main floor, tiles to bathrooms, QUARTZ Ctops to Kitchen/bathrooms & MORE! Wide open & bright main floor with 9' ceilings creates an ideal setting for both WOW Factor & Functionality. Upstairs are 3 large bedrooms & 2 FULL baths. The Primary Bedroom impresses with its ample WIC & 3-piece ensuite. The BASEMENT is open, spacious & ready for your vision. Enjoy coffee or a beverage on the rear deck c/w BBQ gas line. The Double GARAGE provides abundant space for cars & storage. AMAZING LOCATION Across the Street from the Parks & Future School Site! easy access to Anthony Henday & ALL amenities at Currents of Windermere. Welcome to the BEST in Glenridding! Pride of Ownership lives HERE! (id:39198)
Property Details
Interior
Features
Main level Floor
Living room
Dining room
Kitchen
Property History
 53
53

