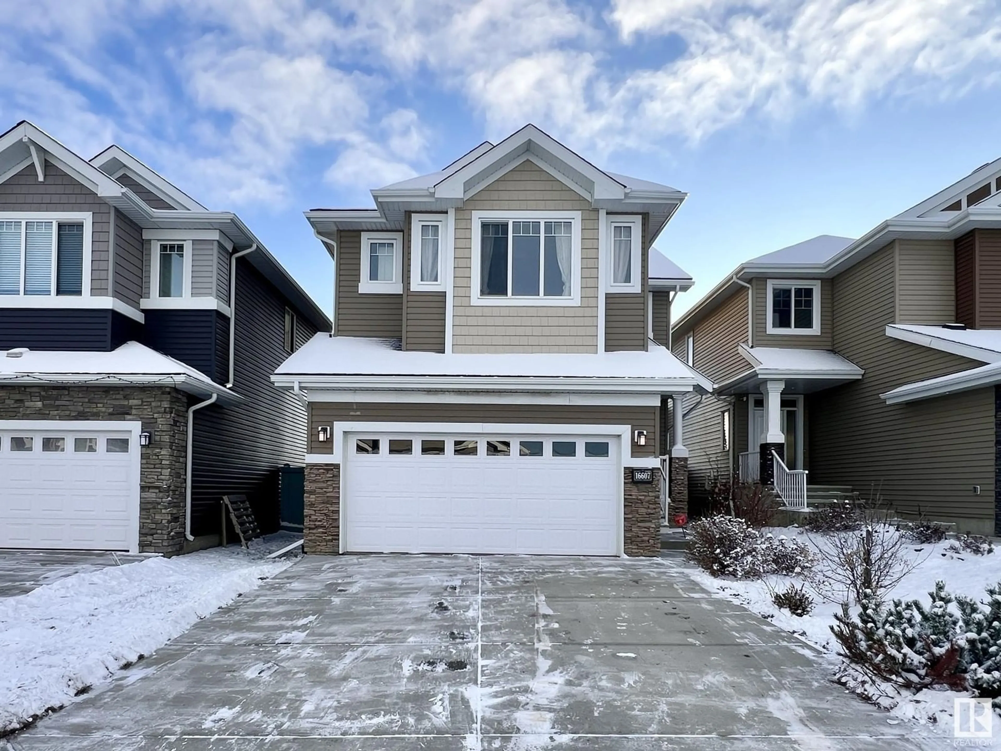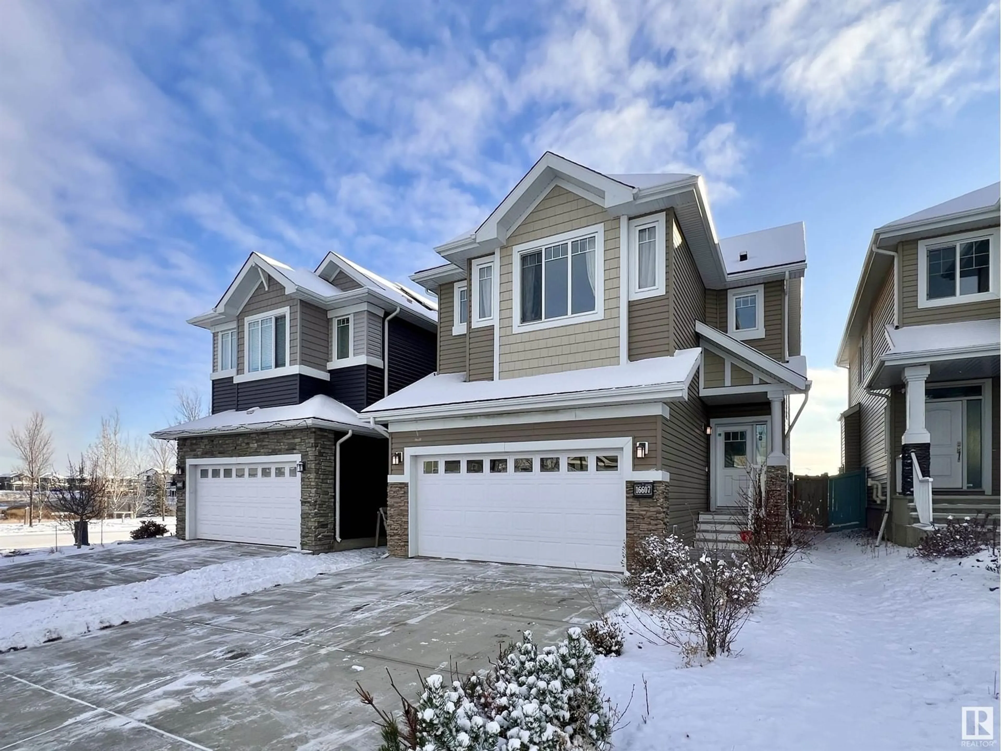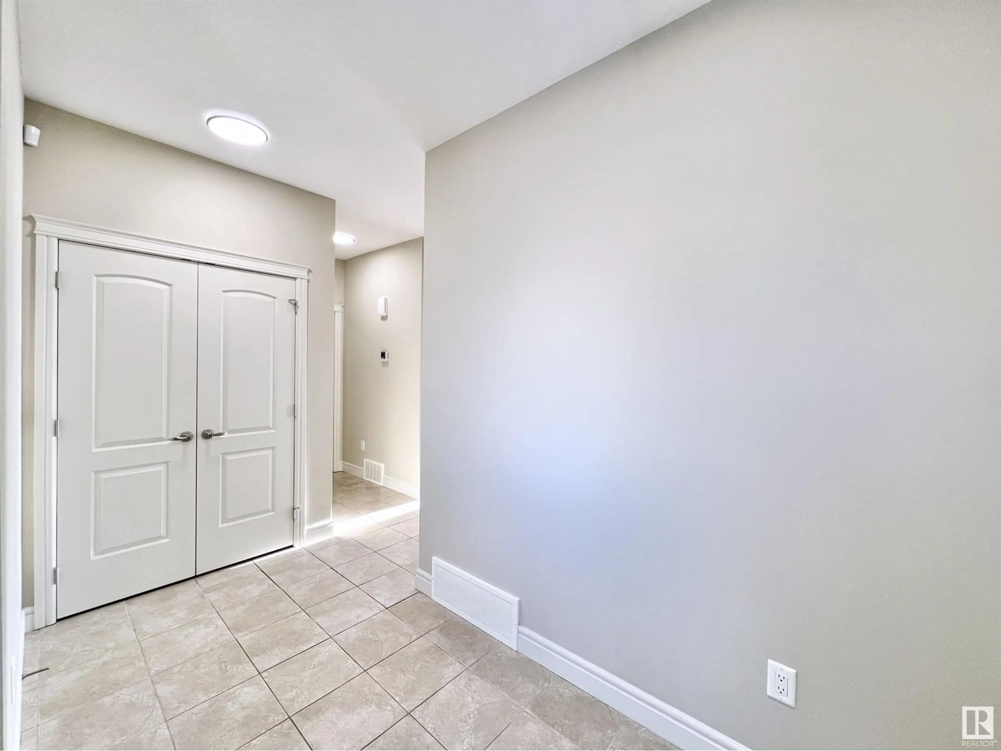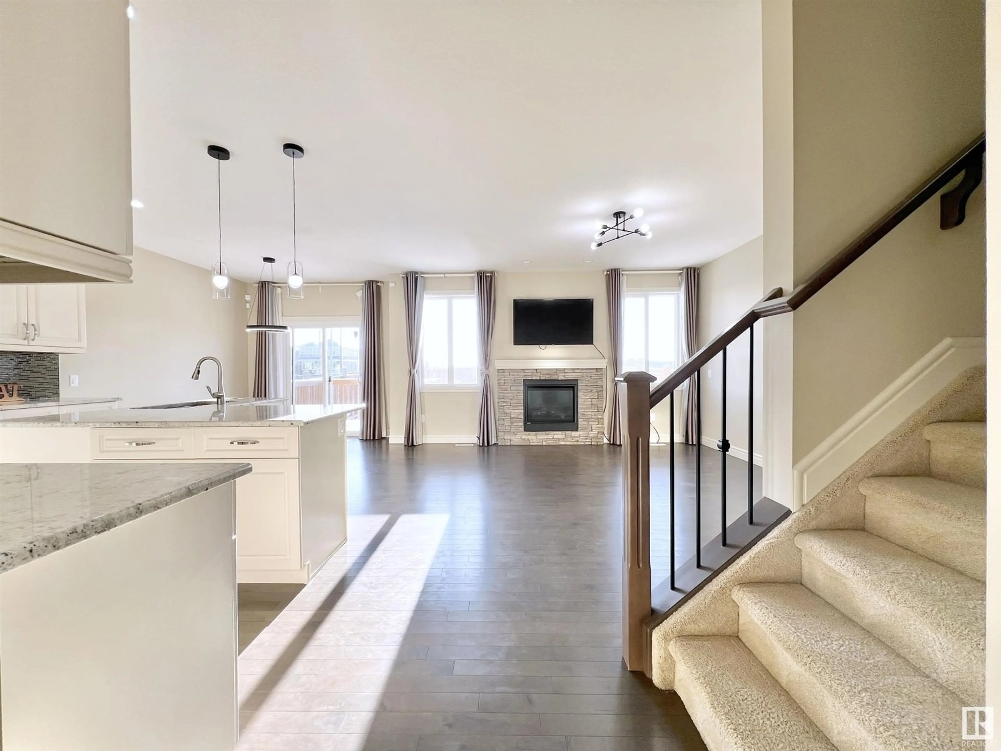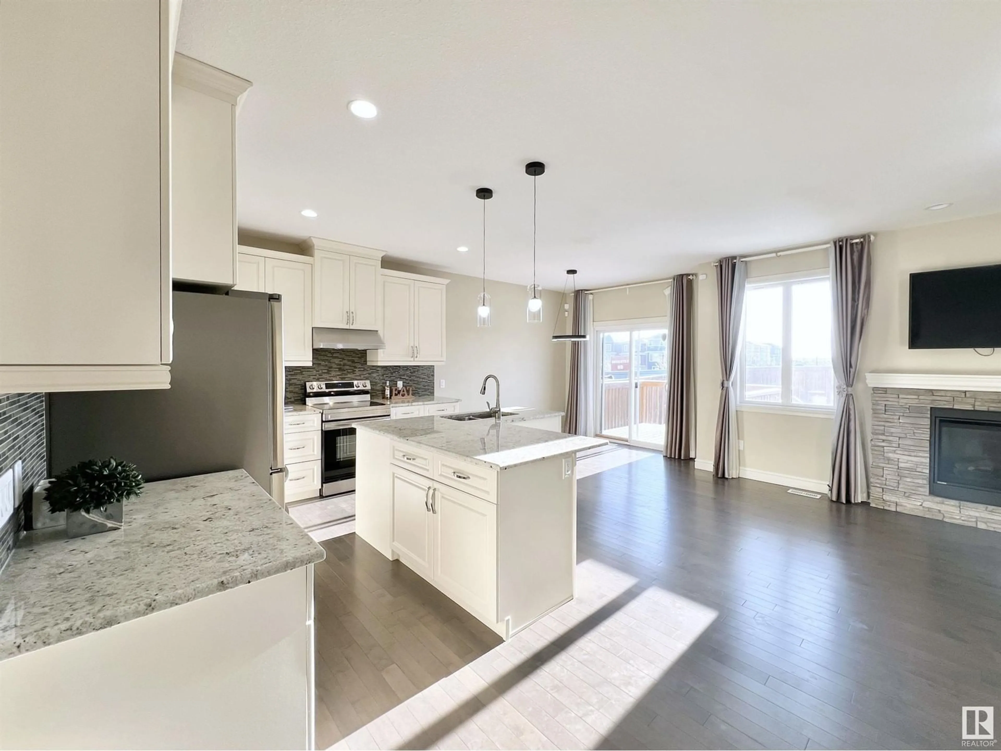16607 18 AV SW, Edmonton, Alberta T6W3C5
Contact us about this property
Highlights
Estimated ValueThis is the price Wahi expects this property to sell for.
The calculation is powered by our Instant Home Value Estimate, which uses current market and property price trends to estimate your home’s value with a 90% accuracy rate.Not available
Price/Sqft$297/sqft
Est. Mortgage$2,530/mo
Tax Amount ()-
Days On Market31 days
Description
BACKING ONTO A PARK w/ Lake View from the side! Welcome to your luxurious oasis in Glenridding Heights , where urban living meets natural beauty! Regular Lot w/ Huge backyard 1980 sqft with SOUTH backyard boasts the best views, overlooking a picturesque parkland. Every window welcomes the warmth of the sun 3 bdrms+2.5 baths Main floor: 9ft ceiling, hardwood floor throughout, chef kitchen w/Granite countertops, walk through pantry Upper: a luxury primary bdrm w/a walk-in closet & a spa-like 5pc ensuite bath, plus 2 good sized bdrms, laundry room, main bath and a large bonus room to complete Outdoor: ample space w/backyard patio; professionally maintained lawn in excellent condition all levels of schools including a new high school soon (full/construction funding) All amenities within arm's reach. Shops, restaurants, schools and entertainment options are just steps away Don't miss your chance to make this exceptional residence your own and wake up every day to the beauty of SW living. (id:39198)
Property Details
Interior
Features
Upper Level Floor
Bedroom 2
Bedroom 3
Primary Bedroom

