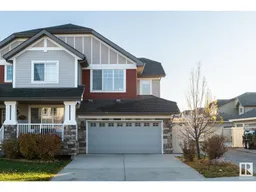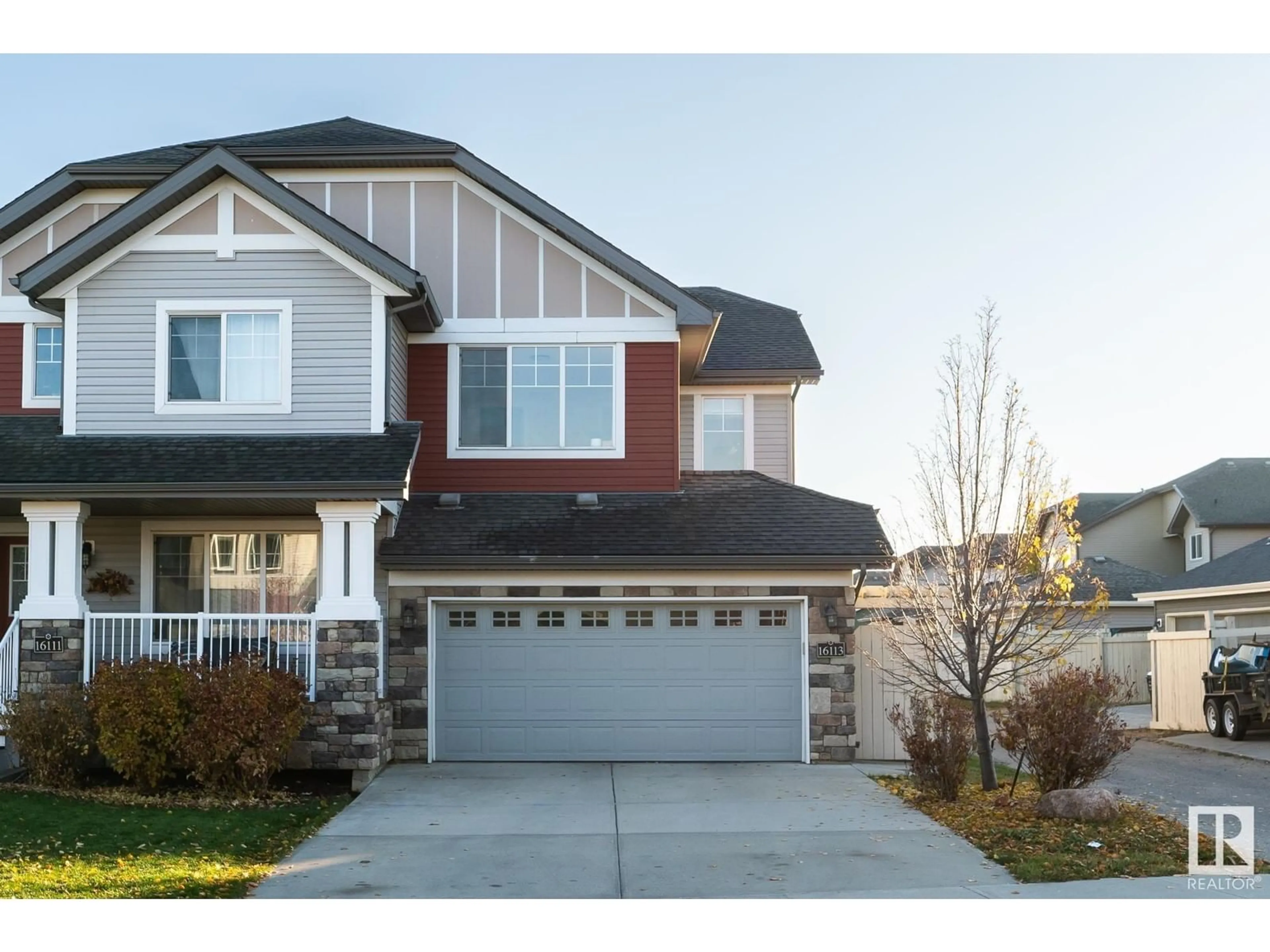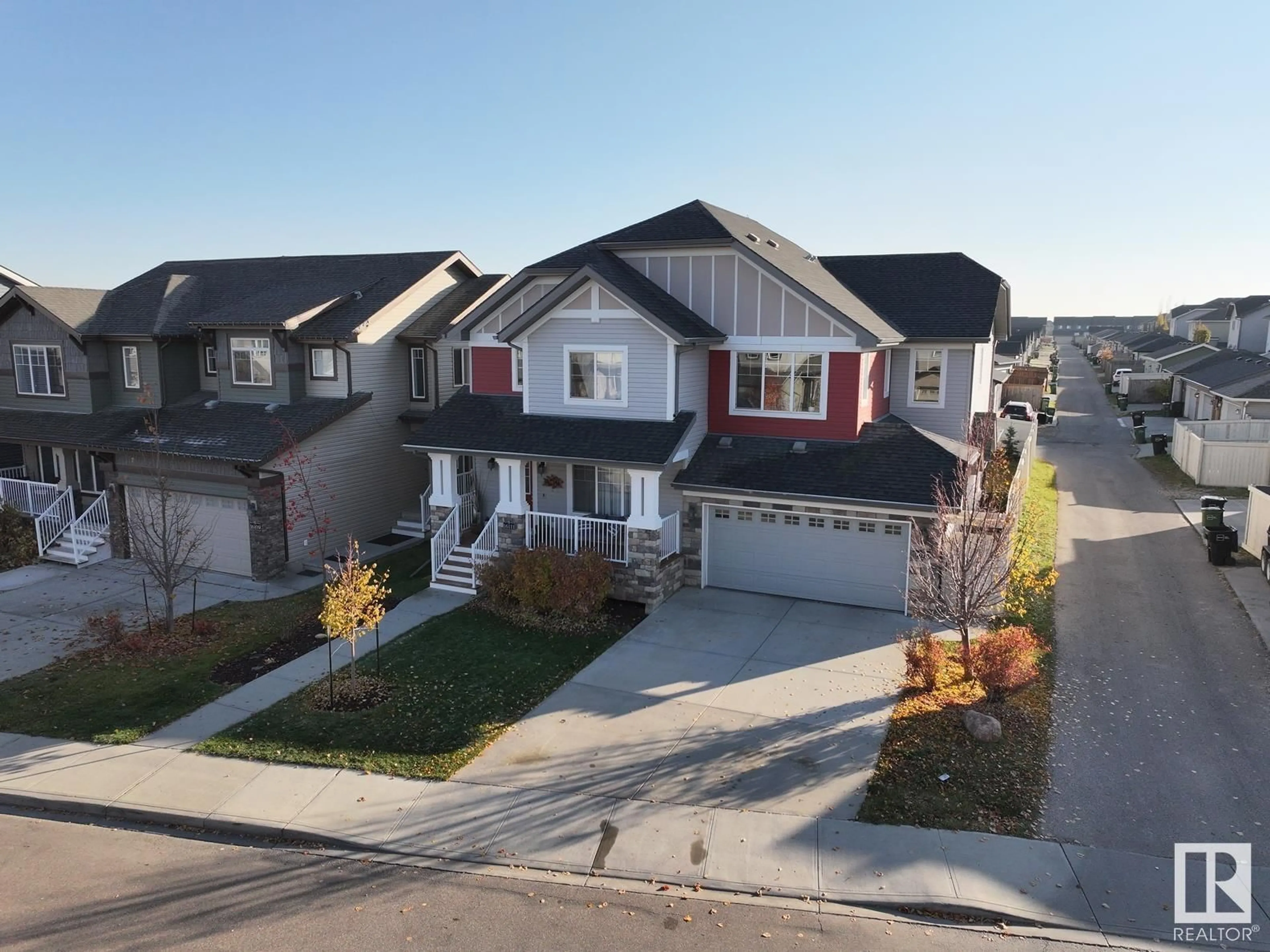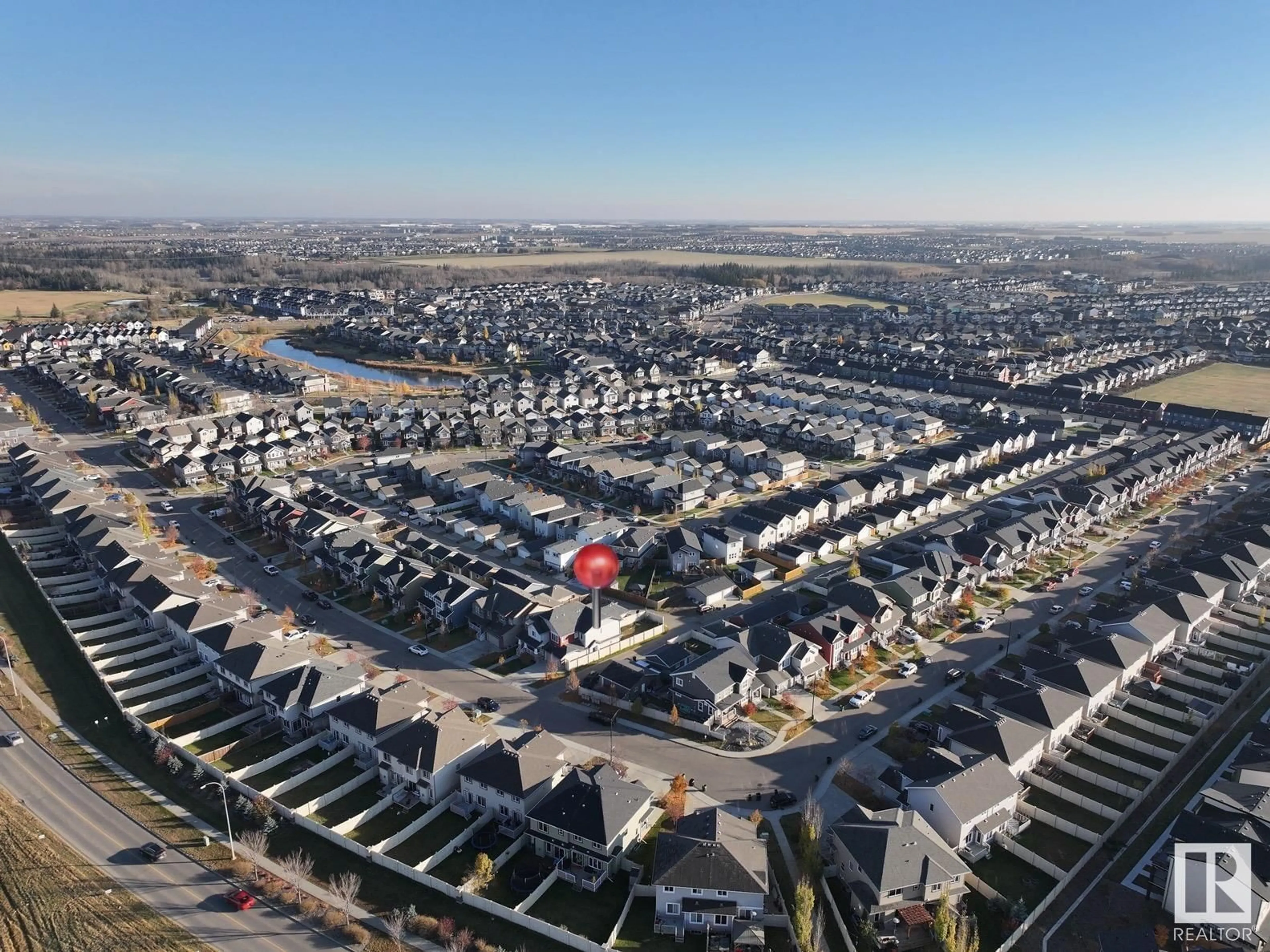16113 10 AV SW, Edmonton, Alberta T6W2G9
Contact us about this property
Highlights
Estimated ValueThis is the price Wahi expects this property to sell for.
The calculation is powered by our Instant Home Value Estimate, which uses current market and property price trends to estimate your home’s value with a 90% accuracy rate.Not available
Price/Sqft$284/sqft
Est. Mortgage$1,760/mo
Tax Amount ()-
Days On Market21 days
Description
This beautiful SOUTH-BACKING 1440 sqft DOUBLE-CAR GARAGE ATTACHED half-duplex is located in Glenridding Height. The OPEN CONCEPT kitchen/family/dining room features large windows allowing for plenty of natural light. Kitchen has plenty of cabinetry, loads of counter space, bar top seating & UPGRADED SS appliances! Upstairs you'll find dual-master bedrooms featuring en-suites and walk-in-closets. The upper level has a great flex space that is perfect for an office/bonus room. Upstairs laundry is another bonus feature. Basement is awaiting your finishing touch. Also, enjoy the beautiful summer days with a huge backyard space. Air-conditioner is included! Excellent access to Henday, Windermere Shopping Center, parks and more! (id:39198)
Property Details
Interior
Features
Main level Floor
Living room
Dining room
Kitchen
Property History
 22
22


