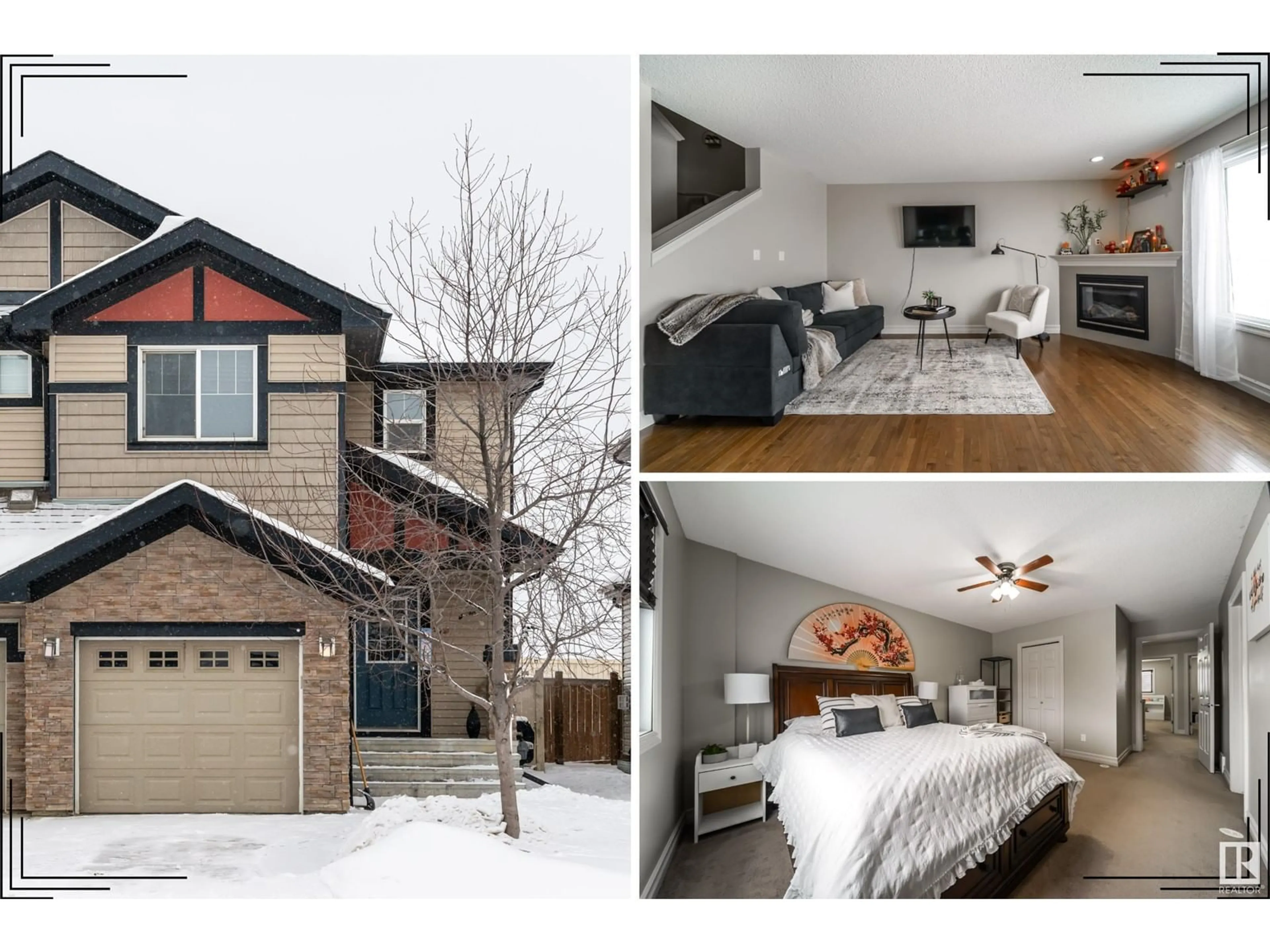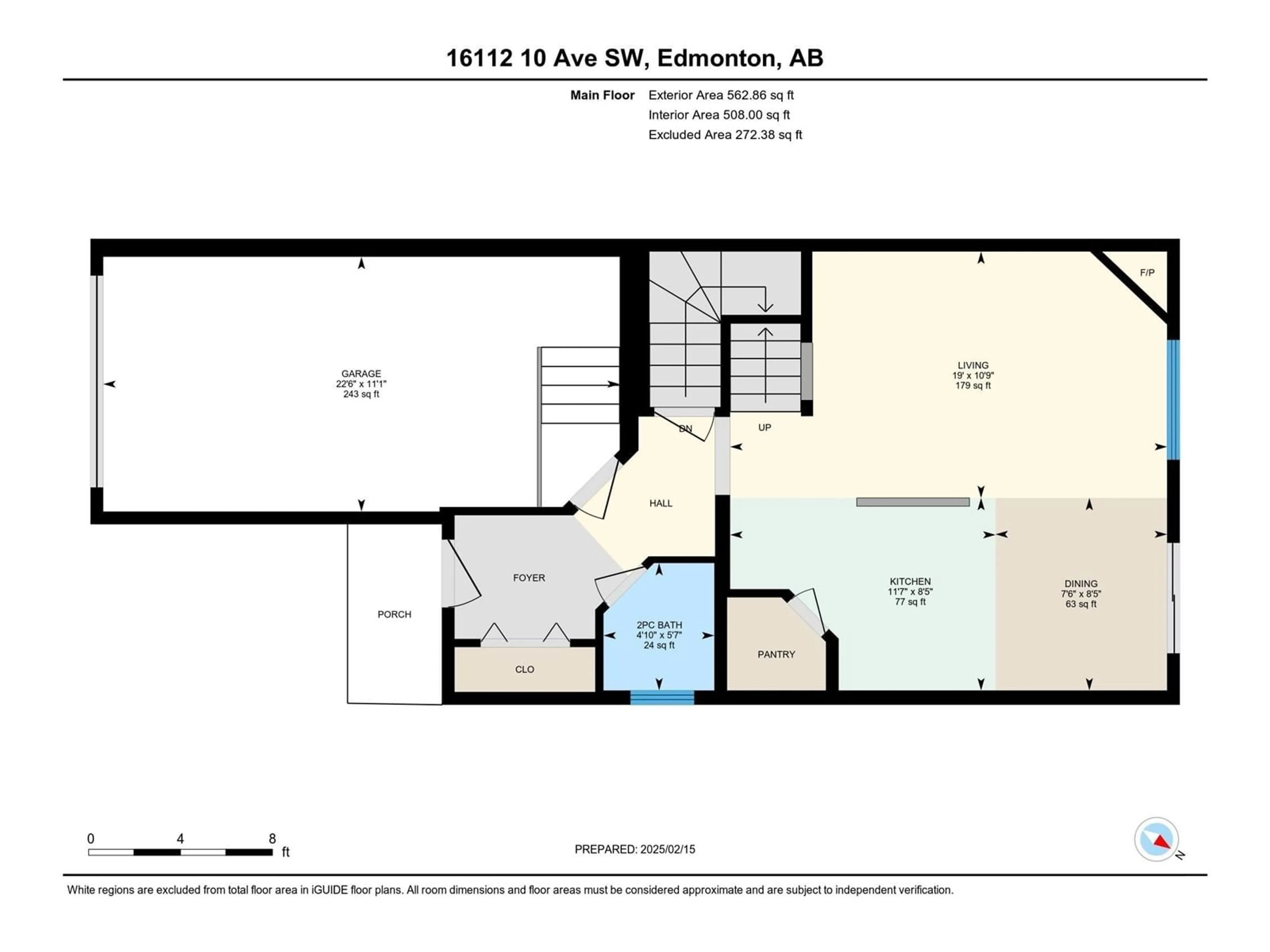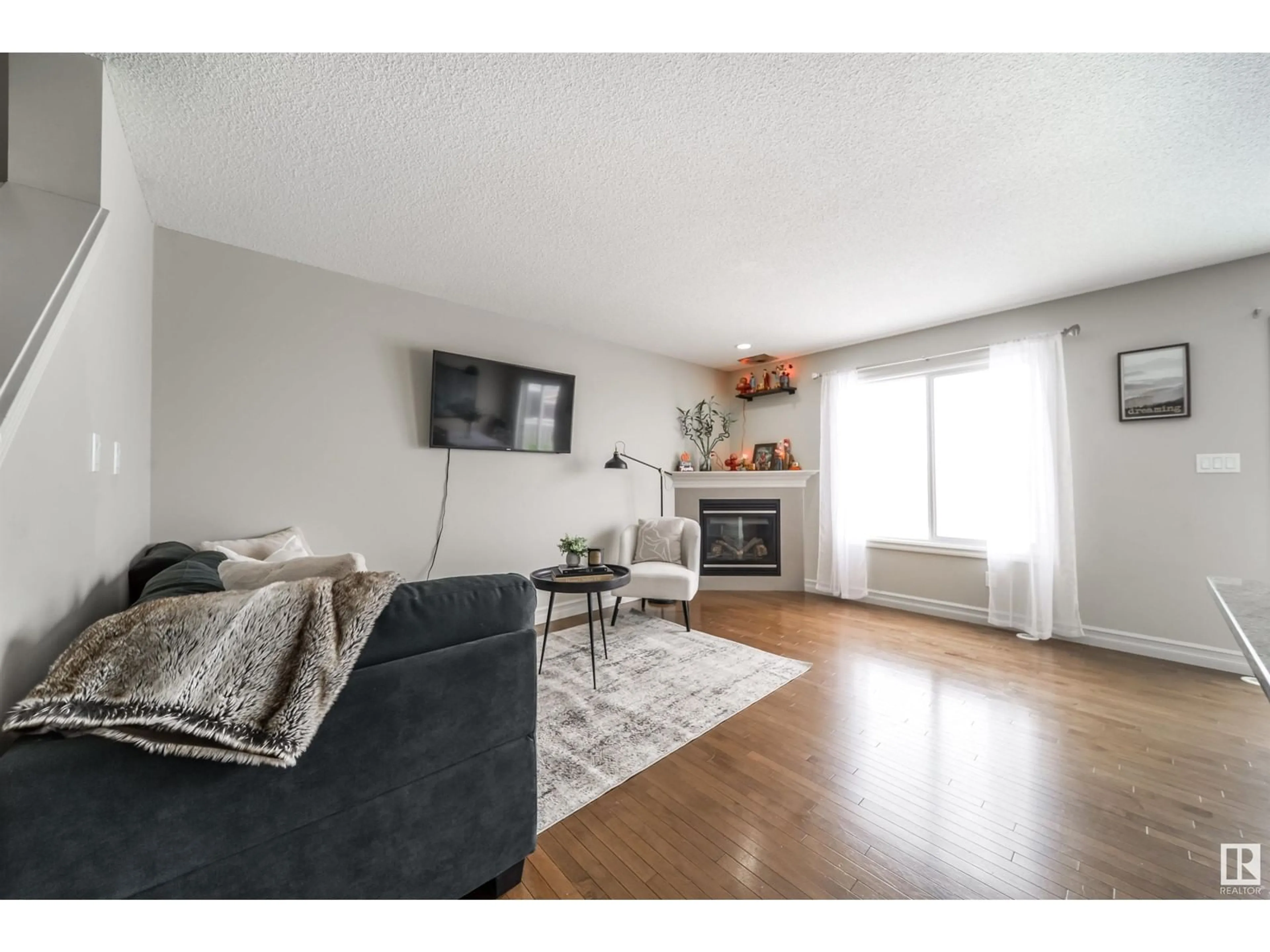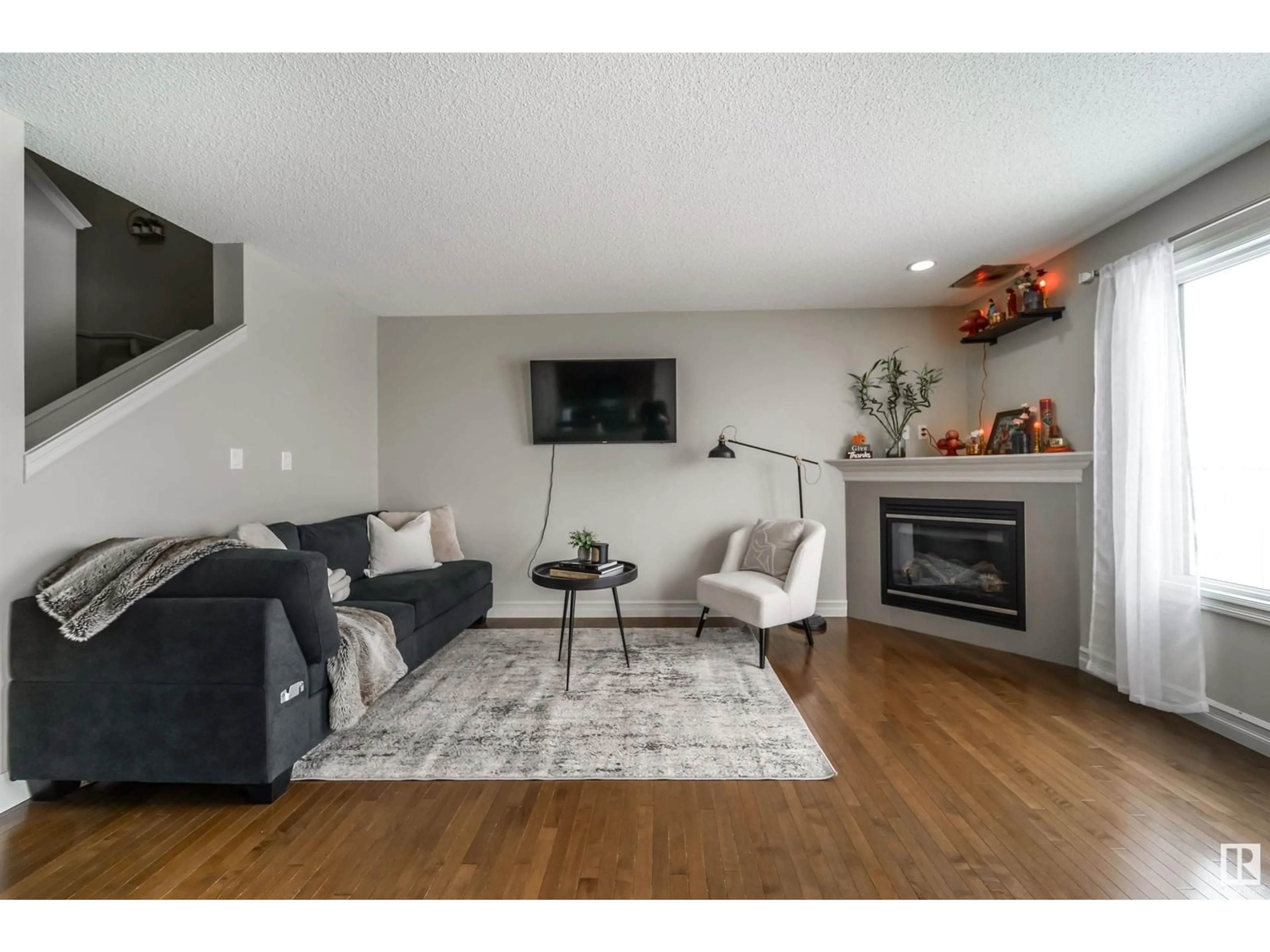16112 10 AV SW, Edmonton, Alberta T6W2G9
Contact us about this property
Highlights
Estimated ValueThis is the price Wahi expects this property to sell for.
The calculation is powered by our Instant Home Value Estimate, which uses current market and property price trends to estimate your home’s value with a 90% accuracy rate.Not available
Price/Sqft$316/sqft
Est. Mortgage$1,846/mo
Tax Amount ()-
Days On Market2 days
Description
Welcome to this beautifully designed, energy-efficient home in prestigious Southwest Edmonton! Offering 1,800+ sq. ft. of total finished space, this 3 bed, 2.5 bath gem is packed with value. The main floor boasts hardwood flooring, a well-appointed kitchen with granite countertops, functional island & pantry. Cozy living room with a gas fireplace. Step outside the dining room patio doors to your private deck & large backyard having no neighbors behind you, making this outdoor space a retreat. Upstairs, enjoy a huge primary suite with walk-in closet & ensuite, plus 2 spacious bedrooms, full bath & convenient upper-floor laundry! The finished basement offers extra living space to relax & hang out. Energy-efficient Green-built home with HRV, new tankless hot water heater, high-velocity high-efficiency furnace & triple-pane windows. Central A/C included! Located in prime Glenridding neighborhood steps to school, shopping, transit, restaurants and so many amenities. Don’t miss out on this incredible home! (id:39198)
Property Details
Interior
Features
Basement Floor
Recreation room
17'11" x 16'3Utility room
Exterior
Parking
Garage spaces 2
Garage type Attached Garage
Other parking spaces 0
Total parking spaces 2
Property History
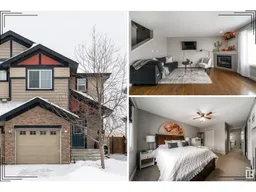 29
29
