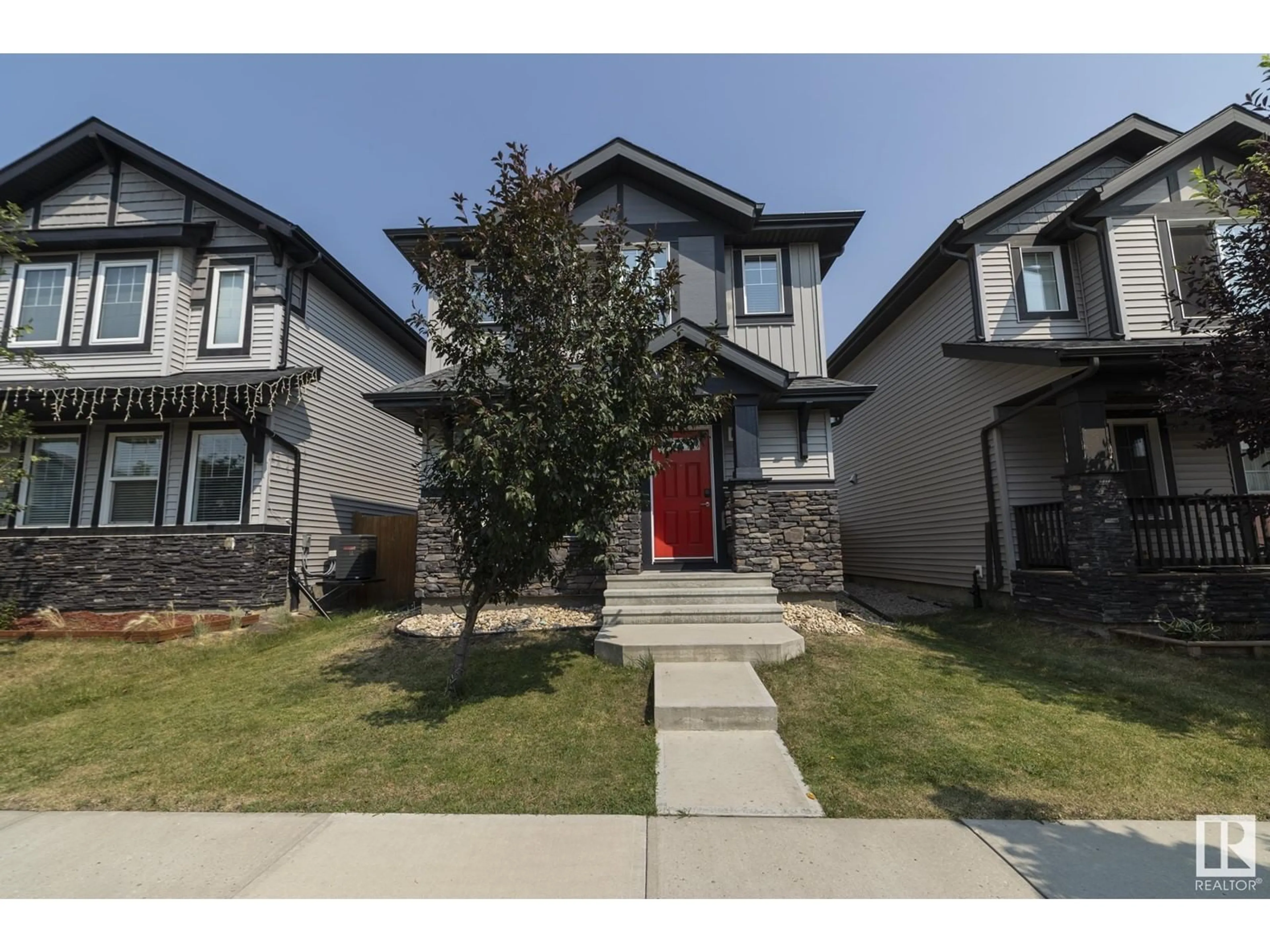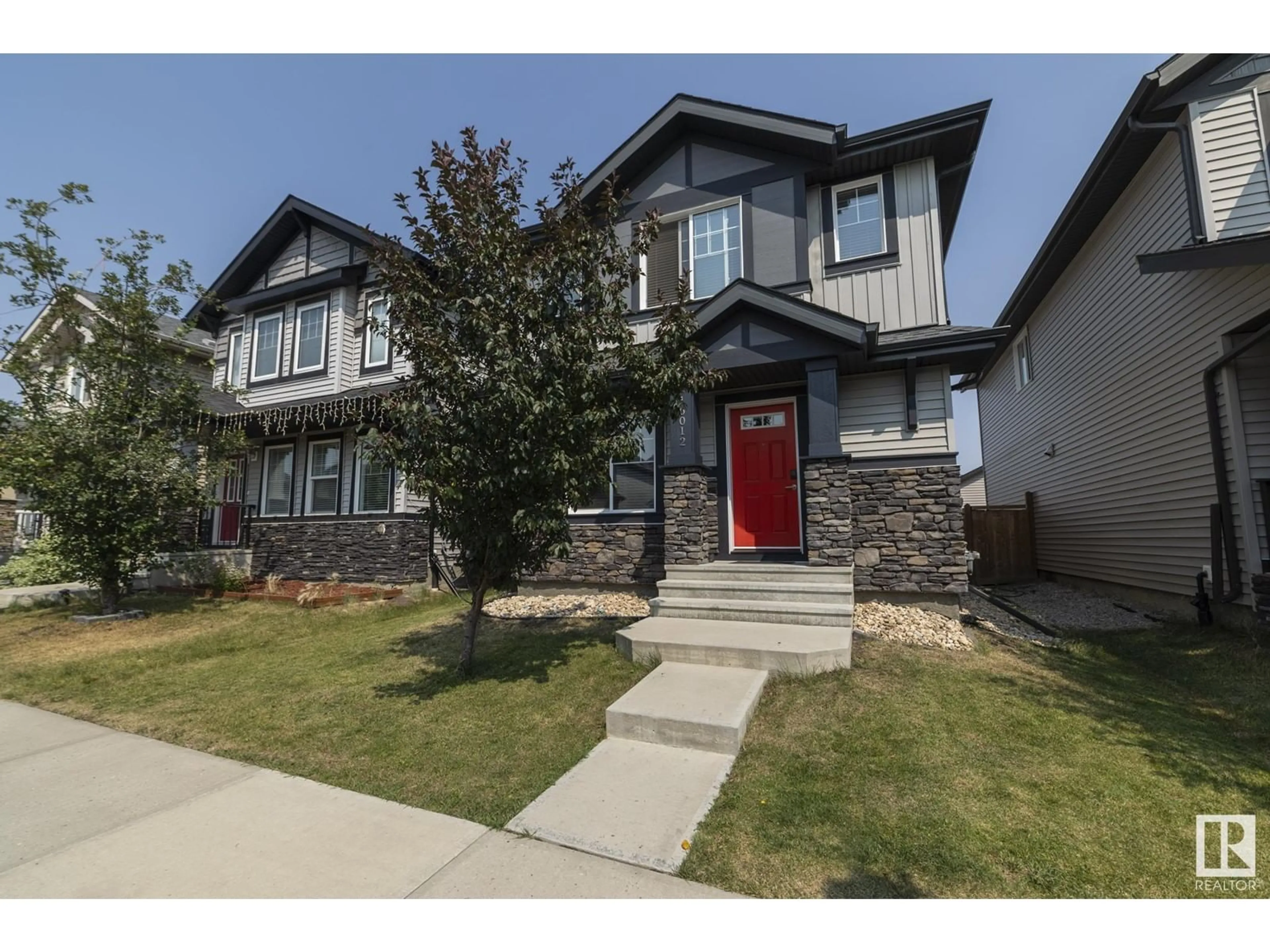16012 13 AV SW, Edmonton, Alberta T6W3N6
Contact us about this property
Highlights
Estimated ValueThis is the price Wahi expects this property to sell for.
The calculation is powered by our Instant Home Value Estimate, which uses current market and property price trends to estimate your home’s value with a 90% accuracy rate.Not available
Price/Sqft$340/sqft
Days On Market7 days
Est. Mortgage$2,383/mth
Tax Amount ()-
Description
Welcome to this CLEAN, BUILT GREEN Certified Landmark Home in Glenridding. This 1630 sqft has 3 large bedrooms, 2 walk-in closets, 2.5 bathrooms, office/flex room and an oversized maintenance free composite deck. The home features energy efficient technologies i.e. HRV, high efficiency furnace, tankless hot water, humidifier, triple pane windows along with an airtight building envelope. The home includes painted maple cabinets, granite countertops, Hunter Douglas blinds and knockdown ceilings all throughout the home. The bathroom showers are tiled to the ceiling with upgraded tiles and fitted with updated faucets and showerheads. This south facing meticulously maintained home offers comfort and cleanliness and abundant natural light. Close to amenities such as BrightPath and Kepler daycares, Movati Gym, Jagare Ridge golf course and the shops at Currents of Windermere. This home is within the closed boundaries of Dr Margaret Ann Armour School (K-9), Lillian Osborne High School. (id:39198)
Property Details
Interior
Features
Main level Floor
Living room
4.5m x 4.8mDining room
2.6m x 3.6mKitchen
3.1m x 4.0mOffice
3.1m x 2.6mProperty History
 58
58

