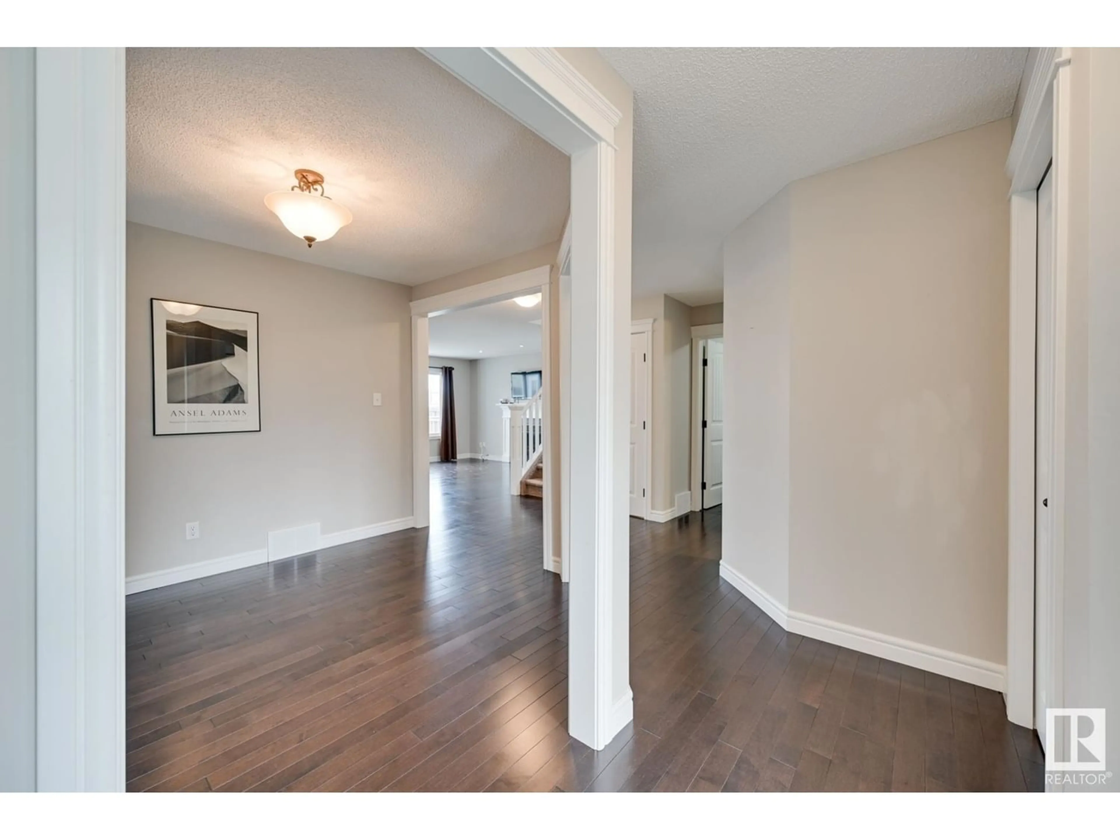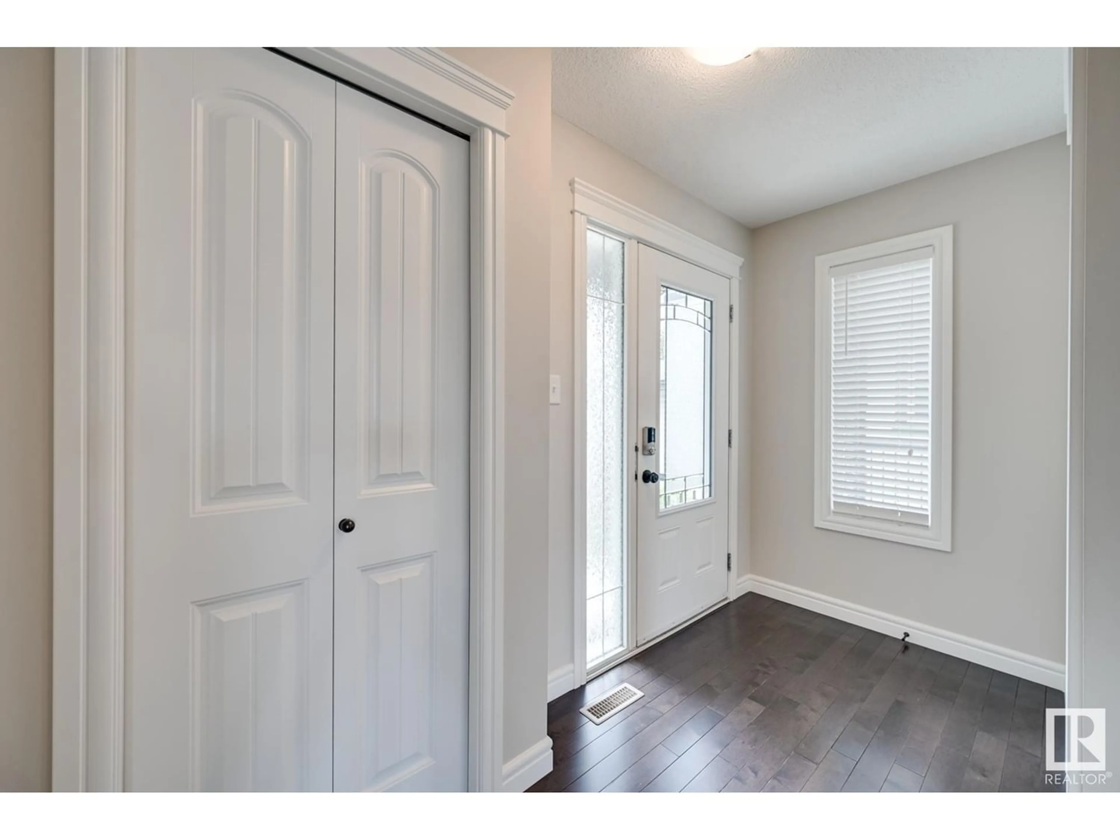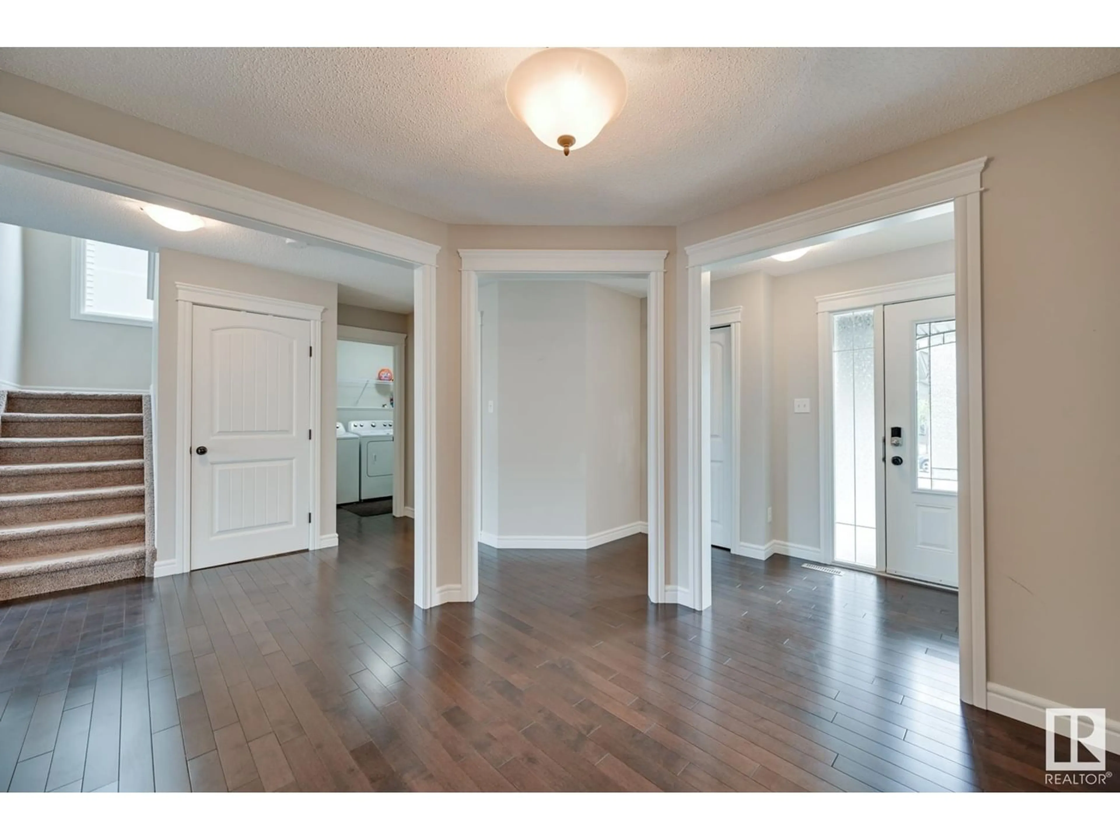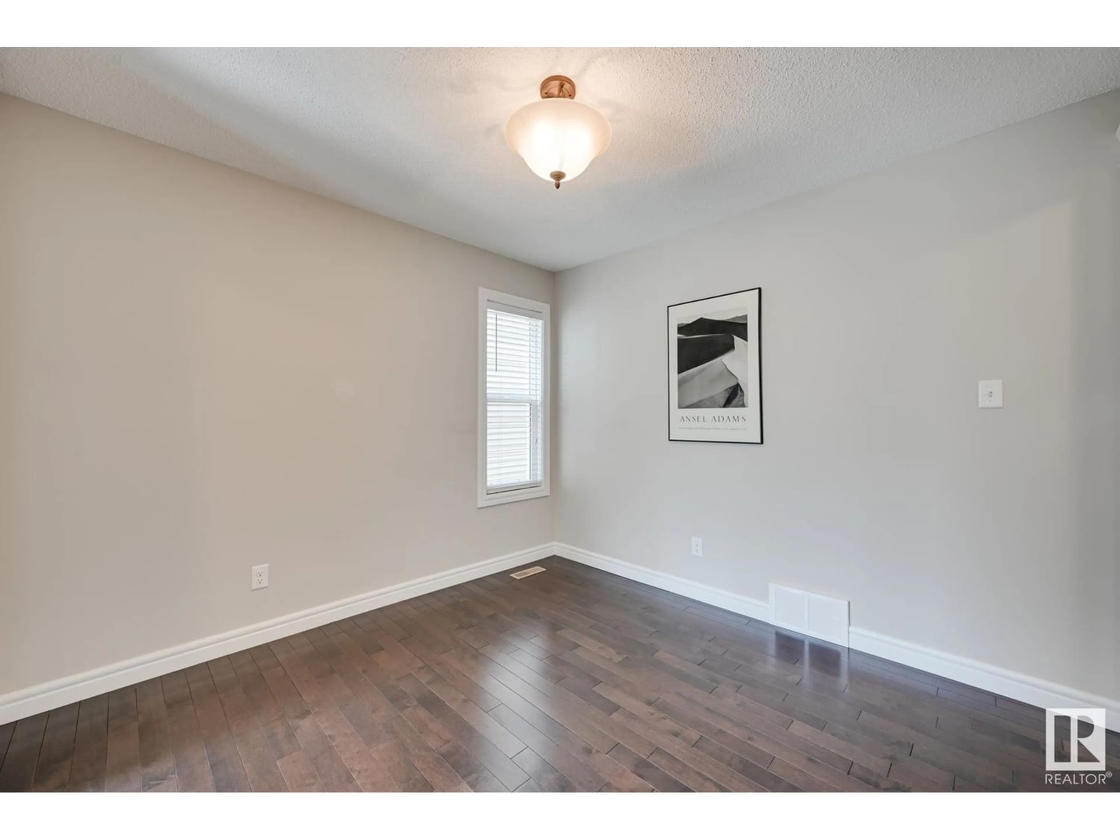15868 10 AV SW, Edmonton, Alberta T6W2H2
Contact us about this property
Highlights
Estimated ValueThis is the price Wahi expects this property to sell for.
The calculation is powered by our Instant Home Value Estimate, which uses current market and property price trends to estimate your home’s value with a 90% accuracy rate.Not available
Price/Sqft$313/sqft
Est. Mortgage$2,705/mo
Tax Amount ()-
Days On Market341 days
Description
A must to see!!! You will love the open flex room, perfect for a home office or quiet sitting area. Gorgeous hardwood flooring throughout main floor. Enjoy the spacious living room with gas fireplace and the bright kitchen with a corner pantry, granite countertops and bar stools at the island to enjoy your morning coffee. Large nook with access to deck and backyard. Upstairs you will find a bright BONUS ROOM and 3 bedrooms with the primary featuring double French doors, walk in closet and 4 pce ensuite. SEPERATE SIDE ENTRANCE to the FULLY FINISHED and furnished basement which features laminate flooring throughout, 2 bedrooms, separate laundry, 4 pce bath, kitchen and living room!!! Located close to all amenities and easy access to Anthony Henday. Don't miss seeing this great home!! (id:39198)
Property Details
Interior
Features
Basement Floor
Bedroom 4
2.83 m x 3.4 mBedroom 5
2.3 m x 3.13 mSecond Kitchen
2.95 m x 3.48 mLaundry room
2.61 m x 3.63 mExterior
Parking
Garage spaces 4
Garage type Attached Garage
Other parking spaces 0
Total parking spaces 4





