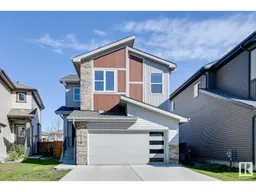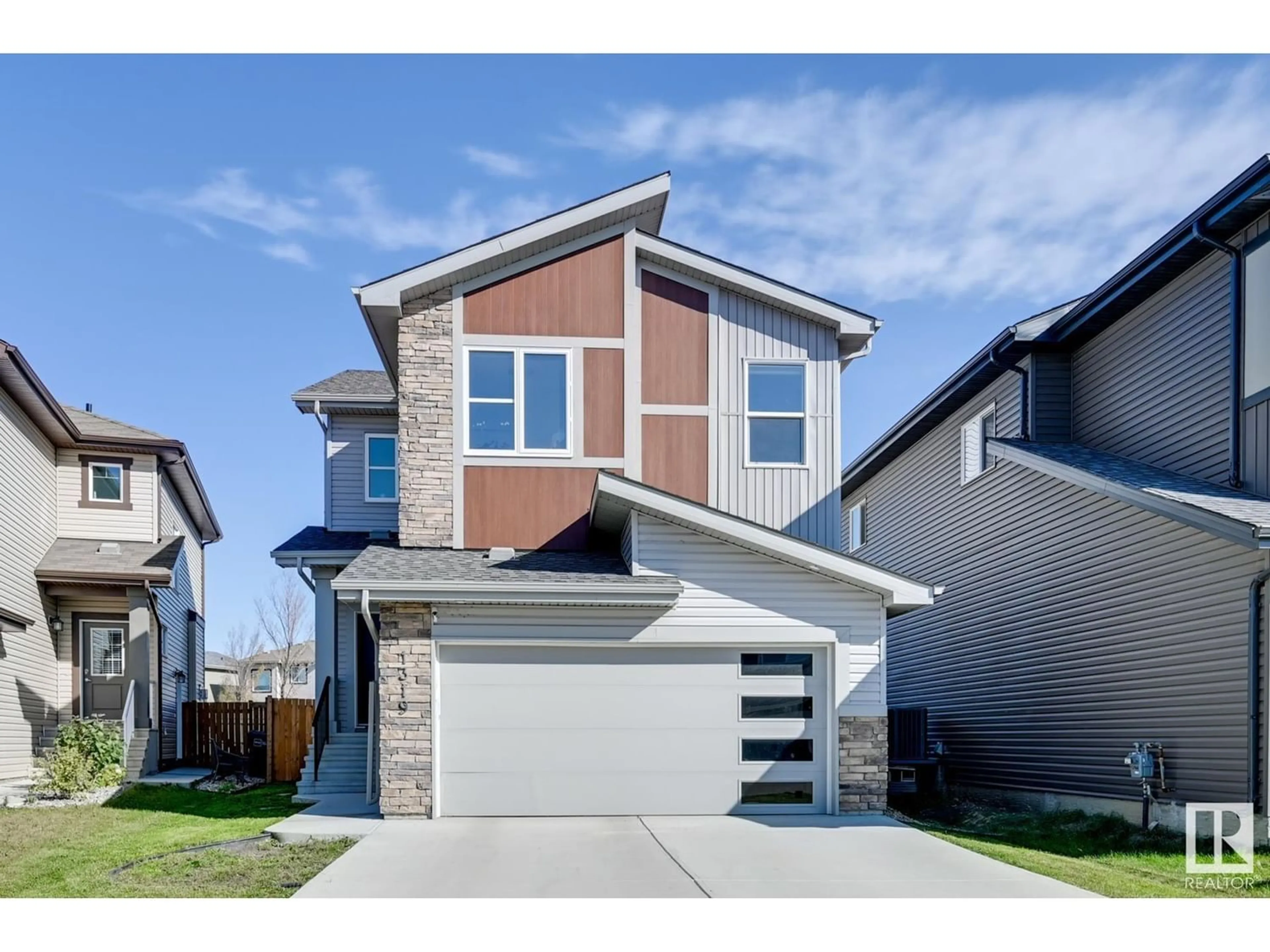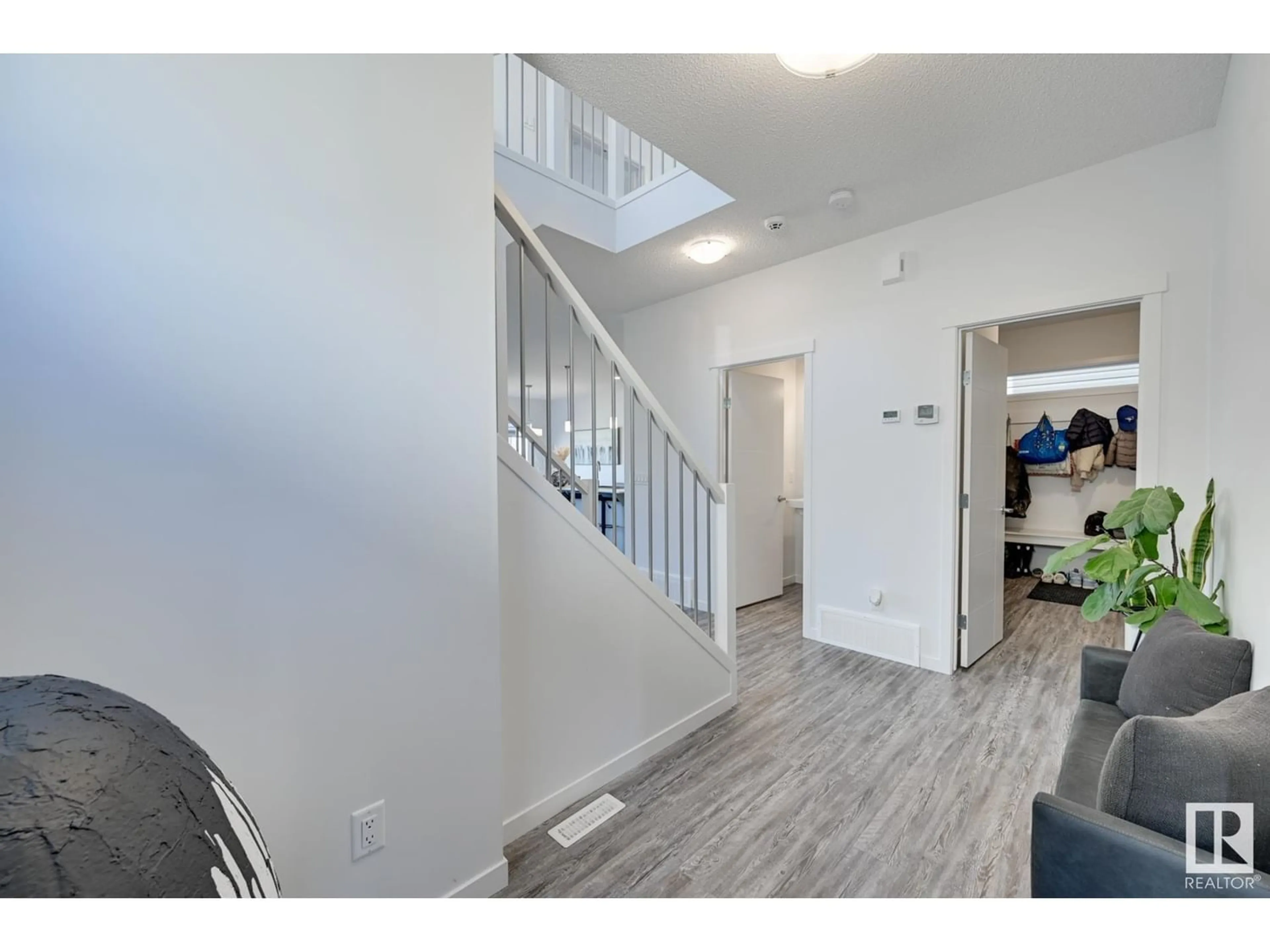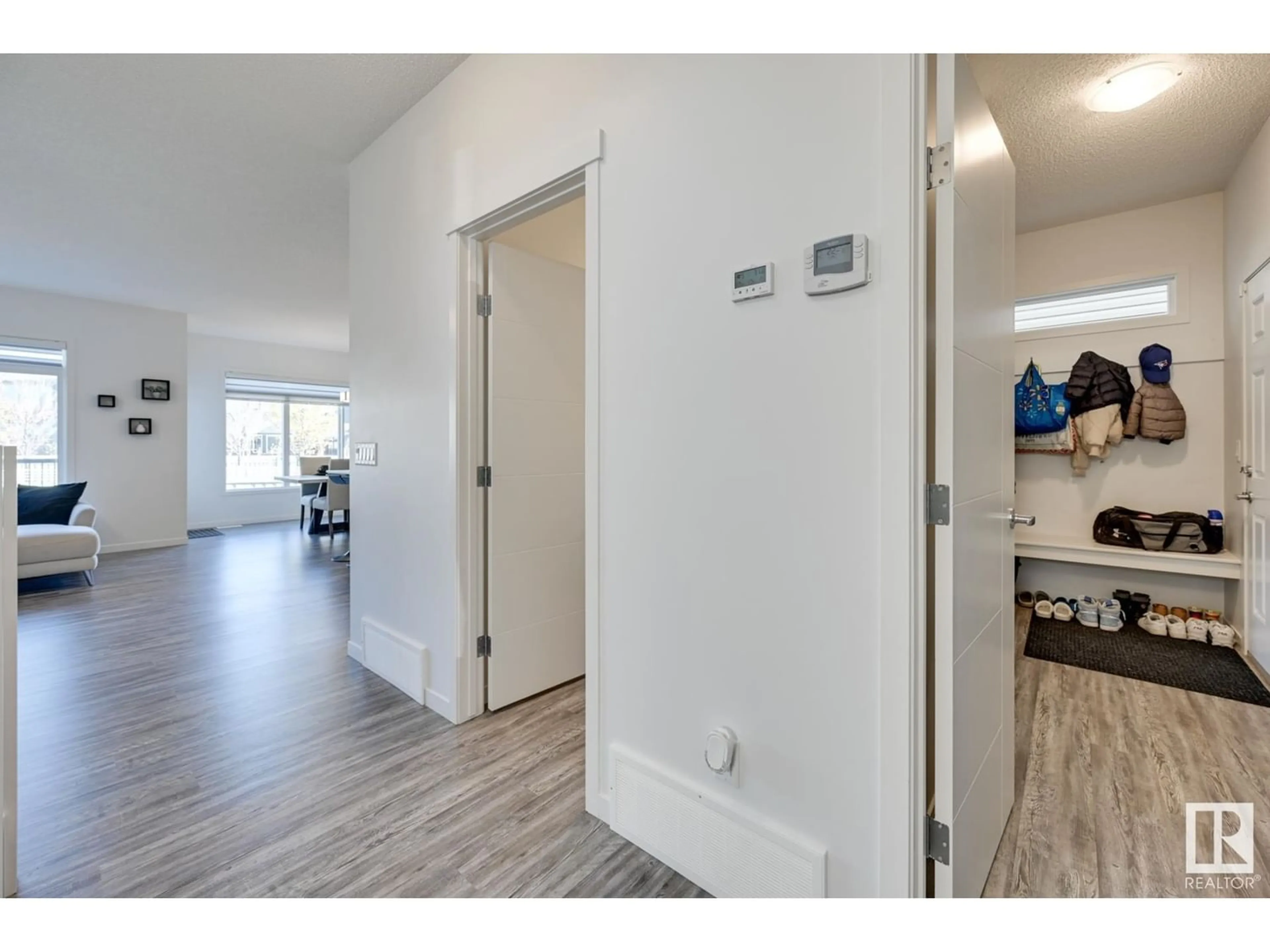1319 165 ST SW, Edmonton, Alberta T6W3S6
Contact us about this property
Highlights
Estimated ValueThis is the price Wahi expects this property to sell for.
The calculation is powered by our Instant Home Value Estimate, which uses current market and property price trends to estimate your home’s value with a 90% accuracy rate.Not available
Price/Sqft$302/sqft
Days On Market274 days
Est. Mortgage$2,576/mth
Tax Amount ()-
Description
Welcome to this Stunning Custom Built home located in the very sought after Glenridding Heights. This 4 Bedroom, 3.5 Bathroom Masterpiece is completed with all Upgrades and most importantly a LEGAL BASEMENT SUITE!! On the Main Floor you are greeted with a Bright Open Floor Plan which brings in tons of Natural Light. The Kitchen is Top Notch and comes complete with High End S/S Appliances, Quartz Counter Tops, Range Hood Fan, Tiled to Ceiling Backsplash and a Walk Thru Pantry. Get cozy upstairs and enjoy Family Nights in the Grand Bonus Room, 2 Nicely Sized Bedrooms on one side and a Large Primary Suite with a 5 Piece Bathroom on the other which also has a Walk In Closet and connects to the Convenient Washer & Dryer. The Basement was completed by the builder and LEGAL for Extended Families or perhaps an Extra Income. Featuring a Kitchen that comes with Top of The Line S/S Appliances and Quarts Counter Tops, Living Room, 1 Bedroom, a 4 Piece Bathroom and its own Washer & Dryer. Landscape and Deck completed. (id:39198)
Property Details
Interior
Features
Basement Floor
Bedroom 4
9.9 m x 9.2 mSecond Kitchen
10.3 m x 9.6 mProperty History
 48
48


