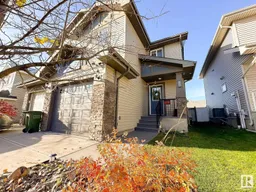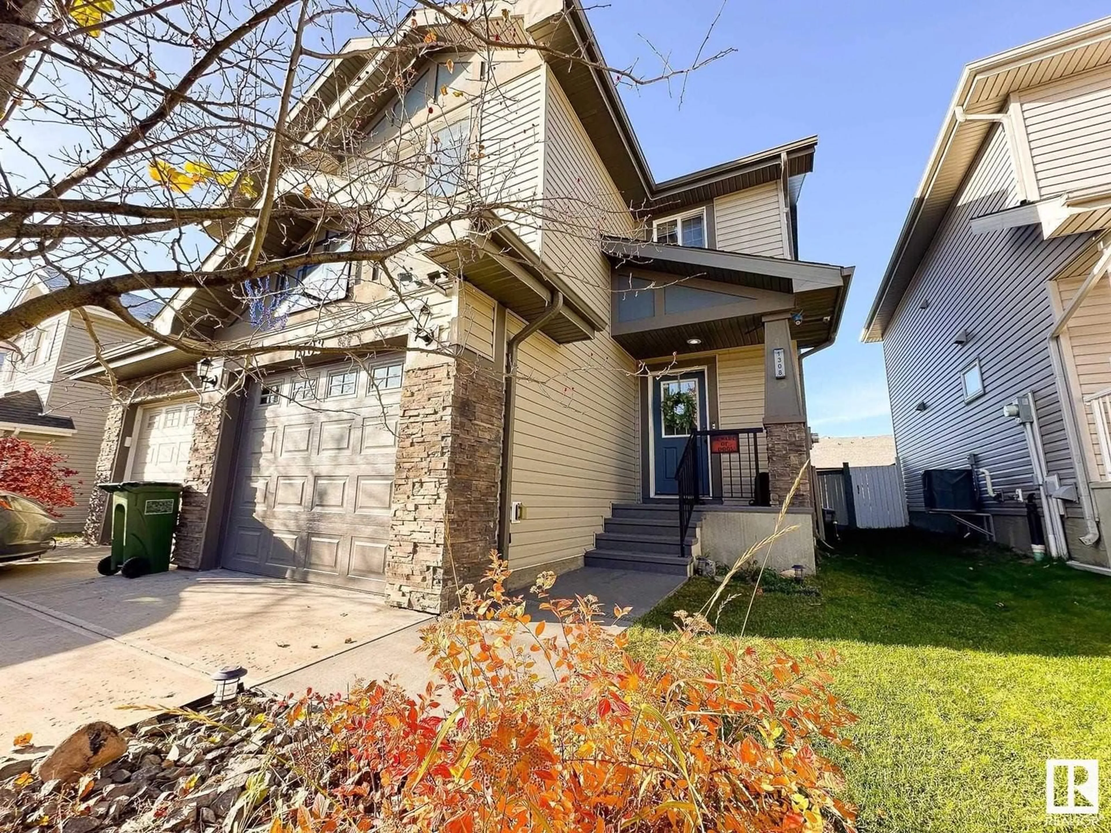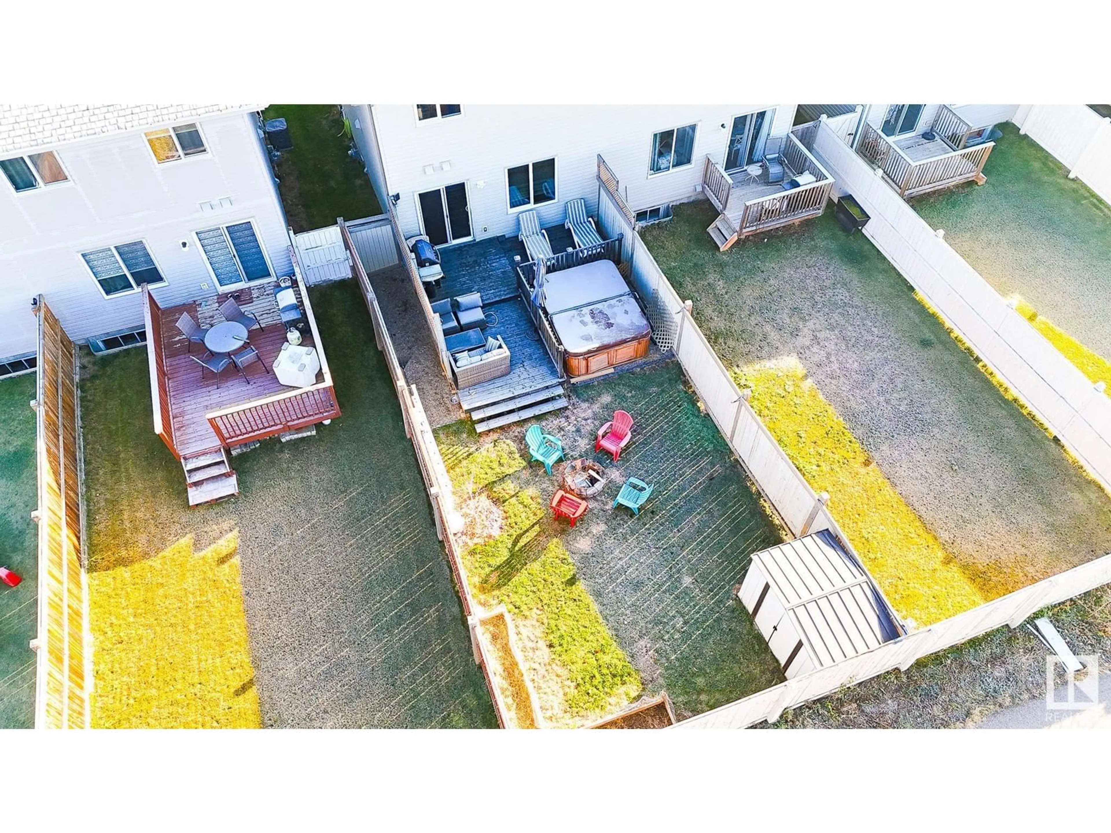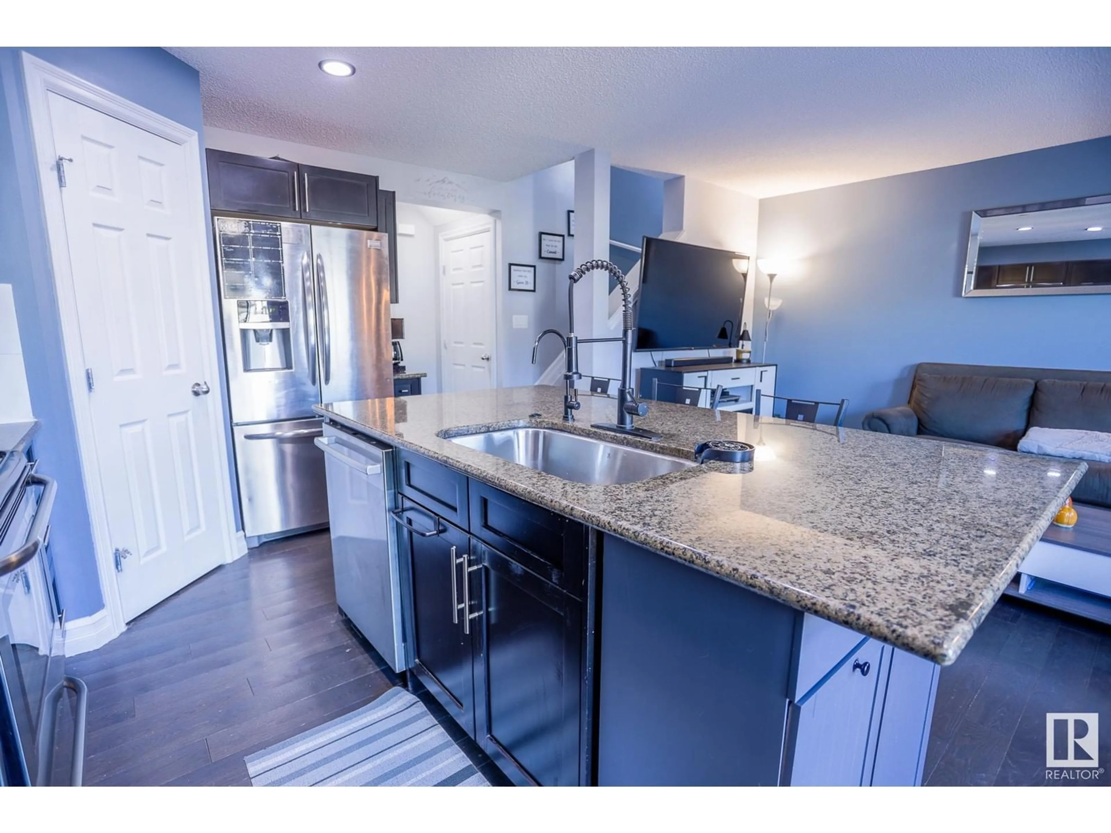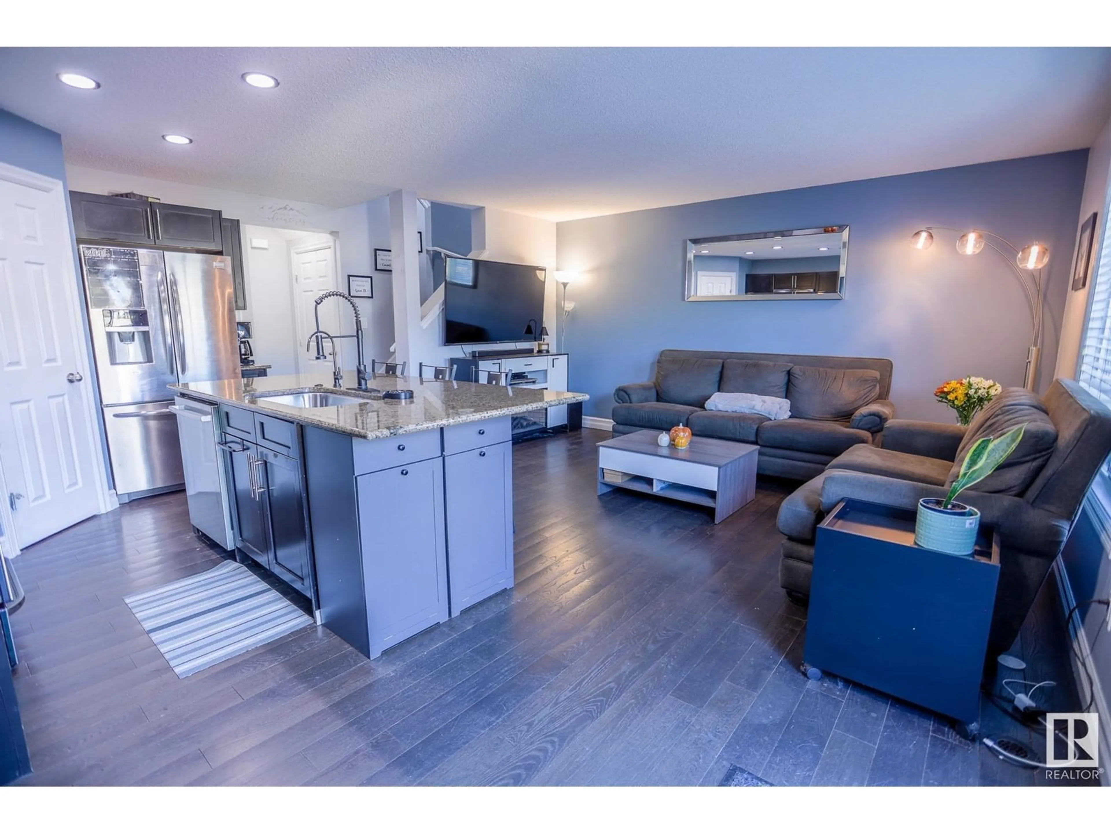1308 162 ST SW, Edmonton, Alberta T6W2L1
Contact us about this property
Highlights
Estimated ValueThis is the price Wahi expects this property to sell for.
The calculation is powered by our Instant Home Value Estimate, which uses current market and property price trends to estimate your home’s value with a 90% accuracy rate.Not available
Price/Sqft$313/sqft
Est. Mortgage$1,803/mo
Tax Amount ()-
Days On Market15 days
Description
Are you a first-time home buyer searching for the perfect place to call your own? Look no further! This half duplex in the desirable Glenridding Heights neighborhood offers everything you need and more. With its beautiful open concept floor plan & numerous upgrades including fresh paint, this home is sure to captivate you. Walk into the home with a conveniently located 2pc bathroom, great for guests! Then step into the heart of the home - the kitchen. Luxurious island is great for entertaining, updated cabinetry and patio that leads to the custom deck. Head upstairs to the spacious primary bedroom with a 3pc ensuite/walk in closet. Experience the elegance and durability of premium flooring throughout the entire home. A total of 3 bedrooms up & 3 bathrooms, this home is functional and bright. Whether you're starting a new chapter as a homeowner or looking for a property that meets all your needs, this half duplex is the perfect choice. Don't miss the opportunity to make this beautiful home your own! (id:39198)
Property Details
Interior
Features
Main level Floor
Living room
3.13 m x 4.64 mDining room
2.76 m x 2.37 mKitchen
2.96 m x 3.87 mProperty History
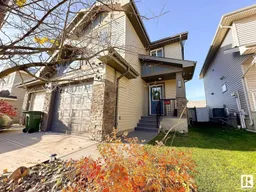 44
44