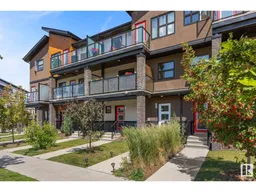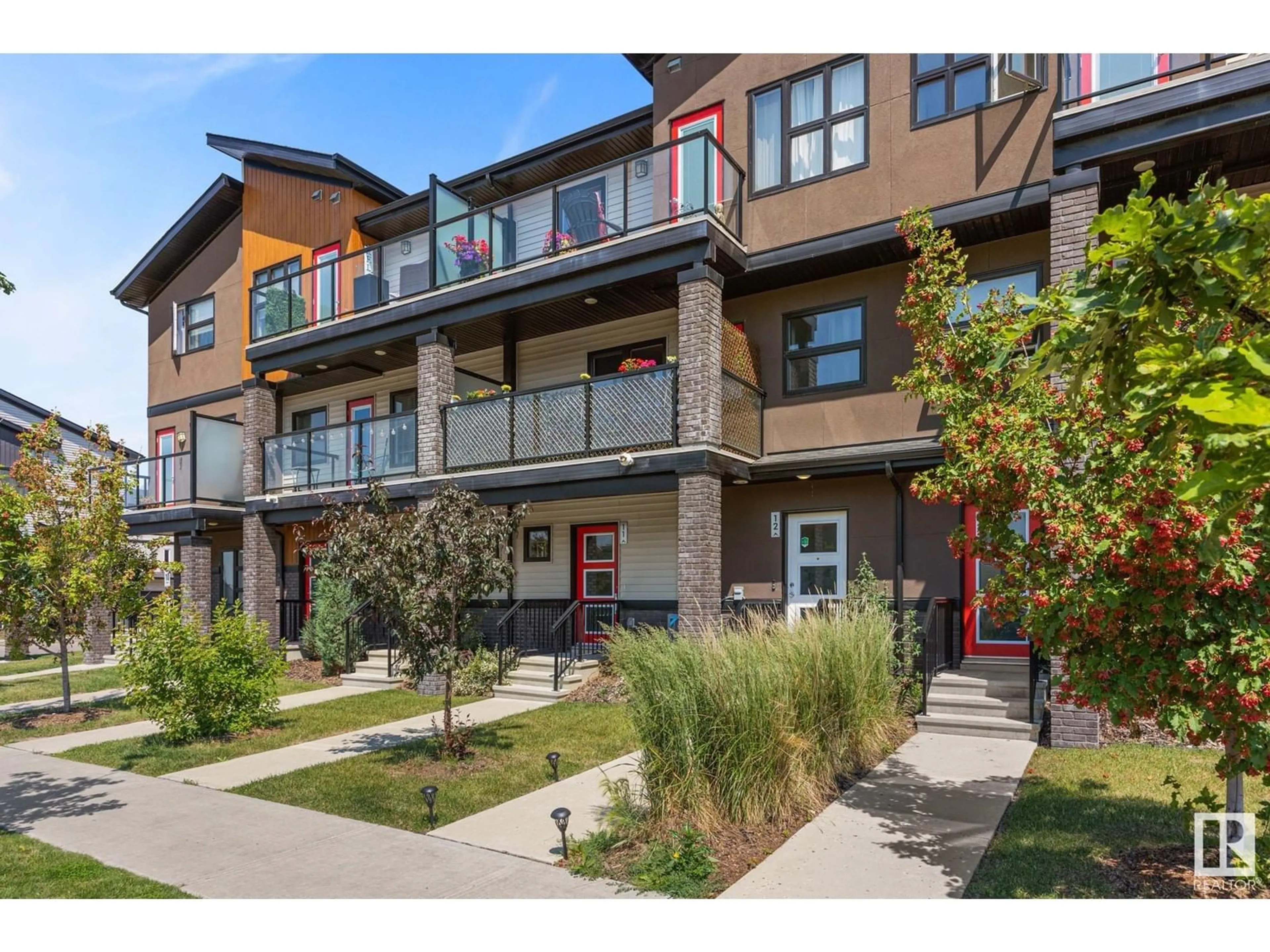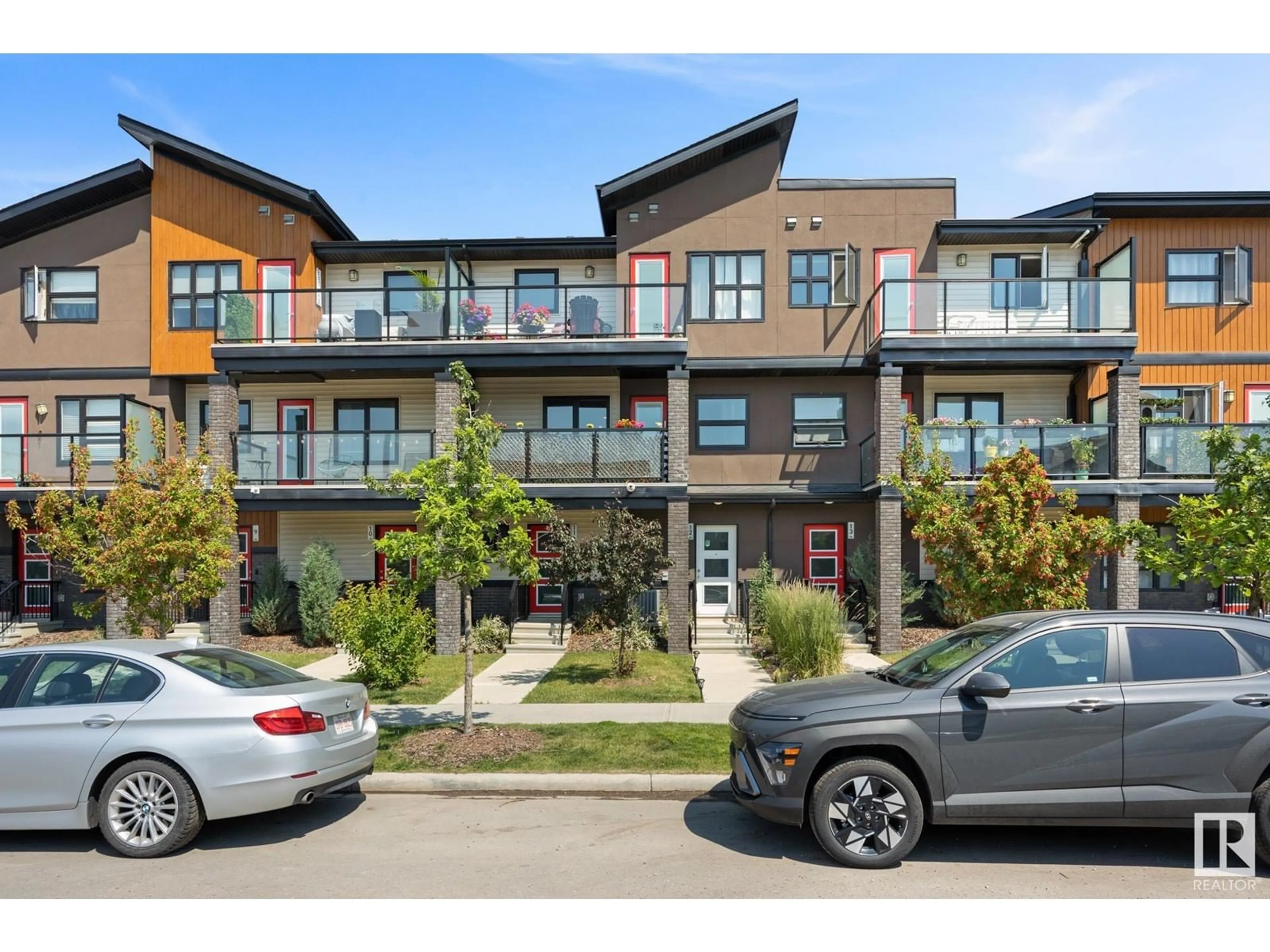#12 1203 163 ST SW, Edmonton, Alberta T6W3X1
Contact us about this property
Highlights
Estimated ValueThis is the price Wahi expects this property to sell for.
The calculation is powered by our Instant Home Value Estimate, which uses current market and property price trends to estimate your home’s value with a 90% accuracy rate.Not available
Price/Sqft$371/sqft
Days On Market15 days
Est. Mortgage$1,074/mth
Maintenance fees$207/mth
Tax Amount ()-
Description
Modern & Upscale 2-Storey Townhome in Desirable Glenridding Heights! Discover the unique and innovative design of this exceptional townhome in the sought-after community of Glenridding Heights. This well-maintained suite stands out with convenient street access and ample parking. Step inside to a welcoming foyer that leads to a single attached garage, ensuring ease and security. Ascend to the second floor to experience the open-concept living space, boasting wide vinyl plank flooring that adds a touch of elegance. The modern kitchen is a chef's dream, featuring sleek quartz countertops, stainless steel appliances, and a full-height tile backsplash. Retreat to the spacious master suite, complete with a walk-in closet, in-suite laundry, and the added comfort of central air conditioning for those warm summer days. This home offers the perfect blend of style and functionality, making it an ideal starter home or investment property. (id:39198)
Property Details
Interior
Features
Upper Level Floor
Living room
11'10" x 17'4Kitchen
8'7" x 8'3"Primary Bedroom
9'10" x 12'Exterior
Parking
Garage spaces 1
Garage type Attached Garage
Other parking spaces 0
Total parking spaces 1
Condo Details
Amenities
Vinyl Windows
Inclusions
Property History
 22
22

