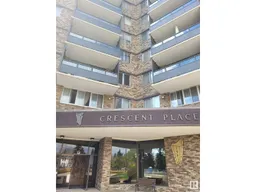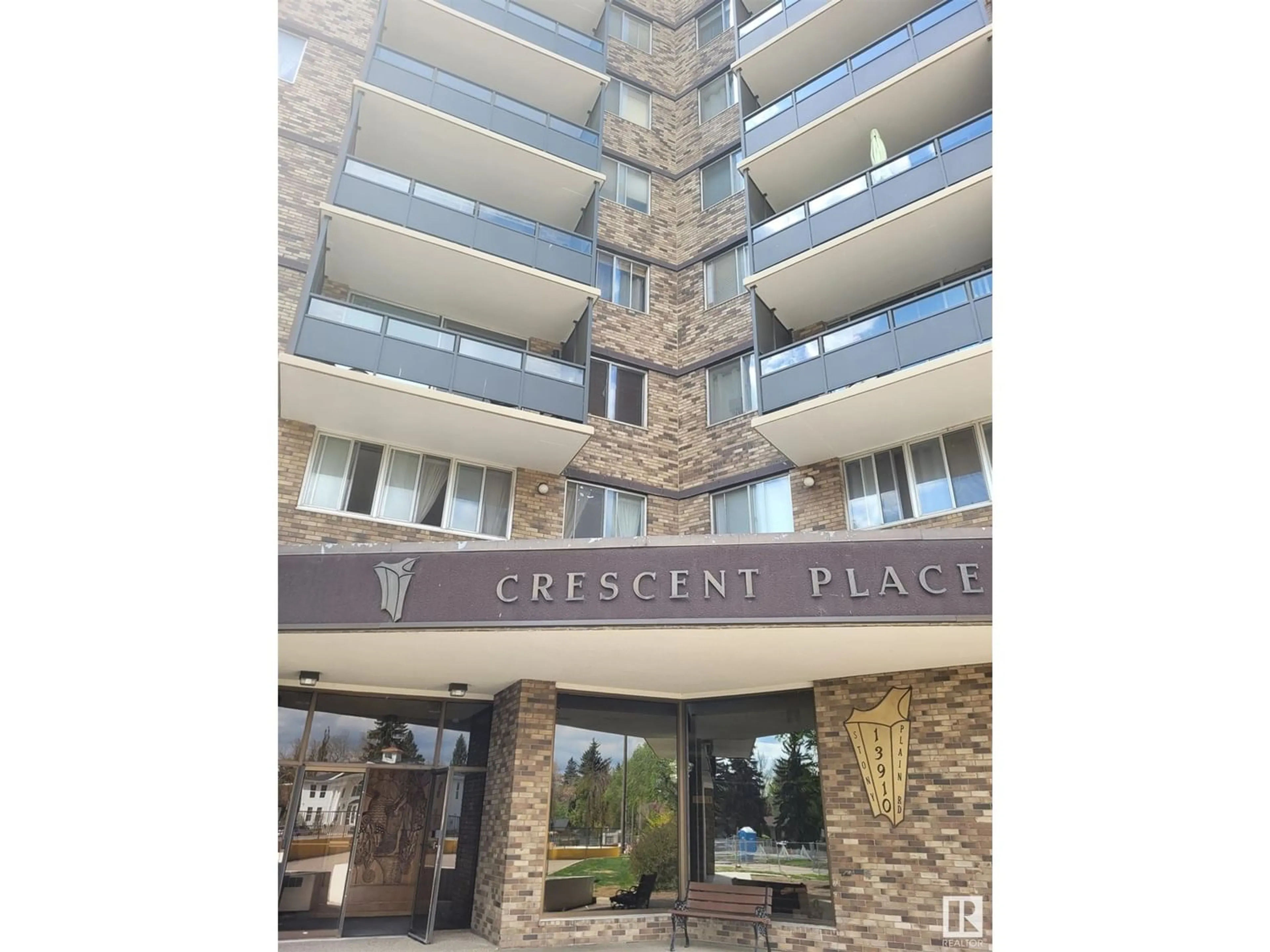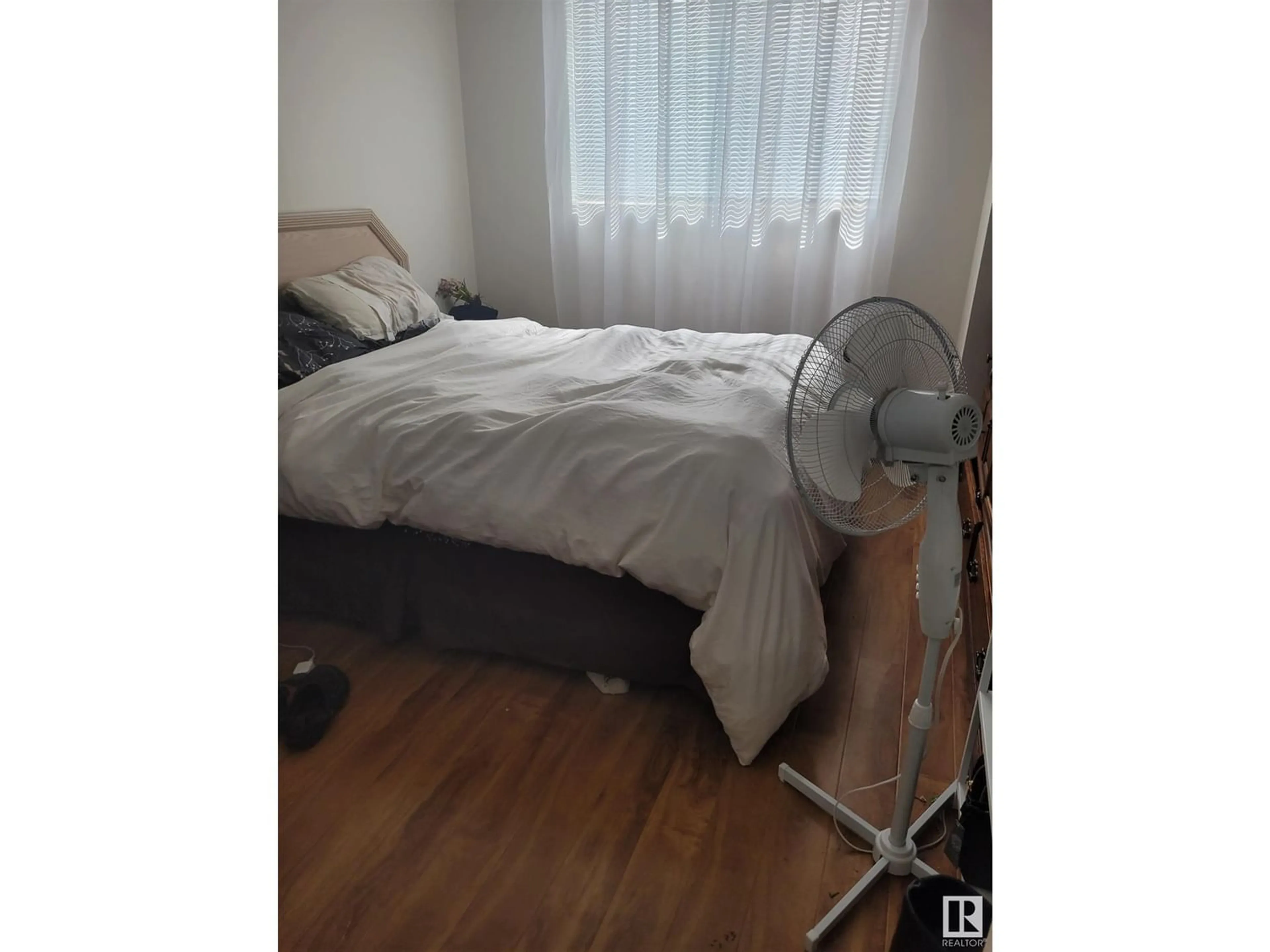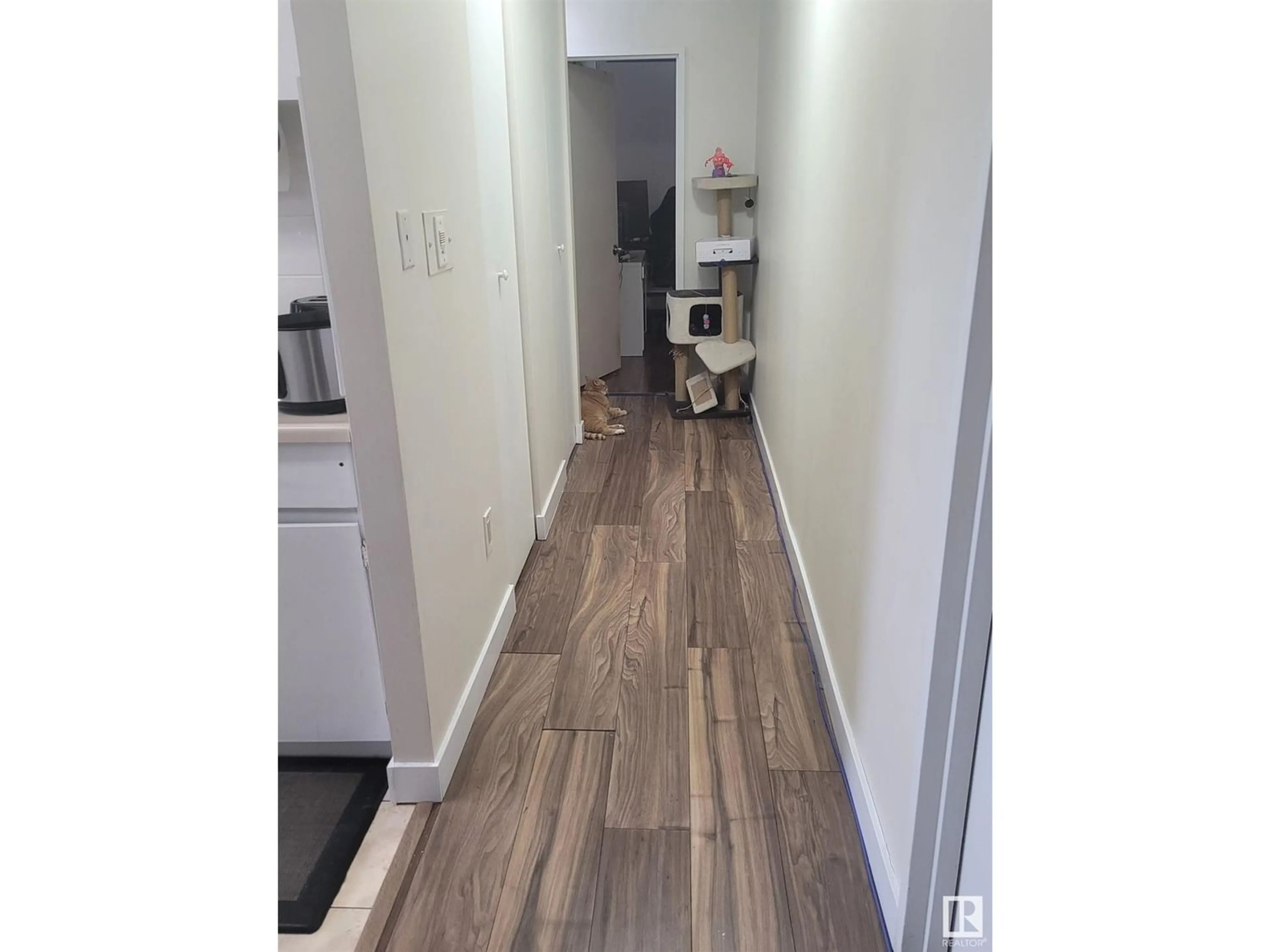#915 13910 STONY PLAIN RD NW, Edmonton, Alberta T5N3R2
Contact us about this property
Highlights
Estimated ValueThis is the price Wahi expects this property to sell for.
The calculation is powered by our Instant Home Value Estimate, which uses current market and property price trends to estimate your home’s value with a 90% accuracy rate.Not available
Price/Sqft$145/sqft
Days On Market65 days
Est. Mortgage$751/mth
Maintenance fees$1027/mth
Tax Amount ()-
Description
Welcome to the 3 bed & 1.5 bath condo in the prestigious neighbourhood of Glenora. This spacious condo is nestled in the highrise building that offers almost everything that you need for care free living. From the entrance to the cozy main lobby, glance at the swimming pool on your right & the elevator will take you to the 9th floor. The spacious entrance in the condo definitely will suprise you with fantastic views of Edmonton. The living room & kitchen are splashed with lots of daylight. There is a big balcony for barbequing & to enjoy sunny days. Kitchen and dinning room are nicely connected. Master bed is big, fits king size bed easily with both night stands and built-in double closet. There is a 12 bath attached for your privacy. The 2nd bed fits queen bed with room around, also with a double closet. The 3rd bed is big enough for a teen or small kid. Laundry is on the same floor, night security every night and managment 5 days a week. There is a gym and sauna for cold days. Bus stop steps away. (id:39198)
Property Details
Interior
Features
Main level Floor
Bedroom 2
Bedroom 3
Primary Bedroom
Exterior
Features
Condo Details
Amenities
Ceiling - 9ft
Inclusions
Property History
 24
24


