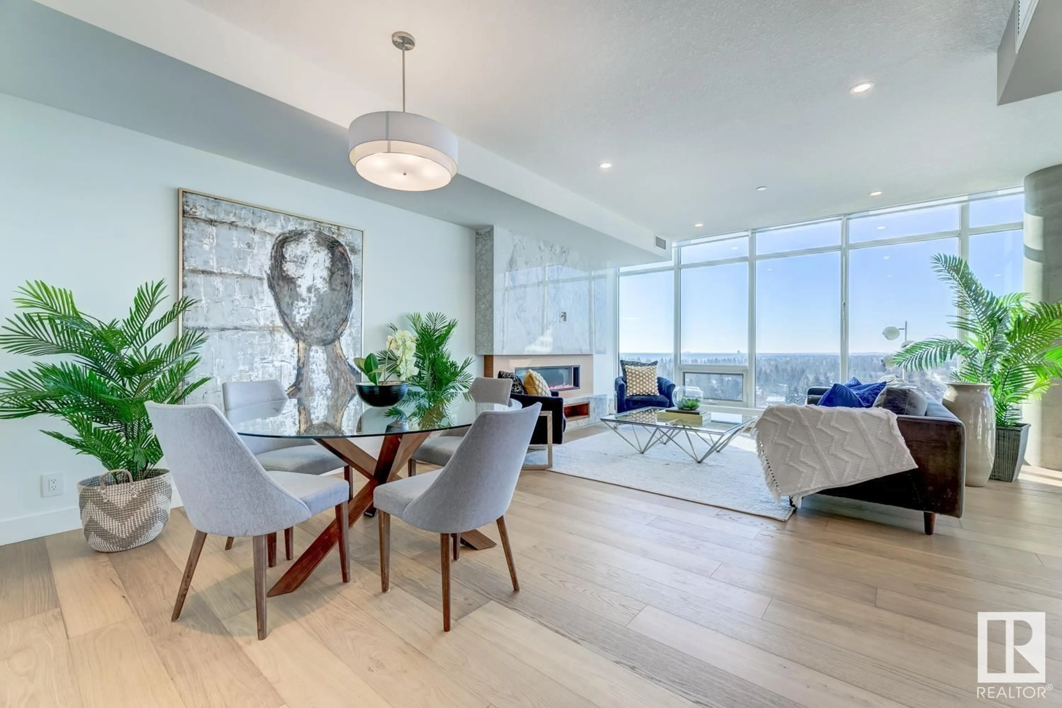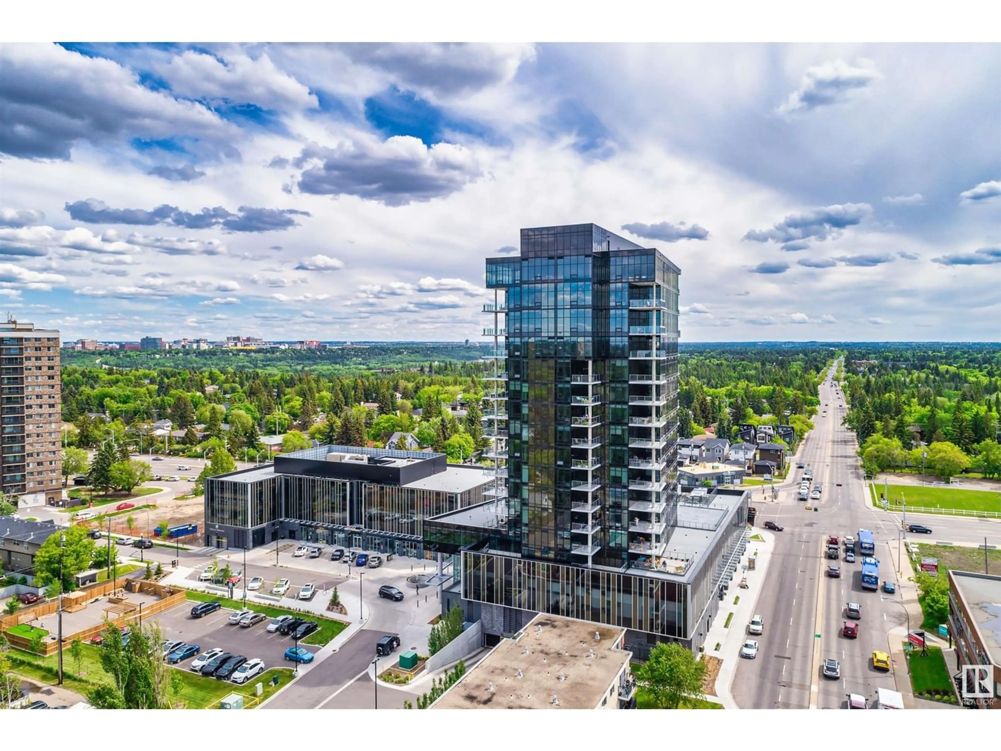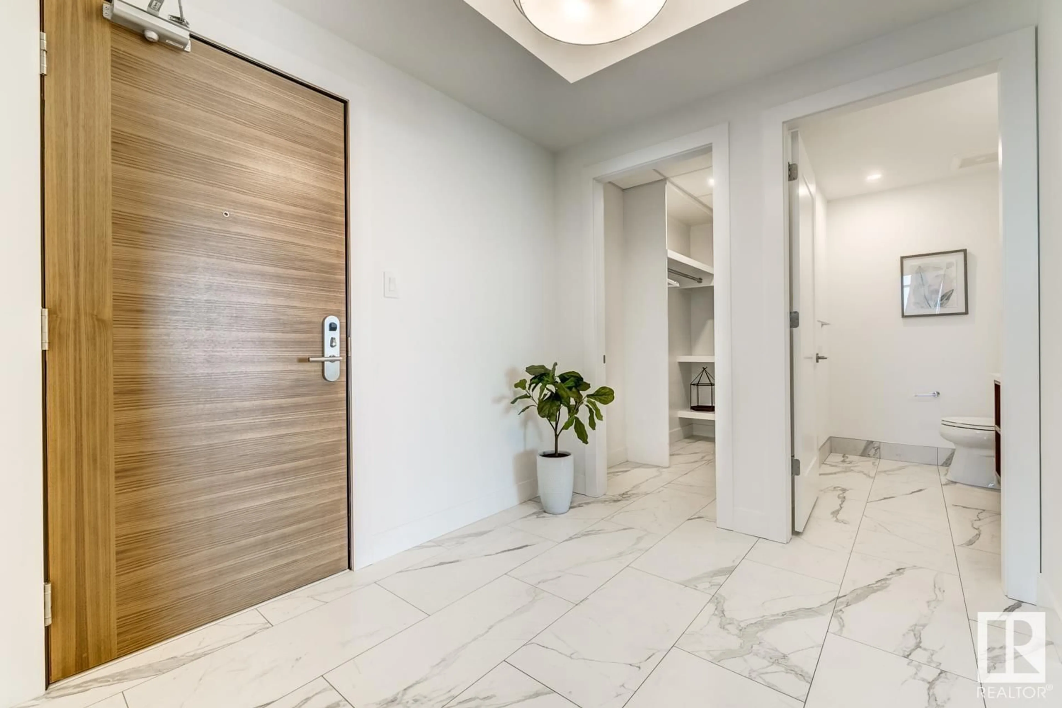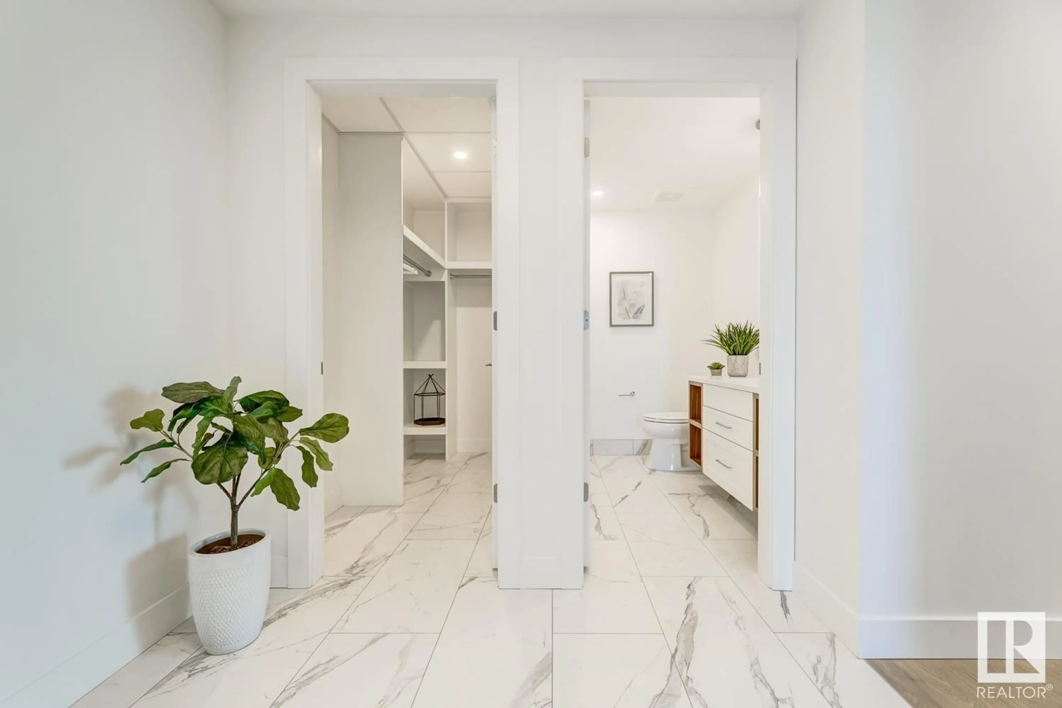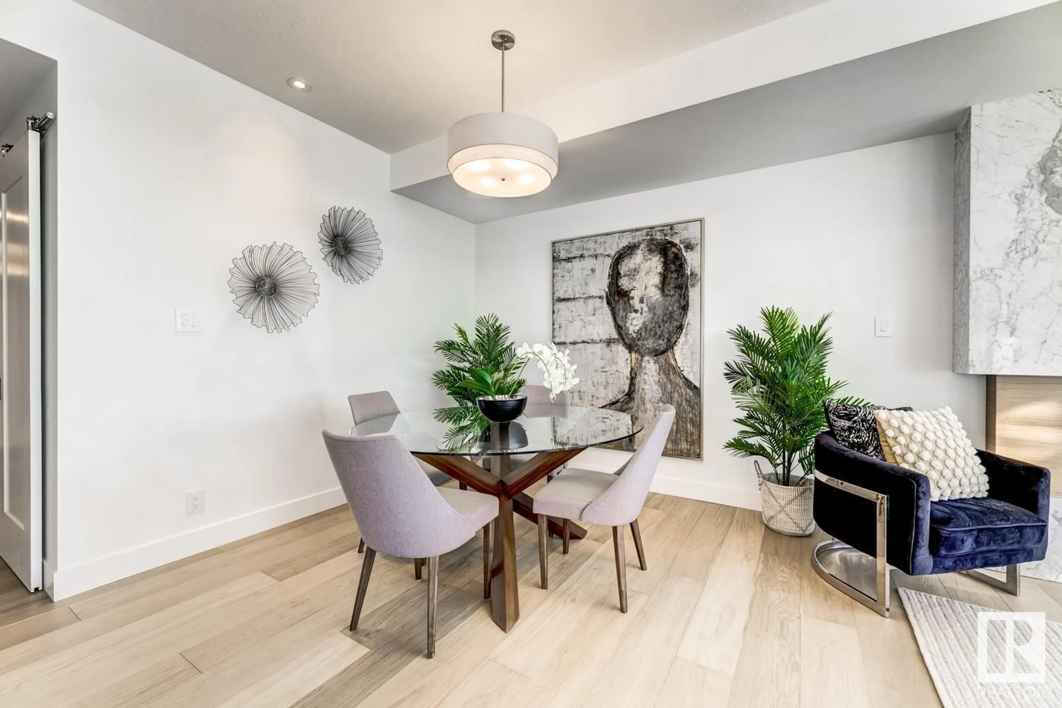#801 14105 WEST BLOCK DR NW, Edmonton, Alberta T5N1L5
Contact us about this property
Highlights
Estimated ValueThis is the price Wahi expects this property to sell for.
The calculation is powered by our Instant Home Value Estimate, which uses current market and property price trends to estimate your home’s value with a 90% accuracy rate.Not available
Price/Sqft$645/sqft
Est. Mortgage$4,294/mo
Maintenance fees$1322/mo
Tax Amount ()-
Days On Market250 days
Description
For those who seek the exceptional. Introducing the Upper West Side at West Block Glenora! This premium offering commands the SW corner of the building with 1550sqft of some of the finest materials and design in all of Edmonton. The master suite is unparalleled in every way. A large soaker tub, dual vanities, makeup station, and marble tiled shower. This unit also offers an additional bedroom with its own ensuite as well as a sizable office space with double sliding barn doors. Luxury is defined here with incredible finishings such as large cuts of carrera marble, wide plank hardwood floors, and Bosch appliances. The amenities are the best of any, featuring indoor and outdoor lounges, an oversized outdoor fenced dog run, full fitness centre, meeting rooms, & hotel suite for owners and their guests to use at their convenience. Plus this exclusive building offers concierge service 7 days/ week! The unit also includes 2 titled stalls. Experience what it is like to live at Edmontons most prominent address! (id:39198)
Property Details
Interior
Features
Main level Floor
Living room
Dining room
Kitchen
Den
Condo Details
Inclusions

