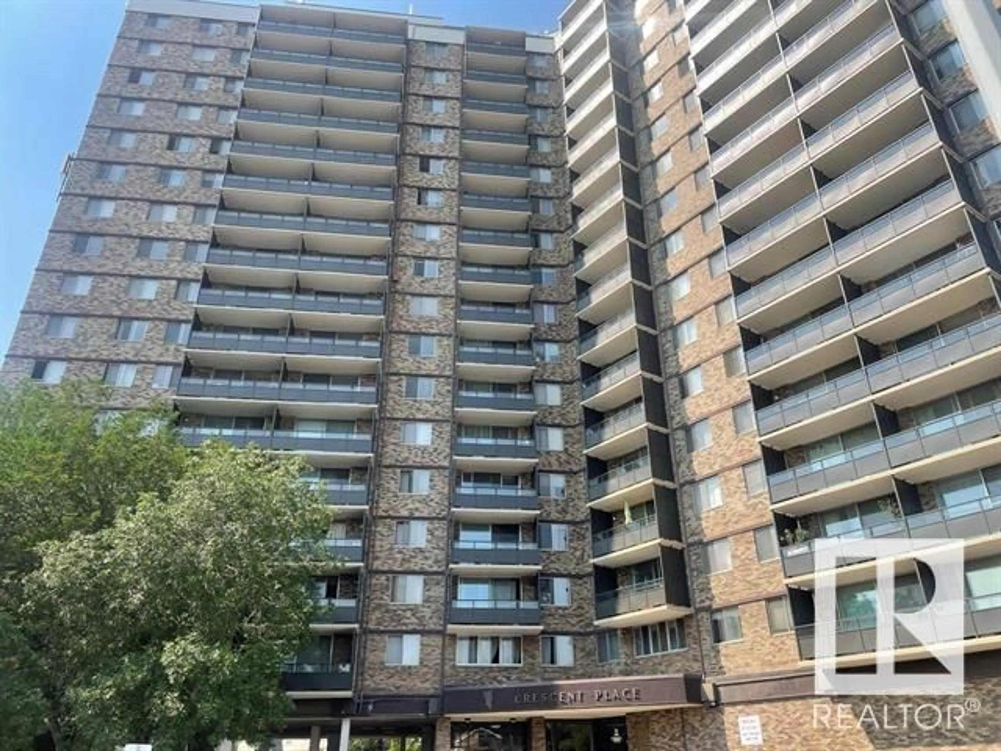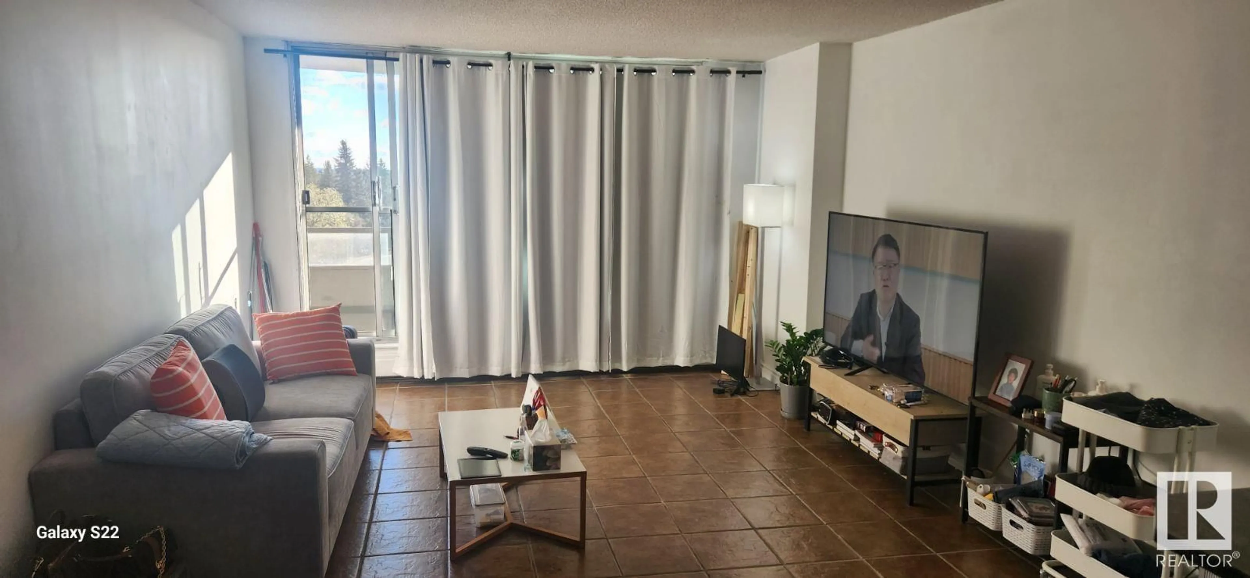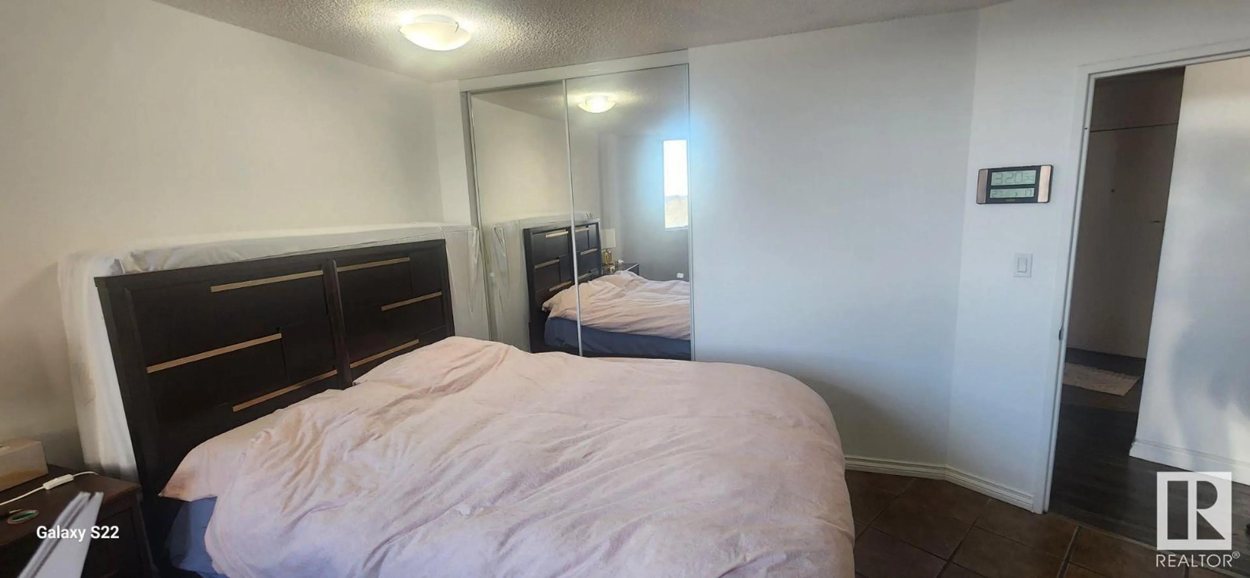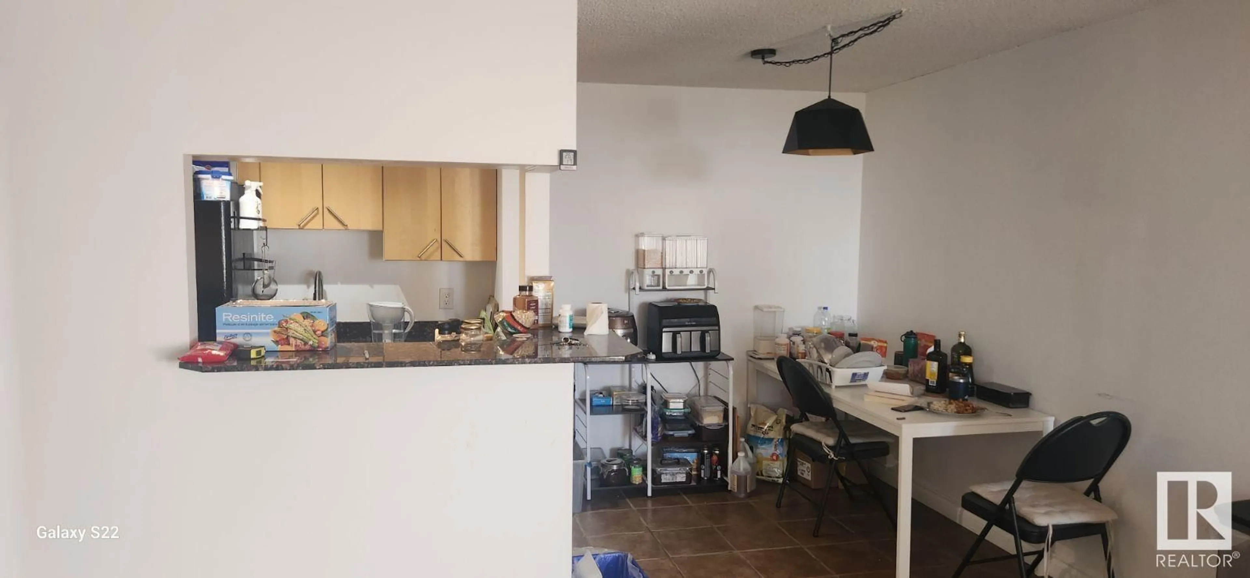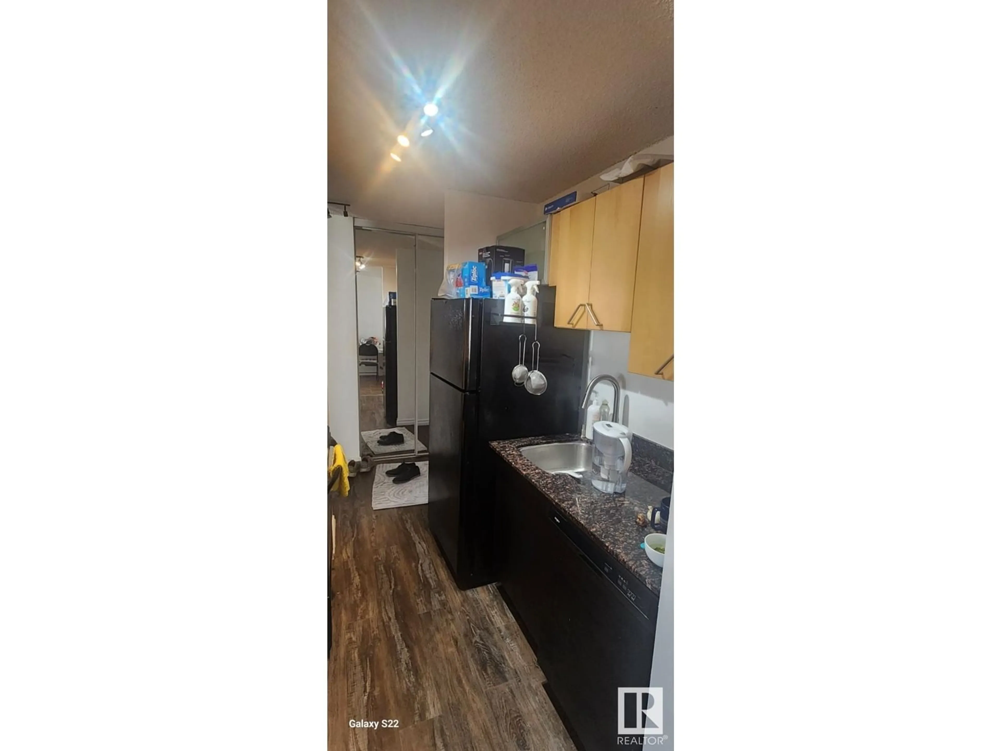#612 13910 Stony Plain RD NW, Edmonton, Alberta T5N3R2
Contact us about this property
Highlights
Estimated ValueThis is the price Wahi expects this property to sell for.
The calculation is powered by our Instant Home Value Estimate, which uses current market and property price trends to estimate your home’s value with a 90% accuracy rate.Not available
Price/Sqft$180/sqft
Est. Mortgage$537/mo
Maintenance fees$589/mo
Tax Amount ()-
Days On Market78 days
Description
Great 1 bedroom condo located on the 6th floor in the Crescent Place condo complex in Glenora neighborhood in West Edmonton. This condo complex is close proximity to downtown and the picturesque river valley. This building has outstanding amenities within the building, including a pool, games room, sauna, and exercise facility all just a short walk from your door. This spacious and well designed one-bedroom unit is ideal for both investors and first-time homeowners. Recently upgraded with new high-end vinyl plank and ceramic tile flooring and sleek granite countertops, and appliances. The residence has modern elegance at an affordable price point for the person on a budget. Enjoy the great location and just move in and enjoy the perks of downtown living. The property promises a vibrant lifestyle with all you need in the building. Pets are welcome in the building. Condo fees include heat, water/sewer, and electricity, parking, building management, ensuring everythig is taken care of so you can just enjoy. (id:39198)
Property Details
Interior
Features
Main level Floor
Living room
Dining room
Kitchen
Primary Bedroom
Exterior
Features
Condo Details
Inclusions
Property History
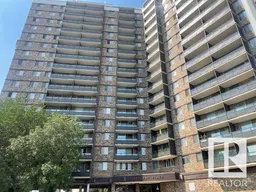 8
8
