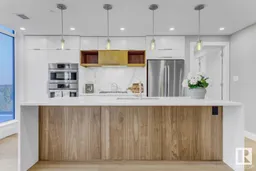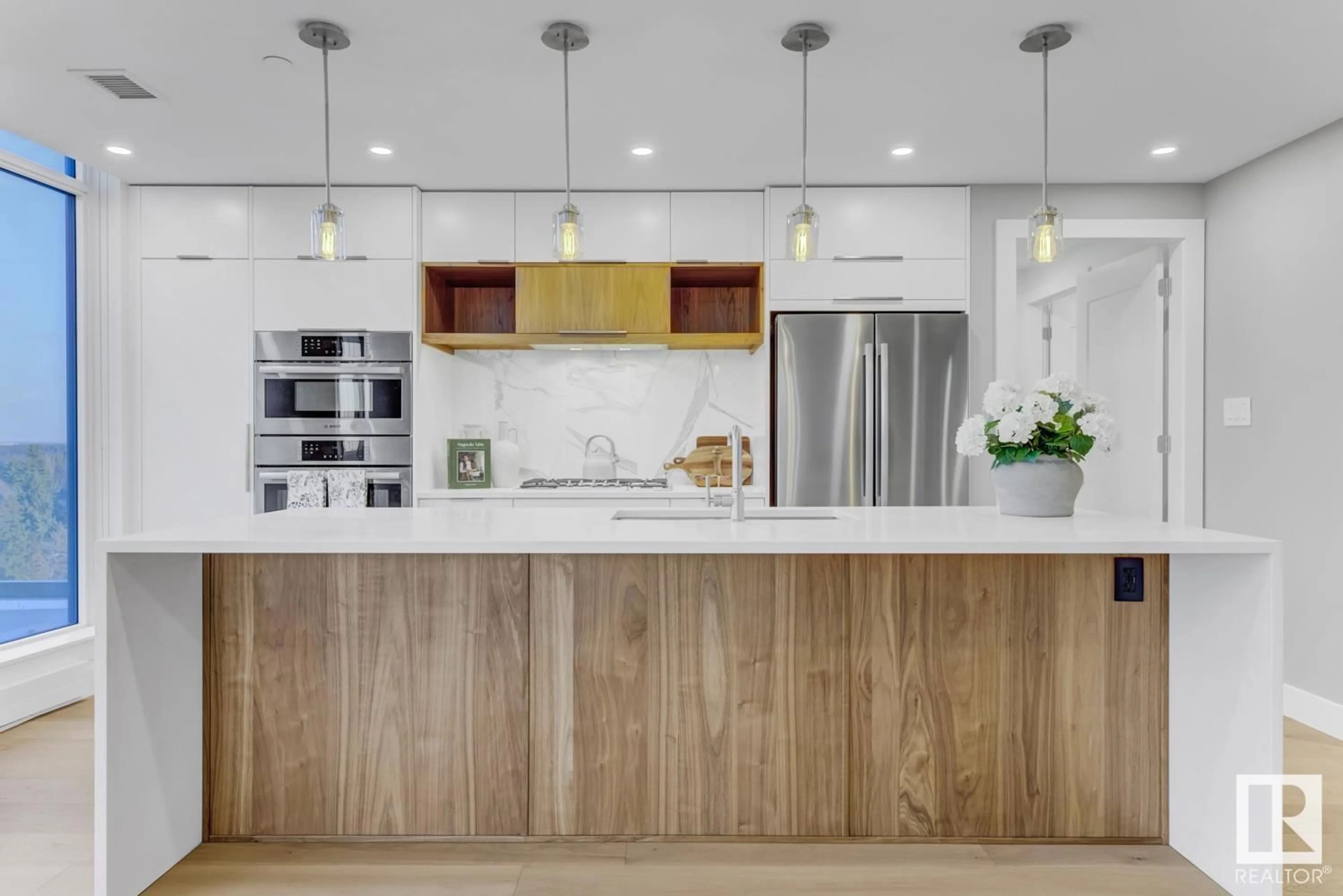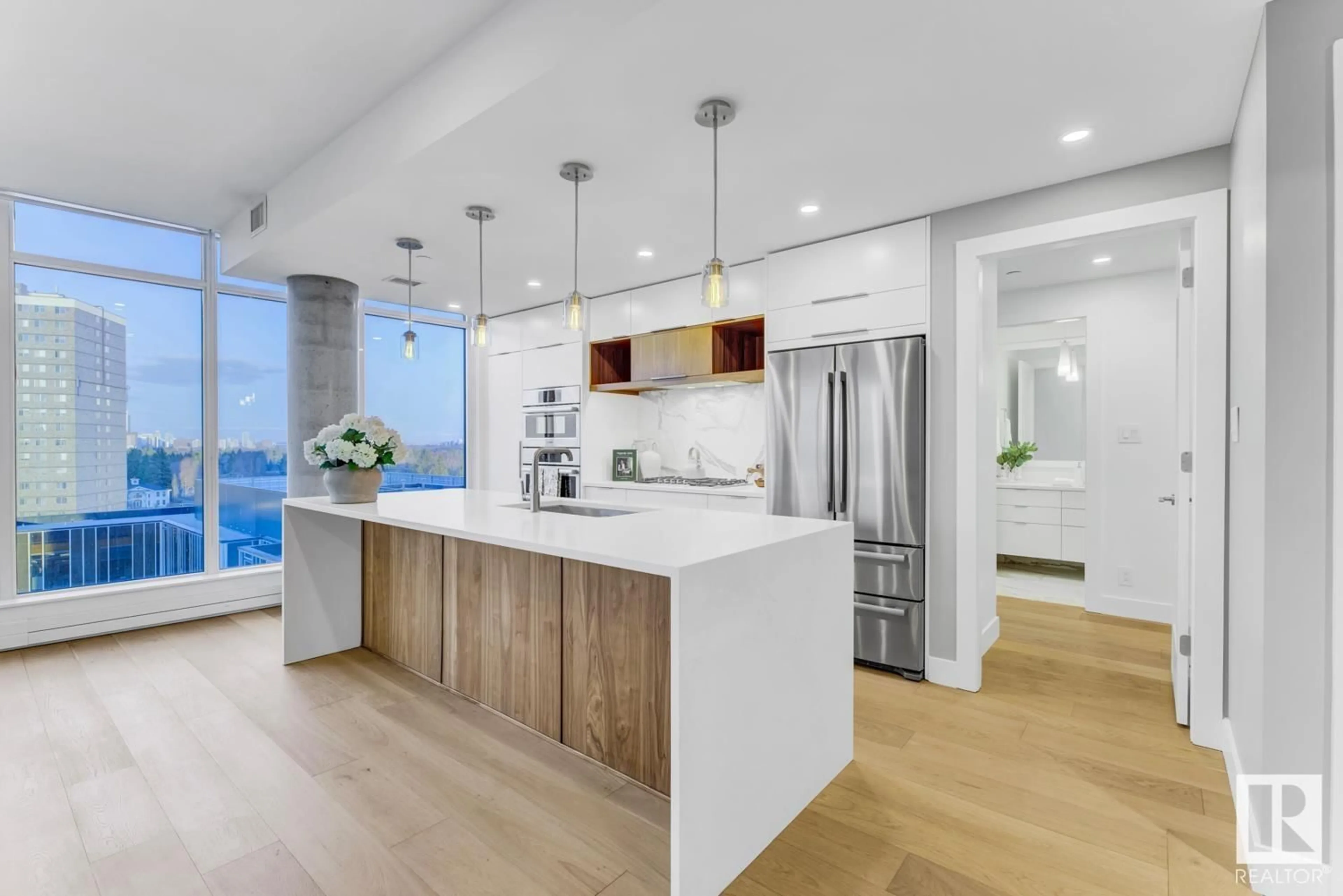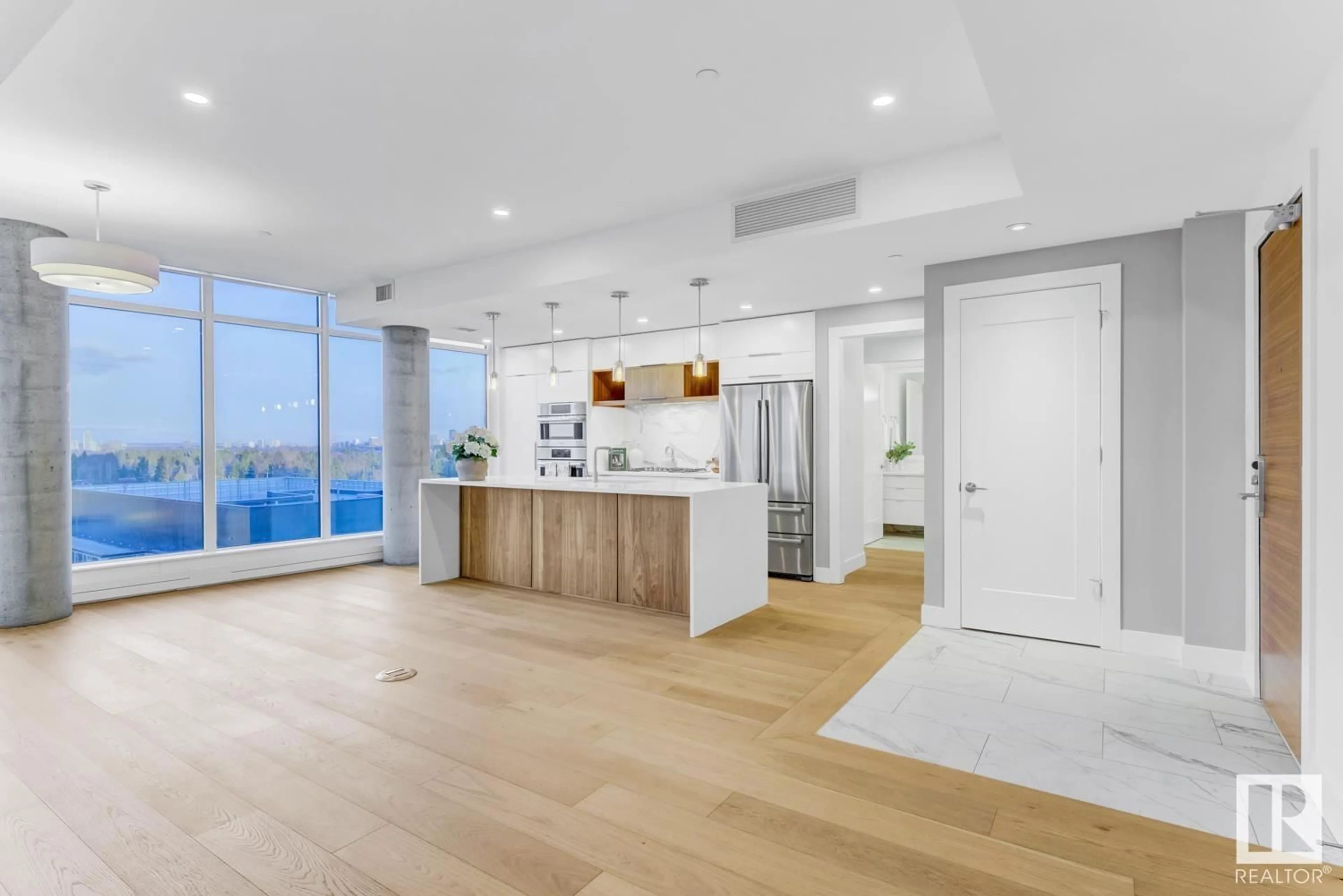#604 14105 WEST BLOCK DR NW, Edmonton, Alberta T5N1L5
Contact us about this property
Highlights
Estimated ValueThis is the price Wahi expects this property to sell for.
The calculation is powered by our Instant Home Value Estimate, which uses current market and property price trends to estimate your home’s value with a 90% accuracy rate.Not available
Price/Sqft$541/sqft
Est. Mortgage$2,830/mth
Maintenance fees$1053/mth
Tax Amount ()-
Days On Market9 days
Description
West Block is one of Edmonton's most premier condo buildings. The highly sought-after, 2 bed/2.5 bath Lexington floor plan offers functionality & luxury w/ metropolitan allure in the heart of Glenora. This upgraded unit on the 6th floor's NE corner offers immersive panoramic views showcasing Glenora's lush green landscapes & evening views of luminescent city lights. Thoughtfully designed w/ the art of entertaining in mind, the expansive living area opens onto the sprawling balcony for inviting summer soires, or private sunsets alike. From the top-of-the-line Bosch appliances to elegant Carrara marble accents, 9' ceiling heights, & wide plank hardwood floors, this property offers everyday luxuries to enjoy w/ unlimited amenities steps from your residence. The primary suite showcases comfort & indulgence, w/ 2 W/I closets, & an ensuite w/ a lavish soaker tub, & a stylish stand-up shower adorned w/ exquisite herringbone marble tiling. The 2nd bdrm is equally luxurious, w/ its own private ensuite. (id:39198)
Property Details
Interior
Features
Main level Floor
Living room
7.31 m x 3.07 mKitchen
2.71 m x 1.73 mPrimary Bedroom
4.04 m x 5.45 mBedroom 2
5.06 m x 3.68 mExterior
Parking
Garage spaces 2
Garage type -
Other parking spaces 0
Total parking spaces 2
Condo Details
Amenities
Ceiling - 9ft
Inclusions
Property History
 52
52


