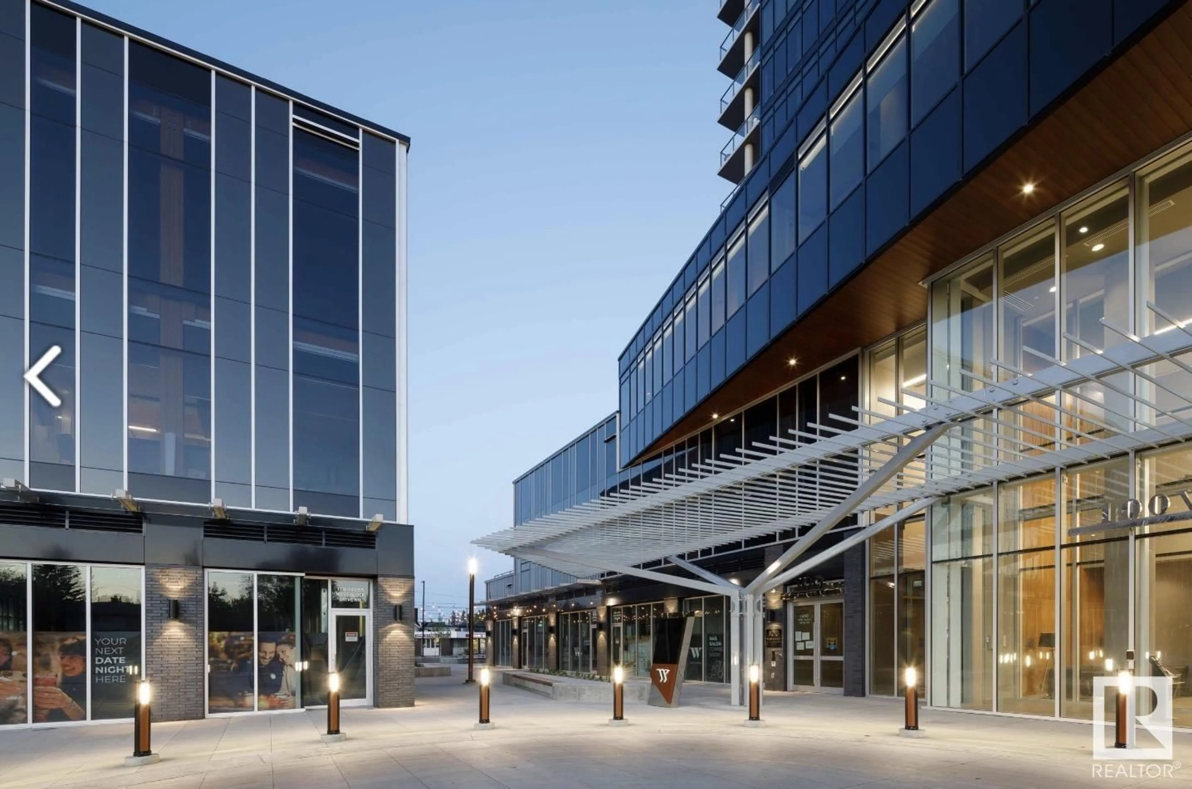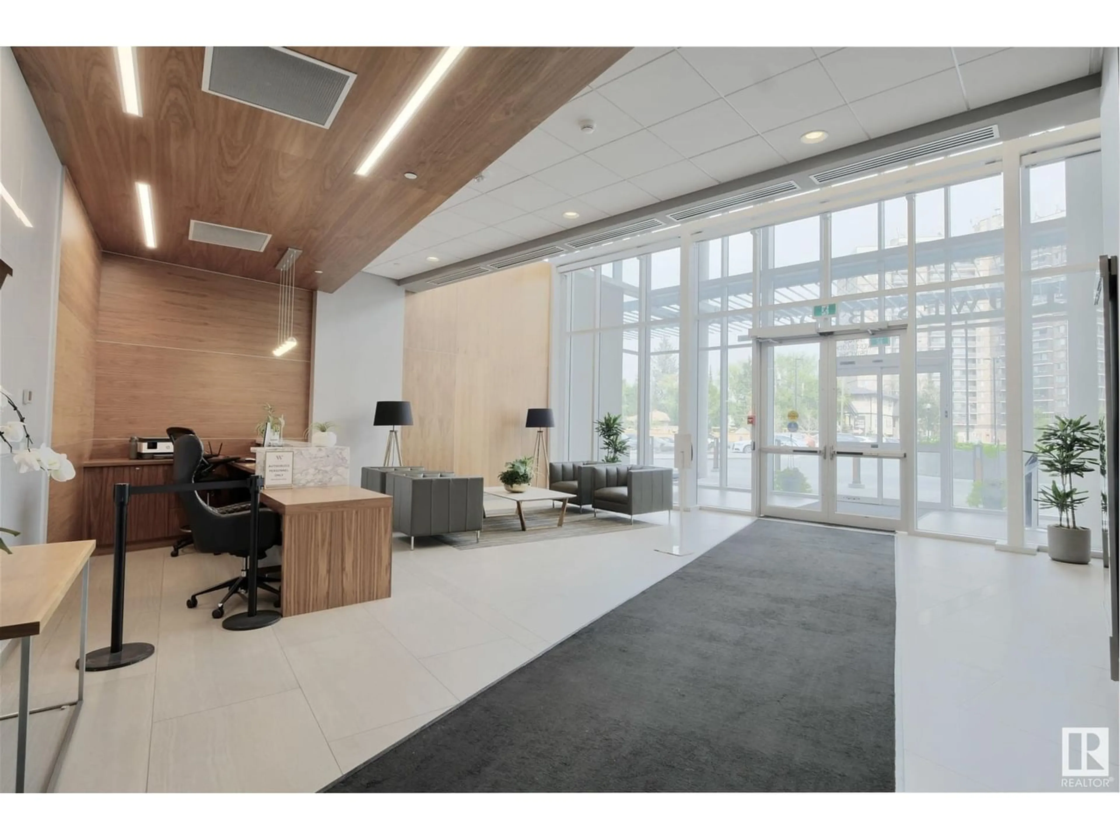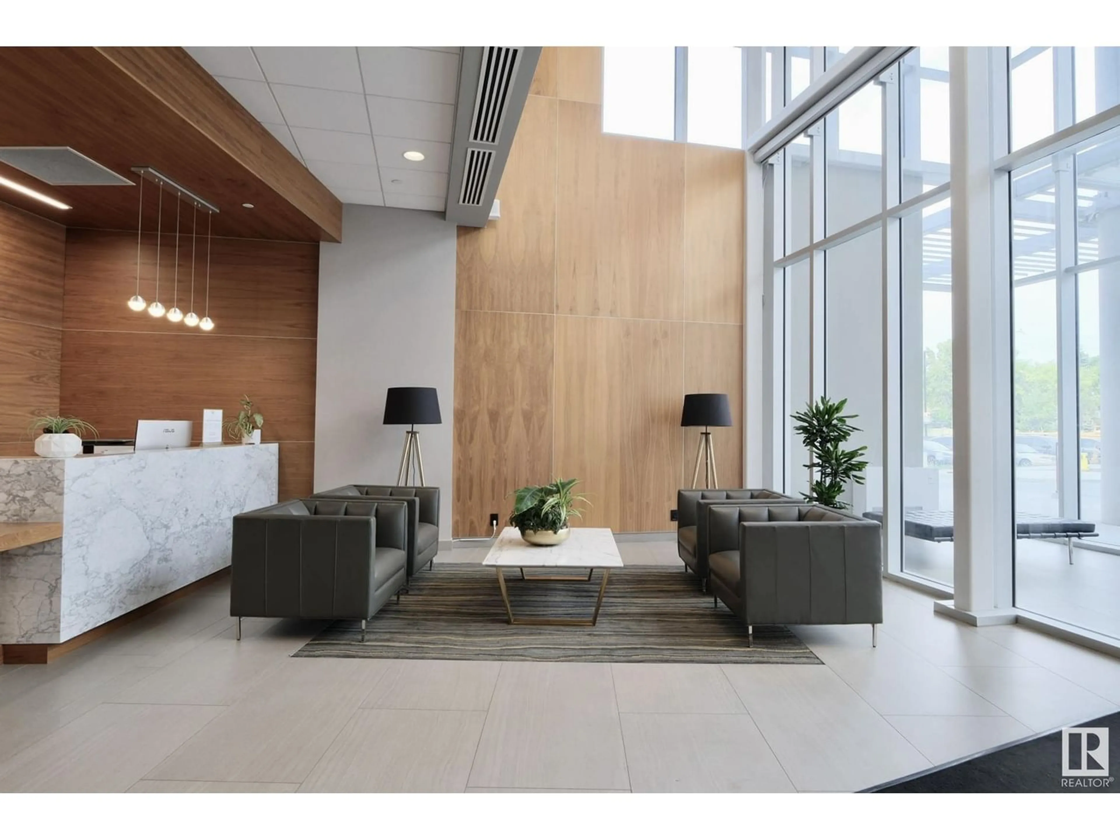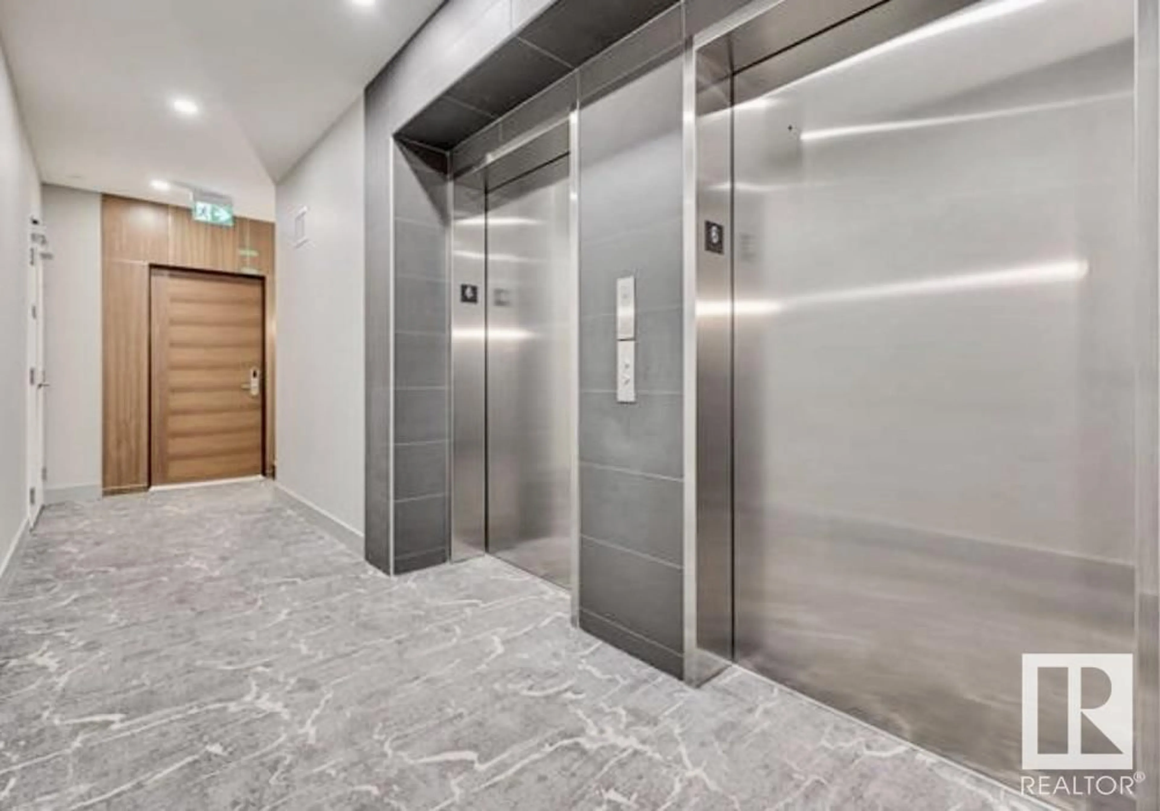#503 14105 WEST BLOCK DR NW, Edmonton, Alberta T5N1L5
Contact us about this property
Highlights
Estimated ValueThis is the price Wahi expects this property to sell for.
The calculation is powered by our Instant Home Value Estimate, which uses current market and property price trends to estimate your home’s value with a 90% accuracy rate.Not available
Price/Sqft$525/sqft
Est. Mortgage$2,190/mo
Maintenance fees$874/mo
Tax Amount ()-
Days On Market1 year
Description
A home to inspire you: WEST BLOCK: Intergrating luxury residences w/an active community plaza soon to connect seamlessly to the DT core via the future LRT. Luxury & comfort in the heart of Edmontons most sought after community: GLENORA. This 1 bedroom + den, 2 bath unit designed for contemporary living on a grand scale is outfitted with the finest interior finishes. Its OPEN floor plan leads you past a den & 3pc bath to a beautifully appointed chefs kitchen equipped w/HE appliances (BOSCH) custom cabinetry w/walnut accents, quartz countertops & a large Island overlooking both the dining area & the captivating living room w/its monumental floor to ceiling windows, breathtaking views & patio access. The master suite boasts an enticing ensuite & even more views! TWO titled UG parking stalls included. Amenities include a rooftop lounge, lounge/games area, guest suite, fitness centre, car wash & a rooftop dog run & wash station! Site amenities: shops, restaurants, offices & steps to the River Valley trails. (id:39198)
Property Details
Interior
Features
Main level Floor
Living room
3.84 m x 4 mDining room
3.6 m x 5.37 mKitchen
2.62 m x 5.37 mDen
3.45 m x 3.02 mExterior
Parking
Garage spaces 2
Garage type -
Other parking spaces 0
Total parking spaces 2
Condo Details
Inclusions




