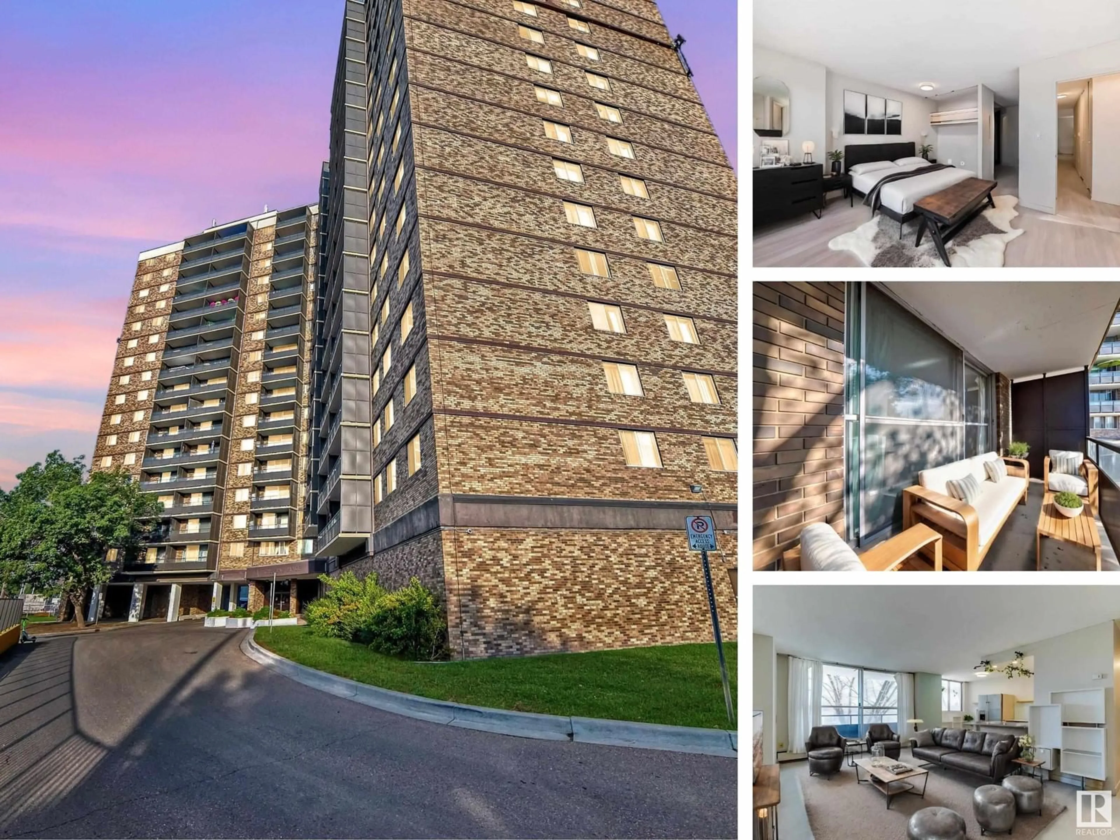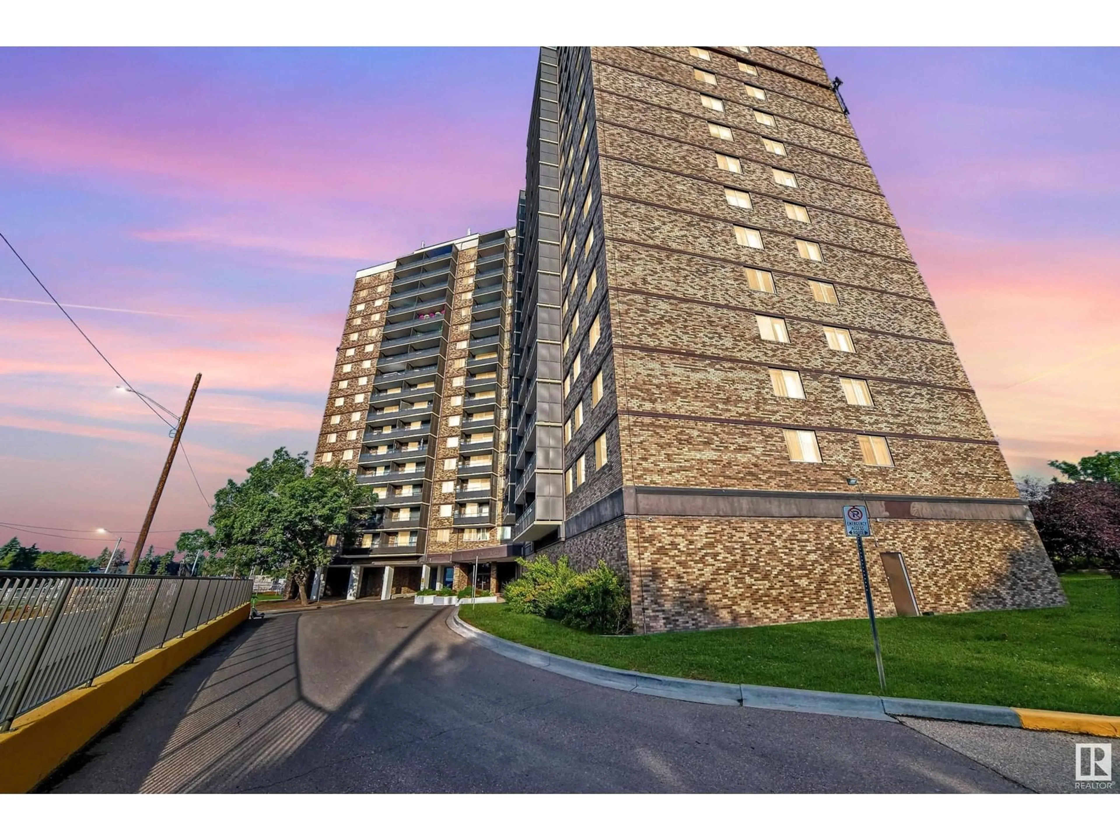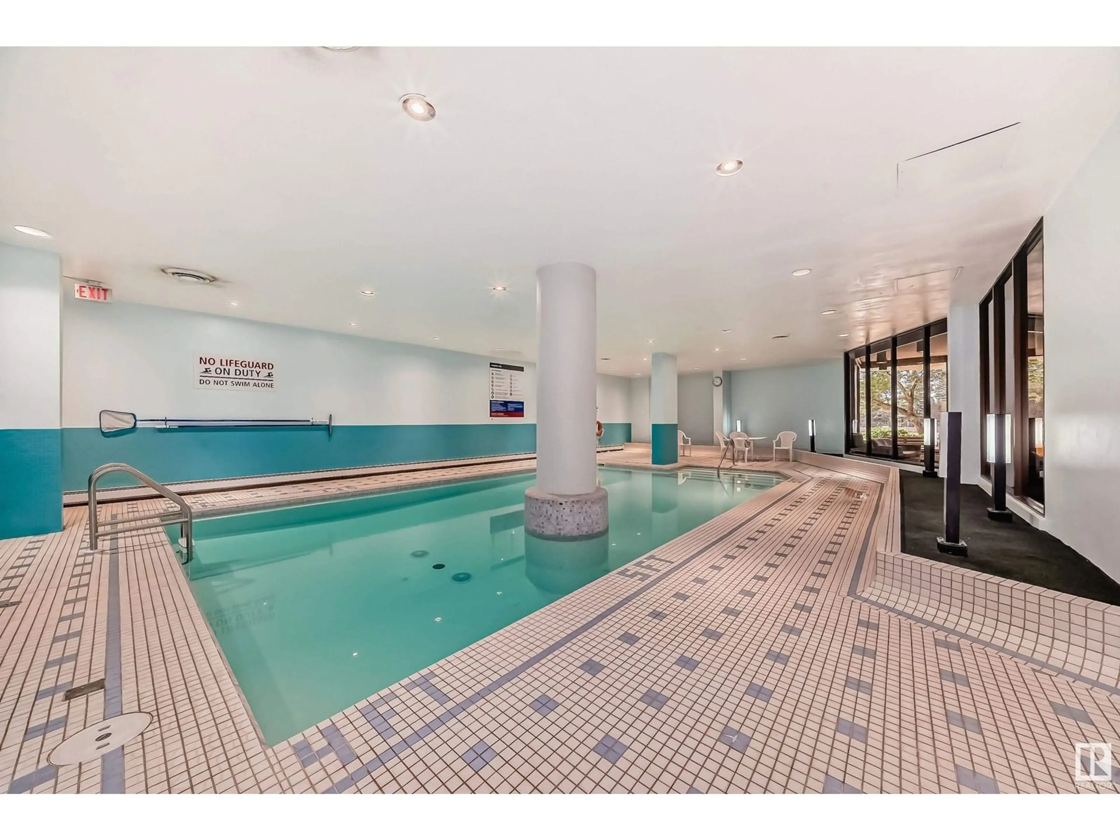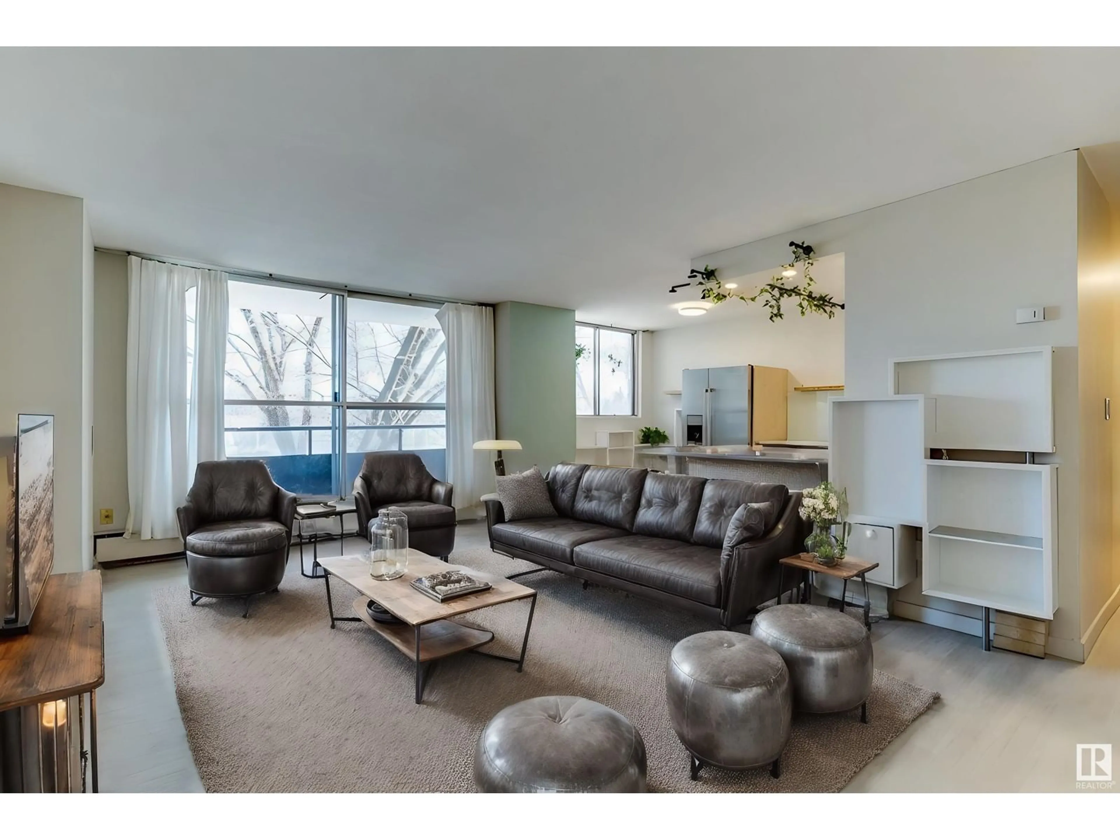#215 13910 STONY PLAIN RD NW, Edmonton, Alberta T5N3R2
Contact us about this property
Highlights
Estimated ValueThis is the price Wahi expects this property to sell for.
The calculation is powered by our Instant Home Value Estimate, which uses current market and property price trends to estimate your home’s value with a 90% accuracy rate.Not available
Price/Sqft$138/sqft
Est. Mortgage$708/mo
Maintenance fees$1027/mo
Tax Amount ()-
Days On Market178 days
Description
Welcome to Crescent Place Glenora, where modern living meets convenience! This spacious 3-bedroom, 2-bath condo offers nearly 1,200 sq.ft. of open-concept space you’ll love. The beautifully renovated kitchen features quartz granite countertops, a large built-in breakfast bar, stainless steel appliances (warranted until 2023), and a sleek glass backsplash. Little touches like remote Conex light switches, his-and-hers sinks, and sliding barn doors add charm and functionality. Enjoy on-site amenities including a pool, sauna, gym, party room, and underground parking. Each floor has its own laundry facilities and secured storage for added convenience. Plus, with on-site management available Monday to Friday, you can rest assured that your needs will be taken care of. Located just minutes from the ravine, river valley, public transit, downtown, and more, this unit offers the best of Glenora living. (Some photos have been staged or digitally modified.) (id:39198)
Property Details
Interior
Features
Main level Floor
Living room
Kitchen
Primary Bedroom
Bedroom 2
Exterior
Features
Condo Details
Inclusions
Property History
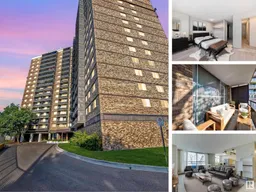 46
46
