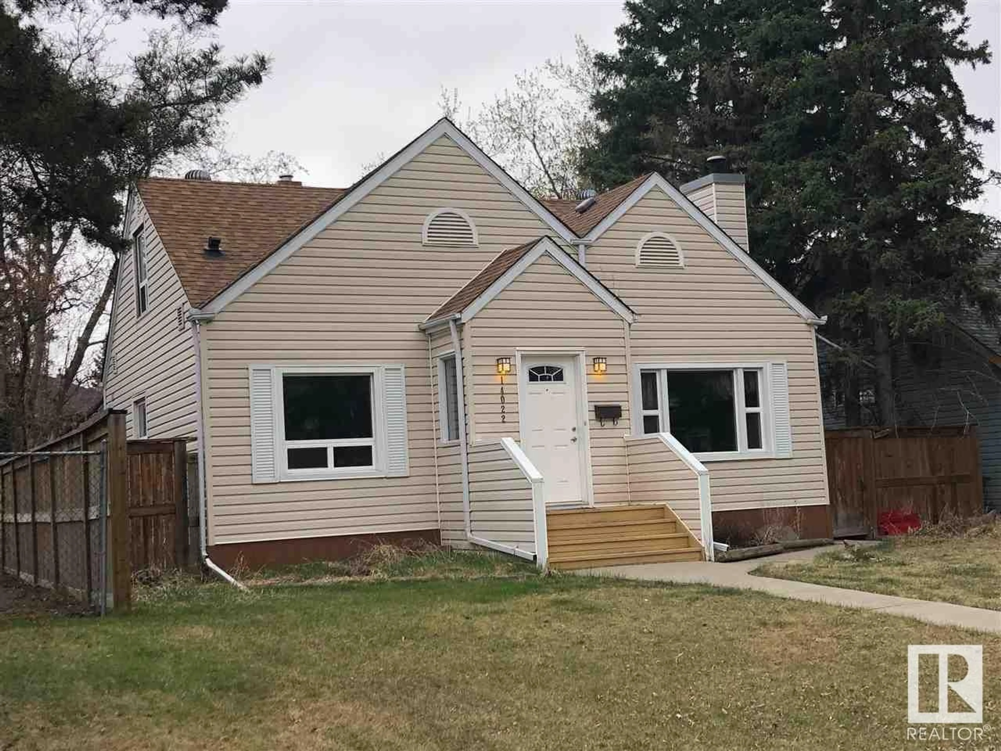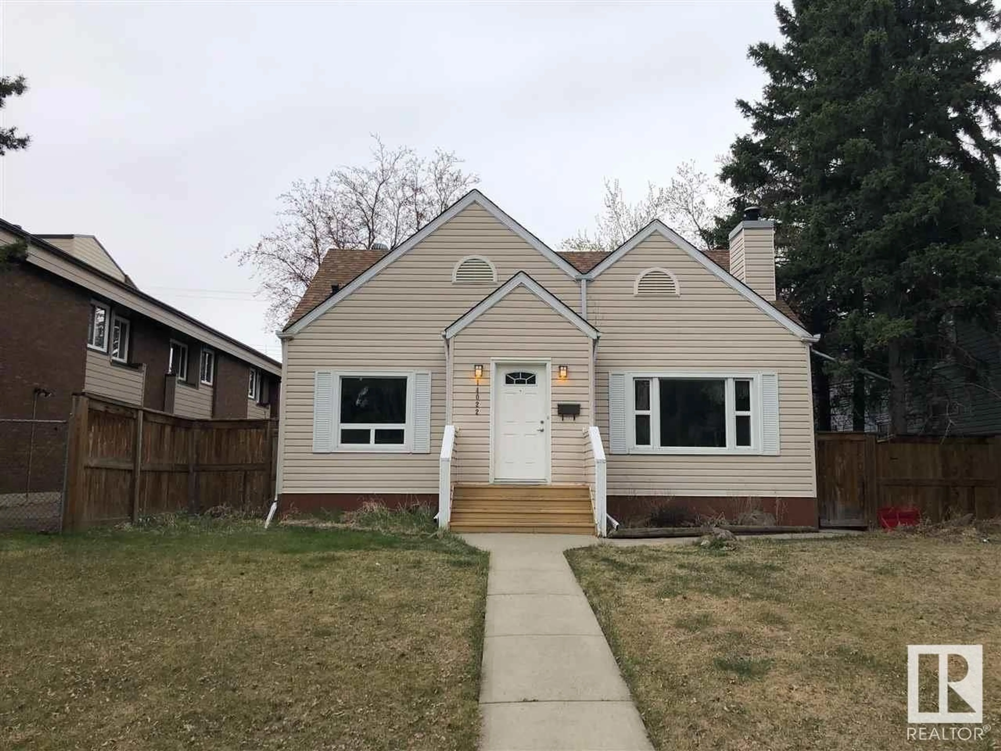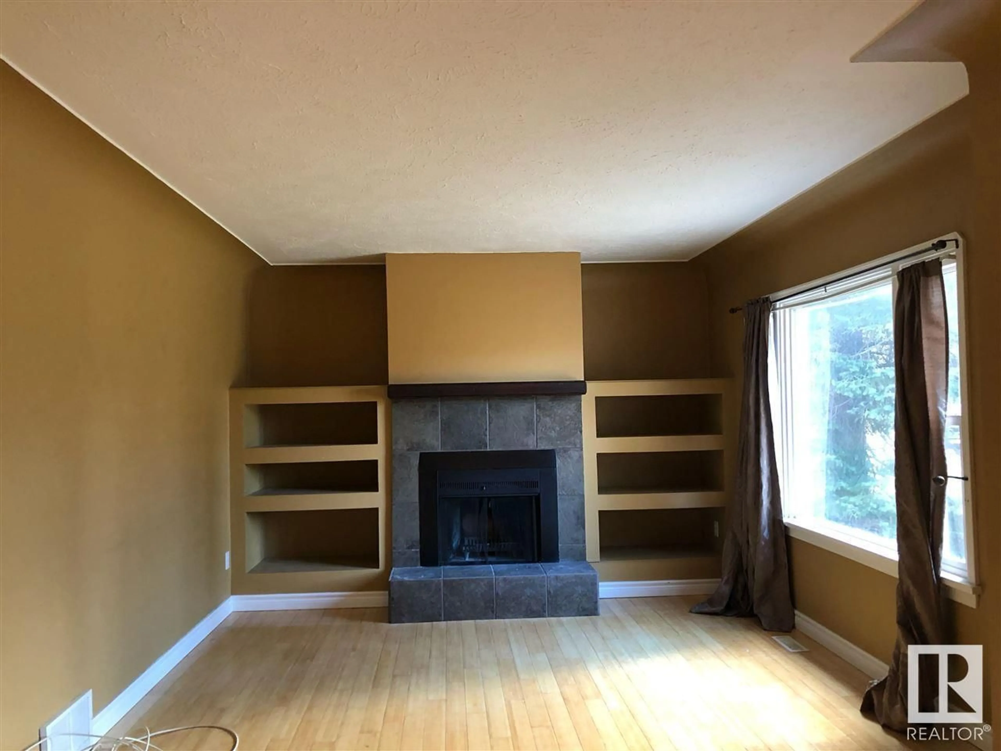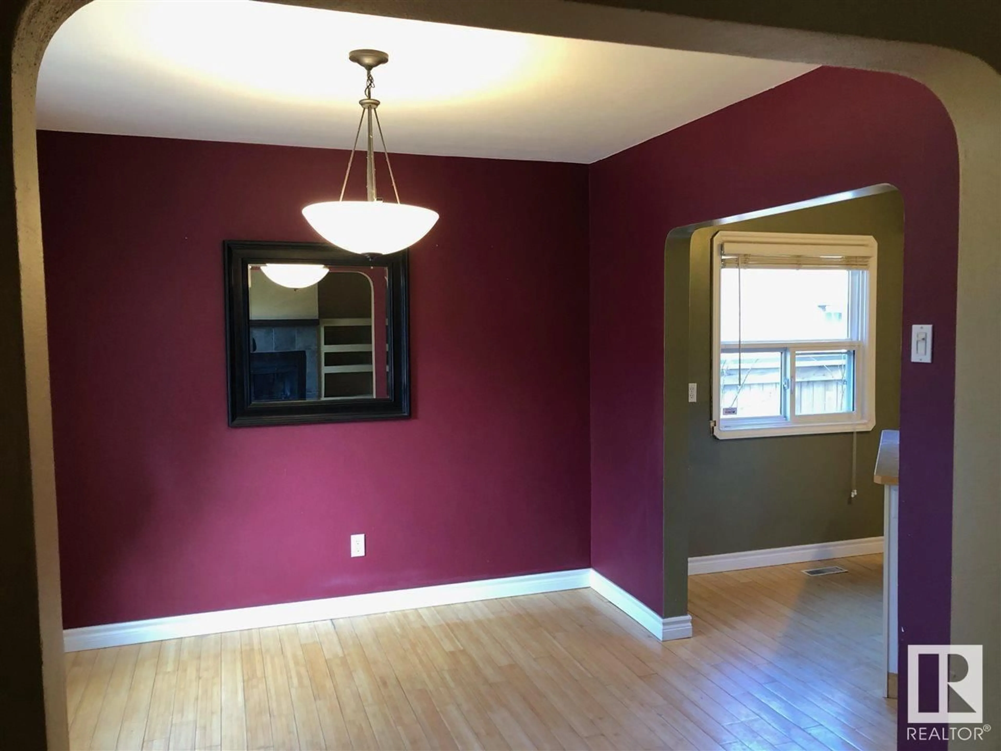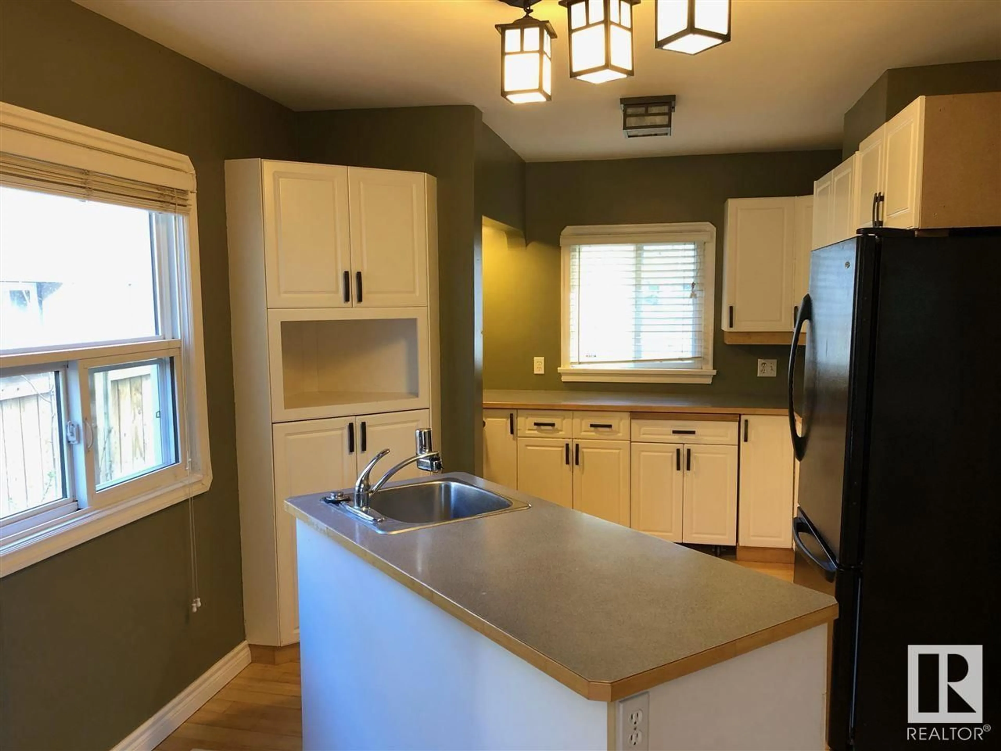14022 104A AV NW, Edmonton, Alberta T5N0X9
Contact us about this property
Highlights
Estimated ValueThis is the price Wahi expects this property to sell for.
The calculation is powered by our Instant Home Value Estimate, which uses current market and property price trends to estimate your home’s value with a 90% accuracy rate.Not available
Price/Sqft$381/sqft
Est. Mortgage$2,276/mo
Tax Amount ()-
Days On Market144 days
Description
Prime location: Glenora. The LOT is LARGE at 687 m2 (7,394 sqft), & the LOT is WIDE and DEEP, 15.2m X 45.1m (50 feet X 148 feet). Potentially the LOT can build 8 (Eight) living units (zoning RS at 687 m2). Current rent is $2,000/month, and can be easily increased. Features: 3 bedrooms, one at each level; Newer kitchen, newer windows, roof and fence; New refrigerator (2022); New garage door opener (2022); New washer (2023); Main level has a south-facing living room with a wood burning fireplace, a spacious dinning room, and a bedroom; Upper level has the masters' bedroom with a 4-piece en-suite bathroom; Basement is fully finished with the 3rd bedroom, bathroom, den and a rec room; The power lines are buried underground, and all electrical to the house and the detached OVERSIZED double garage has been upgraded; Last but not the least, SEPARATE entrance to the basement. Home is what you make it! Imagine & Live!! (id:39198)
Property Details
Interior
Features
Basement Floor
Den
Bedroom 3

