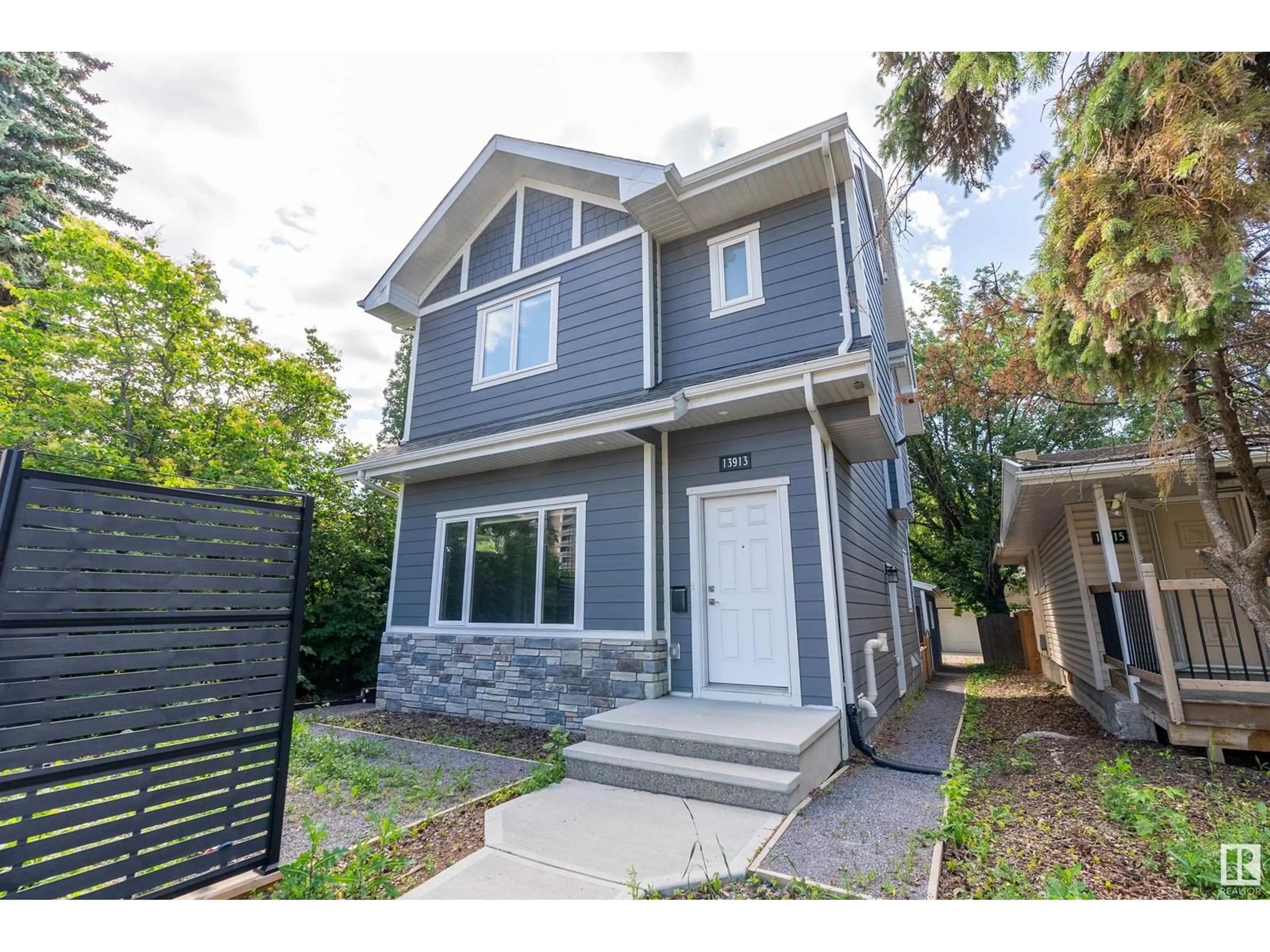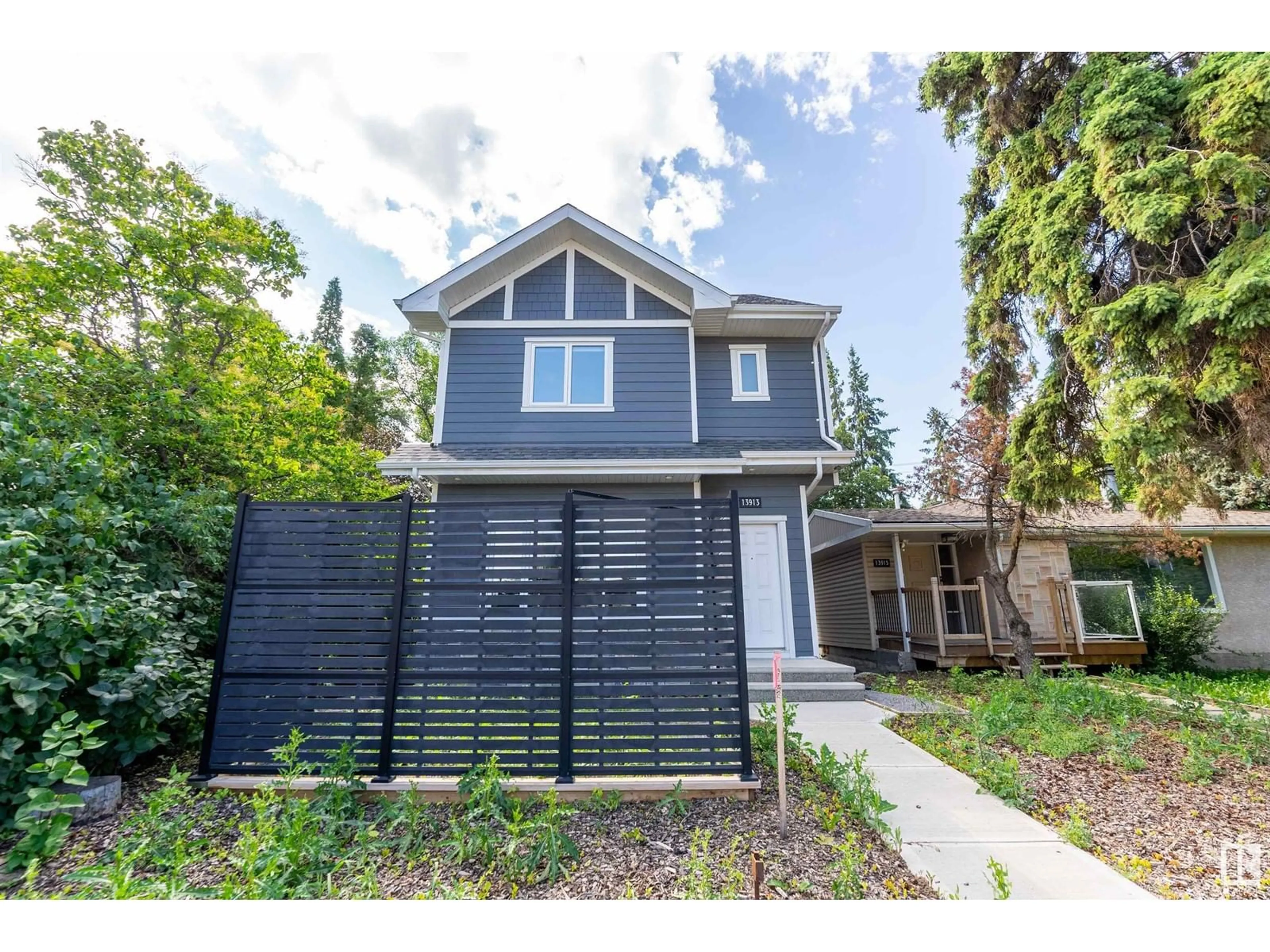13913 102 AV NW, Edmonton, Alberta T5N0P5
Contact us about this property
Highlights
Estimated ValueThis is the price Wahi expects this property to sell for.
The calculation is powered by our Instant Home Value Estimate, which uses current market and property price trends to estimate your home’s value with a 90% accuracy rate.Not available
Price/Sqft$373/sqft
Est. Mortgage$2,641/mo
Tax Amount ()-
Days On Market37 days
Description
Welcome to GLENORA, Edmonton's most prestigious and desirable neighbourhood! This wonderful 3 storey house is perfectly situated minutes to Downtown & U of A, walking distance to the ravine/trails and new LRT station. It features an open concept floor plan with 9' ceilings, double garage, low maintenance yard, large deck, upstairs laundry, side entrance for a potential basement suite, A LOFT, everything a modern family needs. Imagine your family & friends sitting by the fireplace while you entertain in your dream kitchen equipped with SS appliances, dual oven, extra large island with quartz countertops. Tucked away, just off the mud room there is a convenient half bath. Heading upstairs you'll find a full bathroom, laundry, two good size bedrooms and the primary suite with it's elegant ensuite and walk-in closet. Keep going, there's one more level where you'll find the loft!! This space can be an office, music room, kids area or even better... A mom's den!! You can make this perfect house your dream home! (id:39198)
Property Details
Interior
Features
Main level Floor
Living room
19.46 m x 14.67 mDining room
Kitchen
11.65 m x 11.94 mProperty History
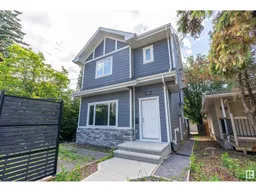 62
62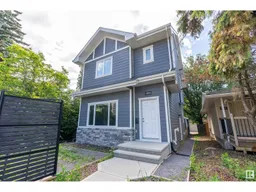 62
62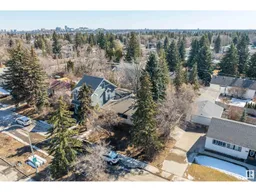 61
61
