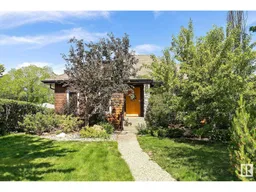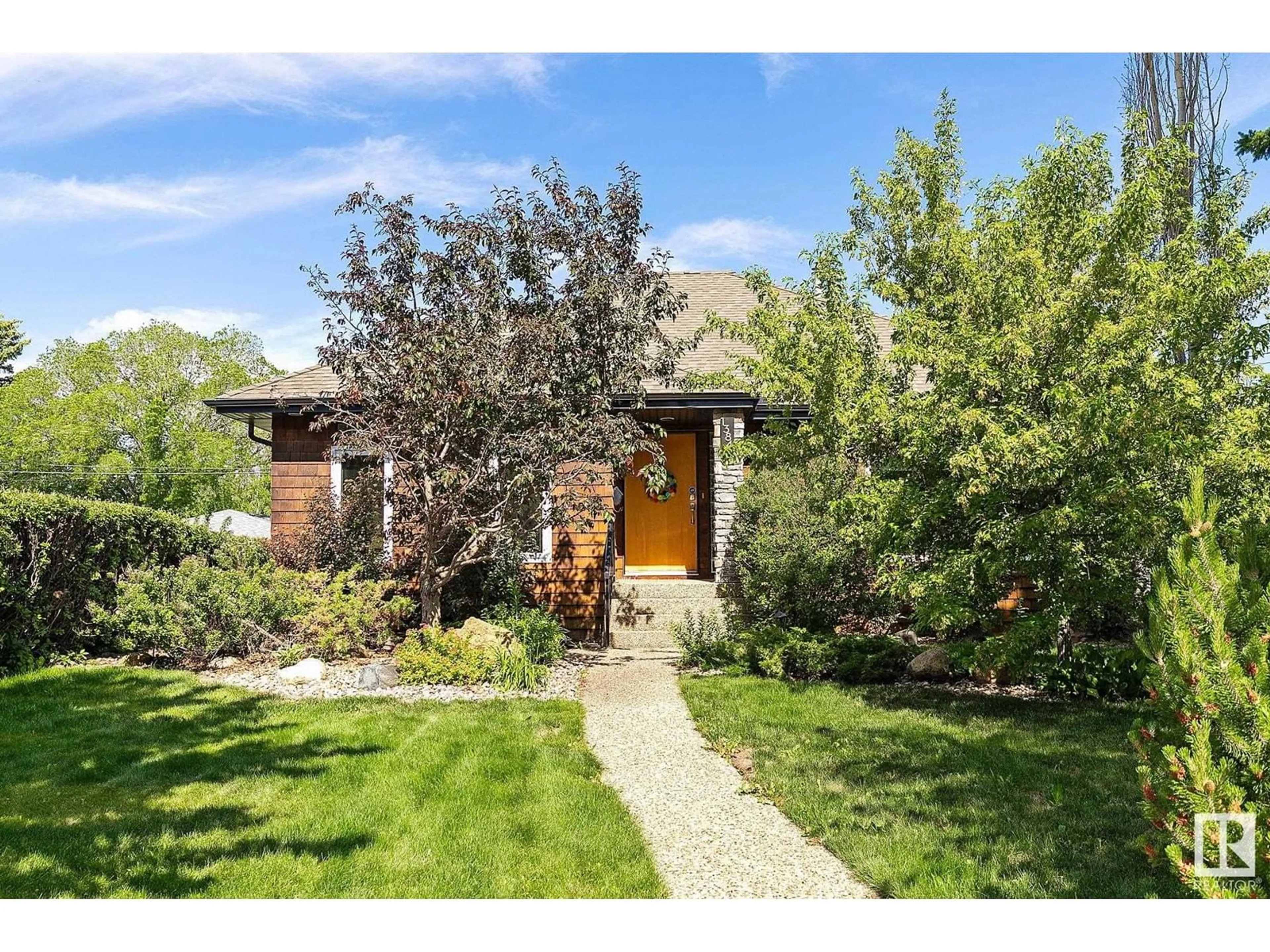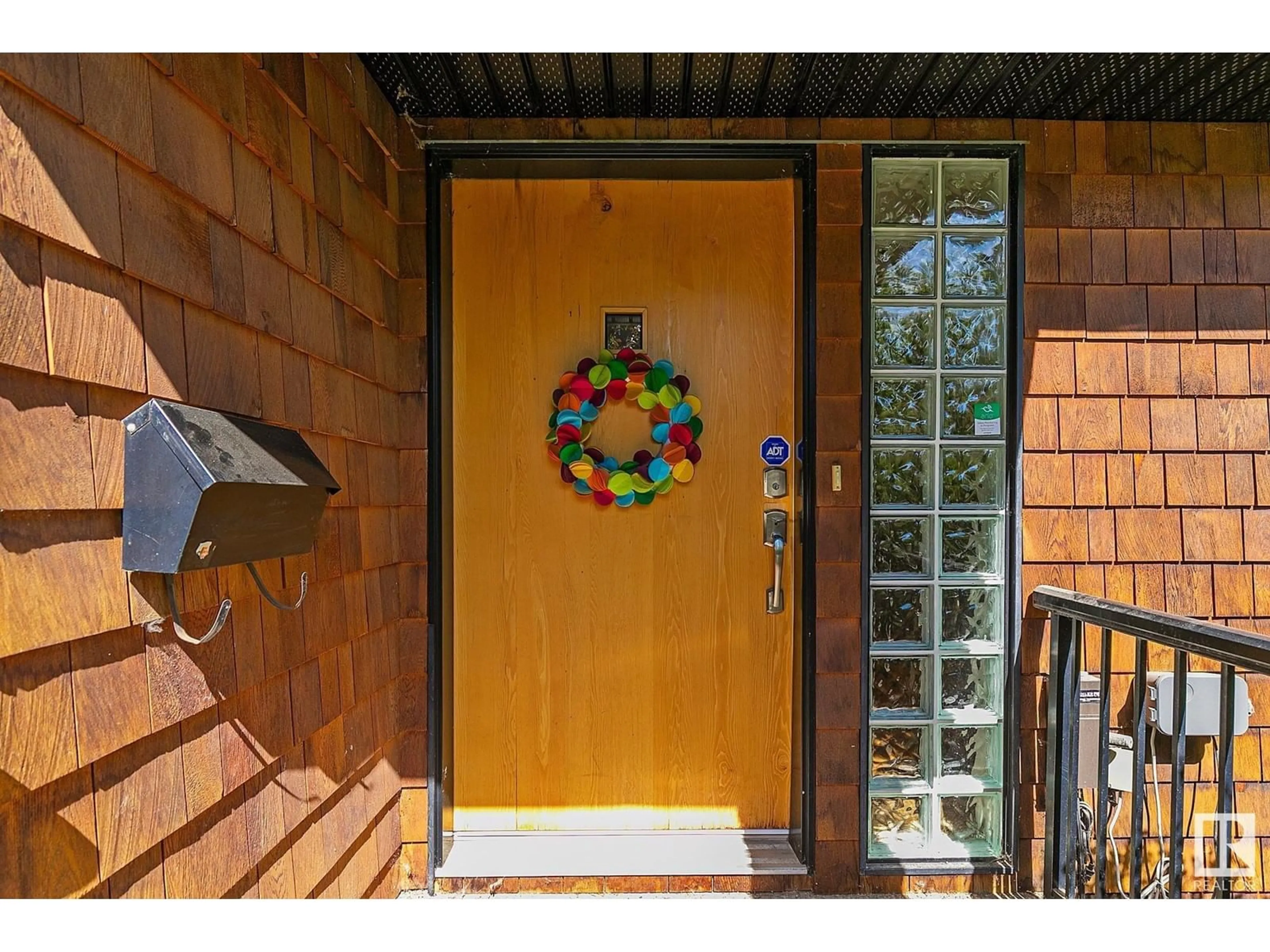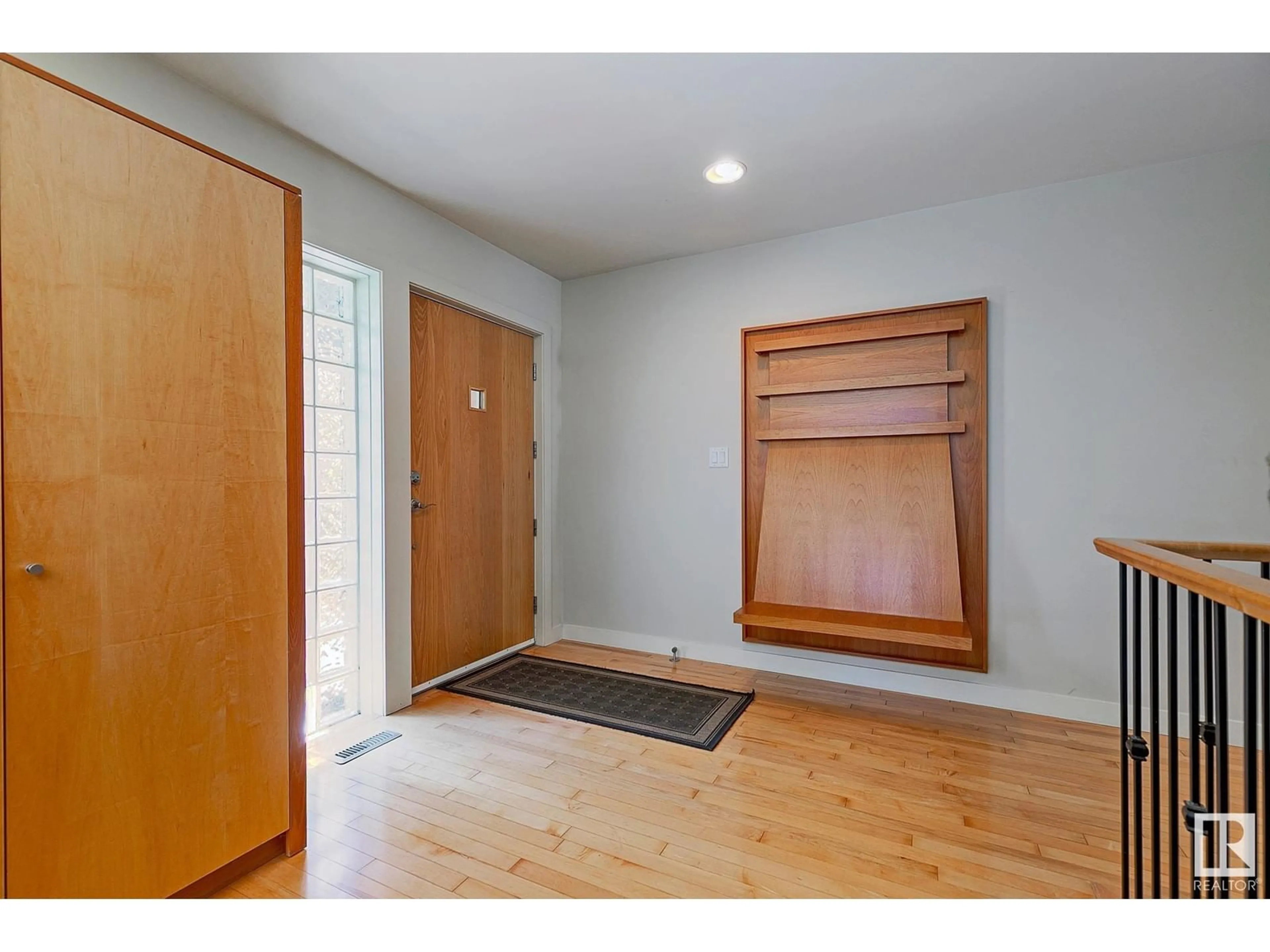13840 106A AV NW, Edmonton, Alberta T5N1C9
Contact us about this property
Highlights
Estimated ValueThis is the price Wahi expects this property to sell for.
The calculation is powered by our Instant Home Value Estimate, which uses current market and property price trends to estimate your home’s value with a 90% accuracy rate.Not available
Price/Sqft$575/sqft
Days On Market18 days
Est. Mortgage$4,939/mth
Tax Amount ()-
Description
CHARMING OLD GLENORA! LARGE 11,500+ PIE SHAPED LOT! EXPANSIVE BUNGALOW! 6 BEDROOMS! MASSIVE 5 CAR GARAGE! This open concept 1,900+sqft bungalow is situated on a quiet tree lined street minutes to Edmonton's river valley & trails with quick access to Downtown. Functional floor plan is perfect for living & entertaining! Unique kitchen has solid teak cabinetry, huge centre island with seating, granite counters, stainless appliances including gas stove & adjacent dining area surrounded by bright windows. Master bedroom has custom closets & modern 4pce ensuite. Living room w/convenient gas fireplace & built-in bookshelves, generous size mudroom w/tons of storage & seating. Basement is finished w/an additional 3 bedrooms, spacious family room w/wetbar, dedicated laundry room & storage complete this level. Garden doors lead to the covered back deck overlooking the professionally landscaped yard. Garage/workshop has in-slab heat, 220V & engineered trusses plus add'l space outside for dog run & RV parking.MOVE IN! (id:39198)
Property Details
Interior
Features
Basement Floor
Family room
Bedroom 4
Bedroom 5
Bedroom 6
Property History
 50
50


