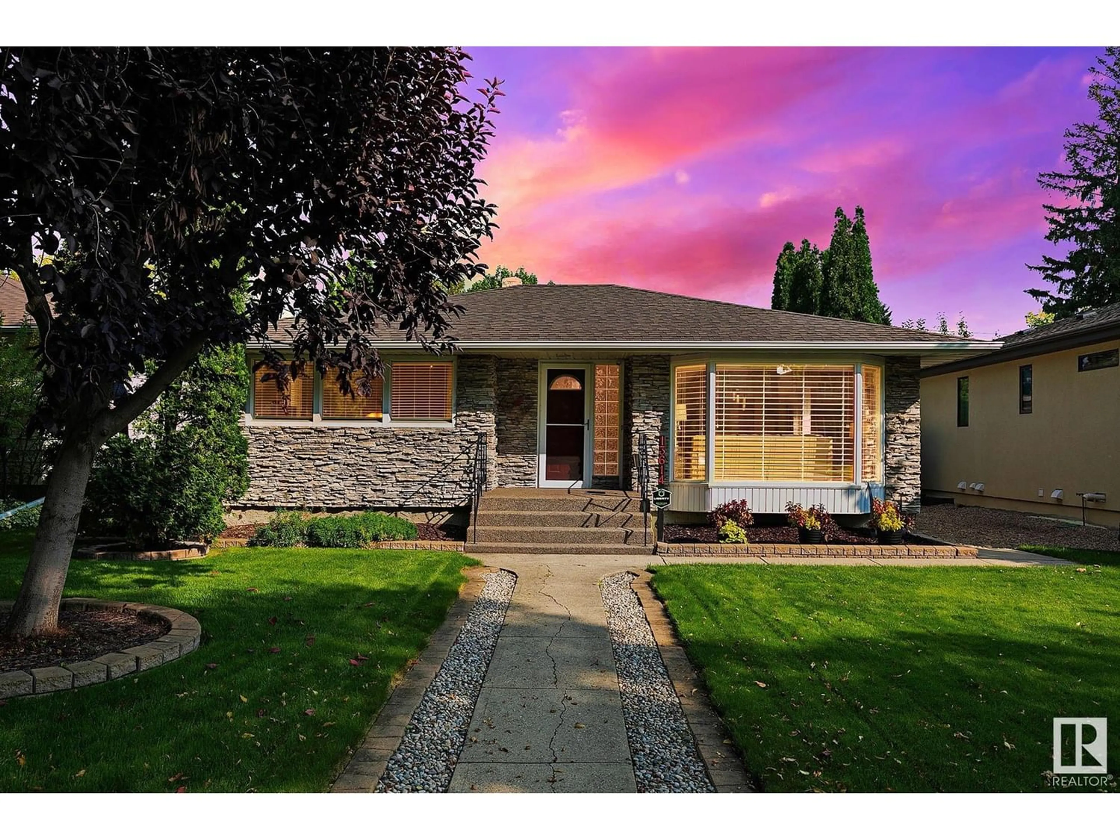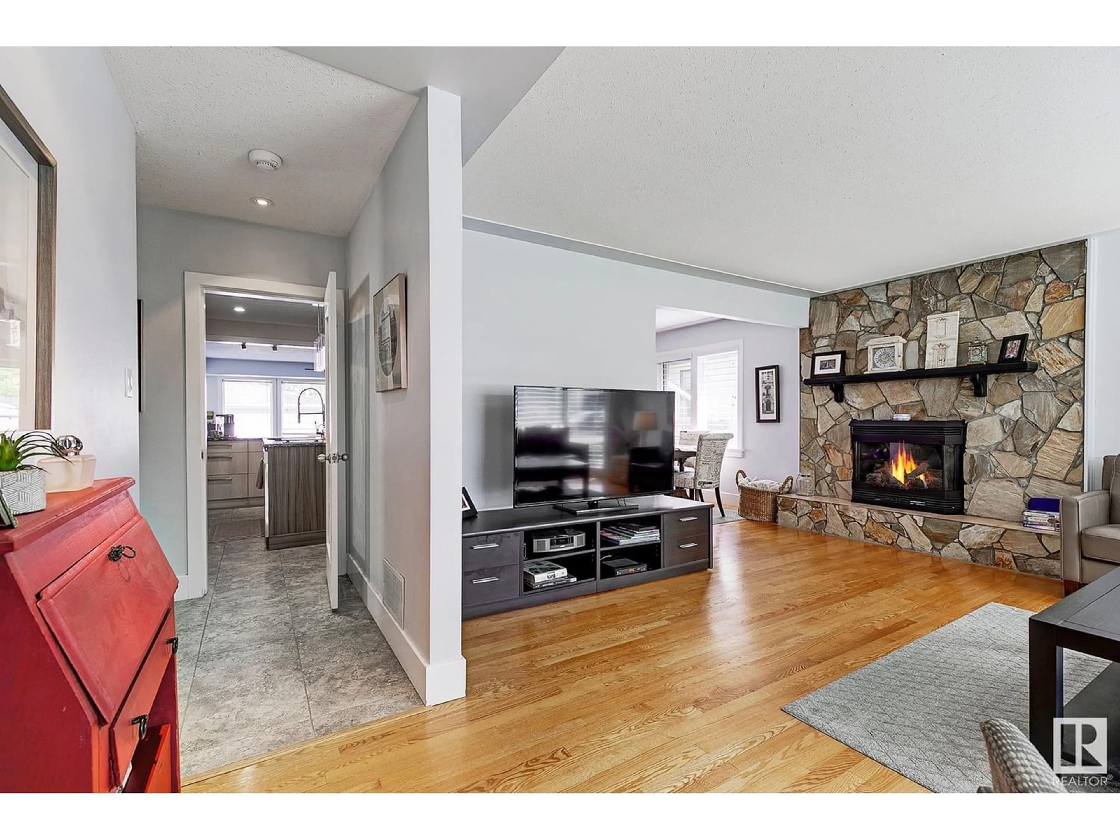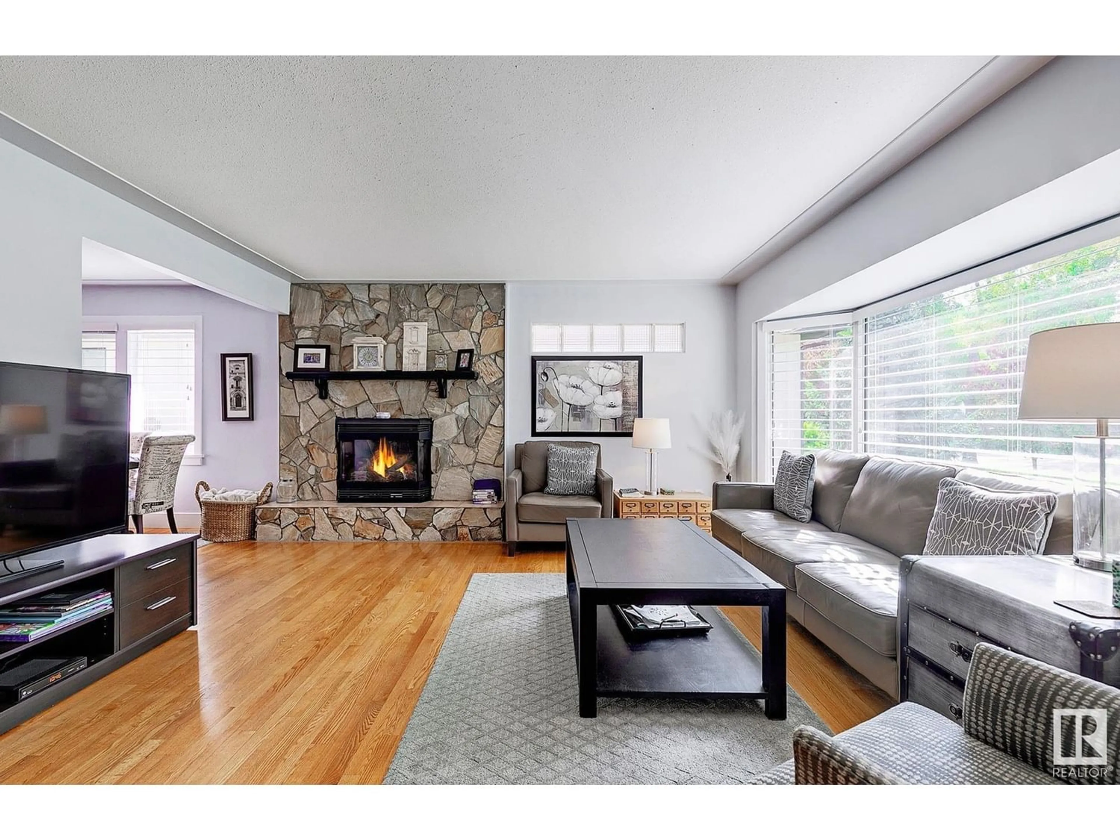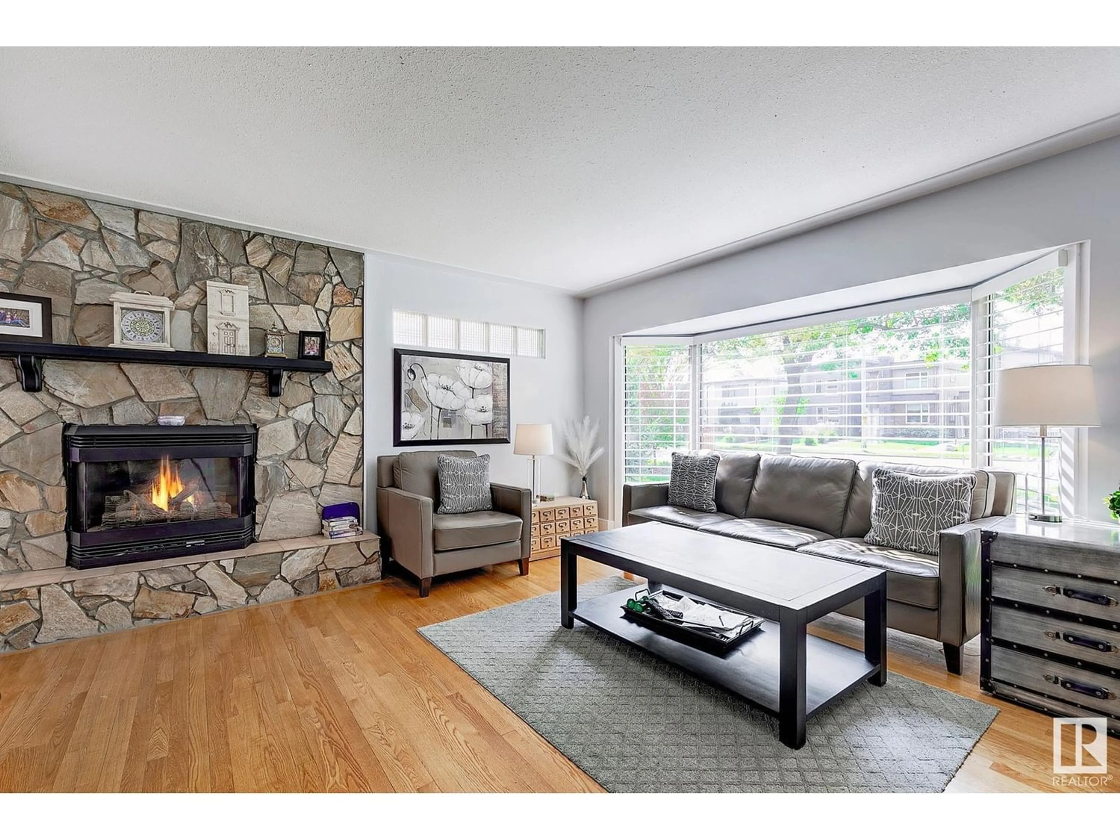13614 102 AV NW, Edmonton, Alberta T5N0N8
Contact us about this property
Highlights
Estimated ValueThis is the price Wahi expects this property to sell for.
The calculation is powered by our Instant Home Value Estimate, which uses current market and property price trends to estimate your home’s value with a 90% accuracy rate.Not available
Price/Sqft$393/sqft
Est. Mortgage$2,533/mo
Tax Amount ()-
Days On Market357 days
Description
Welcome to this stunning WELL-MAINTAINED BUNGALOW in the desirable community of GLENORA with TONS OF UPGRADES! Featuring a stone wall gas fireplace in the living room, HARDWOOD FLOORING, 2+1 Bedrooms, and 3 Baths! The renovated kitchen is a chef's dream featuring QUARTZ COUNTERTOPS, exposed brick, and MODERN STYLE SOFT CLOSE CABINETRY! The OPEN CONCEPT DESIGN makes this home perfect for entertaining! The sunken family room offers TONS OF NATURAL LIGHT through the FLOOR TO CEILING WINDOWS, glass brick accents, and an additional GAS FIREPLACE! A LARGE PRIMARY bedroom, 3 piece ensuite with STEAM SHOWER, SECONDARY LARGE BEDROOM, and 4 piece bath finish off the main floor! Downstairs you'll find the finished basement featuring an extra bedroom, 3-piece bath, utility room with plenty of storage, & EXPANSIVE RECREATION ROOM complete with gas fireplace! Backyard features LOW MAINTENANCE LANDSCAPE with UNDERGROUND SPRINKLER SYSTEM, Bar Area, Patio/Deck, and HEATED OVERSIZED DOUBLE CAR GARAGE! This home won't last! (id:39198)
Property Details
Interior
Features
Lower level Floor
Bedroom 3
3.01 m x 3.37 mBonus Room
7.2 m x 7.56 mExterior
Parking
Garage spaces 5
Garage type -
Other parking spaces 0
Total parking spaces 5




