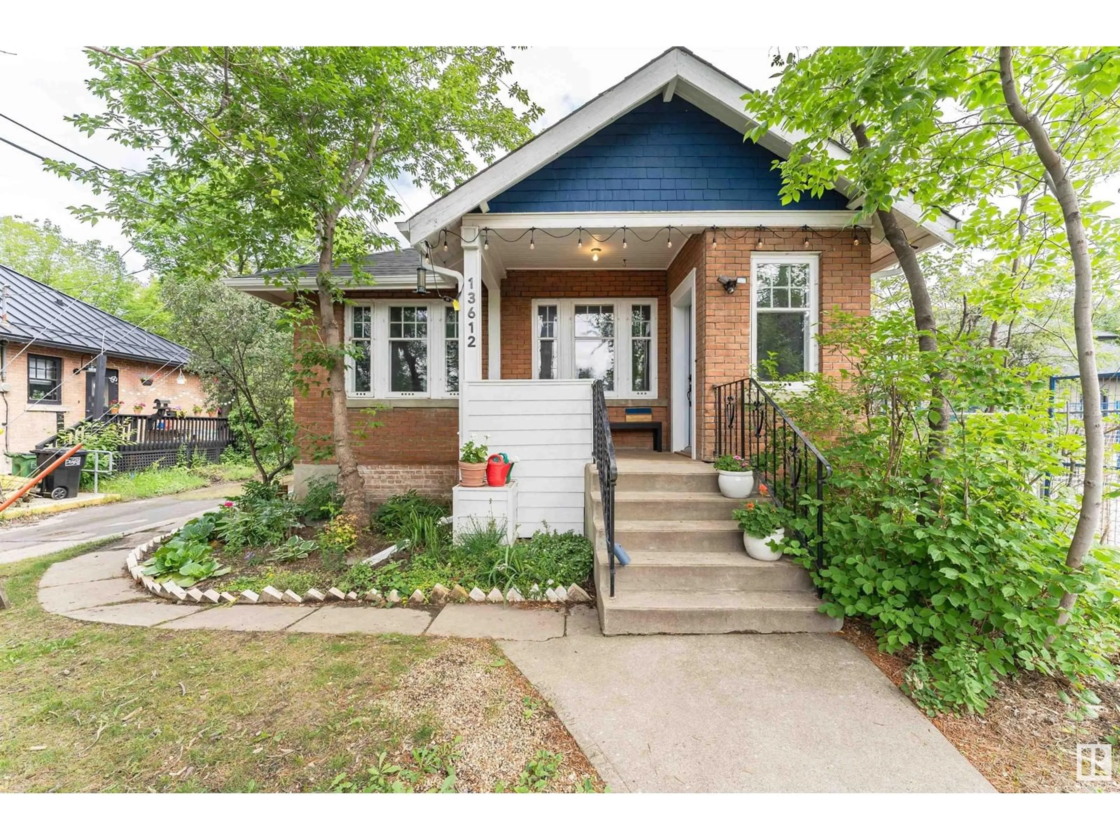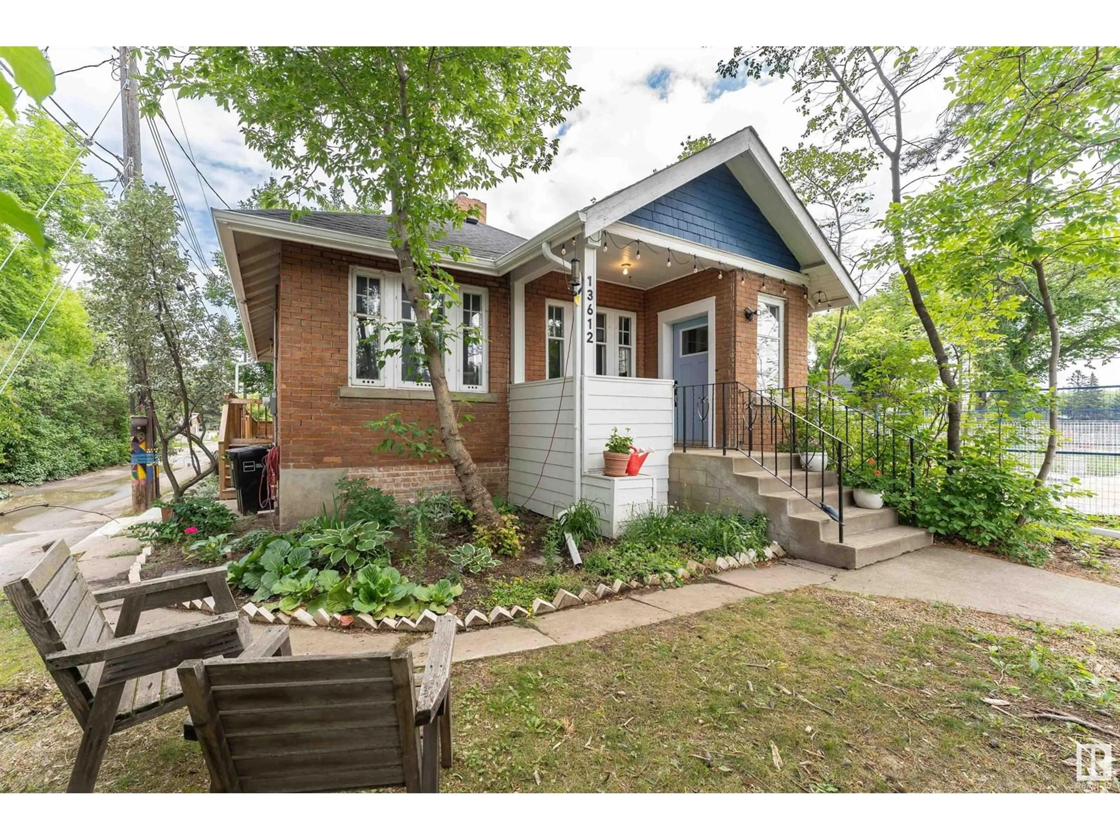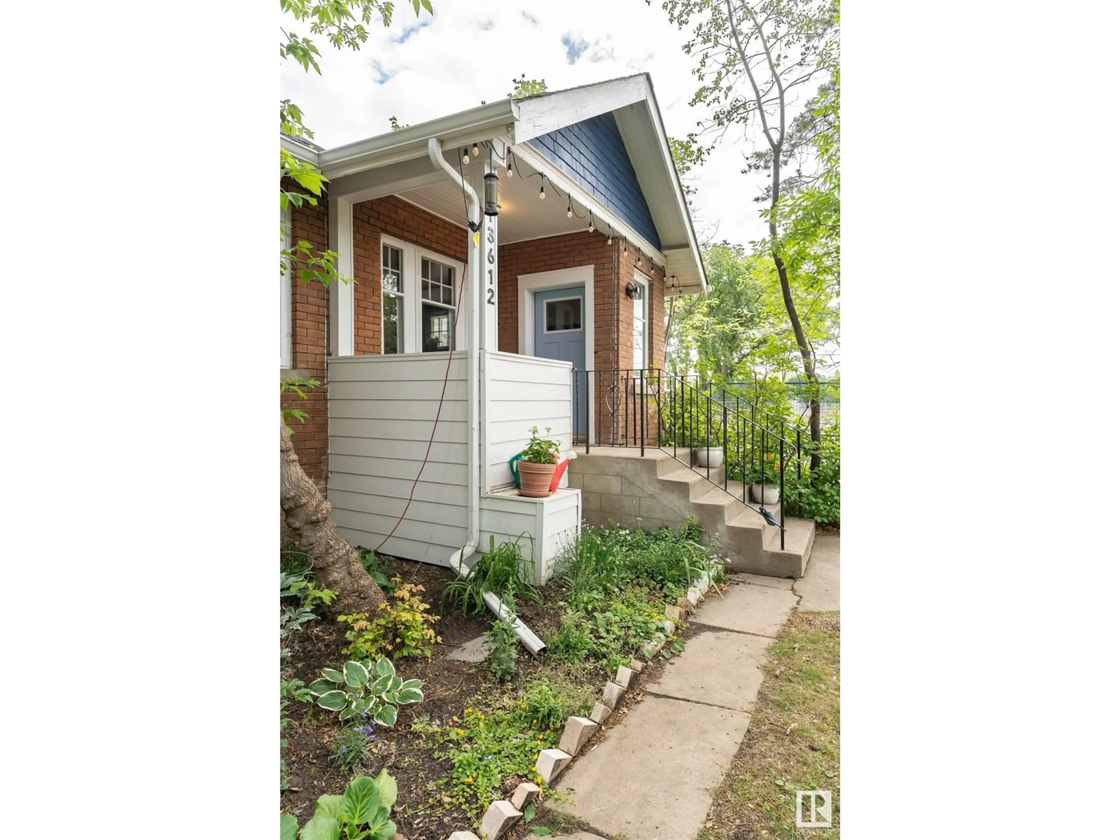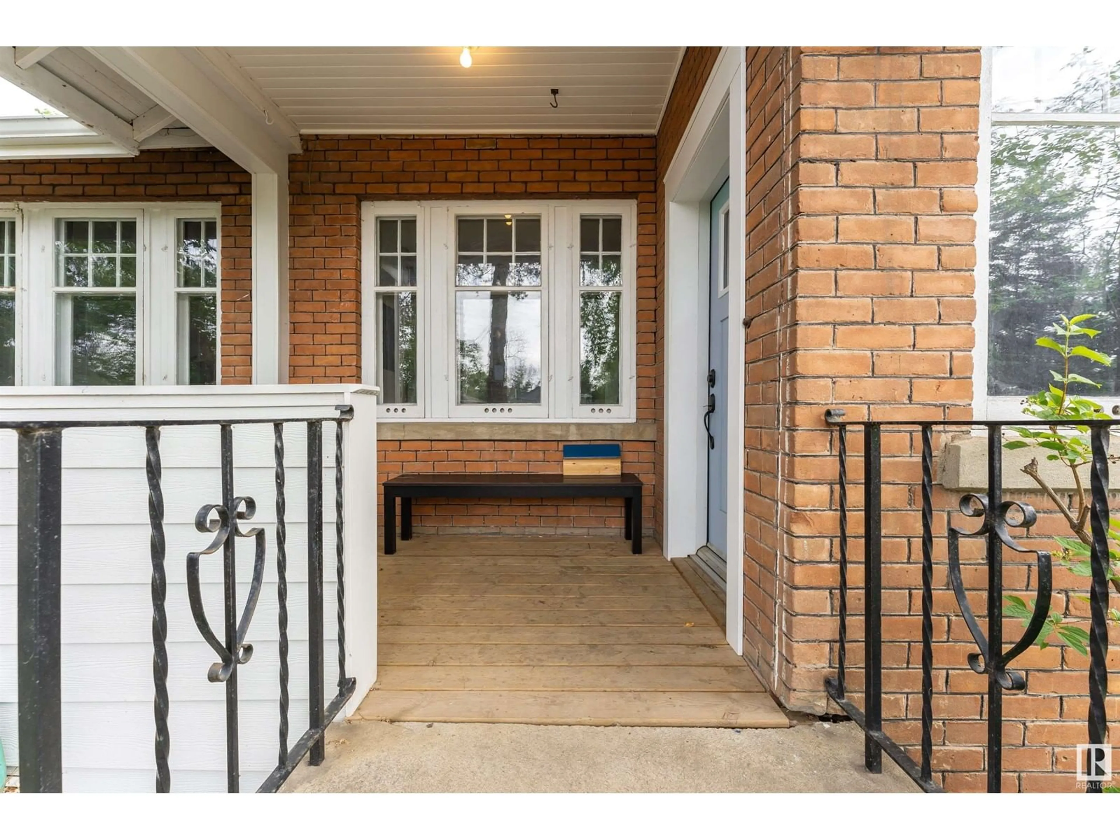13612 103 AV NW, Edmonton, Alberta T5N3V6
Contact us about this property
Highlights
Estimated ValueThis is the price Wahi expects this property to sell for.
The calculation is powered by our Instant Home Value Estimate, which uses current market and property price trends to estimate your home’s value with a 90% accuracy rate.Not available
Price/Sqft$480/sqft
Est. Mortgage$1,718/mo
Tax Amount ()-
Days On Market137 days
Description
Introducing an irresistibly charming dollhouse in the prestigious Glenora neighborhood, offering a delightful alternative to condos, an idyllic summer retreat for snowbirds, or a cozy abode for grandparents and professionals who cherish the history and allure of this sought-after community. This enchanting bungalow is nestled on a generous lot, boasting abundant character and charm. Recent updates to this captivating home include a new gravel parking pad, a sturdy fence, an inviting front veranda, an elegant front door, a modernized kitchen with new appliances, a refreshed bathroom, updated plumbing and electrical systems, as well as a new roof and eavestroughs. The property is ideally situated close to the upcoming LRT West Expansion, providing seamless access to the city. Top-rated schools, childcare facilities, playgrounds, and community centers are just a stone's throw away, while shopping centers and restaurants are within comfortable walking distance. (id:39198)
Property Details
Interior
Features
Main level Floor
Living room
12'2" x 13'10Dining room
10'8" x 10'7Kitchen
10'8" x 10'Primary Bedroom
10'9" x 9'4



