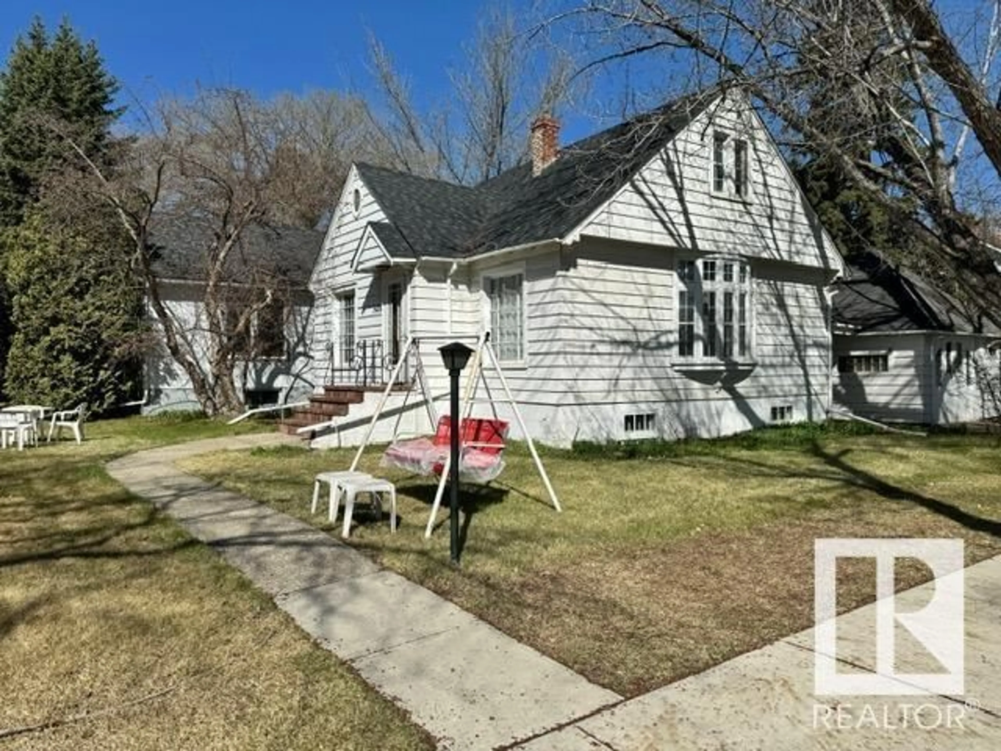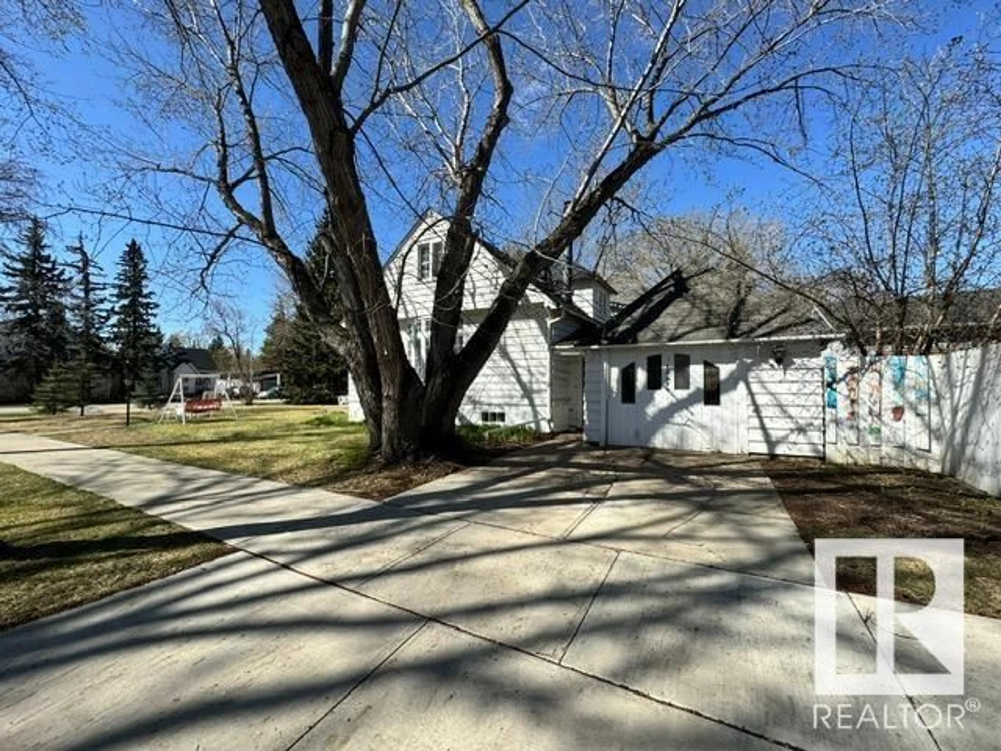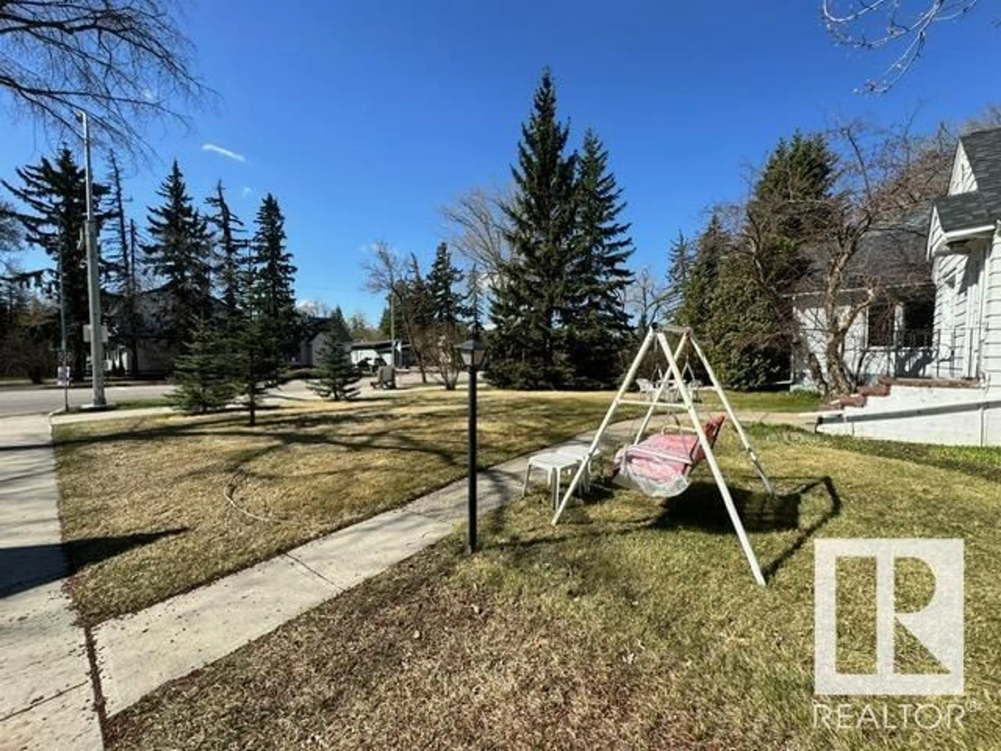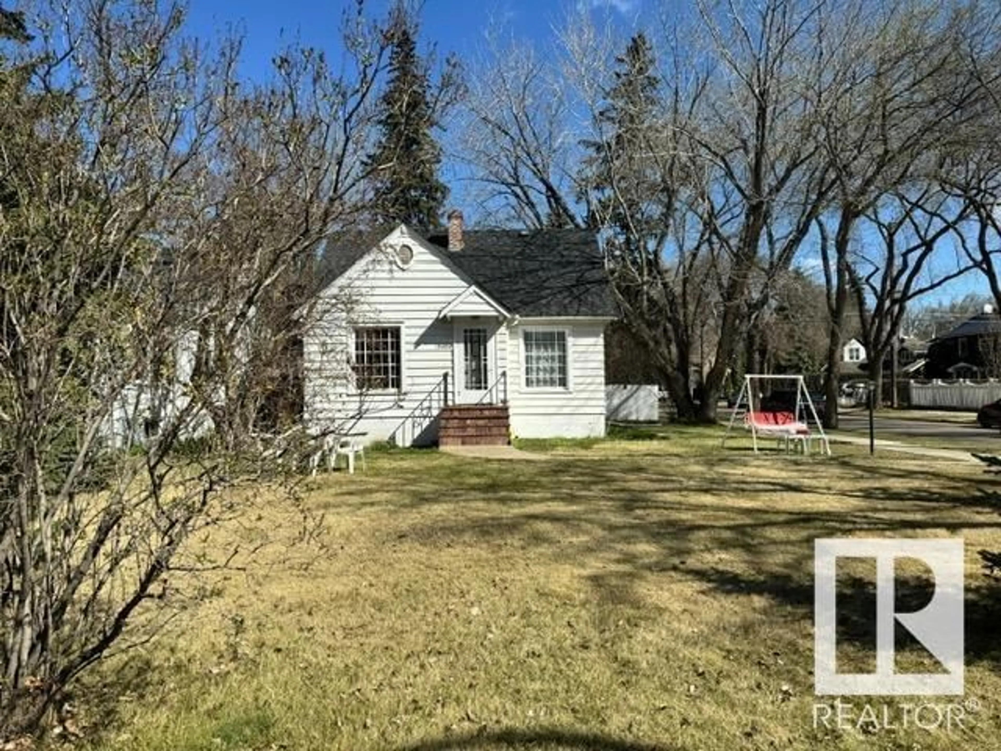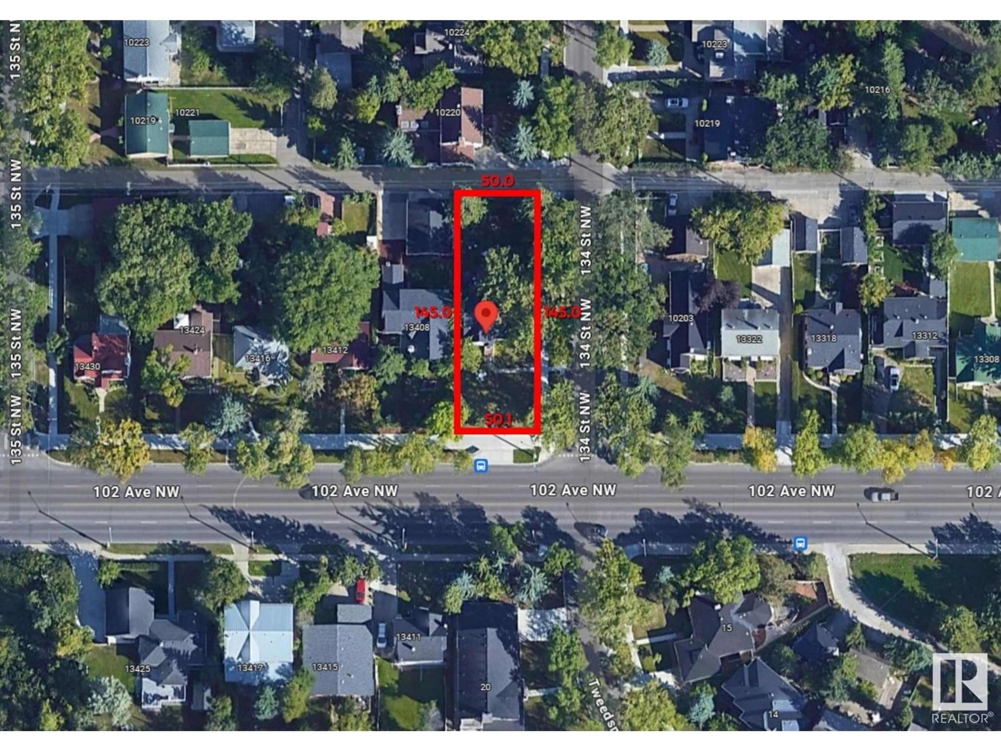13404 102 AV NW, Edmonton, Alberta T5N0N4
Contact us about this property
Highlights
Estimated ValueThis is the price Wahi expects this property to sell for.
The calculation is powered by our Instant Home Value Estimate, which uses current market and property price trends to estimate your home’s value with a 90% accuracy rate.Not available
Price/Sqft$492/sqft
Est. Mortgage$2,276/mo
Tax Amount ()-
Days On Market234 days
Description
CORNER LOT (50'X145') IN GLENORA minutes away from FUTURE LRT, University of Alberta & Downtown Edmonton. HOUSE NEEDS TLC. HUGE Potential for LOT SUBDIVISON & SKINNY SINGLE FAMILY REDEVELOPMENT OR A FULLY CUSTOM BUILT HOME on this 7500 SQ.FT LOT. Mature foliage and large trees are some of the many desirable features of Glenora, along with its close proximity to the North Saskatchewan River Valley and MacKinnon Ravine Park. Glenoras central location allows park-like estate living within the central corridor meaning access to inner-city amenities. Attractive neighbourhood for infill development custom w/new skinny homes & larger estate homes replacing dated homes. This lot provides the opportunity to build custom estate home or subdivide in to two smaller lots. TAKE A LOOK! (id:39198)
Property Details
Interior
Features
Lower level Floor
Den
Family room

