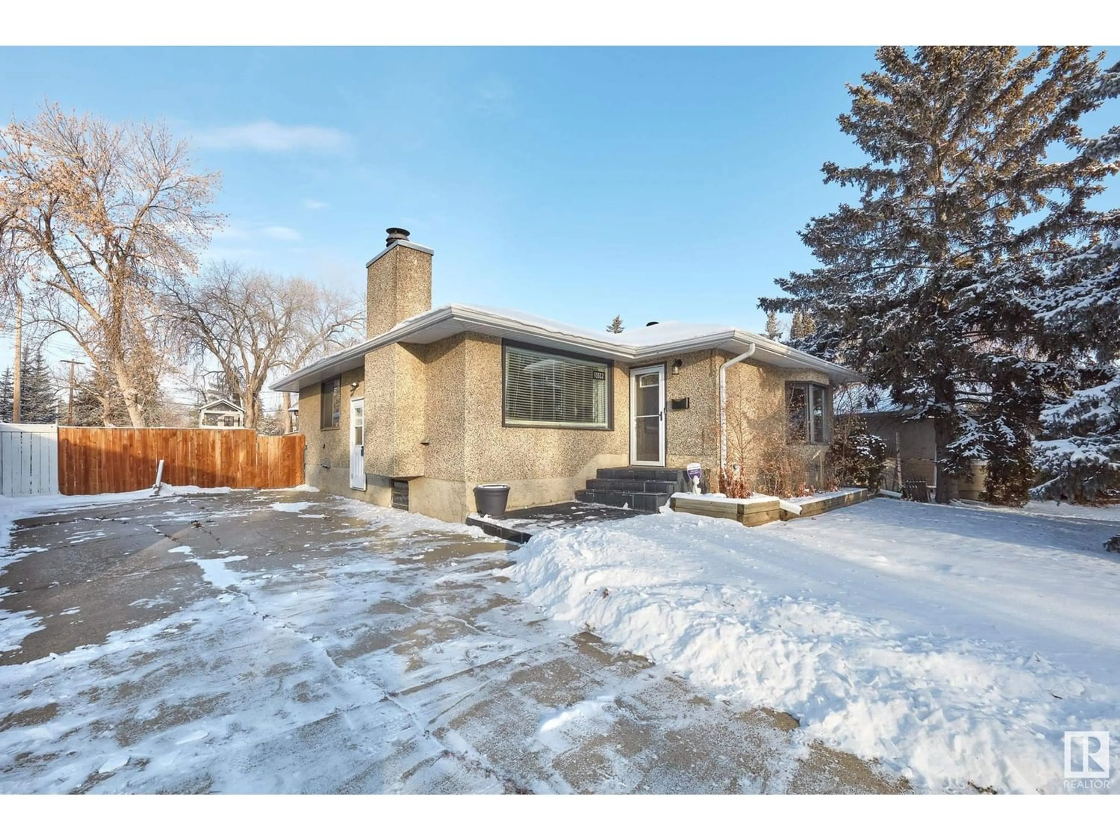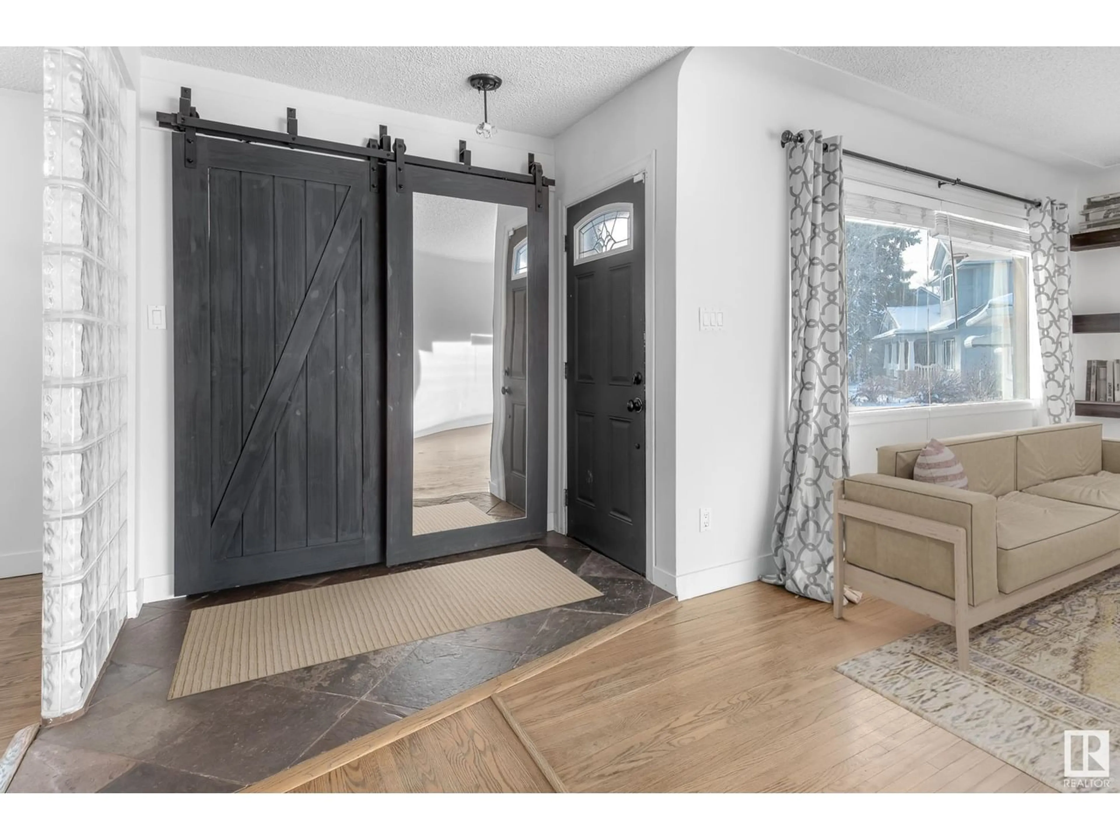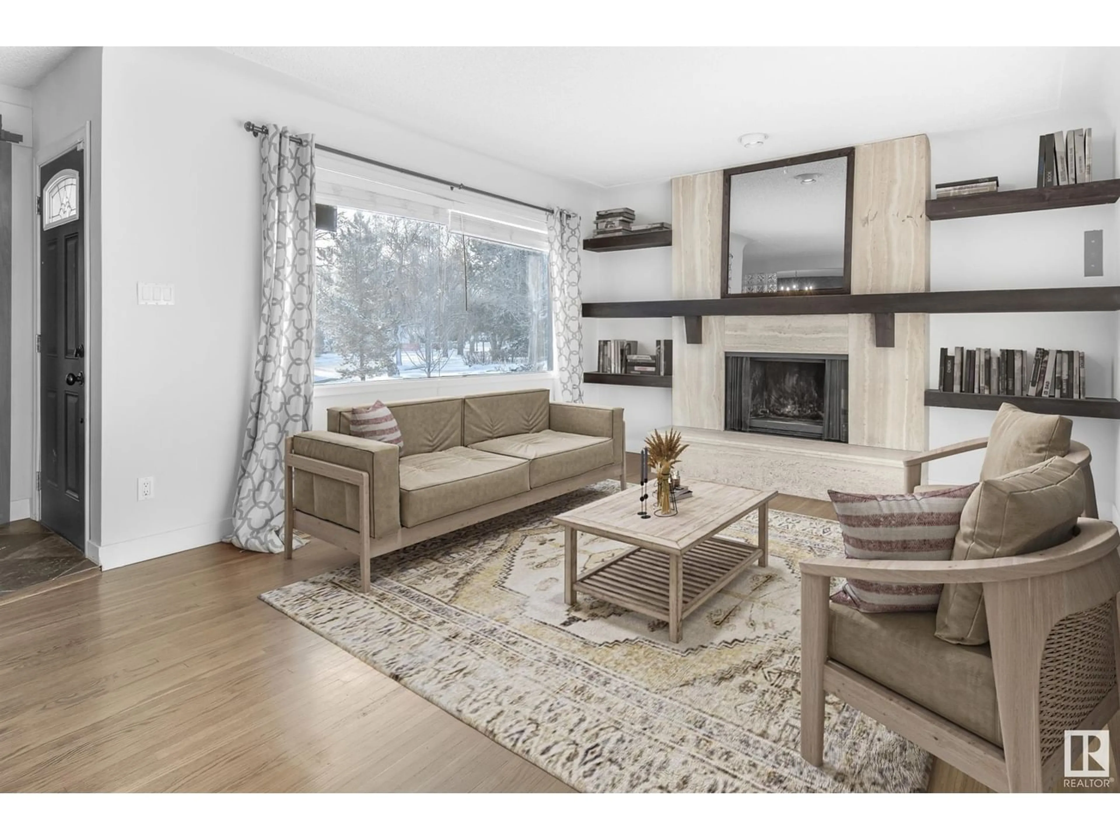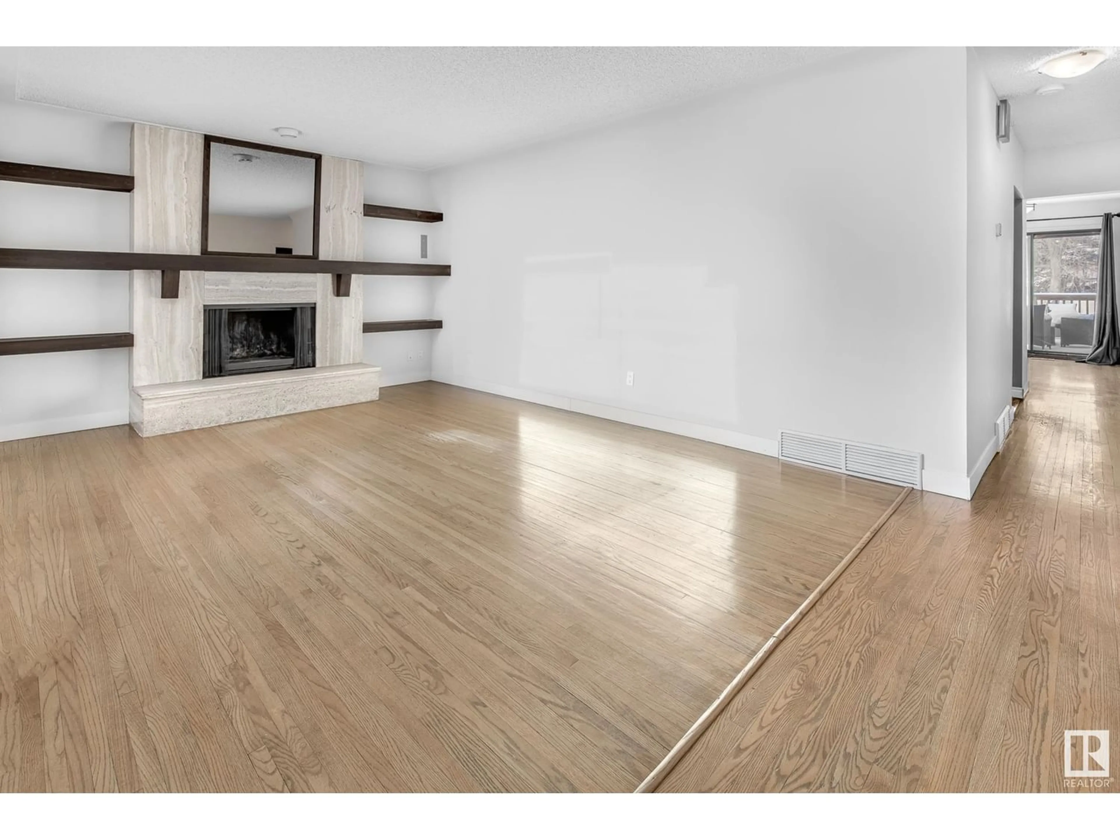13332 106A AV NW, Edmonton, Alberta T5N1C2
Contact us about this property
Highlights
Estimated ValueThis is the price Wahi expects this property to sell for.
The calculation is powered by our Instant Home Value Estimate, which uses current market and property price trends to estimate your home’s value with a 90% accuracy rate.Not available
Price/Sqft$422/sqft
Est. Mortgage$2,598/mo
Tax Amount ()-
Days On Market336 days
Description
OPPORTUNITY IN GLENORA! Unveiling the LARGEST LOT currently on the market, this parcel is over 11,500 square feet! Visionary developers and homeowners will embrace the zoning changes that the City has made in 2024. Currently the property houses a charming 1430 square foot executive bungalow that is a 2+1 bedroom haven with 2 /12 baths, a wood-burning fireplace, main floor family room and office, and large dining room/living room areas. The layout lends itself to entertaining, culminating in a spacious deck/patio capable of hosting large gatherings with friends and family. An oversized double garage awaits in the rear, complemented by front drive access. For those who dare to dream bigger, consider knocking it down and erecting your dream home on the largest lot in Glenora. This property offers many possibilities, awaiting the transformative touch of the right neighbour to wonderful Glenora residents. (id:39198)
Property Details
Interior
Features
Basement Floor
Bedroom 3
3.68 m x 3.61 mRecreation room
5.99 m x 5.81 mLaundry room
3.32 m x 2.53 mUtility room
5.4 m x 2.27 m



