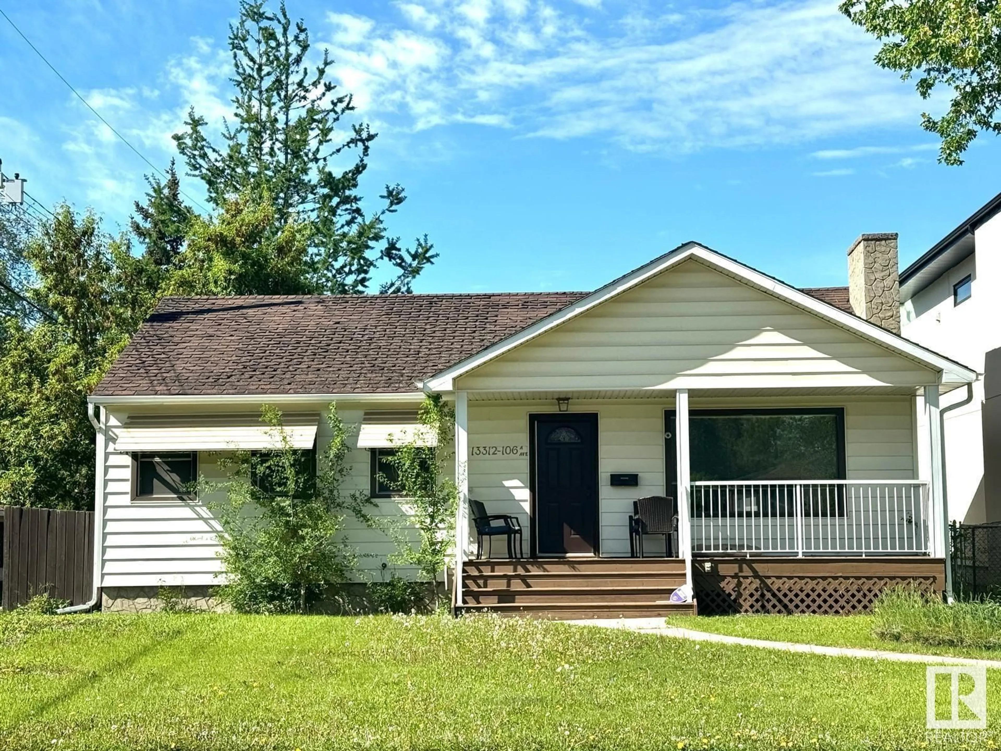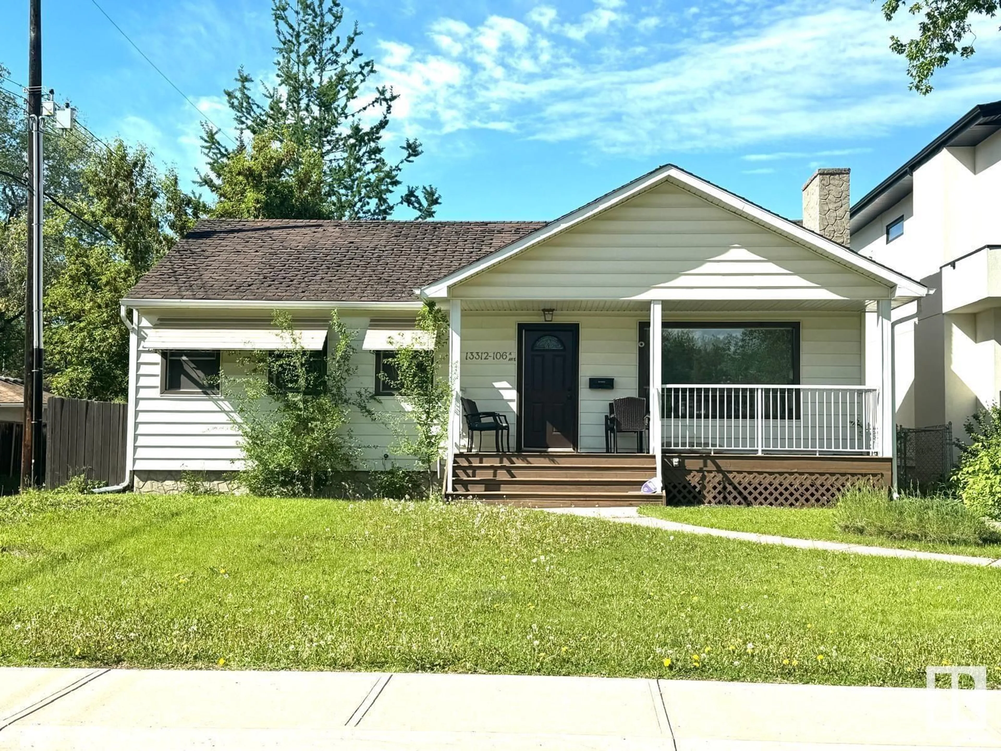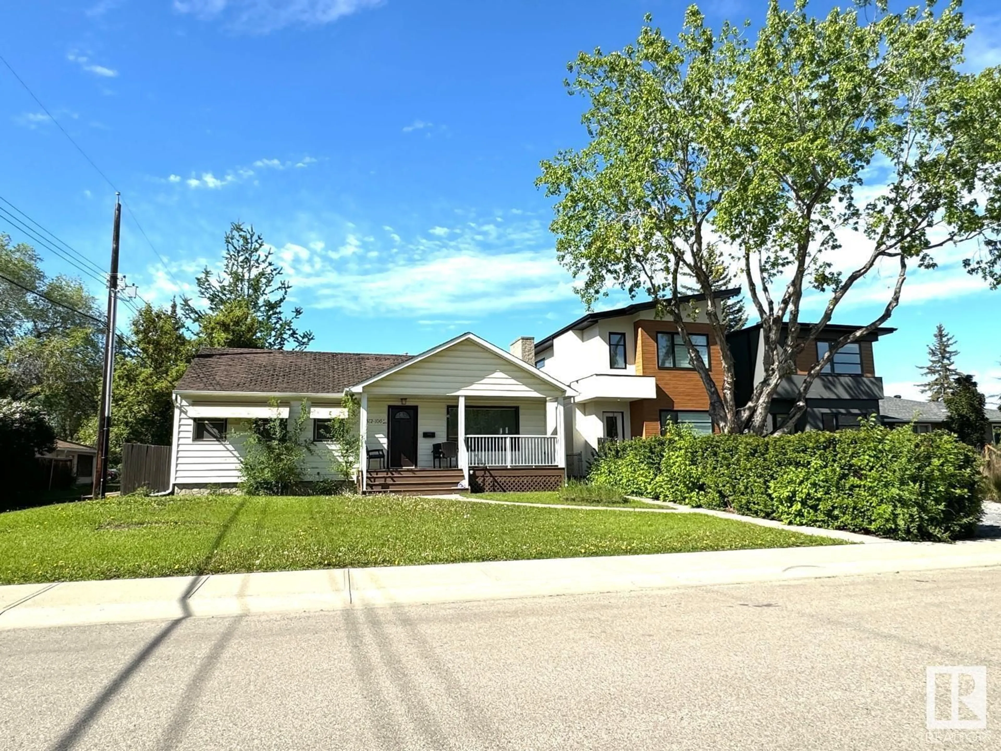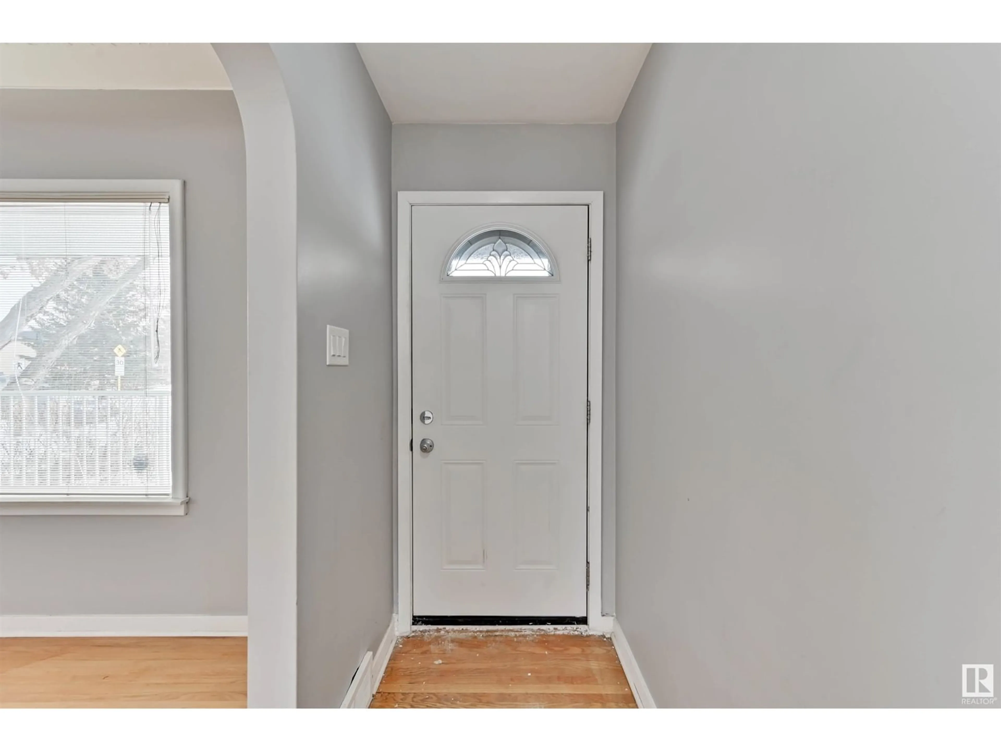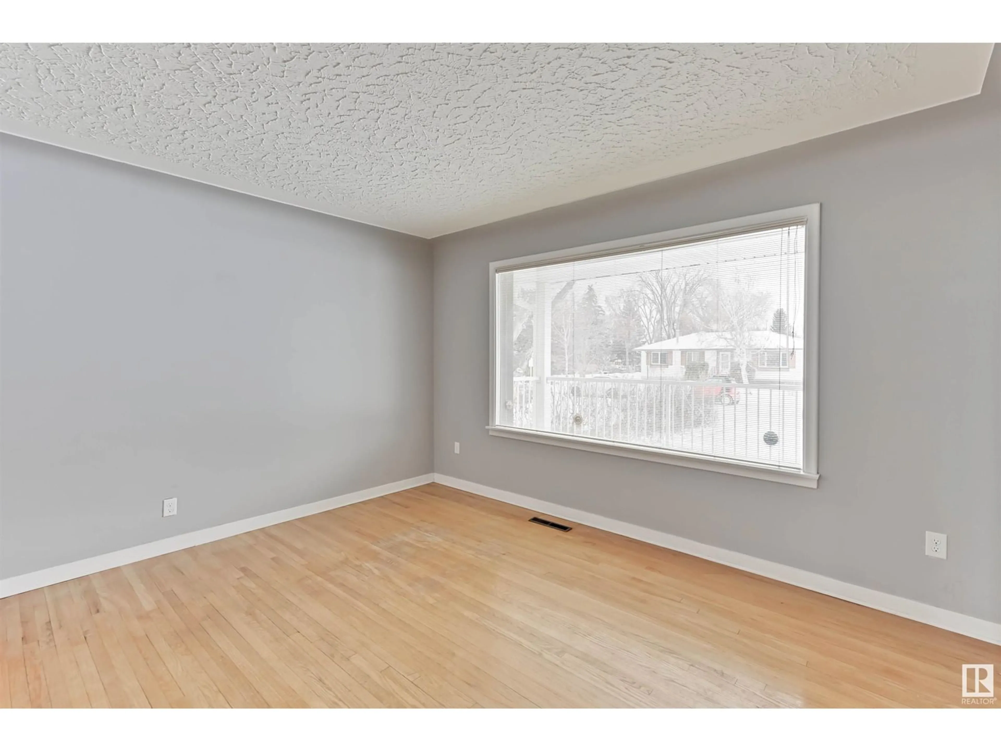13312 106A AV NW, Edmonton, Alberta T5N1C2
Contact us about this property
Highlights
Estimated ValueThis is the price Wahi expects this property to sell for.
The calculation is powered by our Instant Home Value Estimate, which uses current market and property price trends to estimate your home’s value with a 90% accuracy rate.Not available
Price/Sqft$565/sqft
Est. Mortgage$2,464/mo
Tax Amount ()-
Days On Market59 days
Description
Investors/builders ALERT! This 1015 sf house sits on a 50'x120' lot in the most desirable community of Glenora! LOT ALREADY HAS CITY CONDITIONAL APPROVAL FOR REDEVELOPMENT INTO 2 HOUSES! SELLER WILL PAY $20,000 TO THE BUYER FOR HOUSE DEMOLITION COSTS. This existing house features large living room adjacent to dining room boasts original hardwood floorings. kitchen with oak cabinets overlooking to the sunroom & back yard. 2 sizable bedrooms w original hardwood floorings & 4 piece bathroom. Back door separate entrance leads you to a fully finished basement c/w 3rd bedroom, huge family room, 4 piece bathroom, laundry & utility room. Back lane offers oversized double detached garage with a full driveway. Upgrades: stove, dishwasher & dryer (2024). Easy access to public transportation, river valley, parks, playgrounds, schools & all amenities. Quick possession available. Live in or rent it for now, get rental income & redevelop 2 new houses when ready! Great opportunity that you don't want to miss out! (id:39198)
Property Details
Interior
Features
Basement Floor
Family room
7.85 m x 3.59 mBedroom 3
3.66 m x 3.59 mLaundry room
2.25 m x 2.32 mExterior
Parking
Garage spaces 4
Garage type -
Other parking spaces 0
Total parking spaces 4

