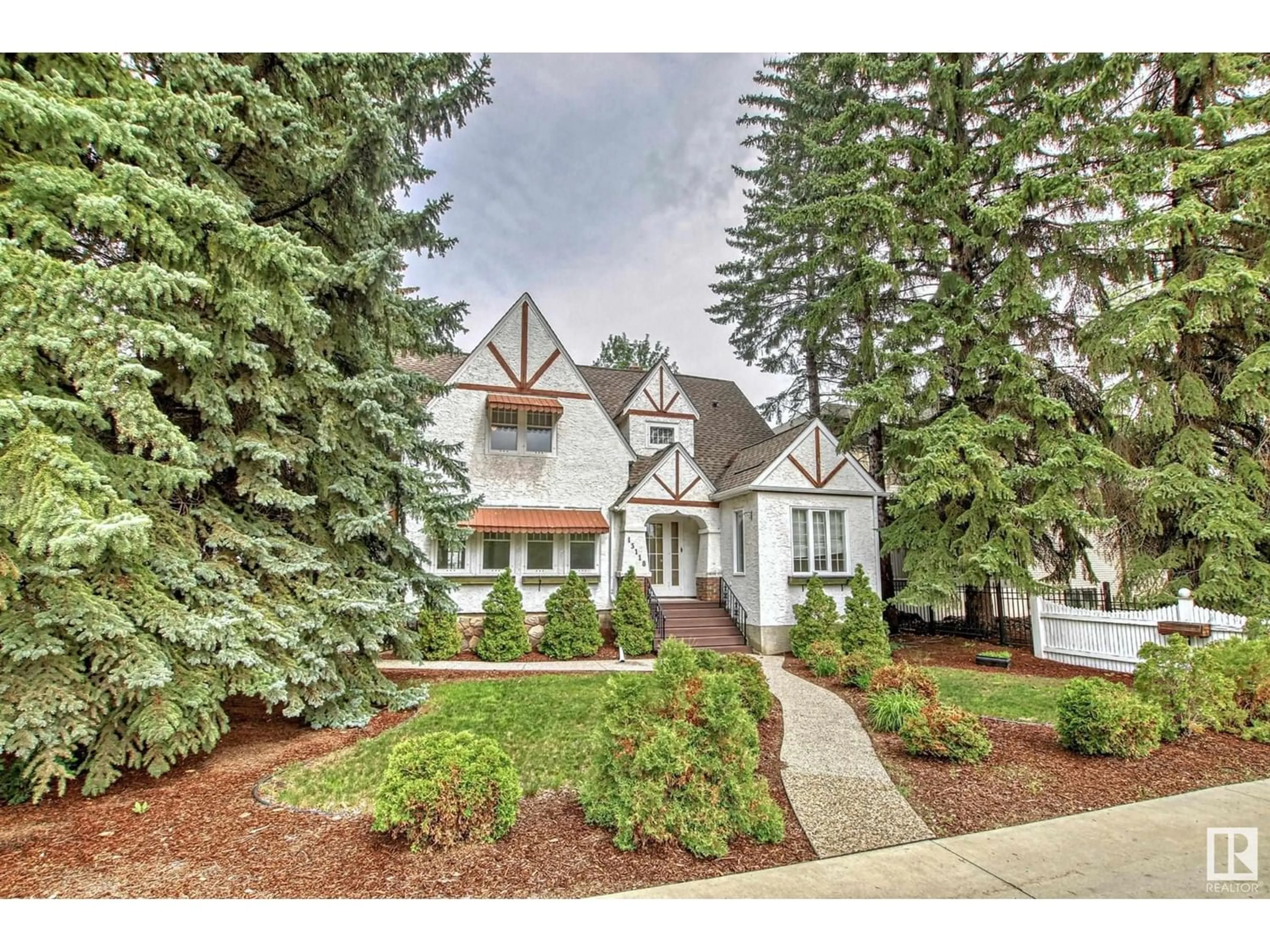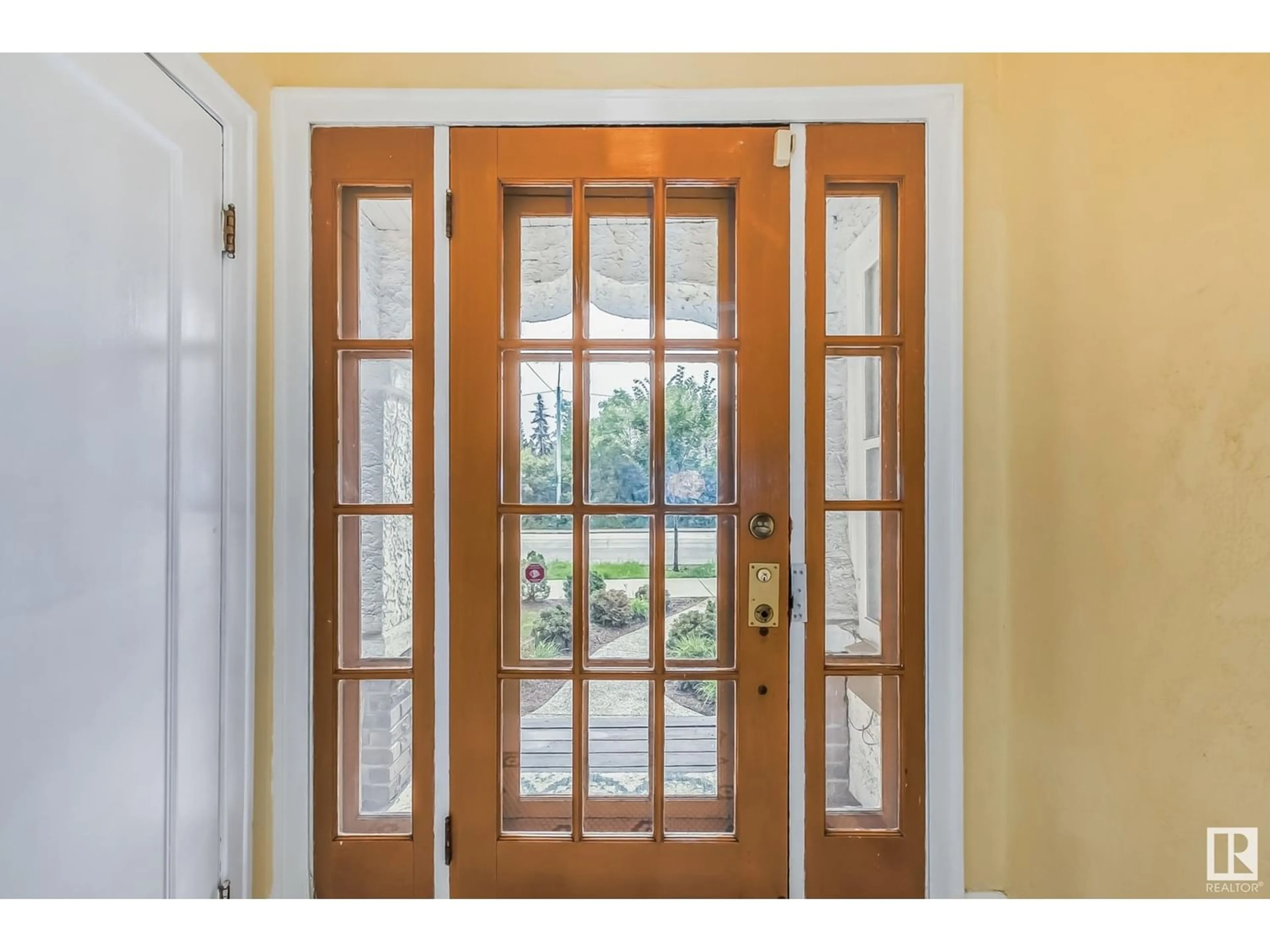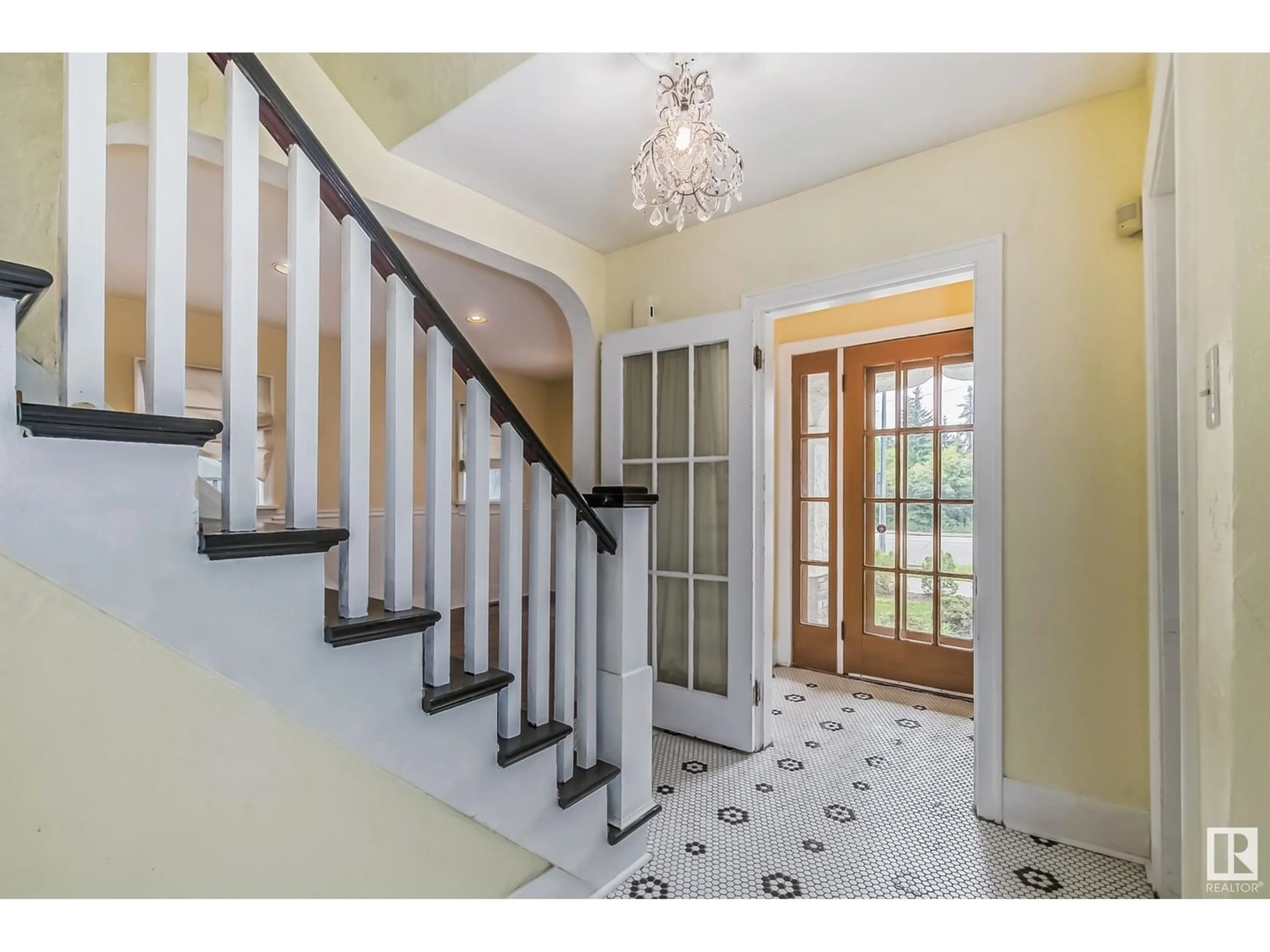13118 102 AV NW, Edmonton, Alberta T5N0M9
Contact us about this property
Highlights
Estimated ValueThis is the price Wahi expects this property to sell for.
The calculation is powered by our Instant Home Value Estimate, which uses current market and property price trends to estimate your home’s value with a 90% accuracy rate.Not available
Price/Sqft$266/sqft
Est. Mortgage$3,114/mo
Tax Amount ()-
Days On Market215 days
Description
Get inspired in Glenora! Beautiful character home located in prestigious old Glenora, steps from the ravine and Alexander Circle. Sitting on an over 7200 sq ft 50x145 sized lot, this property is ideal for redevelopment or remodel project! It is meticulously kept with over 2700 sq ft and features gorgeous hardwood floors, vintage lighting, traditional arches, wainscotting and hand plastered walls. The main floor features a spacious living room, sunny formal dining room, chef's kitchen, living room and a den. Upstairs features 4 large rooms with the King sized master bedroom having a walk-in closet and full 4 pc luxury ensuite. A beautifully treed huge private backyard is great for entertaining and offers an oversized double detached garage. The perfect place to call home! UPGRADED ELECTRICAL and Plumbing 2024. Shingles are 6 yrs old and the water tank is 1 year old. Rare opportunity to own a home and lot of this caliber. (id:39198)
Property Details
Interior
Features
Main level Floor
Den
Laundry room
Dining room
Kitchen
Property History
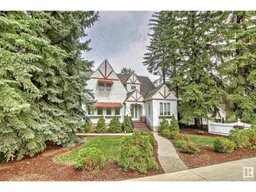 52
52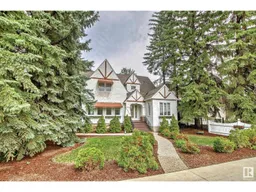 49
49
