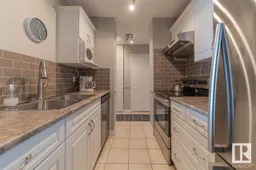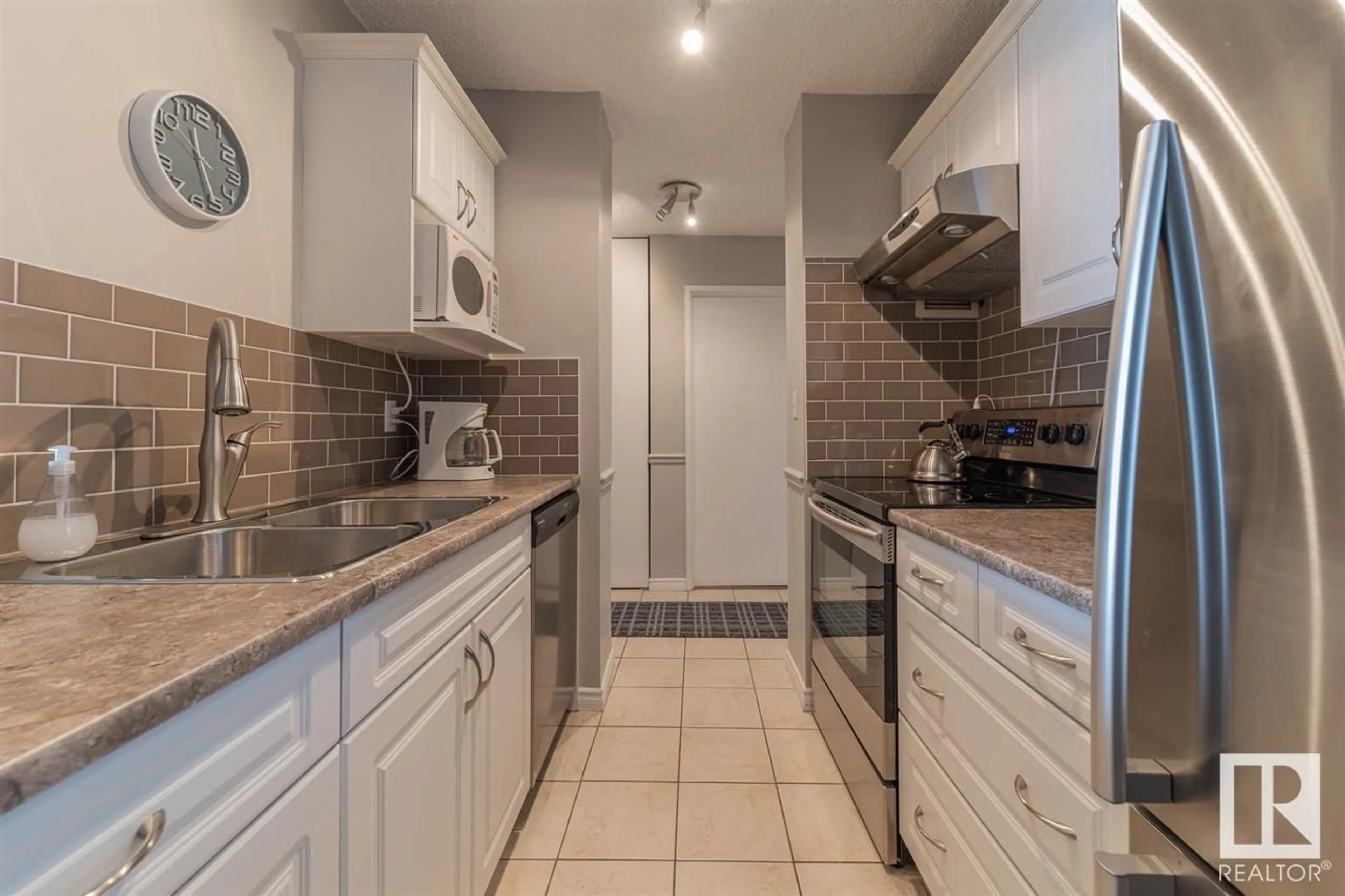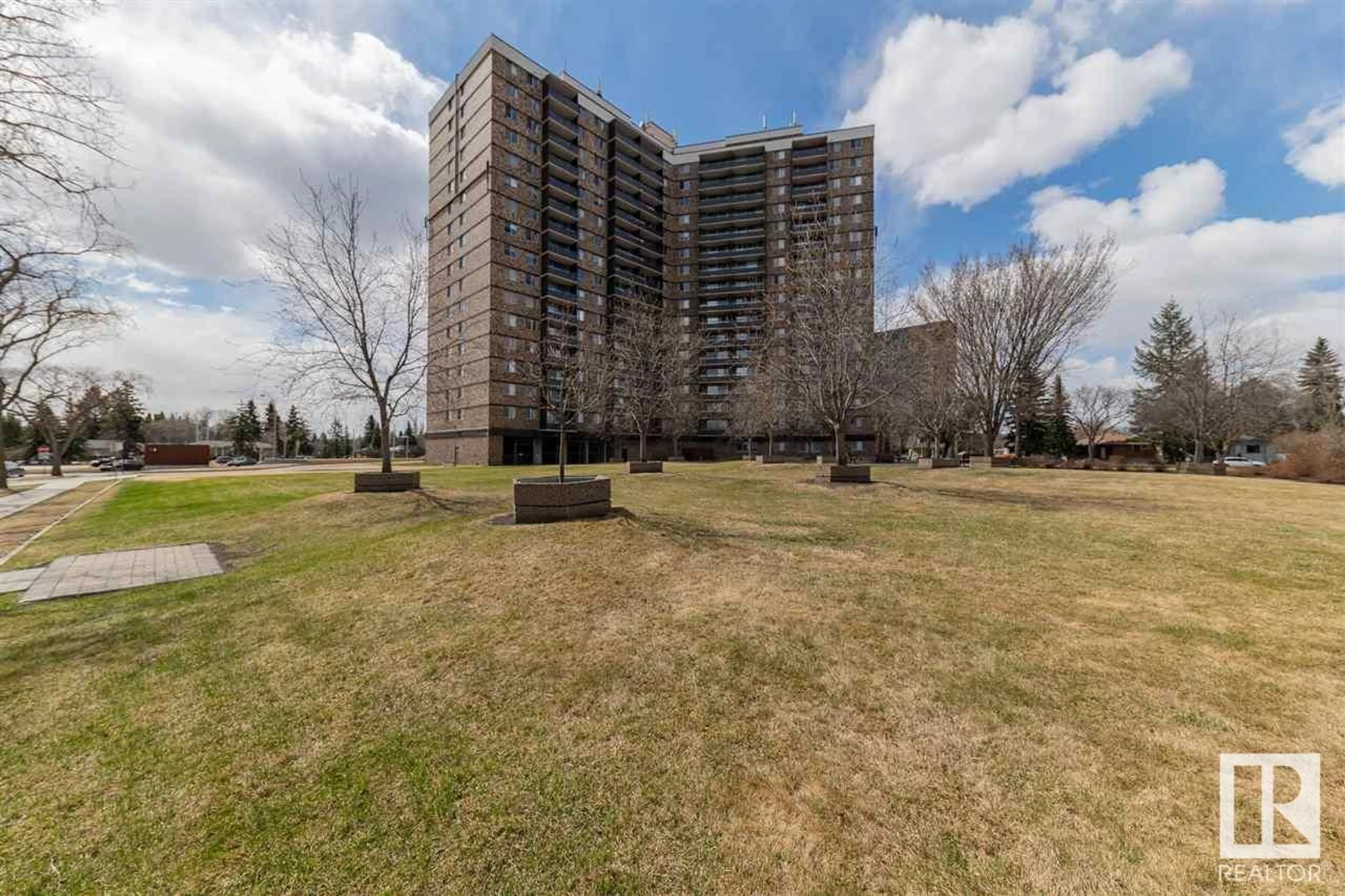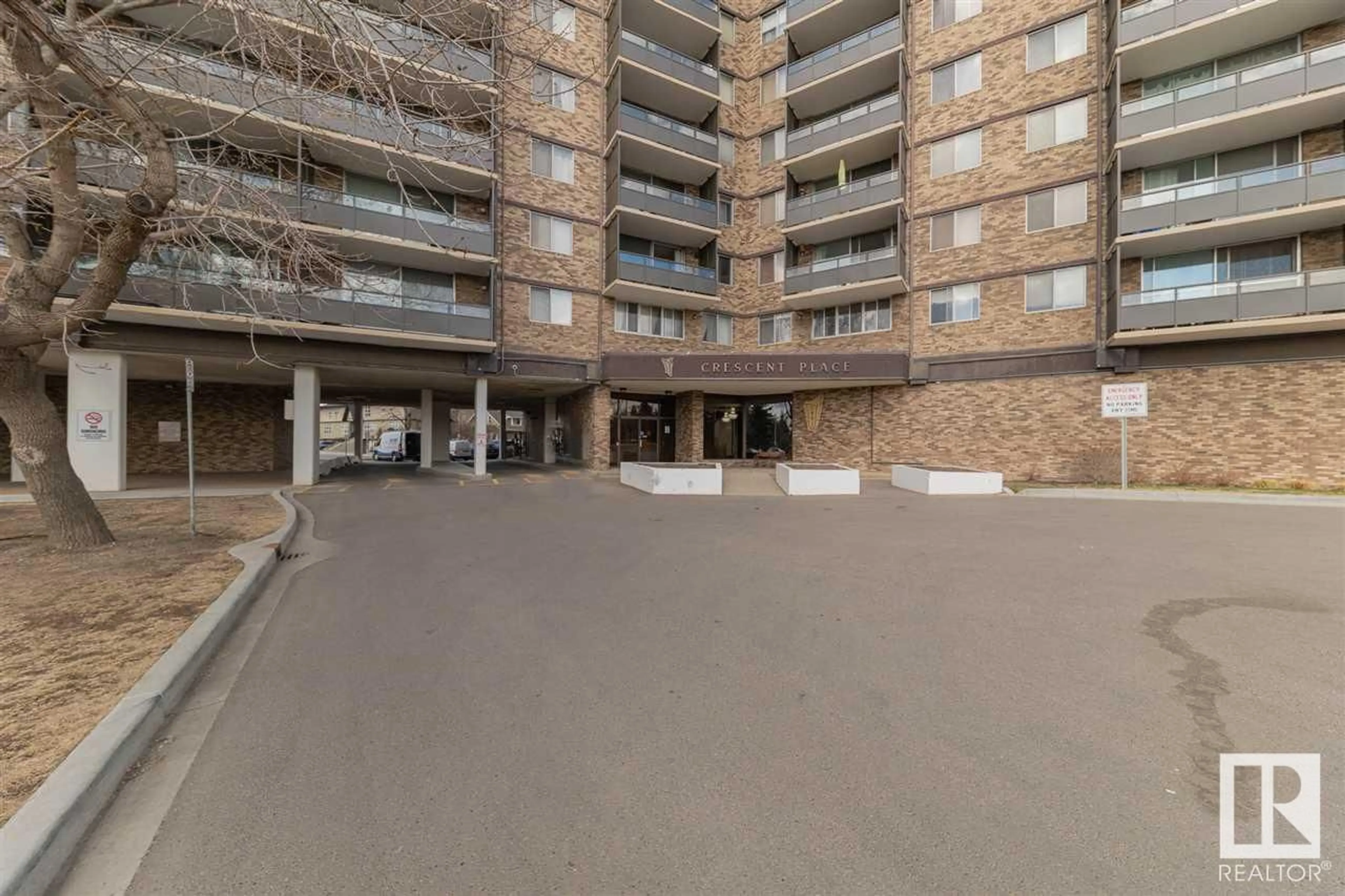#1306 13910 STONY_PLAIN RD NW, Edmonton, Alberta T5N3R2
Contact us about this property
Highlights
Estimated ValueThis is the price Wahi expects this property to sell for.
The calculation is powered by our Instant Home Value Estimate, which uses current market and property price trends to estimate your home’s value with a 90% accuracy rate.Not available
Price/Sqft$192/sqft
Days On Market107 days
Est. Mortgage$622/mth
Maintenance fees$677/mth
Tax Amount ()-
Description
SPECTACULAR VIEW | RENOVATED KITCHEN | LARGE BALCONY | LAMINATE FLOORING |PET FRIENDLY| STAINLESS STEL APPLIANCES | UNDERGROUND PARKING | POOL | SOCIAL ROOM | GYM | CONDO FEES INCLUDE ELECTRICITY, HEAT & WATER Experience the pinnacle of condo living in Glenora. Discover a meticulously maintained condo boasting full amenities, underground parking, and a pet-friendly atmosphere. This unit showcases a superb layout featuring a generous bedroom, living room, dining area, and a modernized kitchen. Embrace mornings on the expansive balcony with a freshly brewed coffee, witnessing the sunrise, or unwind in the evening with a cherished glass of red wine to catch the sunset. Benefit from an onsite manager, nighttime security, and inclusive utilitieselectricity, heat, and water in your condo fees. Indulge in a wealth of amenities: a saltwater pool, fitness center, social room, and sauna, all while being just moments from downtown and the River Valley. This home is a gem waiting to be discovered! (id:39198)
Property Details
Interior
Features
Main level Floor
Living room
4.6 m x 5.59 mDining room
2.47 m x 2.37 mKitchen
2.49 m x 2.19 mPrimary Bedroom
3.57 m x 4.17 mExterior
Features
Condo Details
Inclusions
Property History
 36
36


