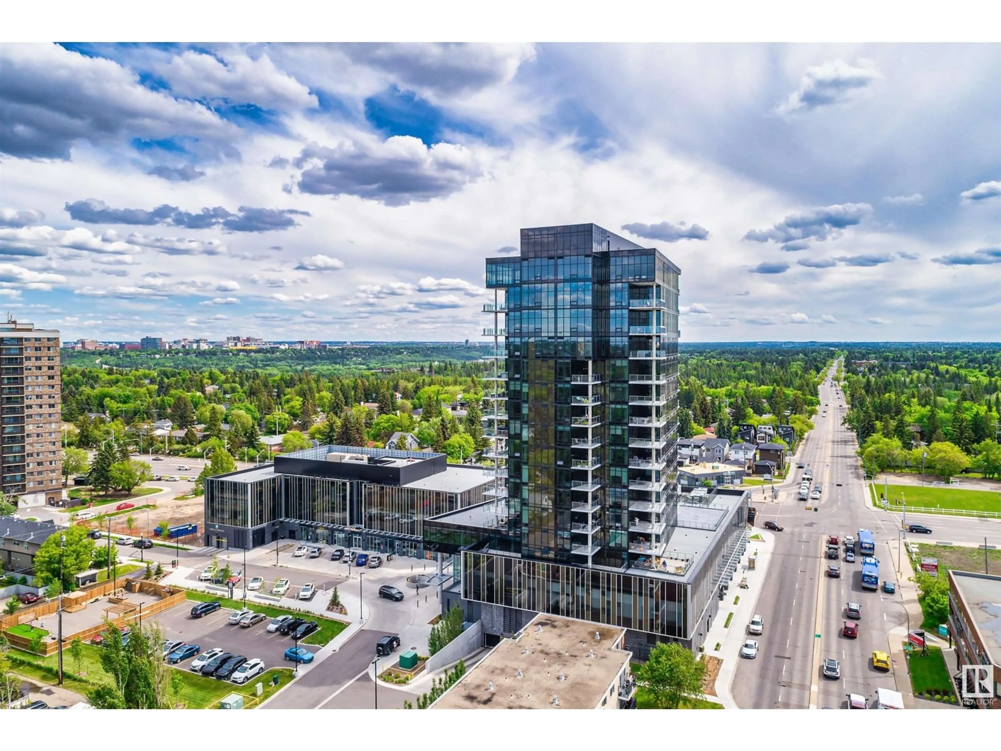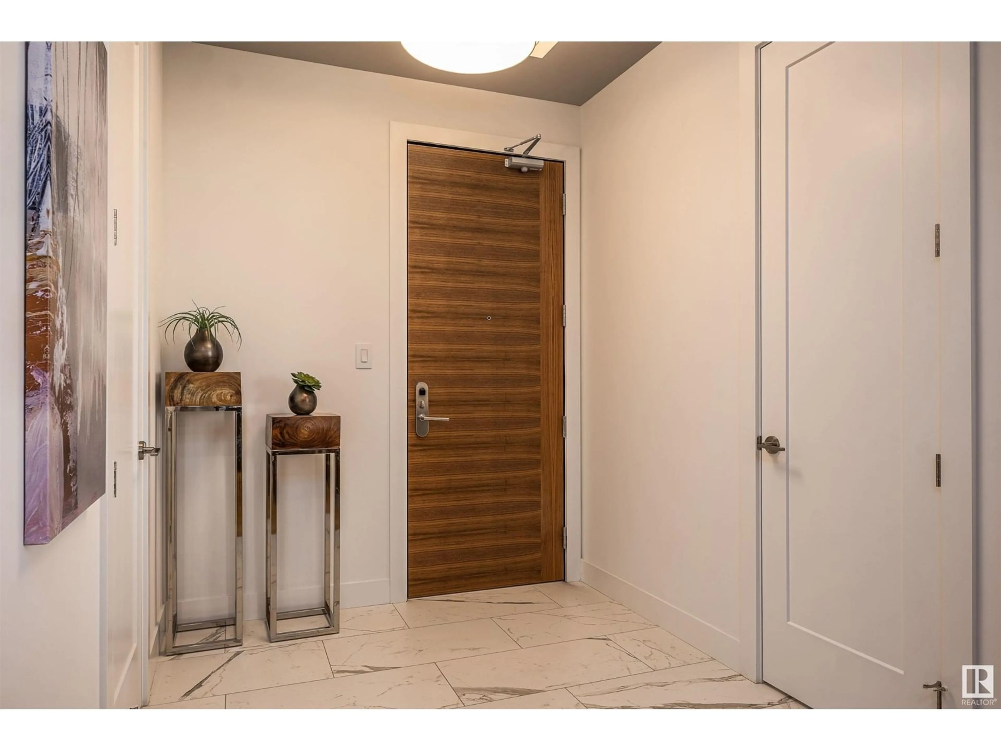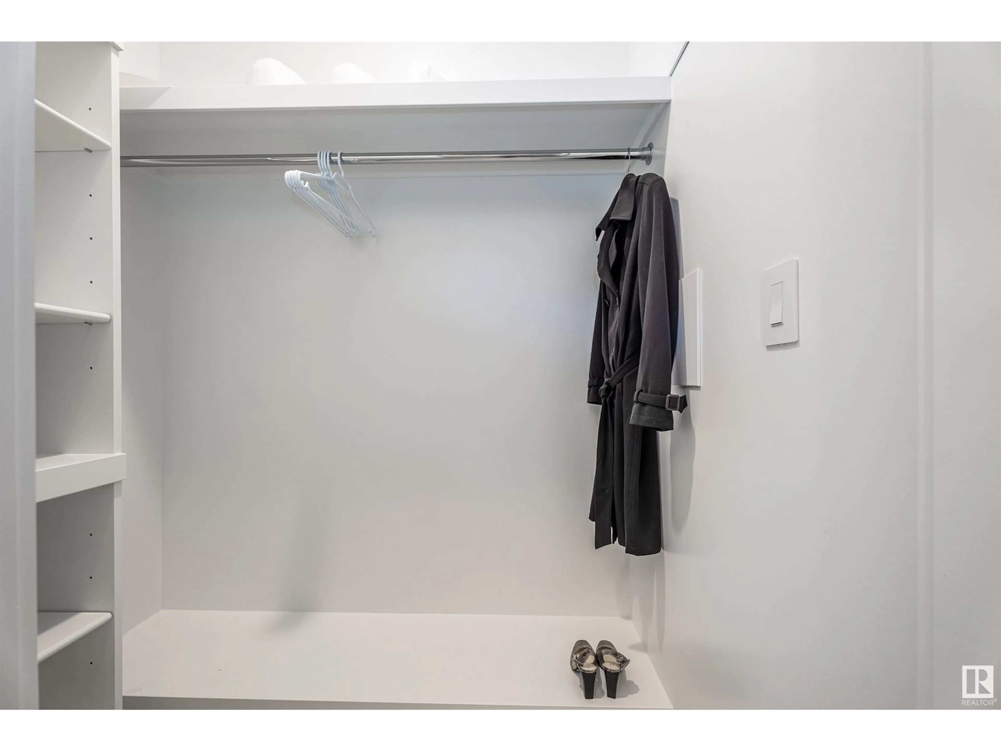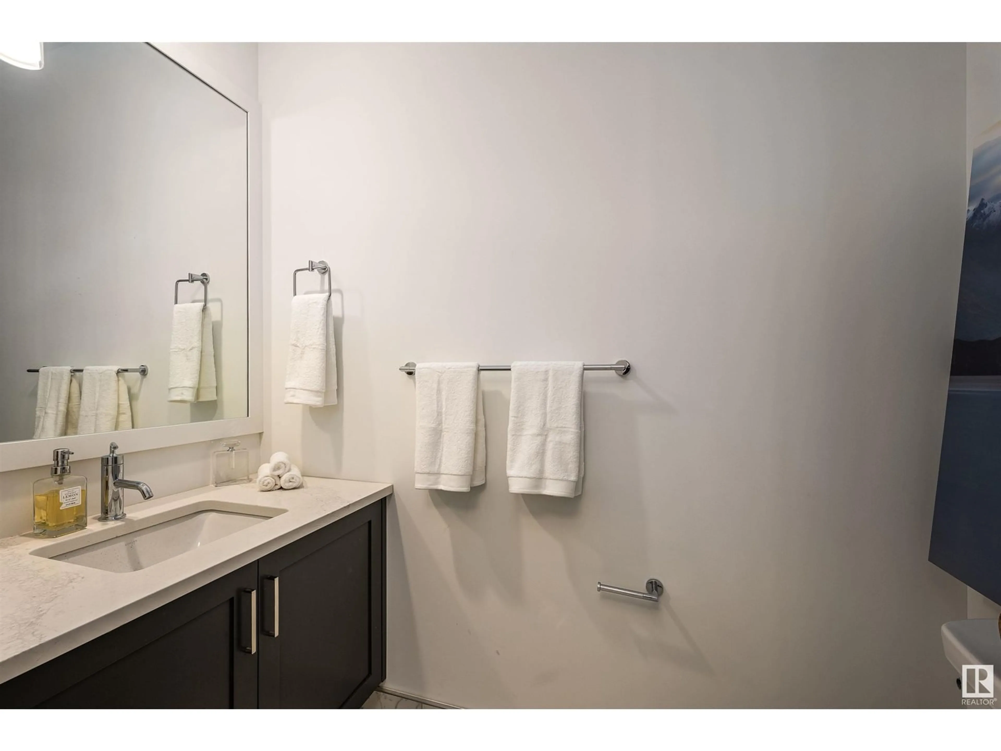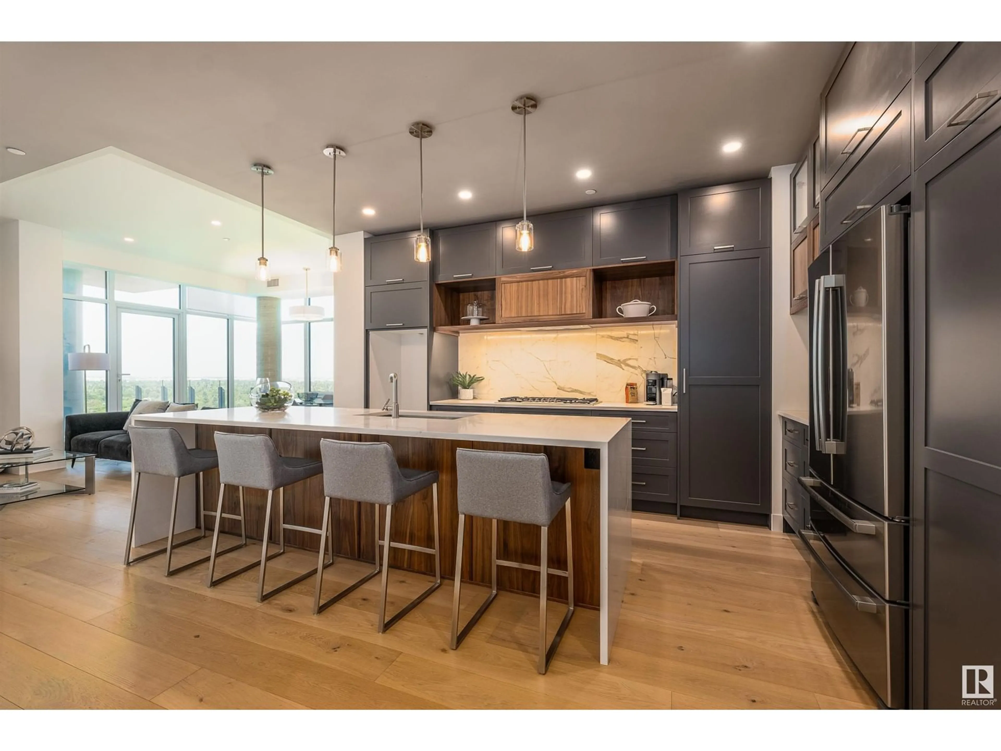#1302 14105 WEST BLOCK DR NW, Edmonton, Alberta T5N1L5
Contact us about this property
Highlights
Estimated ValueThis is the price Wahi expects this property to sell for.
The calculation is powered by our Instant Home Value Estimate, which uses current market and property price trends to estimate your home’s value with a 90% accuracy rate.Not available
Price/Sqft$771/sqft
Est. Mortgage$4,724/mo
Maintenance fees$1225/mo
Tax Amount ()-
Days On Market69 days
Description
Your best life begins with a home that inspires you. Introducing the Fifth Avenue West at West Block Glenora! This premium offering commands the NW corner of the building with over 1500sqft of some of the finest materials and design in all of Edmonton. This unique plan welcomes you right into your oversized chef’s kitchen and provides privacy for bedrooms. This unit is truly spectacular and caters to a wide range of potential owners. Made up of 2 bedrooms + an office space, allowing its owner to truly enjoy their home without compromising living space. The master suite consists of a styling one would expect in a large estate home. Soaker tub, dual vanities, makeup station, and beautifully tiled marble shower! Enjoy the offerings of Edmonton’s most prestigious address with access to the one of a kind amenities available including an indoor and outdoor lounge, an oversized outdoor fenced dog run, full fitness centre, meeting rooms, & hotel suite for owners and their guests to use at their convenience. (id:39198)
Property Details
Interior
Features
Main level Floor
Dining room
Kitchen
Den
Primary Bedroom
Condo Details
Inclusions
Property History
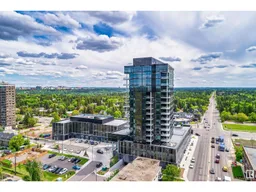 34
34
