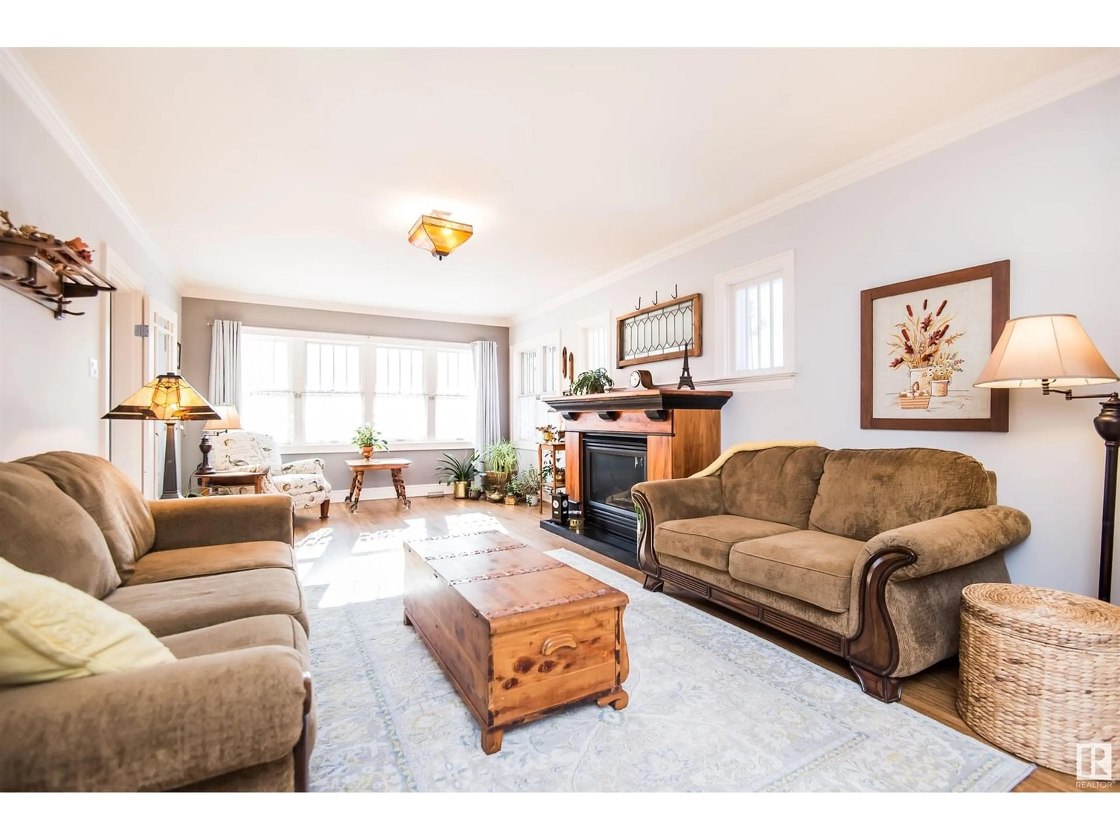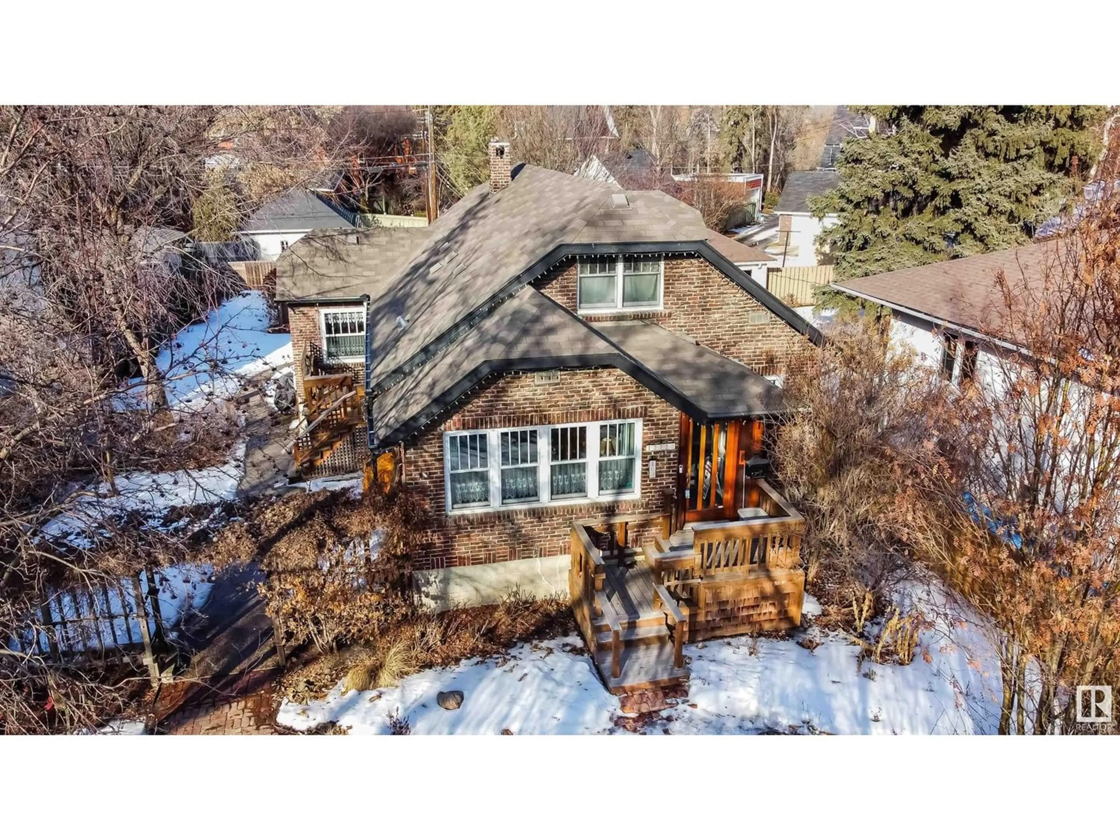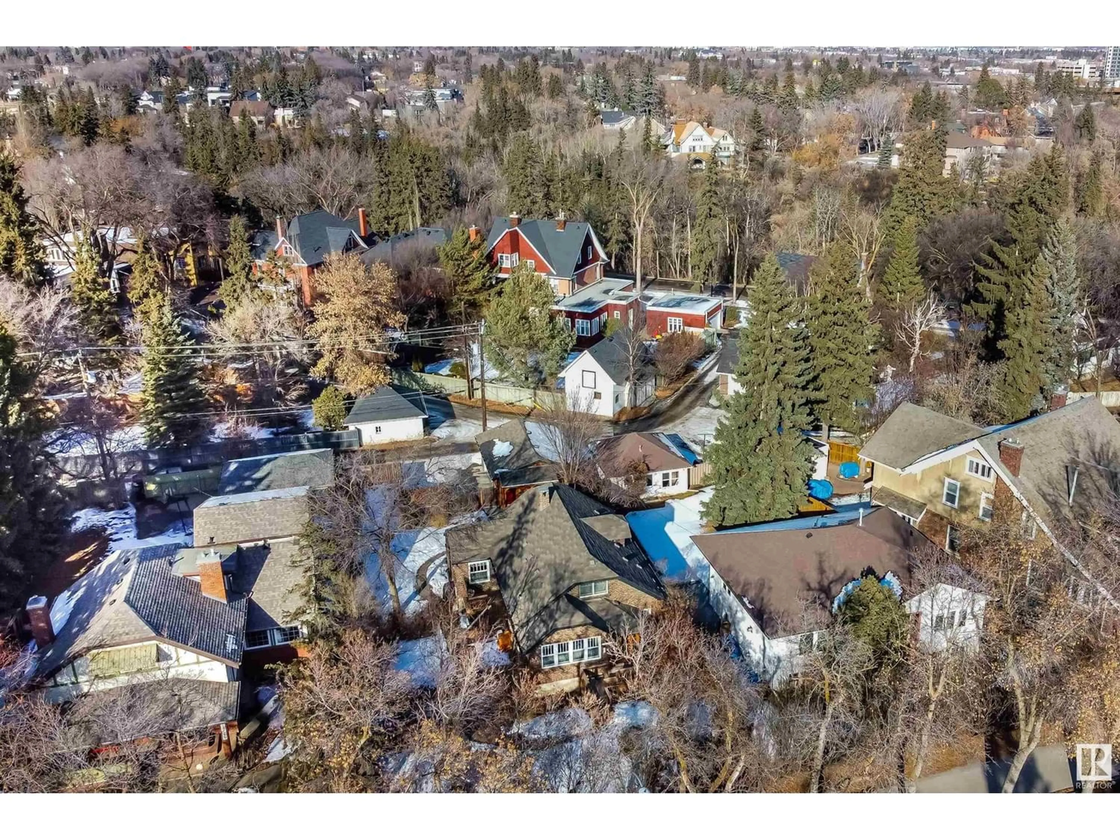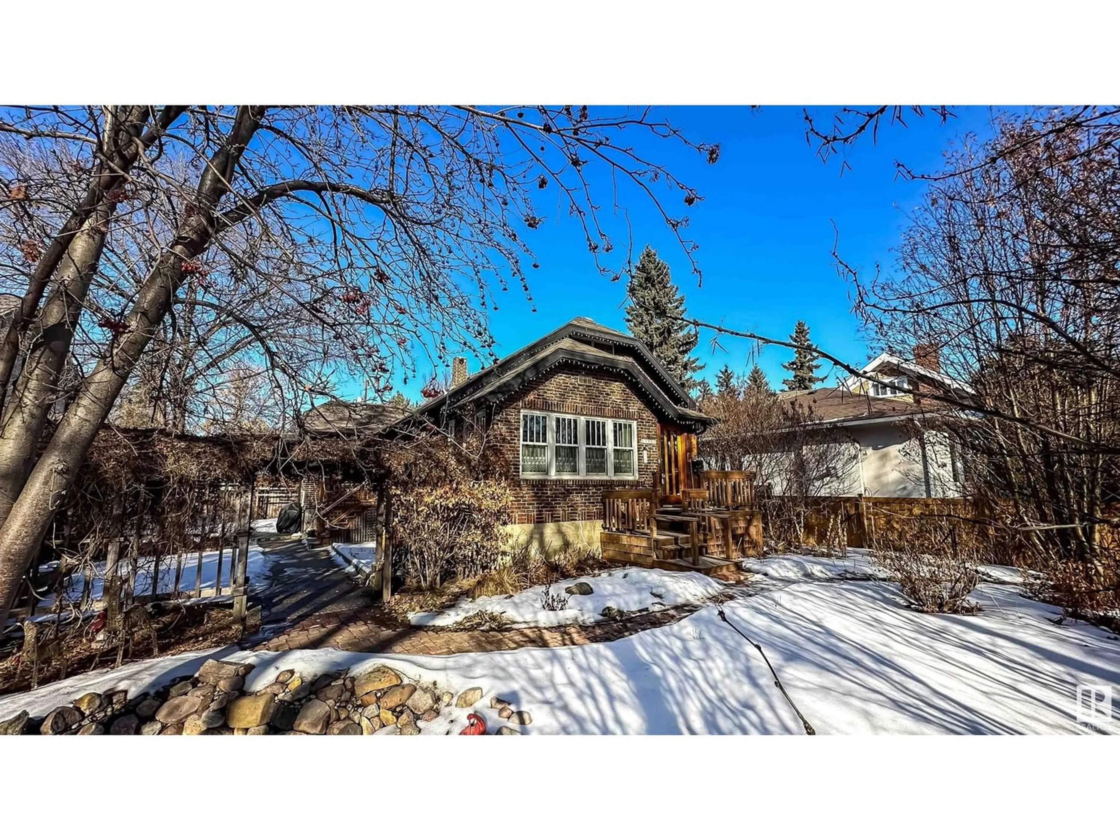12720 102 AV NW, Edmonton, Alberta T5N0M5
Contact us about this property
Highlights
Estimated ValueThis is the price Wahi expects this property to sell for.
The calculation is powered by our Instant Home Value Estimate, which uses current market and property price trends to estimate your home’s value with a 90% accuracy rate.Not available
Price/Sqft$460/sqft
Est. Mortgage$3,092/mo
Tax Amount ()-
Days On Market276 days
Description
EXTENSIVE, ELEGANT RENOVATIONS IN GLENORA Welcome to The Gilbert Residence, an elegantly updated 1.5 storey, on a huge 60' x 144.9' lot. Enter to extensive, quality renovations that accent the original style. Enter through the added front porch to the sunny living room with added gas fireplace, then to the spacious dining room with door to the side deck, and into the expanded kitchen with wood cabinets, quartz counters, new gas stove (with built in air fryer!), hood fan with warming drawer, plus plenty of storage. There are two bedrooms (one needs a closet), plus a modern, updated 3-piece bath (2020). The second floor features a spacious bedroom and half bath, new railing. The basement has been fully renovated with a spacious family room, bedroom and renovated 3-piece bath (2020). New hot water tank and air conditioning (2022). Oversize garage built in 2016, and reading porch added in 2022. Located in sought-after Glenora, steps to River Valley trails, quick access to downtown, close to Colombian Coffee! (id:39198)
Property Details
Interior
Features
Basement Floor
Bedroom 3
3.919 m x 2.69 mFamily room
6.937 m x 3.696 mLaundry room
3.195 m x 3.123 mUtility room
Exterior
Parking
Garage spaces 4
Garage type -
Other parking spaces 0
Total parking spaces 4




