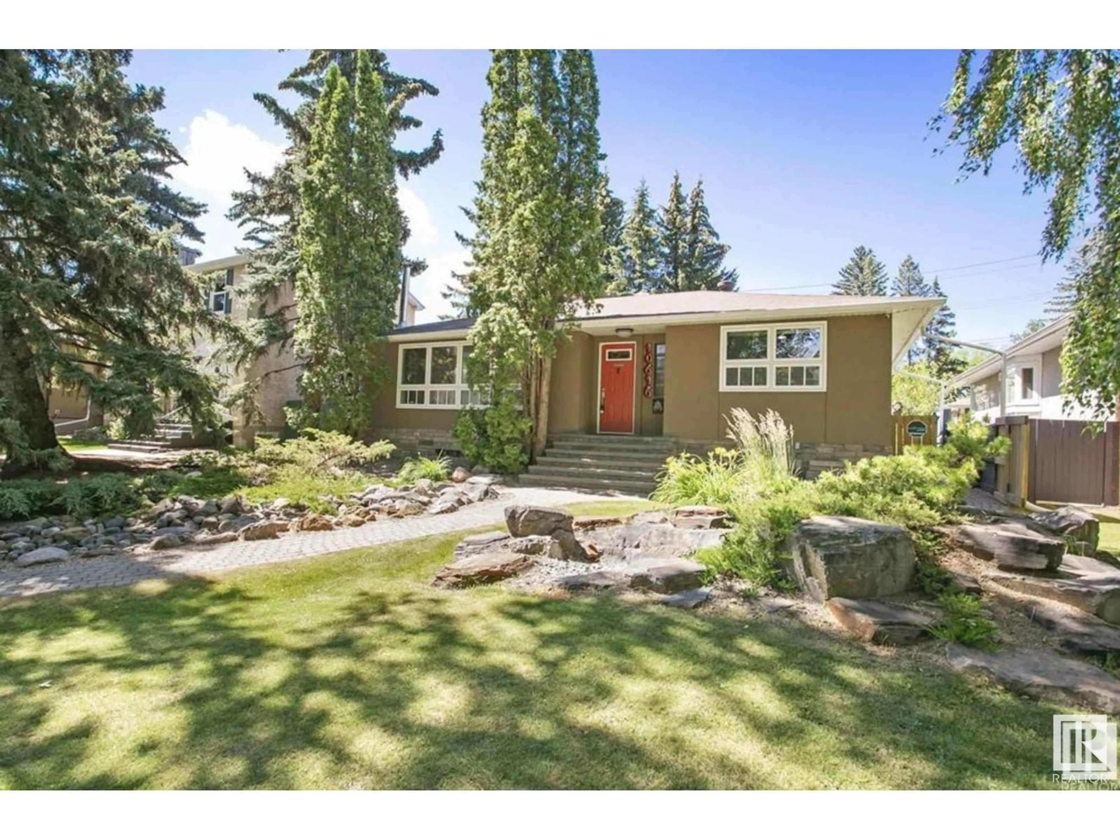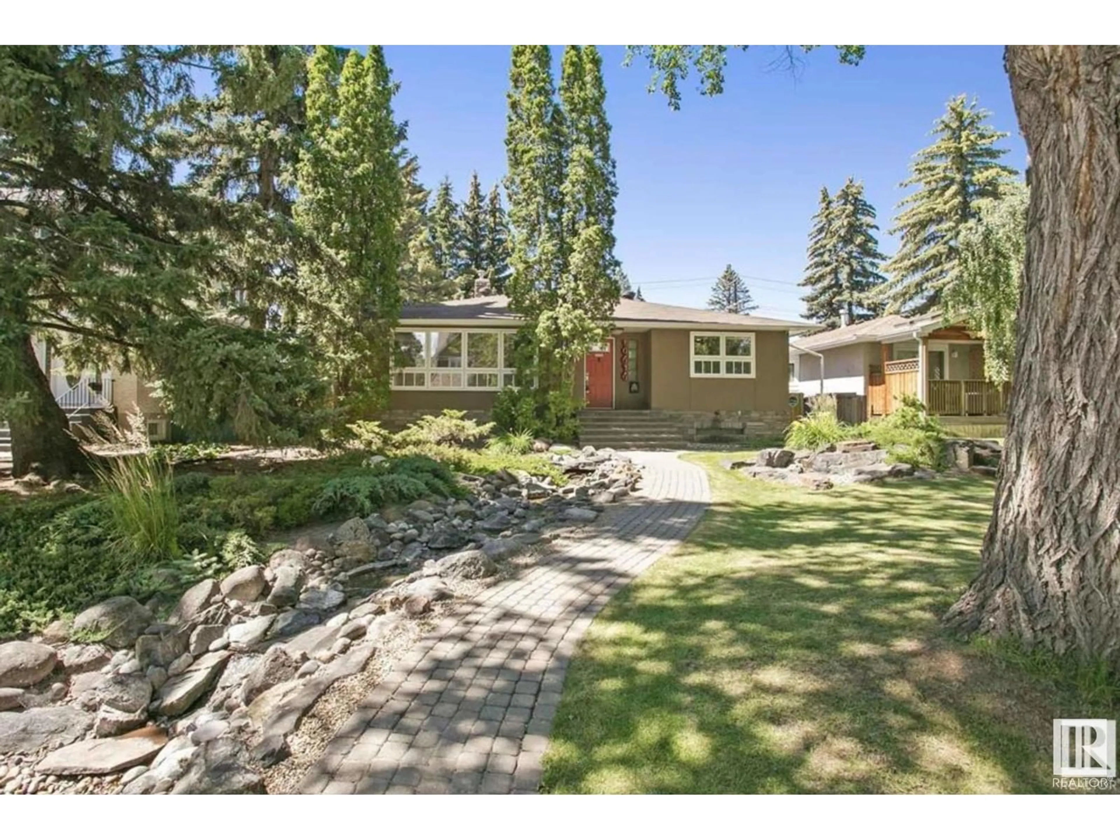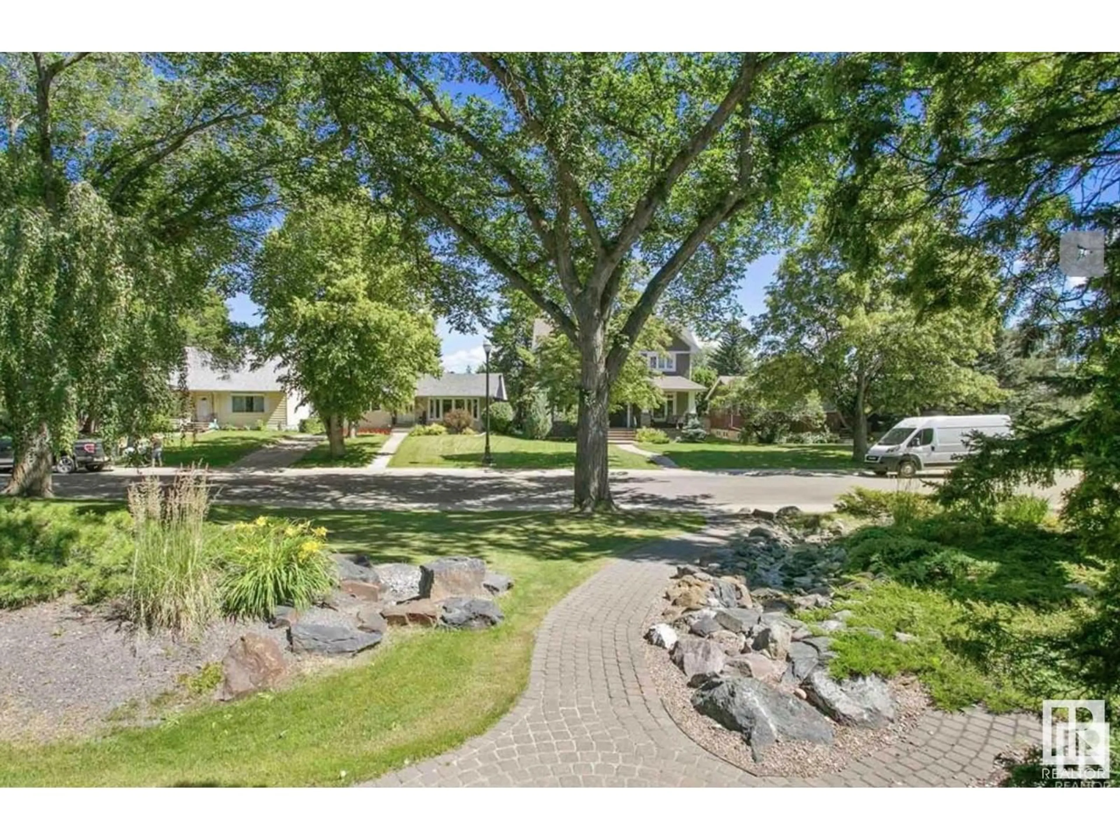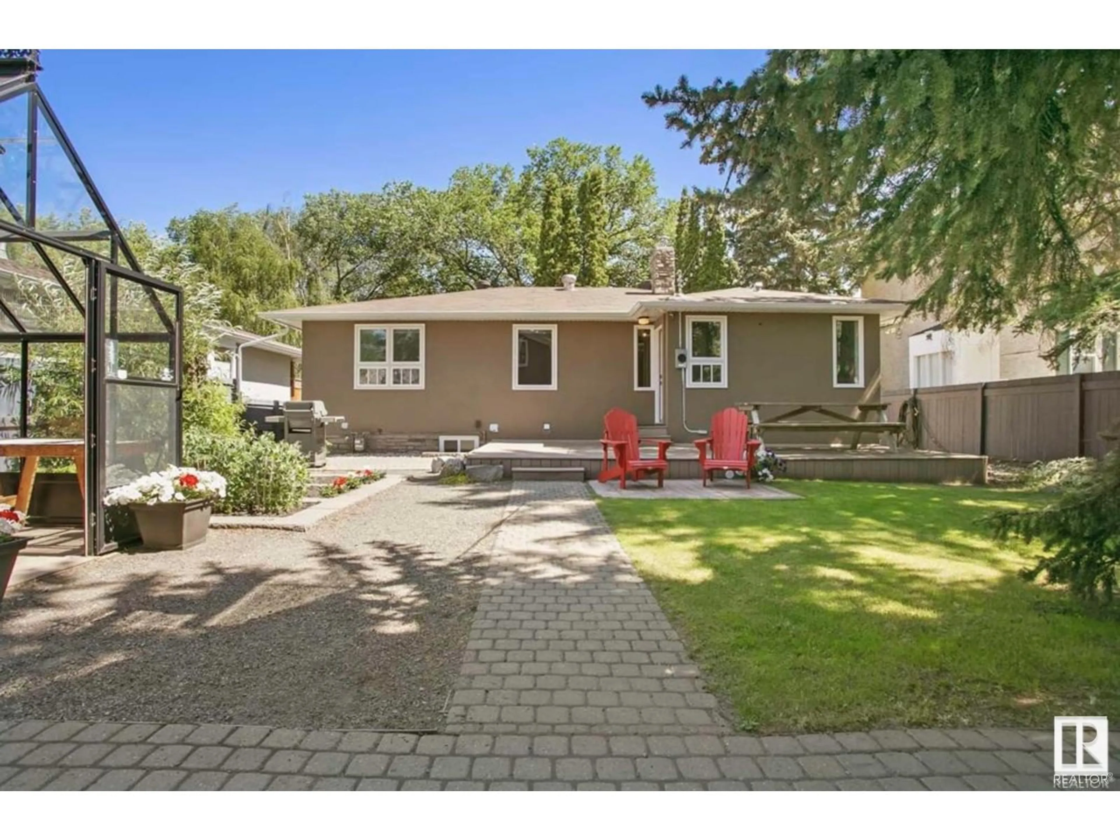10616 135 ST NW, Edmonton, Alberta T5N2E1
Contact us about this property
Highlights
Estimated ValueThis is the price Wahi expects this property to sell for.
The calculation is powered by our Instant Home Value Estimate, which uses current market and property price trends to estimate your home’s value with a 90% accuracy rate.Not available
Price/Sqft$666/sqft
Est. Mortgage$3,392/mo
Tax Amount ()-
Days On Market145 days
Description
MUST SEE HOME IN HEART OF GLENORA! Nestled in this scenic & tree lined community is this extensively renovated bungalow full of charisma & elevated, art-deco appeal. Showcasing 4 bedrooms, 2 full bathrooms & side entrance to finished basement with 2 bdrms, 4pc bath, impressive rec room with fantastic wet bar & built-ins, laundry area & plenty of storage. Charming foyer welcomes you to front living area that highlights retro wood burning fireplace, hardwood floors & abundance of natural light. The kitchen has been fully updated, along with the large primary suite, second bedroom, and main floor bath with stunning shower! Enjoy your west facing private backyard, fully landscaped with water feature in both front and back! The unique garage must be seen to be appreciated! Double car and oversized side workspace with full attic! A short walk to schools, playgrounds, coffee shops & restaurants. Easy access to the river valley & transportation. Located in one of the most sought-out neighbourhoods. Welcome Home! (id:39198)
Property Details
Interior
Features
Basement Floor
Bedroom 3
3.62 m x 3.74 mBedroom 4
3.37 m x 4.8 mRecreation room
5.86 m x 4.64 mUtility room
1.88 m x 2.74 m



