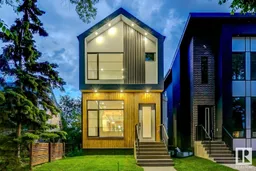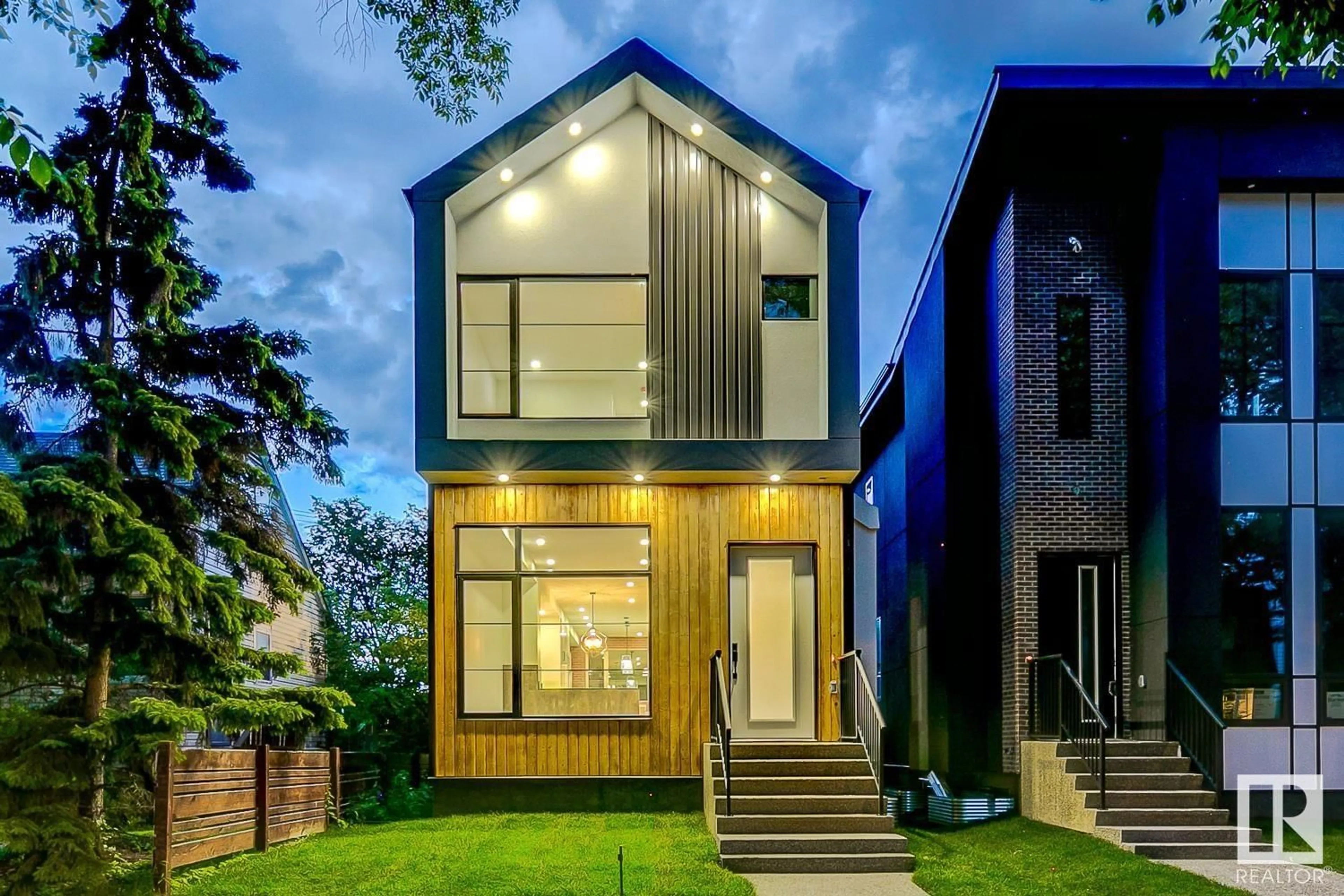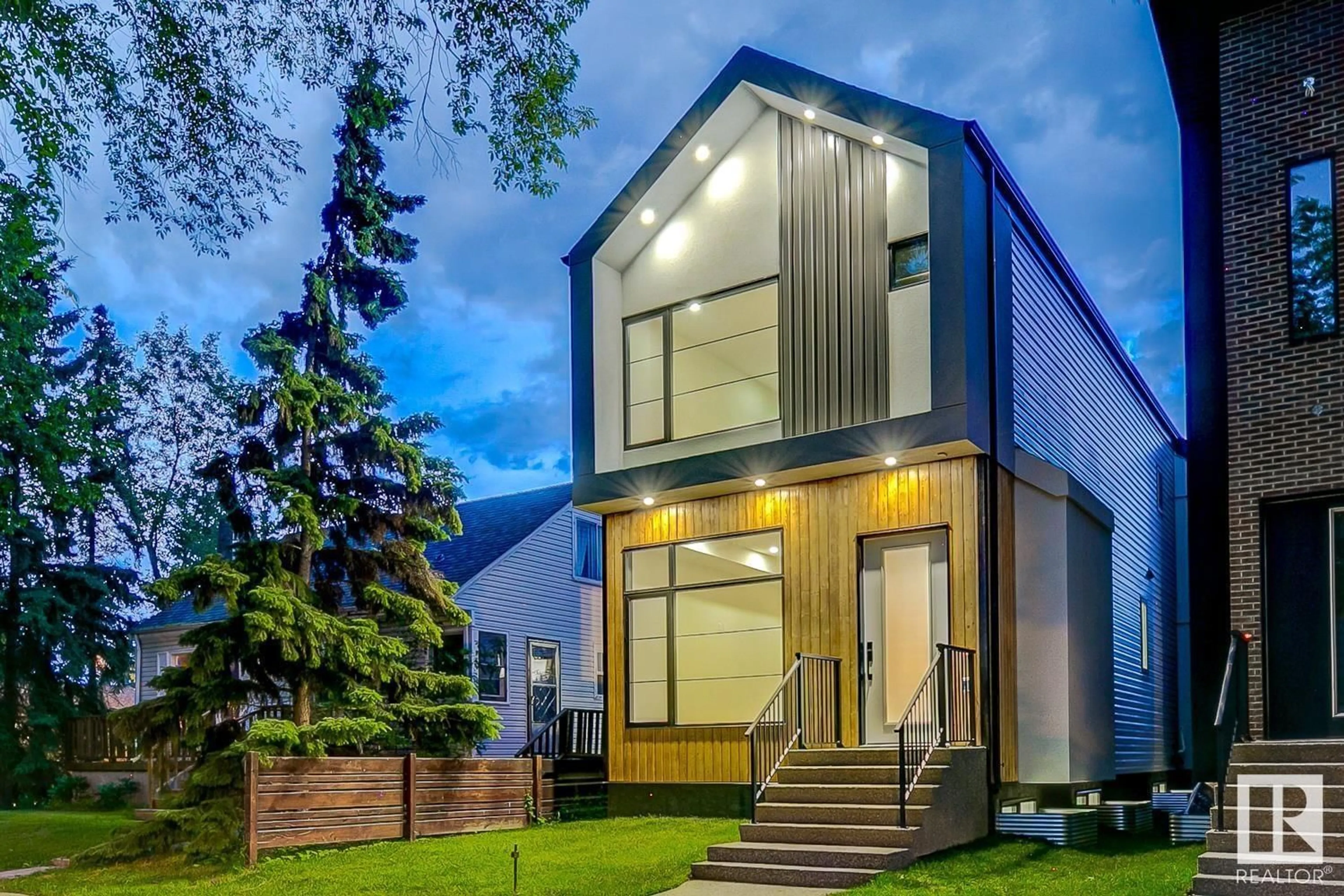10537 136 ST NW, Edmonton, Alberta T5N2G1
Contact us about this property
Highlights
Estimated ValueThis is the price Wahi expects this property to sell for.
The calculation is powered by our Instant Home Value Estimate, which uses current market and property price trends to estimate your home’s value with a 90% accuracy rate.Not available
Price/Sqft$415/sqft
Est. Mortgage$3,435/mo
Tax Amount ()-
Days On Market91 days
Description
Discover the essence of central living in this breathtaking custom-built two-storey home by Excelsior Builders. Offering over 1900 sq ft above grade, plus a finished basement with a wet bar, this property provides generous space throughout. Enjoy 10' ceilings on the main level, 9' on the second, and large triple-pane windows that fill the home with light. The exteriors striking mix of acrylic stucco and metal creates impressive curb appeal. Inside, luxury details shine, from 8' interior doors and custom ribbon stairs to metal panels. The chefs kitchen stands out with ample counter space, a gas range, and unique backsplash windows, along with custom built-in cabinetry. Other features include a brick accent wall, engineered hardwood, quartz countertops, a spacious tiled shower in the ensuite, and custom closets. No detail has been overlooked in this exquisite home. Ideally located near Downtown, West Block, and the Ravine, this property is truly a masterpiece. (id:39198)
Property Details
Interior
Features
Basement Floor
Bedroom 4
Property History
 44
44


