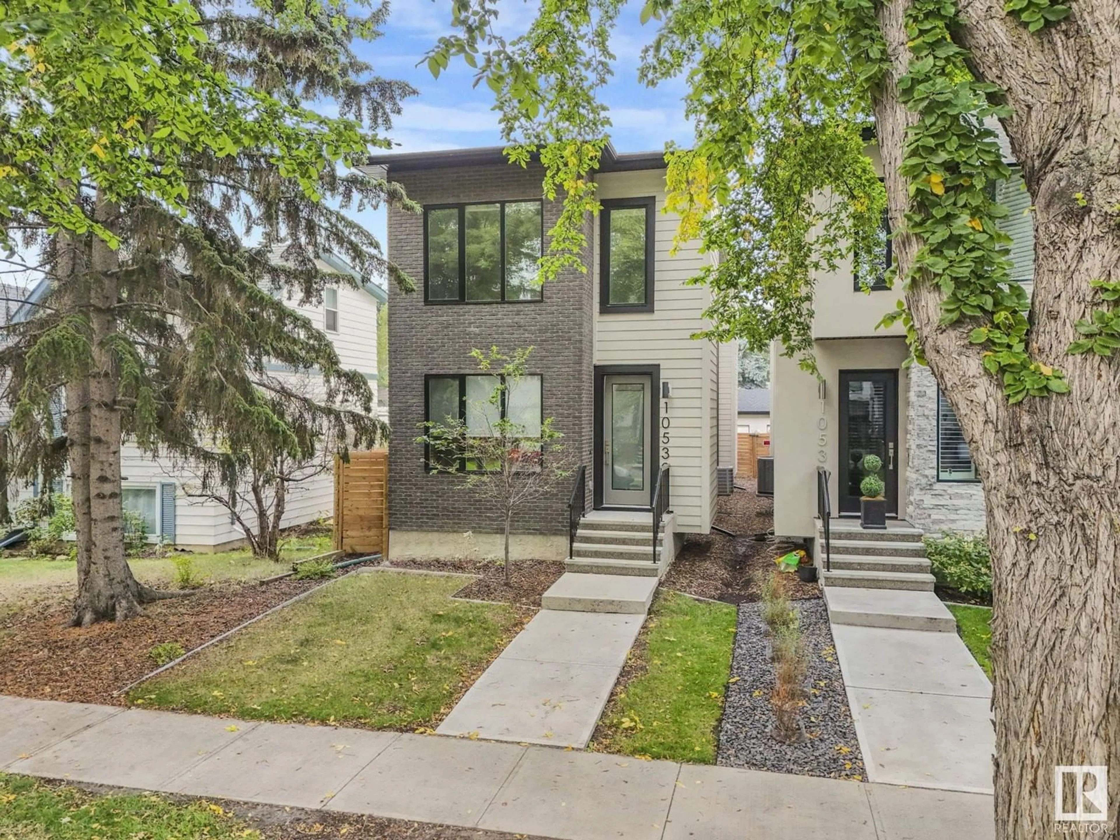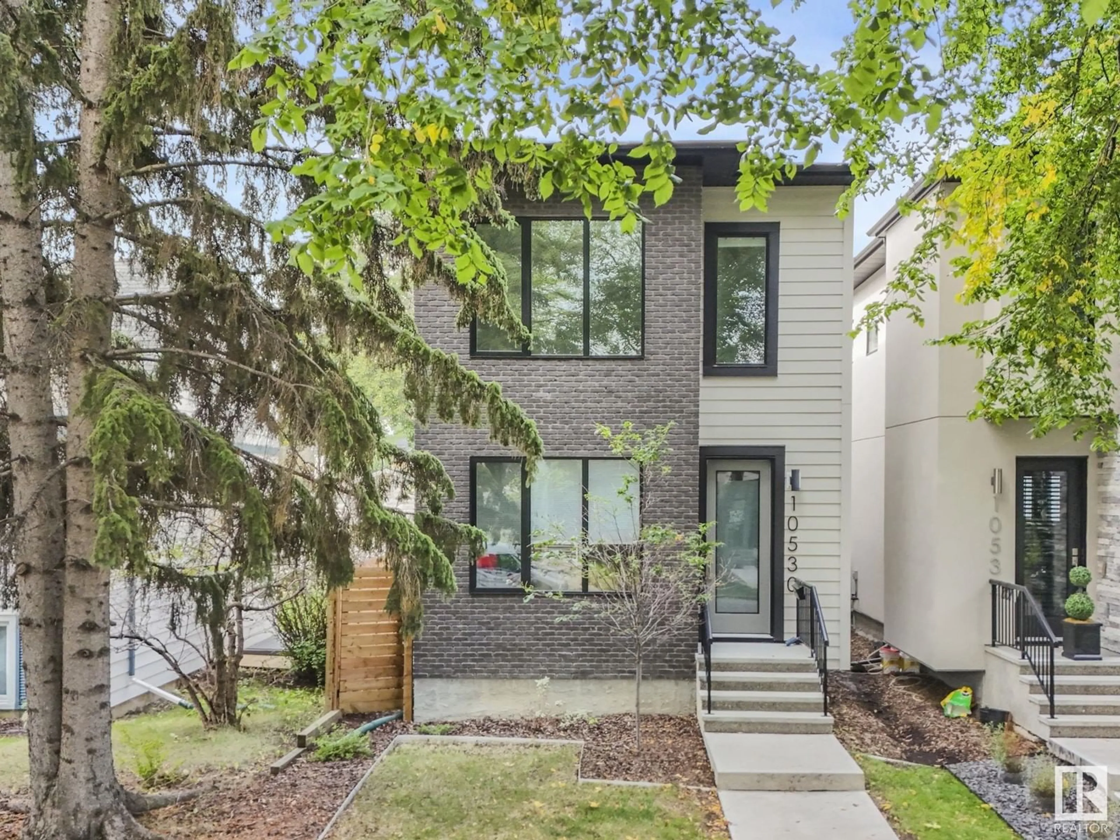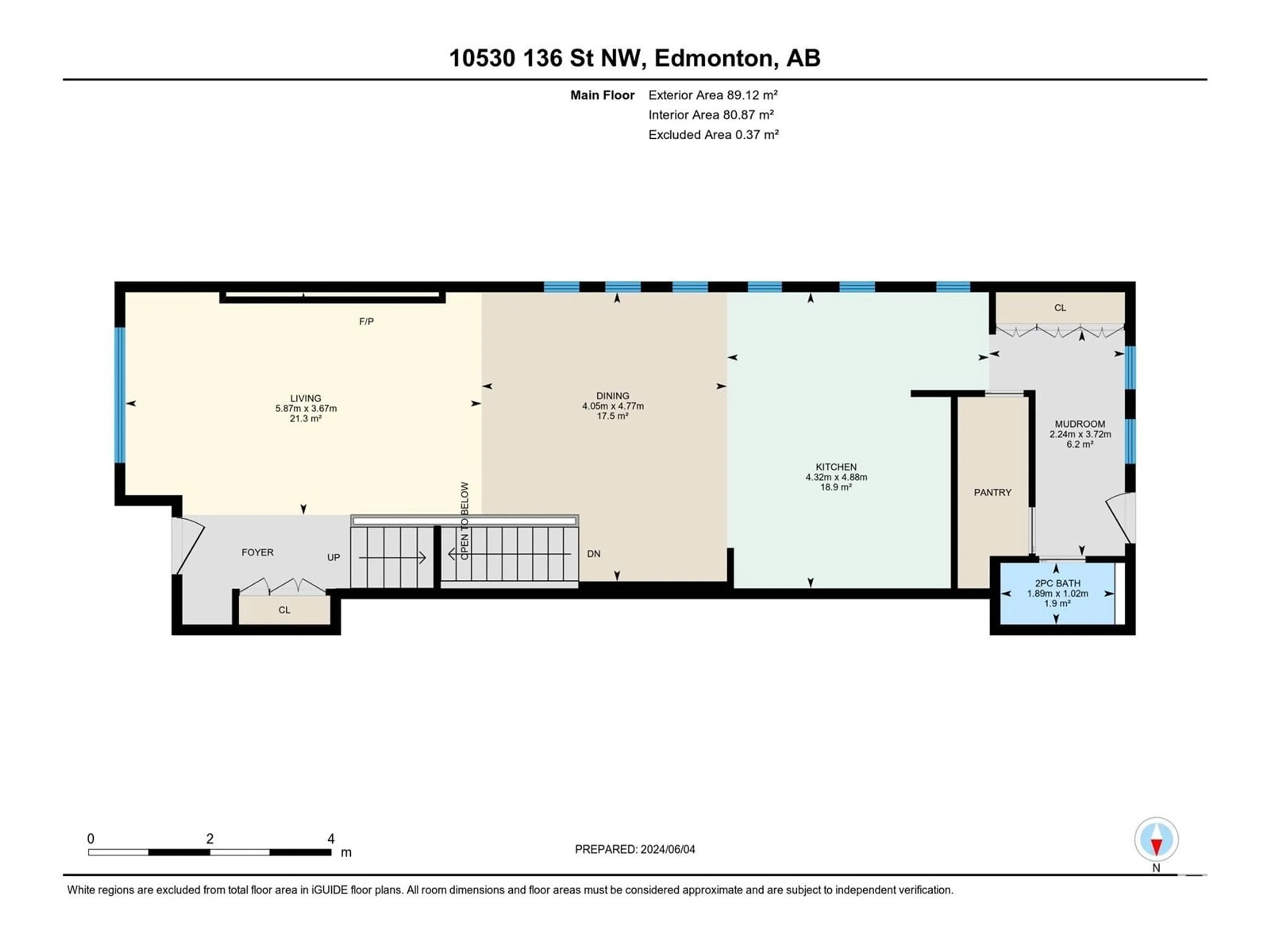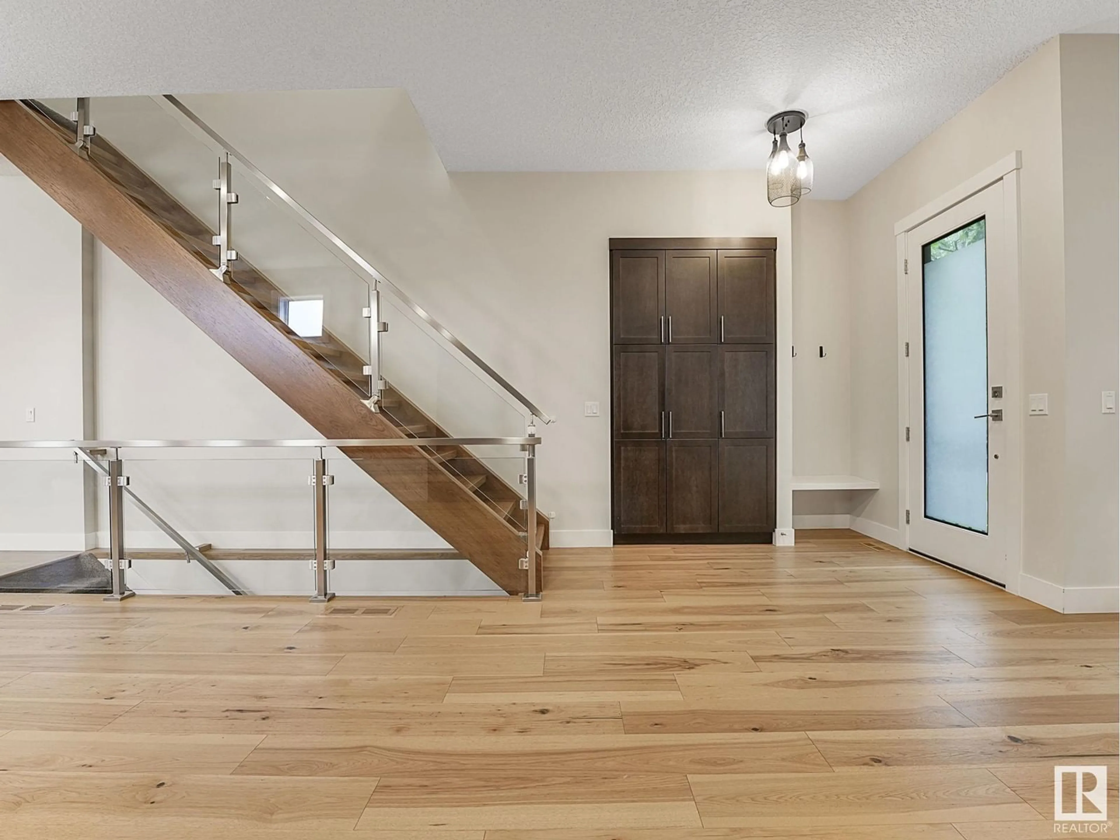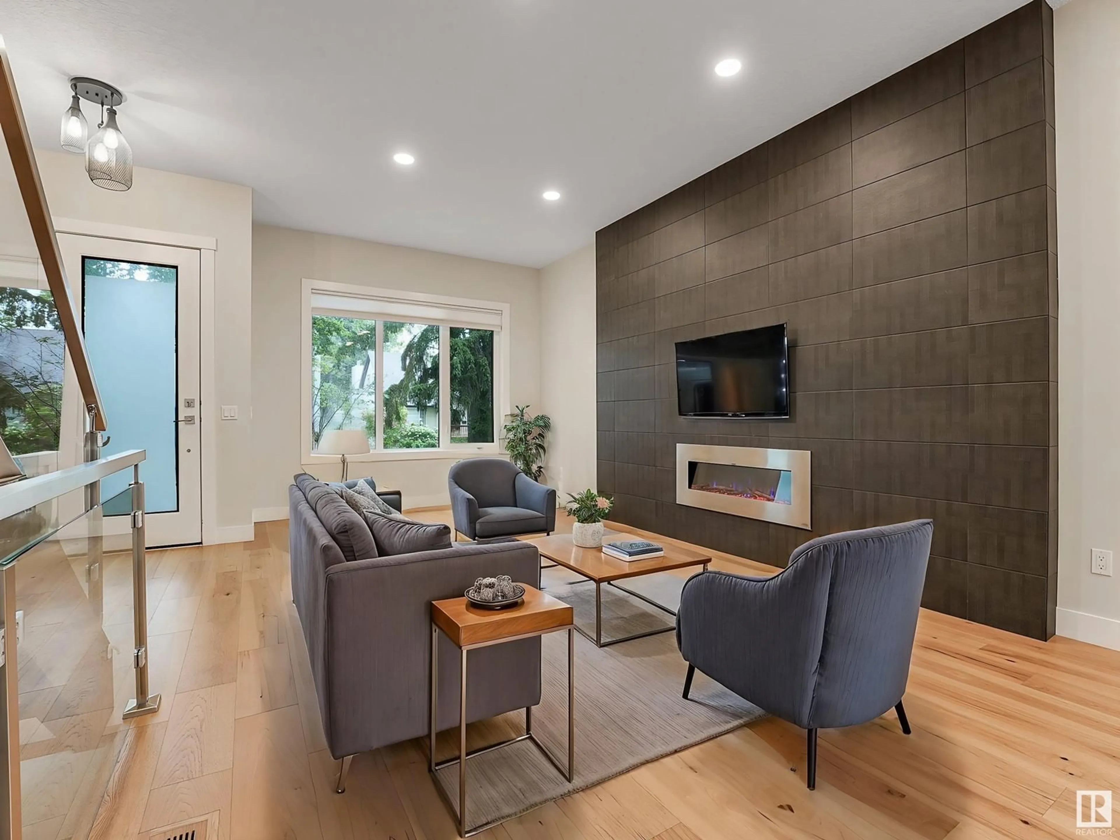10530 136 ST NW, Edmonton, Alberta T5N2E9
Contact us about this property
Highlights
Estimated ValueThis is the price Wahi expects this property to sell for.
The calculation is powered by our Instant Home Value Estimate, which uses current market and property price trends to estimate your home’s value with a 90% accuracy rate.Not available
Price/Sqft$400/sqft
Est. Mortgage$3,306/mo
Tax Amount ()-
Days On Market46 days
Description
Welcome home to this gorgeous 2-Storey in the coveted neighbourhood of Glenora. Featuring 4 BEDROOMS AND 3.5 BATHROOMS, this immaculate home boasts 10ft CEILINGS and hardwood floors throughout the main floor. Cozy front living room with floor to ceiling tiled fireplace opens to spacious dining area & gourmet kitchen with large island, gas stove, plenty of cabinetry, walk in pantry and large mudroom that will keep clutter to a minimum. Open riser staircase leads to UPSTAIRS LAUNDRY, 3 Bedrooms, & full 5pc. bathroom. Primary Suite features a large custom walk-in closet, & 5pc deluxe ensuite featuring a beautiful enclosed tub/shower combo. FULLY FINISHED basement features a large Rec Room to watch the game, spacious 4th bedroom, 5pc. bathroom & large storage room. West facing backyard with is ideal space for gathering with friends & family for a BBQ. AMAZING LOCATION! Quiet, tree-lined street & minutes away from River Valley, parks, shopping, & schools. Great opportunity in a prestigious community. MUST SEE! (id:39198)
Property Details
Interior
Features
Lower level Floor
Bedroom 4
4.43 m x 4.01 mRecreation room
7.27 m x 4.55 m
