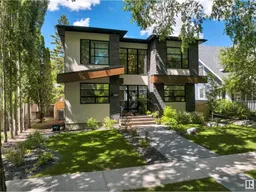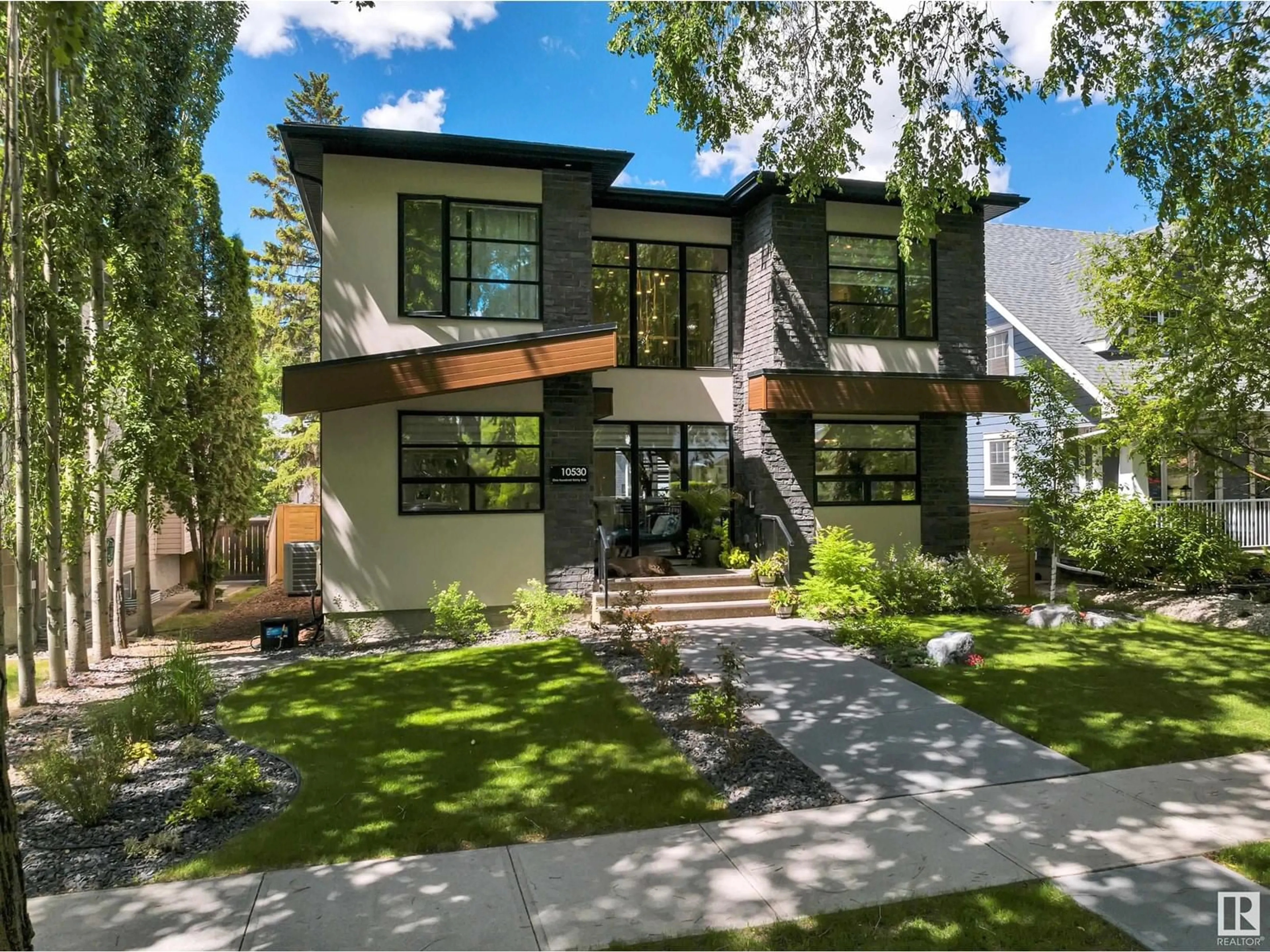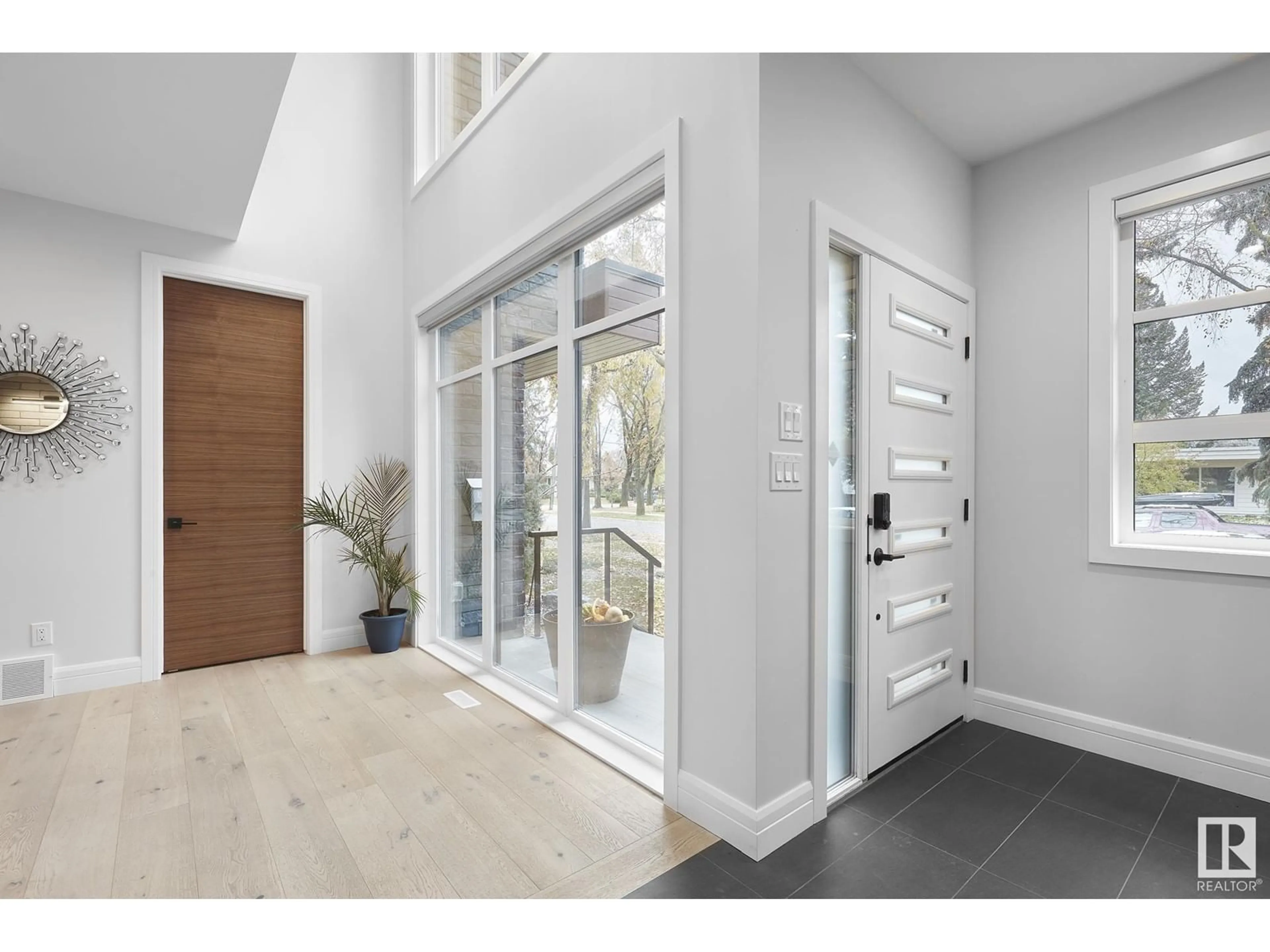10530 135 ST NW, Edmonton, Alberta T5N2C7
Contact us about this property
Highlights
Estimated ValueThis is the price Wahi expects this property to sell for.
The calculation is powered by our Instant Home Value Estimate, which uses current market and property price trends to estimate your home’s value with a 90% accuracy rate.Not available
Price/Sqft$654/sqft
Days On Market32 days
Est. Mortgage$9,397/mth
Tax Amount ()-
Description
Welcome to this beautiful 2 story in the most desirable neighbourhood of Glenora. Featuring over 5000 sq ft of elegance & luxury throughout. Grand entrance foyer leads into a modern open concept, perfect for entertaining & relaxation. Grand chef kitchen, butler pantry, high-end Monogram appliances, custom European cabinetry, Italian back splash, quartz counter tops, large 13 raised eating bar island for all occasions. Features include, 8 solid core walnut doors, 3 zone in-floor heating, 10 ceilings, engineered oak flooring, custom curved oak stairwell, surround sound, 20 sunroom with stone feature wall and 9 electric fireplace overlooking a parklike back yard with a covered deck & patio. Upstairs features Primary bdrm with 5-piece spa like ensuite, dream walk-in closet, 2 other large bdrms with walk-in closets & laundry room with cabinets. F/F partial walk-out basement with soundproof theatre room, wet bar, RR, 3 spacious bdrms. Triple detached garage with 1 bdrm suite. Make this home your dream! (id:39198)
Property Details
Interior
Features
Basement Floor
Bedroom 4
11'2 x 11'6Bedroom 5
10 m x 11 mBedroom 6
12 m x 10 mRecreation room
11'5 x 14'2Exterior
Parking
Garage spaces 5
Garage type -
Other parking spaces 0
Total parking spaces 5
Property History
 58
58

