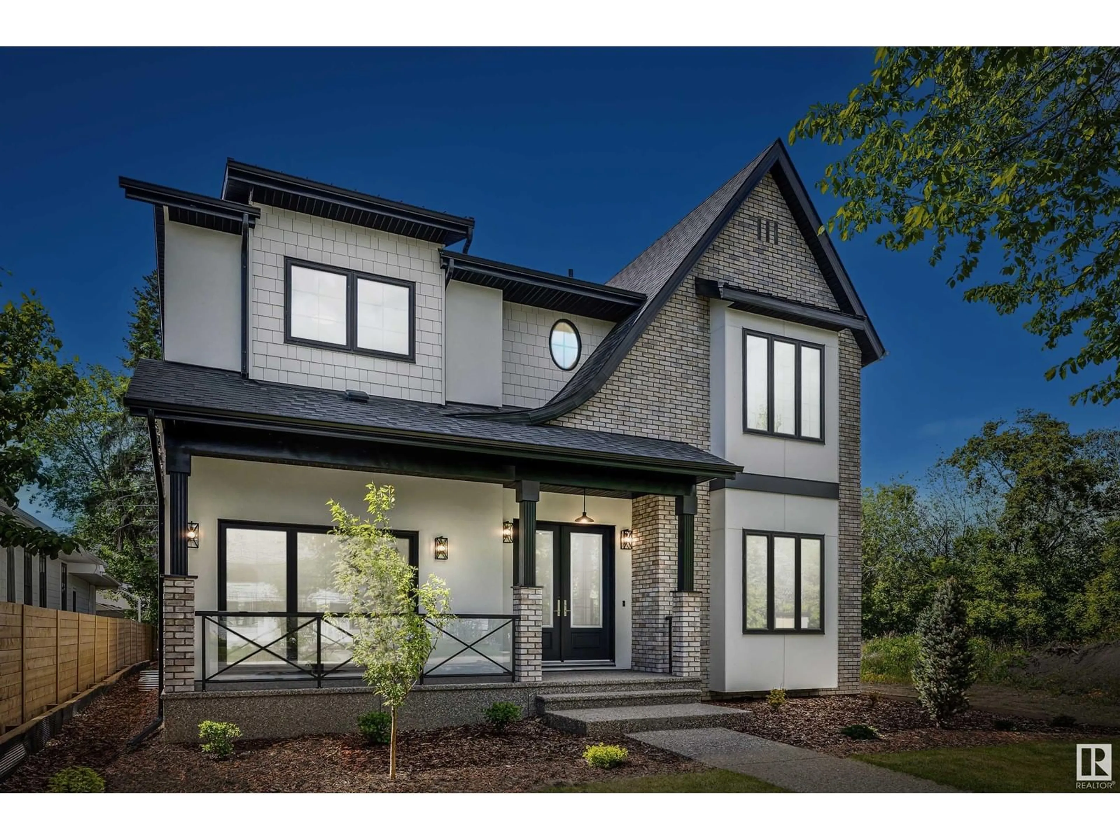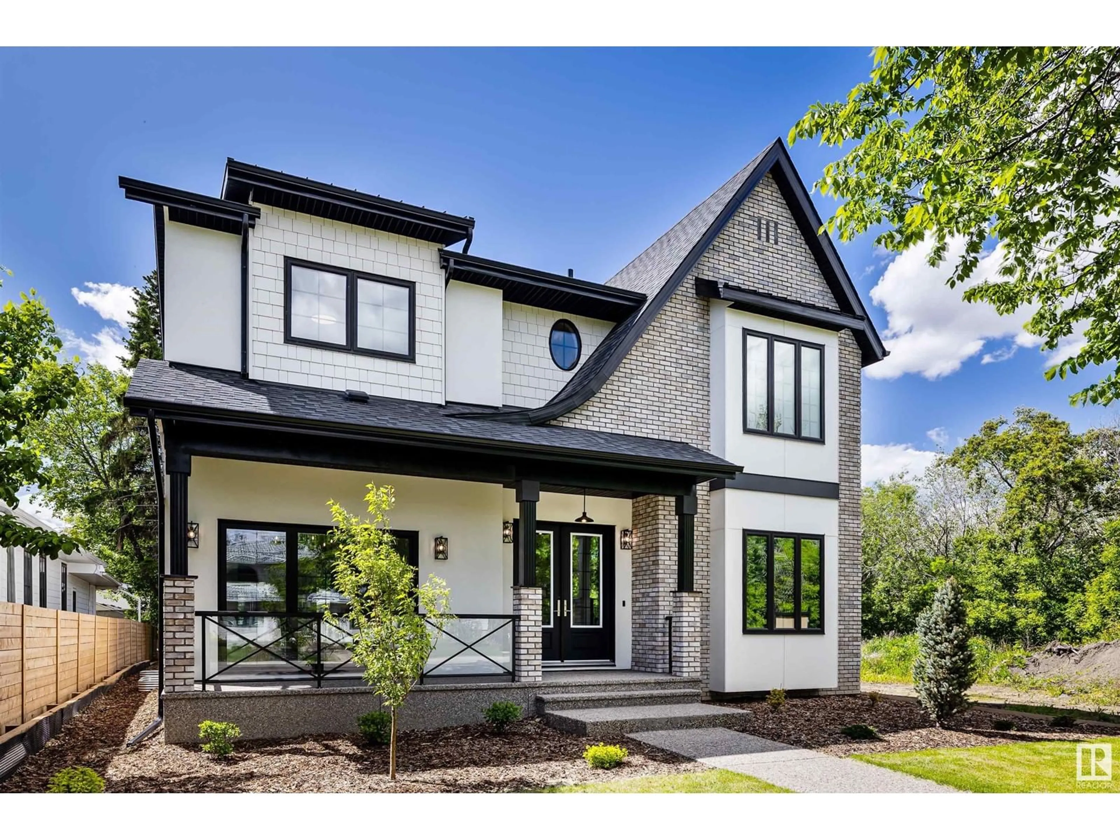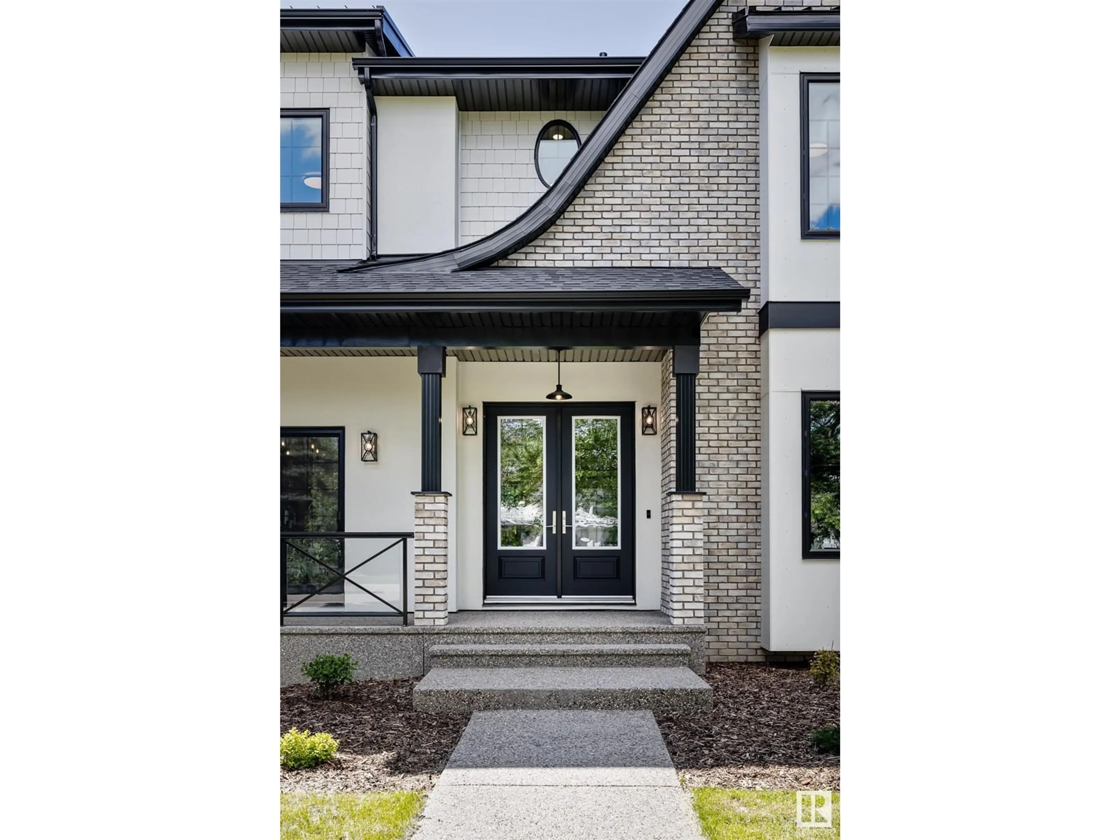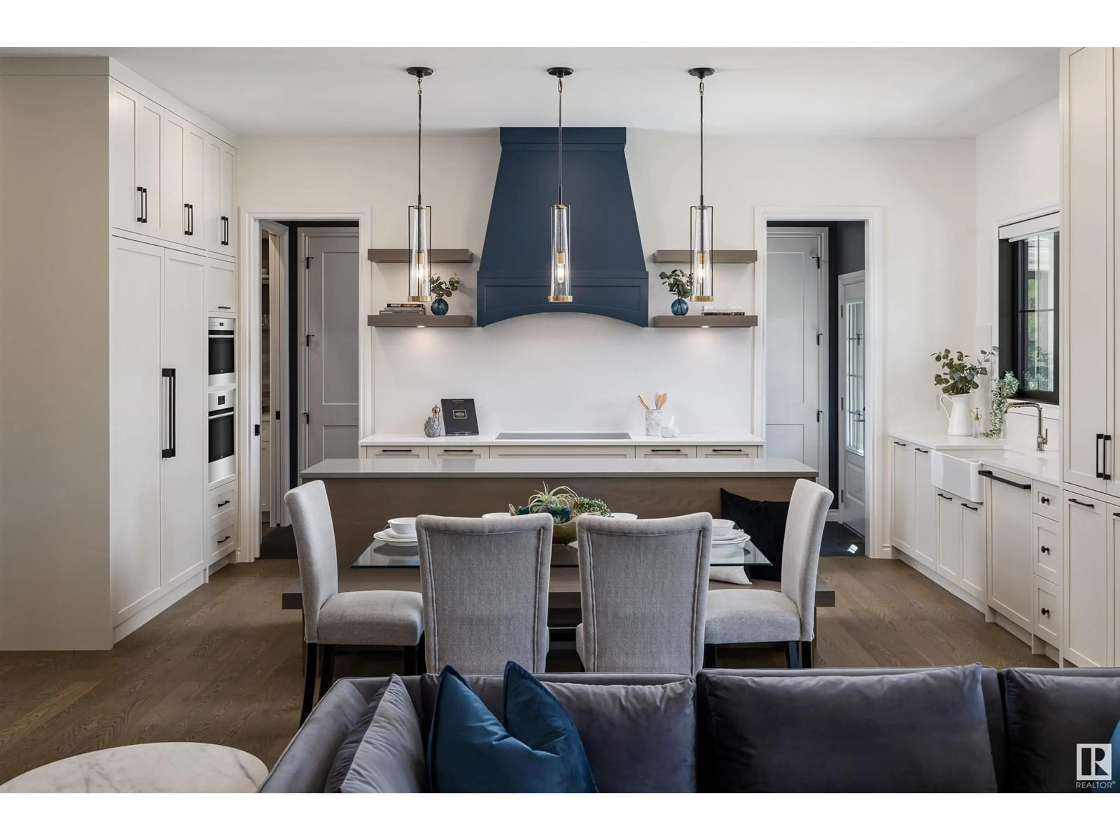10506 131 ST NW, Edmonton, Alberta T5N1Y4
Contact us about this property
Highlights
Estimated ValueThis is the price Wahi expects this property to sell for.
The calculation is powered by our Instant Home Value Estimate, which uses current market and property price trends to estimate your home’s value with a 90% accuracy rate.Not available
Price/Sqft$601/sqft
Est. Mortgage$8,160/mo
Tax Amount ()-
Days On Market243 days
Description
Welcome to Glenora luxury at it's finest! This stunning Tudor infill boasts old world charm & modern touches w nearly 4700 dev sqft. Built by award winning Kimberley Homes. The main floor greets you with 10' ceilings, 8' doors, dining rm w custom hutch & indoor/outdoor patio drs, spacious den w window bench, kitchen that will knock your socks off c/w wolf appliances, butler's pantry connecting to dining rm, built in banquette seating that opens into the living room w custom indoor/outdoor patio doors, brick faced FP & wine bar, mudroom c/w custom millwork & details. 2nd floor boasts 9' ceilings, loft space, spacious laundry rm, 2 lrg bdrms w WICs, main bath w shower rm & freestanding tub, primary w fireplace, dressing rm & spa ensuite w freestanding tub. Fully finished bsmt has 9' ceilings huge rec rm w wet bar, gym, 4th bdrm, main bath & tons of storage. Situated on a quiet street near the ravine close to all amenities & amazing schools A GEM READY TO BE CALLED HOME! Blinds, A/C and landscaping included. (id:39198)
Upcoming Open House
Property Details
Interior
Features
Basement Floor
Family room
Bedroom 4
Property History
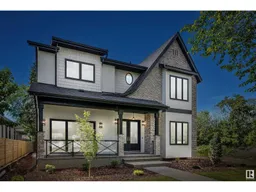 30
30
