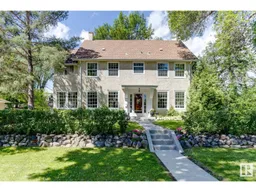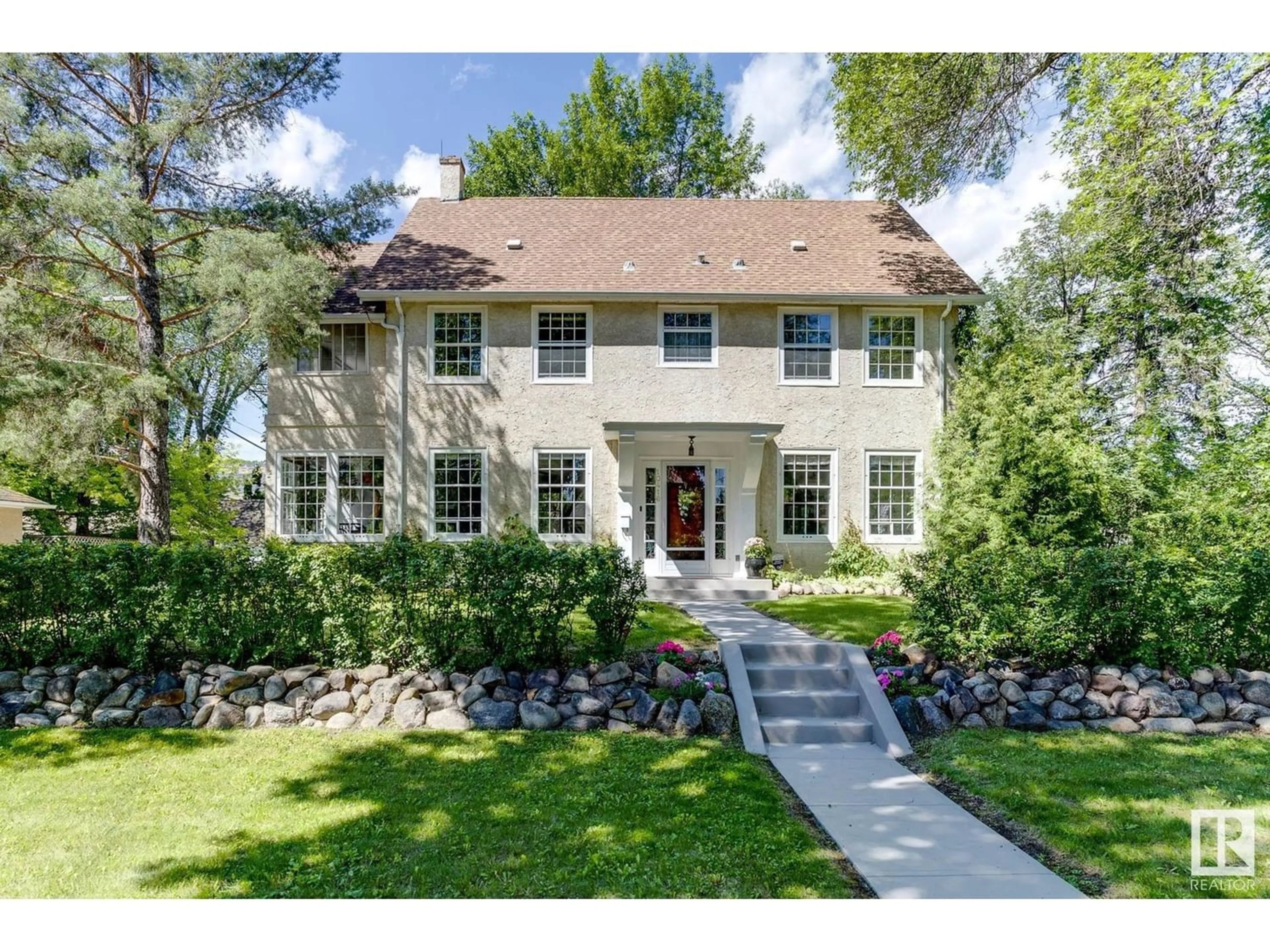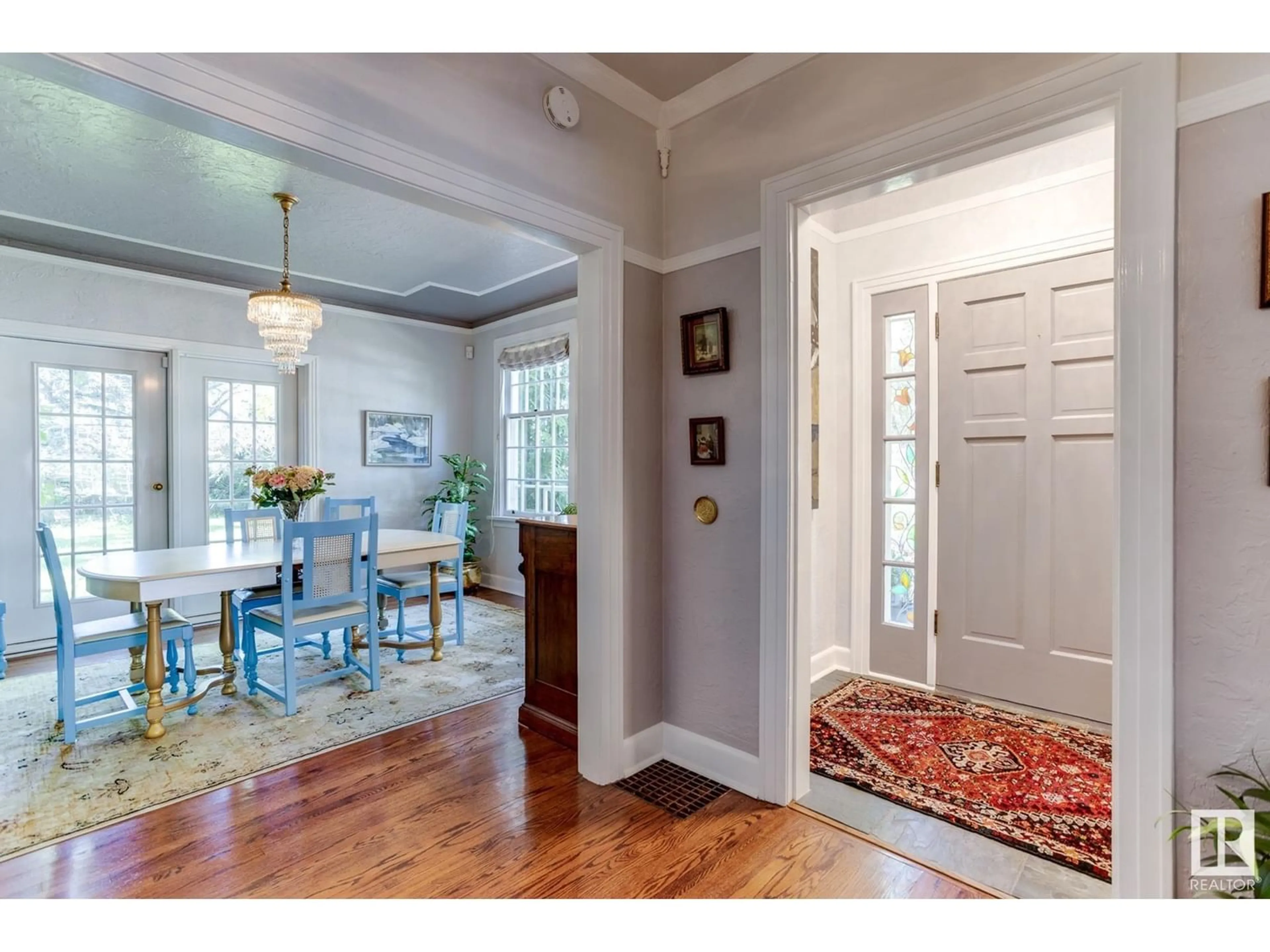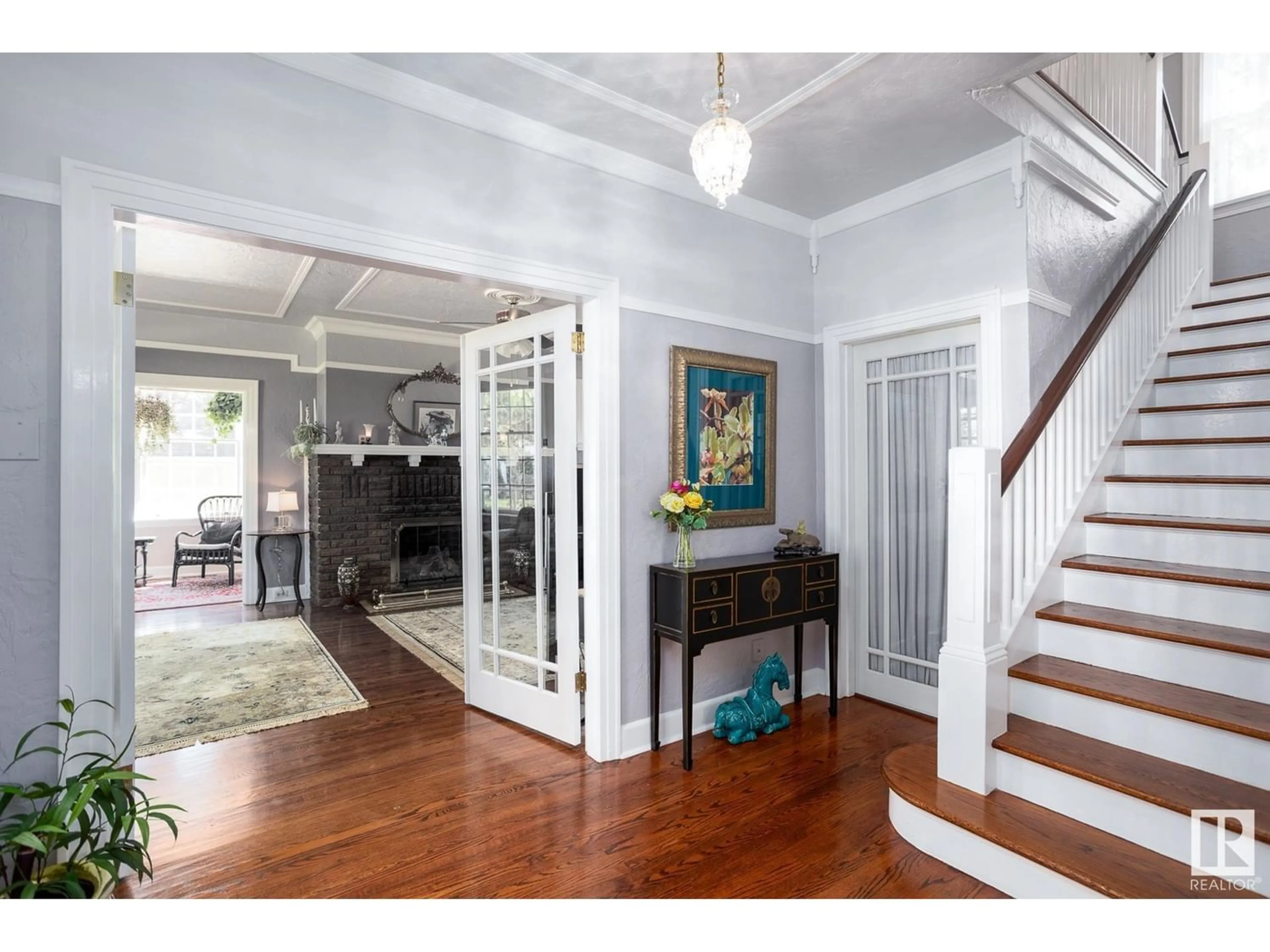10416 GLENORA CR NW, Edmonton, Alberta T5N3J7
Contact us about this property
Highlights
Estimated ValueThis is the price Wahi expects this property to sell for.
The calculation is powered by our Instant Home Value Estimate, which uses current market and property price trends to estimate your home’s value with a 90% accuracy rate.Not available
Price/Sqft$406/sqft
Days On Market173 days
Est. Mortgage$4,939/mth
Tax Amount ()-
Description
Classic 2.5 storey Georgian Revival home in Old Glenora - one of Edmonton's finest neighbourhoods. 5 bedrooms, 2.5 baths with fully finished basement. Spacious front hall & foyer, formal DR, very large LR with beautiful original fireplace (converted to gas), sunroom off LR, kitchen with bay-window eating area, main floor den/office. 2nd floor features 3 bedrooms - huge MBR with full dressing room and access to 3 season sunroom. 3rd floor has 2 bedrooms and space for an additional bath. Hardwood flooring on main(oak) and second (maple), with hemlock on 3rd floor. Incredible original 8 over 12 double hung windows on main with 8 over 8 on the second floor. Very private (no adjacent neighbours), fenced back yard with deck. Spacious 12 year old 24 X 26 garage with plenty of room for attic storage. RV parking. 1 block to future LRT stop, 1 block to Ramsey Ravine, close to schools, 5 min. to Downtown. In the same family since 1958. On City's inventory of Historic homes (no restrictions). (id:39198)
Property Details
Interior
Features
Basement Floor
Recreation room
4.9 m x 3.9 mPlayroom
5 m x 3.6 mExterior
Parking
Garage spaces 6
Garage type -
Other parking spaces 0
Total parking spaces 6
Property History
 45
45


