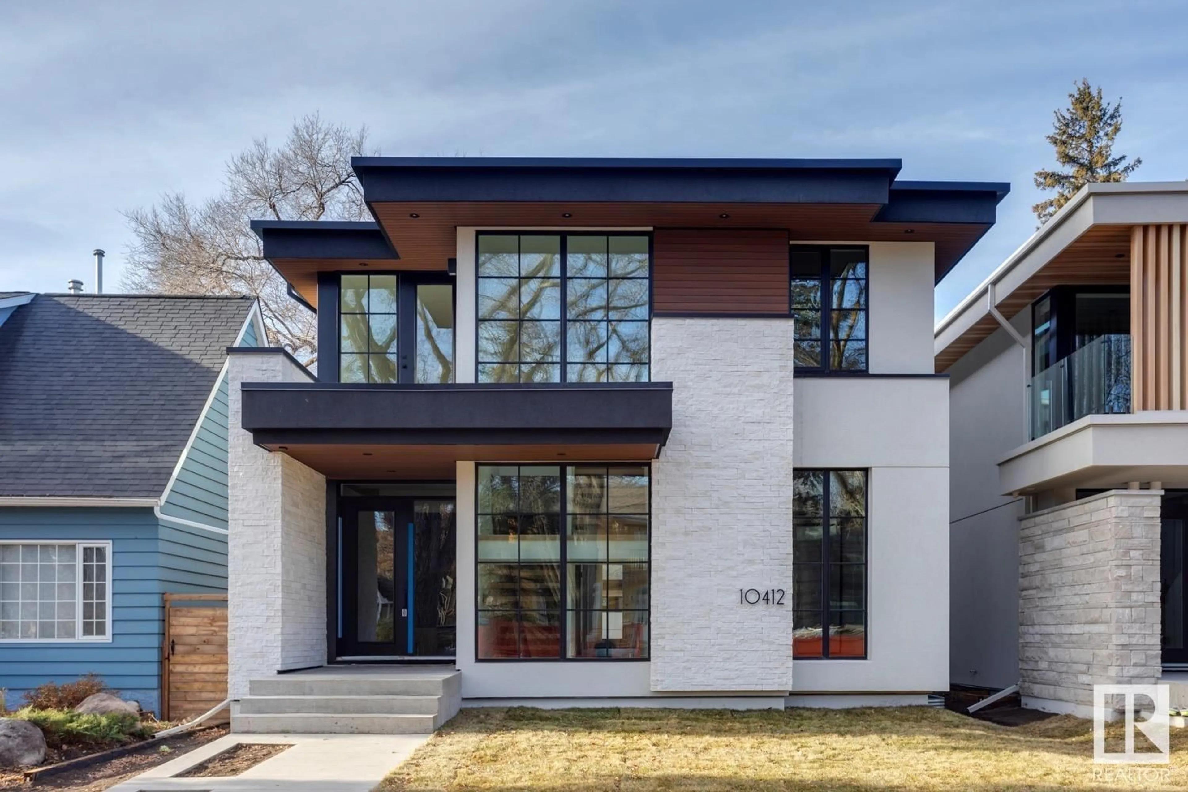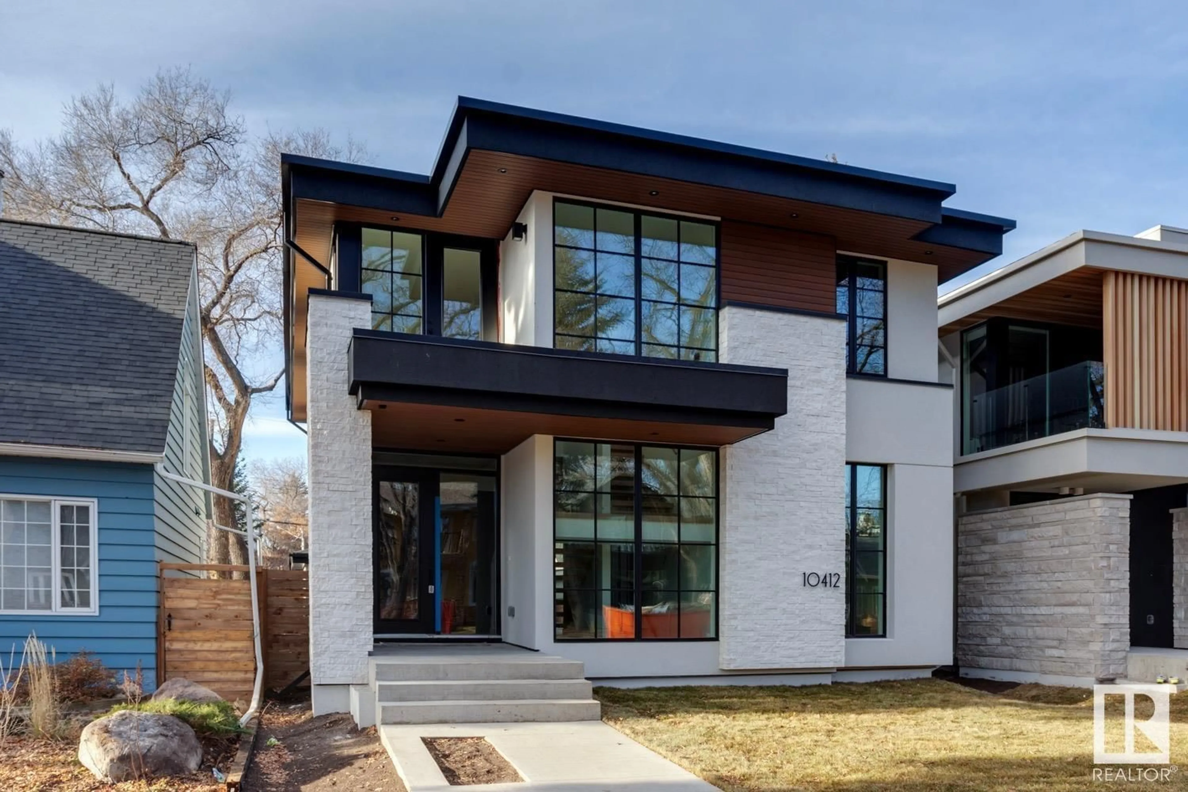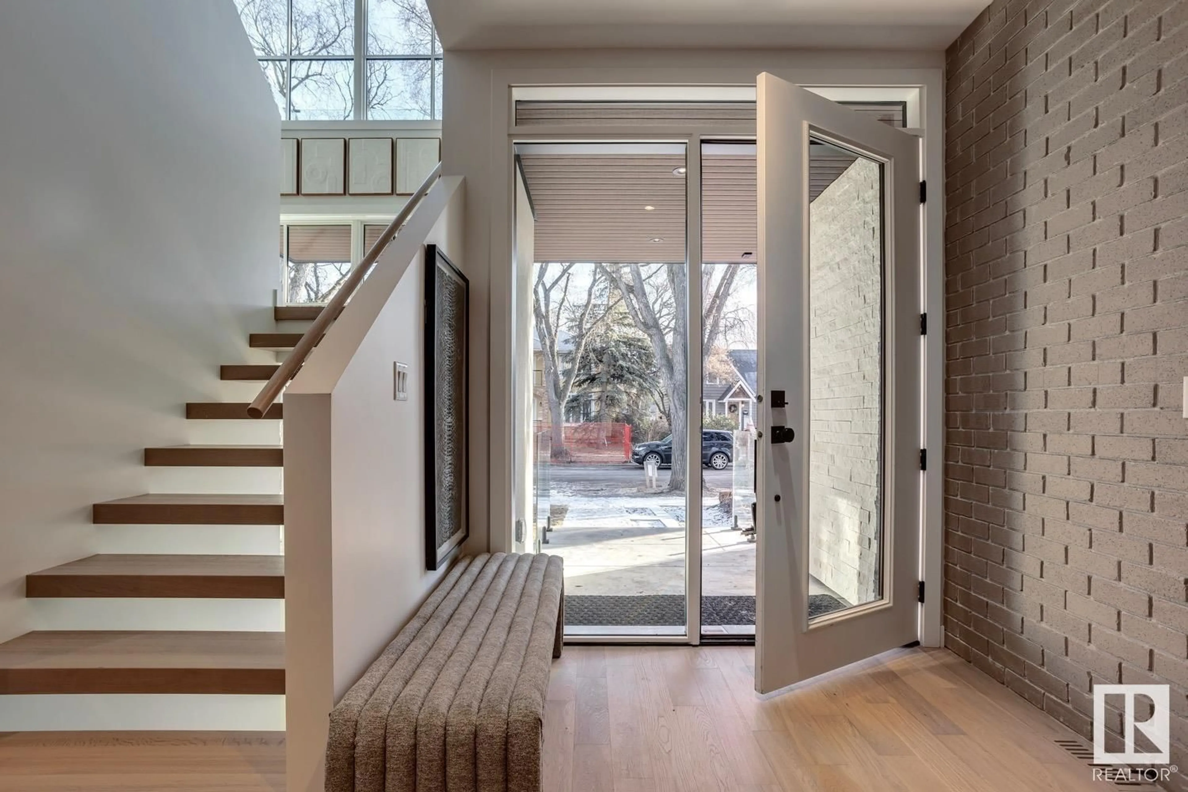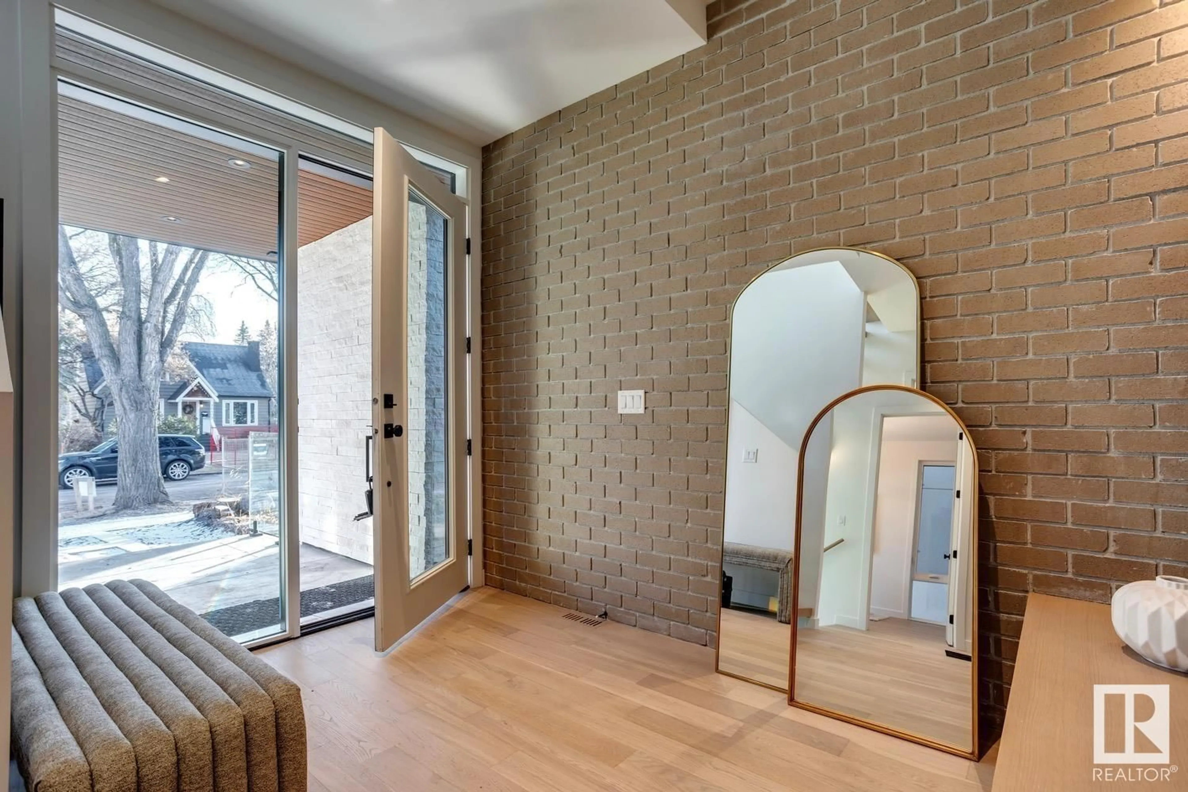10412 133 ST NW, Edmonton, Alberta T5N2A1
Contact us about this property
Highlights
Estimated ValueThis is the price Wahi expects this property to sell for.
The calculation is powered by our Instant Home Value Estimate, which uses current market and property price trends to estimate your home’s value with a 90% accuracy rate.Not available
Price/Sqft$602/sqft
Est. Mortgage$7,296/mo
Tax Amount ()-
Days On Market265 days
Description
Absolutely stunning brand new Bloc 53 Developments build that sits in the heart of Glenora, one block from Alexander Circle. This home has been designed by award winning Design Two Group in collaboration with Nako Design and is sure to impress. Offering over 4000sqft of FULLY FINISHED space this rare property comes fully completed inside and out. Offering a total of 4 bedrooms (3+1), 3.5 bathrooms, main floor den/office, bonus room on upper level with upper level patio area, wet bar, gym, massive windows throughout, rear deck, built-in panelled appliances and dressed in the finest finishes. This home offers 10ft ceilings on the main, high end plumbing and lighting and includes a TRIPLE DETACHED GARAGE (30X23). Tons of custom millwork throughout and not an inch of wasted space. Situated next to Colombian cafe, walking trails and minutes to the Downtown core. This is the perfect luxury family retreat! (id:39198)
Property Details
Interior
Features
Basement Floor
Bedroom 4
3.78 m x 3.8 m



