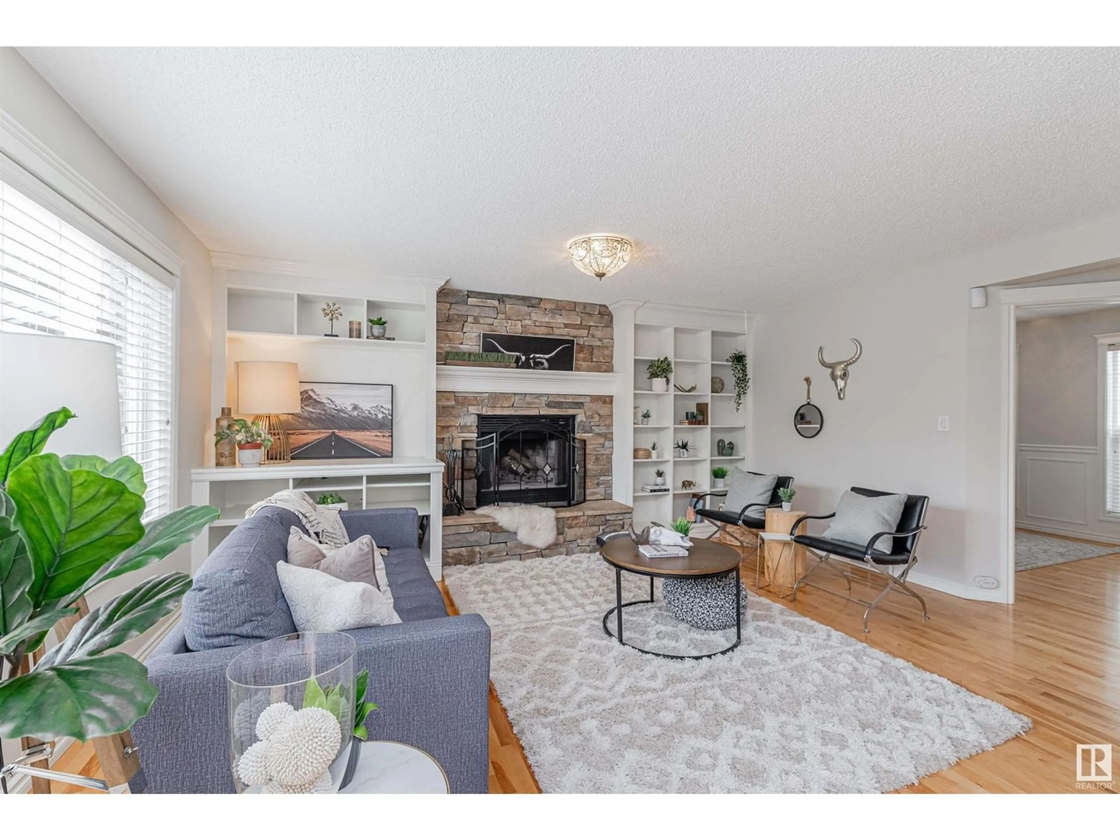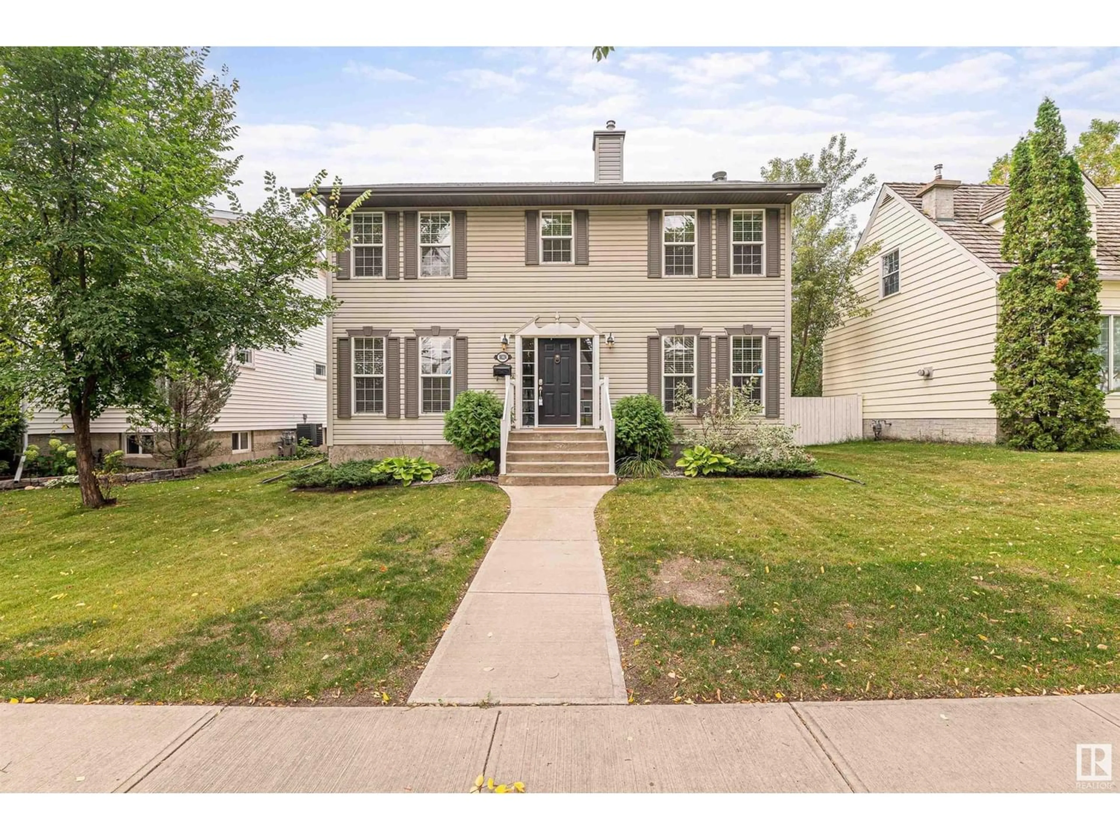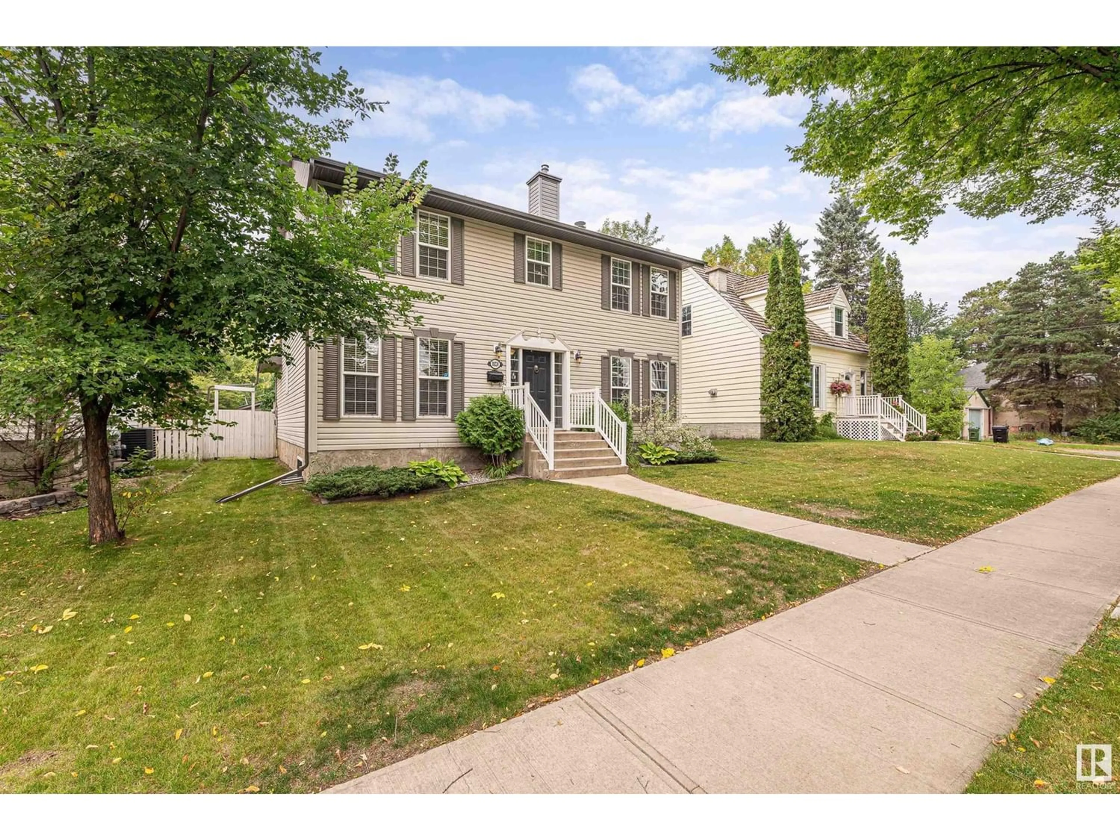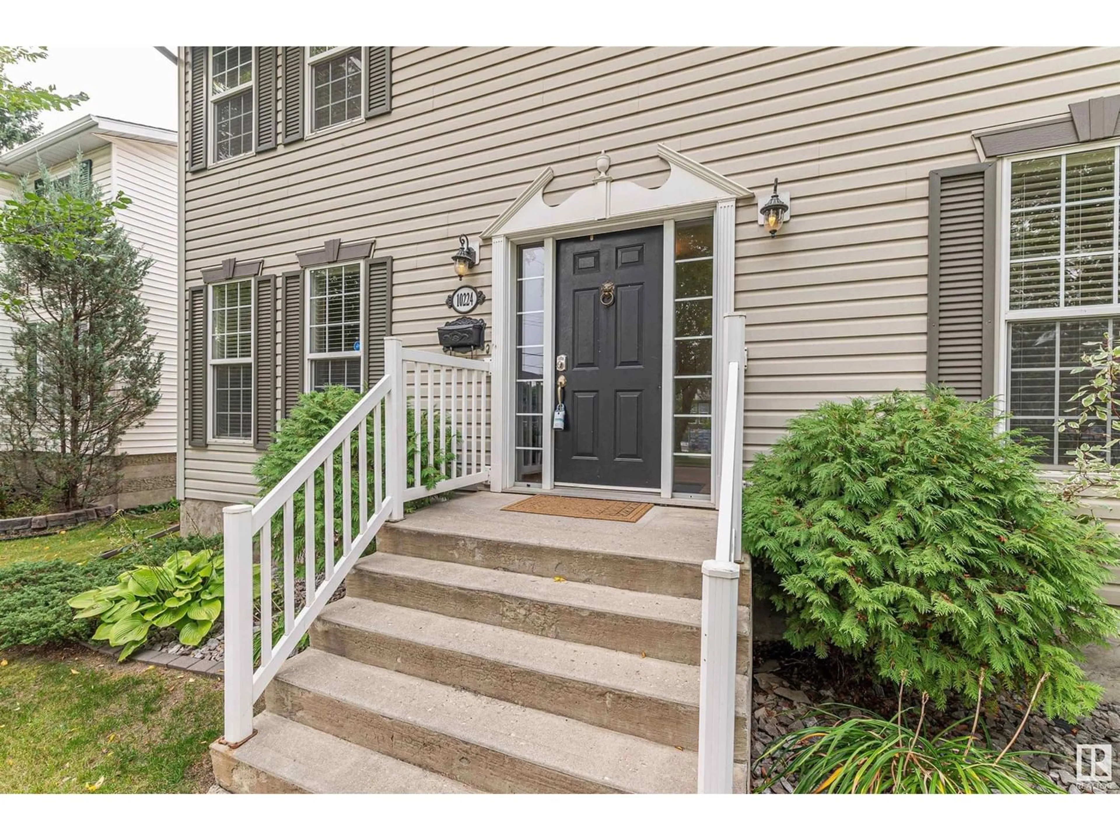10224 136 ST NW, Edmonton, Alberta T5N2E4
Contact us about this property
Highlights
Estimated ValueThis is the price Wahi expects this property to sell for.
The calculation is powered by our Instant Home Value Estimate, which uses current market and property price trends to estimate your home’s value with a 90% accuracy rate.Not available
Price/Sqft$402/sqft
Est. Mortgage$3,435/mo
Tax Amount ()-
Days On Market306 days
Description
Experience the charm of Glenora living. With a new 2020 furnace, this fully finished two-storey home offers 4+1 bedrooms, 3.5 baths, and is an ideal fit for your family. The kitchen showcases granite countertops, an eat-at island, and stainless steel appliances. Host gatherings in the formal dining room, utilize the main floor den for work, and unwind in the living room with custom-built cabinetry and a wood-burning fireplace. The back entry includes built-in storage and a convenient 2-piece bathroom. Upstairs, discover four bedrooms, including a master suite with a 5-piece ensuite and walk-in closet. A 4-piece bathroom and a generous laundry room with oversized front-load washer and dryer complete the upper level. The finished lower level features a recreation room, fifth bedroom, 3-piece bathroom, and ample storage. Outside, the west-facing fenced backyard w/deck, mature apple trees, and a BBQ gas line. Positioned across from Glenora Elementary School and close to parks, trails and amenities. (id:39198)
Property Details
Interior
Features
Basement Floor
Bedroom 5
3.22 m x 3.41 mRecreation room
9.53 m x 4.73 mStorage
2.1 m x 3.03 mUtility room
3.75 m x 2.94 mExterior
Parking
Garage spaces 4
Garage type Detached Garage
Other parking spaces 0
Total parking spaces 4




