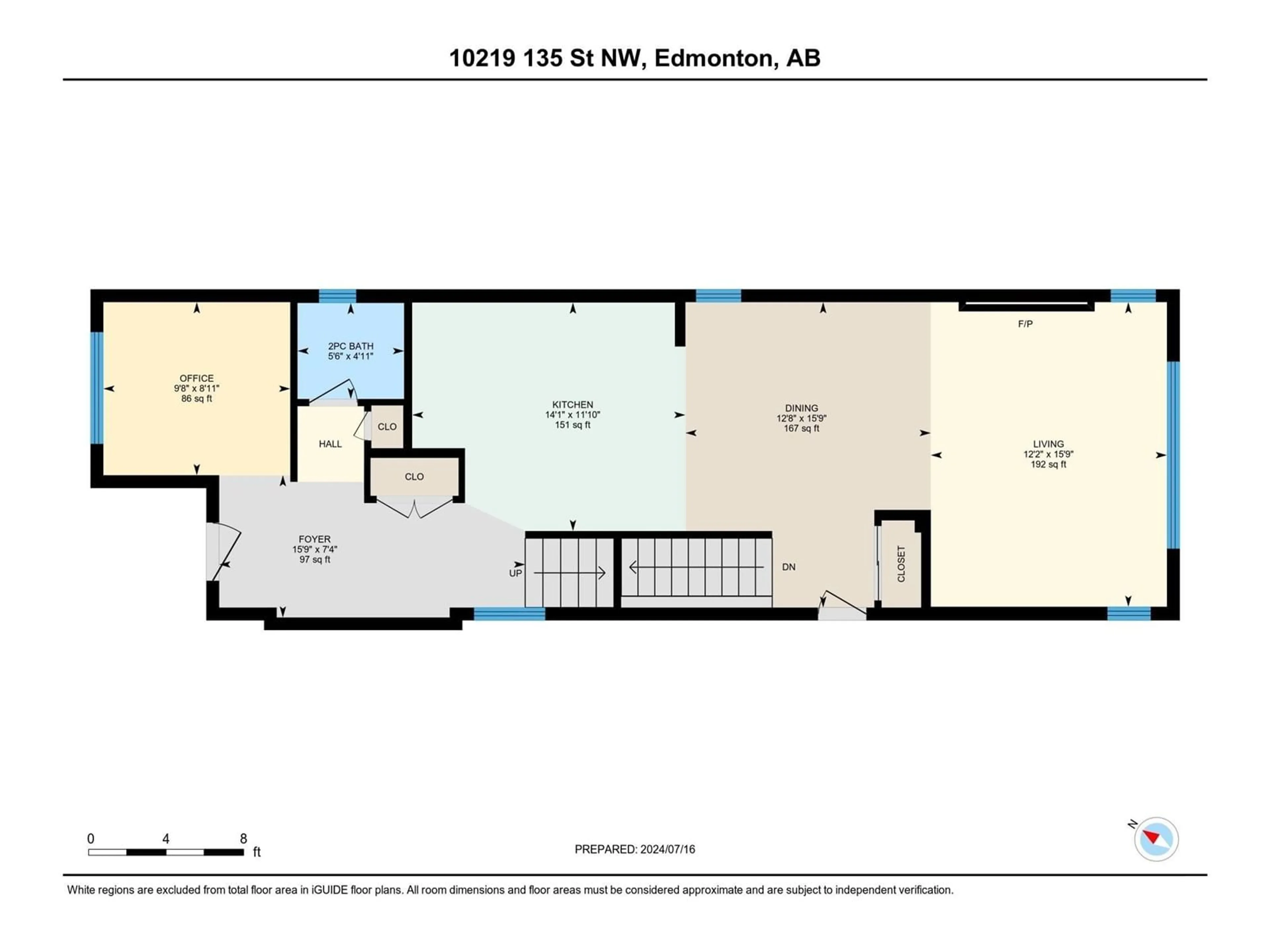10219 135 ST NW, Edmonton, Alberta T5N2C1
Contact us about this property
Highlights
Estimated ValueThis is the price Wahi expects this property to sell for.
The calculation is powered by our Instant Home Value Estimate, which uses current market and property price trends to estimate your home’s value with a 90% accuracy rate.Not available
Price/Sqft$444/sqft
Days On Market12 days
Est. Mortgage$3,629/mth
Tax Amount ()-
Description
Welcome to this exquisite newly built home nestled in the prestigious Glenora community of Edmonton, offering an unparalleled blend of modern luxury and convenient urban living. Situated just steps away from Glenora School and a block from the picturesque Alexander Circle, this home boasts a prime location in one of Edmonton's most sought-after neighborhoods. Features include: Front office or flex room, 4 bedrooms, open concept glass staircase, spa like master bathroom, basement exercise room, basement wet bar, and wood panelled ceiling in living area. Upgrades since purchase include $80,000 worth of professional landscaping, Central A/C, Garage Heater, $10,000 Leven Smart System for lighting & music, and $15,000 Hunter Douglas window covering & blind package. Don't miss out on the opportunity to own this exceptional property in one of Edmonton's most prestigious neighbourhoods. Arrive in Glenora & experience the allure of this remarkable home firsthand. AB Home Warr. Incld. (id:39198)
Property Details
Interior
Features
Upper Level Floor
Bedroom 3
9'11" x 12'Bedroom 2
10'5" x 12'Primary Bedroom
10'5" x 17'Exterior
Parking
Garage spaces 4
Garage type -
Other parking spaces 0
Total parking spaces 4
Property History
 71
71

