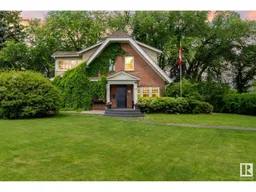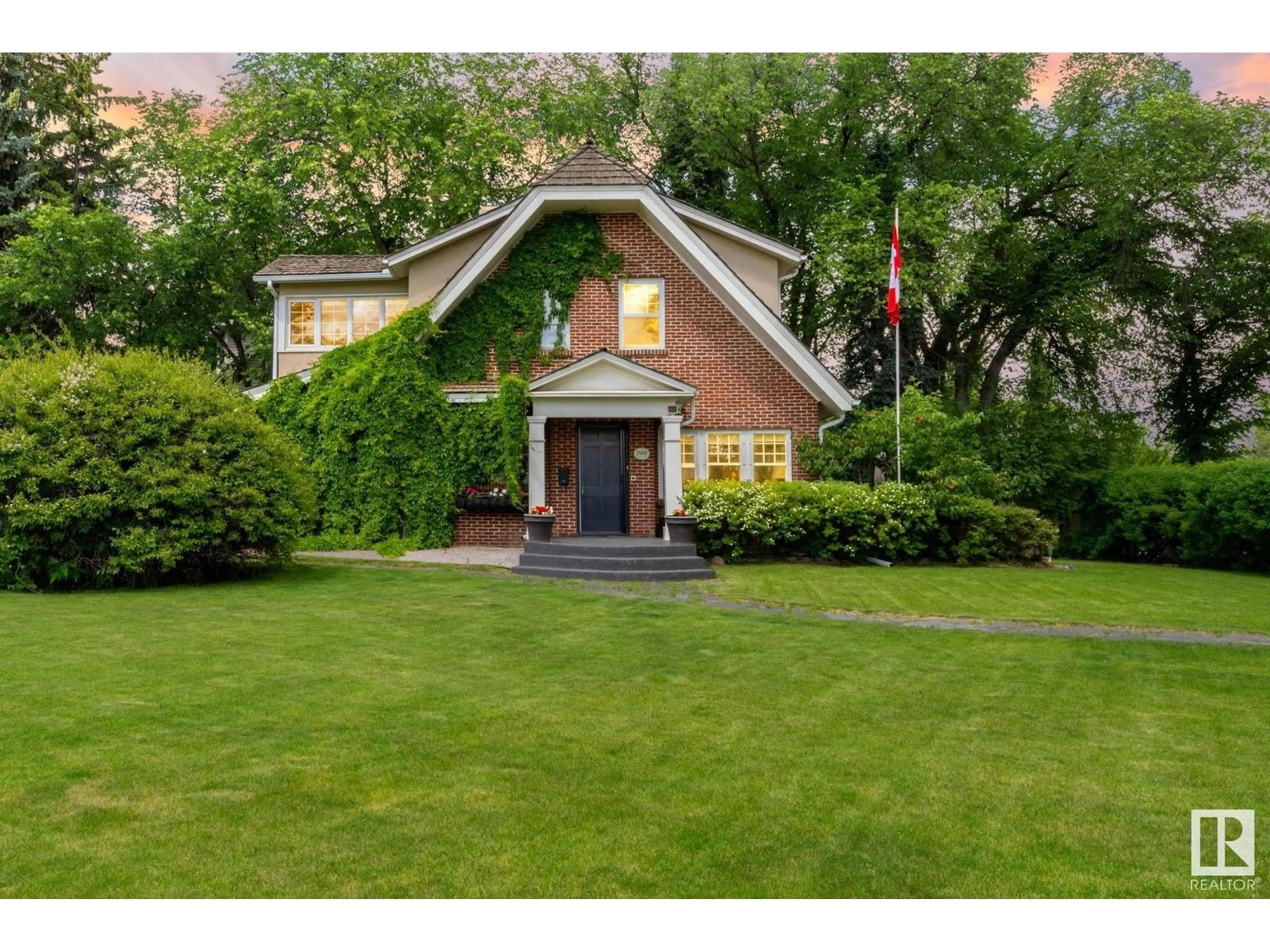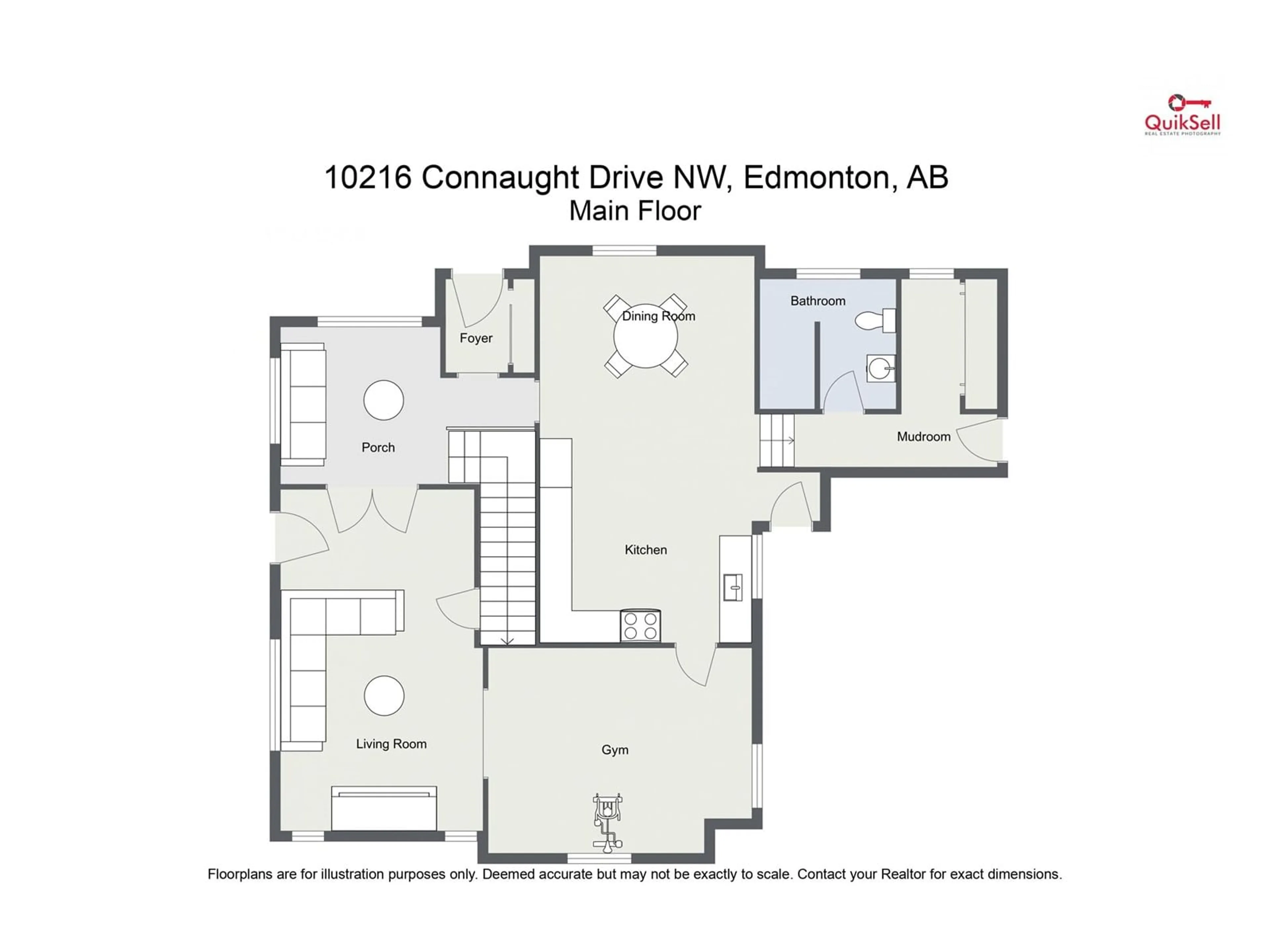10216 CONNAUGHT DR NW, Edmonton, Alberta T5N3S2
Contact us about this property
Highlights
Estimated ValueThis is the price Wahi expects this property to sell for.
The calculation is powered by our Instant Home Value Estimate, which uses current market and property price trends to estimate your home’s value with a 90% accuracy rate.Not available
Price/Sqft$617/sqft
Days On Market39 days
Est. Mortgage$6,334/mth
Tax Amount ()-
Description
FANTASTIC OPPORTUNITY WITH THIS DOUBLE LOT IN OLD GLENORA! PARK-LIKE SETTING WITH 18,385 SQ. FT LOT. THE HOUSE IS FULLY CONTAINED ON ONE LOT. Experience the luxury of living in Old Glenora, one of Edmontons most sought-after neighborhoods. Breathtaking Updated Dutch Colonial home bursting with character. Complete with 4 BDRM, SUNROOM, and an UPDATED KITCHEN w/Corian countertop, 9 FT Ceilings throughout the main floor, WOOD BURNING fireplace with HEATALATOR, Security.Sys, a CENTRAL VAC SYS, this 2-STORY gem is a rare find. More feat. incl. a CEDAR SHAKE ROOF, a RECENT BOILER and UPGRADED MECHANICAL, and an OVERSIZED 3 DETACHED GARAGE with a CRAFT ROOM. Experience a serene retreat, featuring lush gardens, mature landscaping, and a LARGE PATIO SPACE perfect for hosting grand gatherings Enjoy the open views over to the Government House + parks to the south w/ great access to the River Valley trail system. This stunning home is the PERFECT CHOICE FOR DISCERNING HOMEOWNERS SEEKING THE ULTIMATE IN LUXURY LIVING (id:39198)
Property Details
Interior
Features
Main level Floor
Living room
3.3 m x 3.71 mKitchen
3.2 m x 3.61 mMud room
1.32 m x 1.02 mAtrium
1.78 m x 1.93 mExterior
Parking
Garage spaces 6
Garage type -
Other parking spaces 0
Total parking spaces 6
Property History
 43
43

