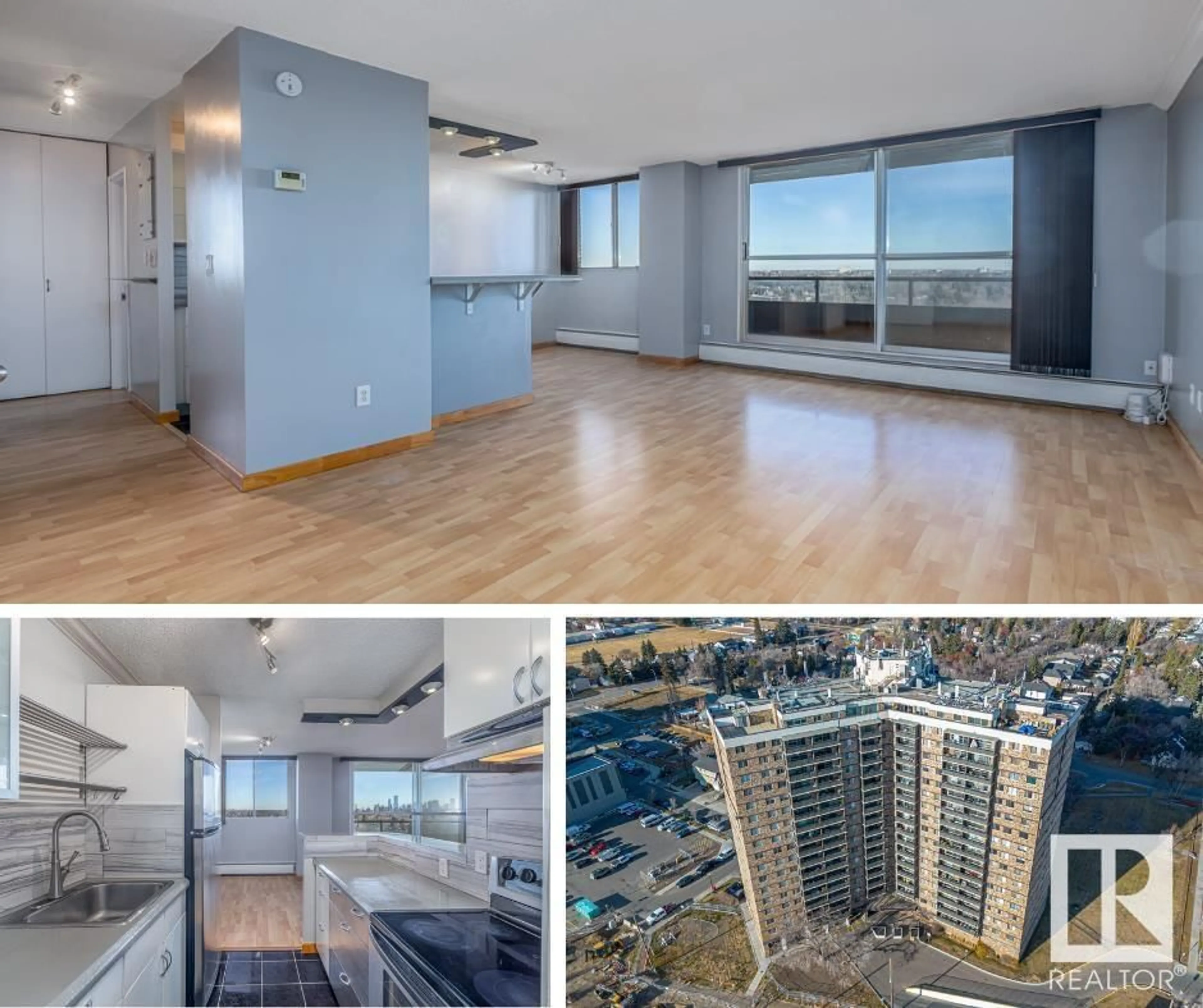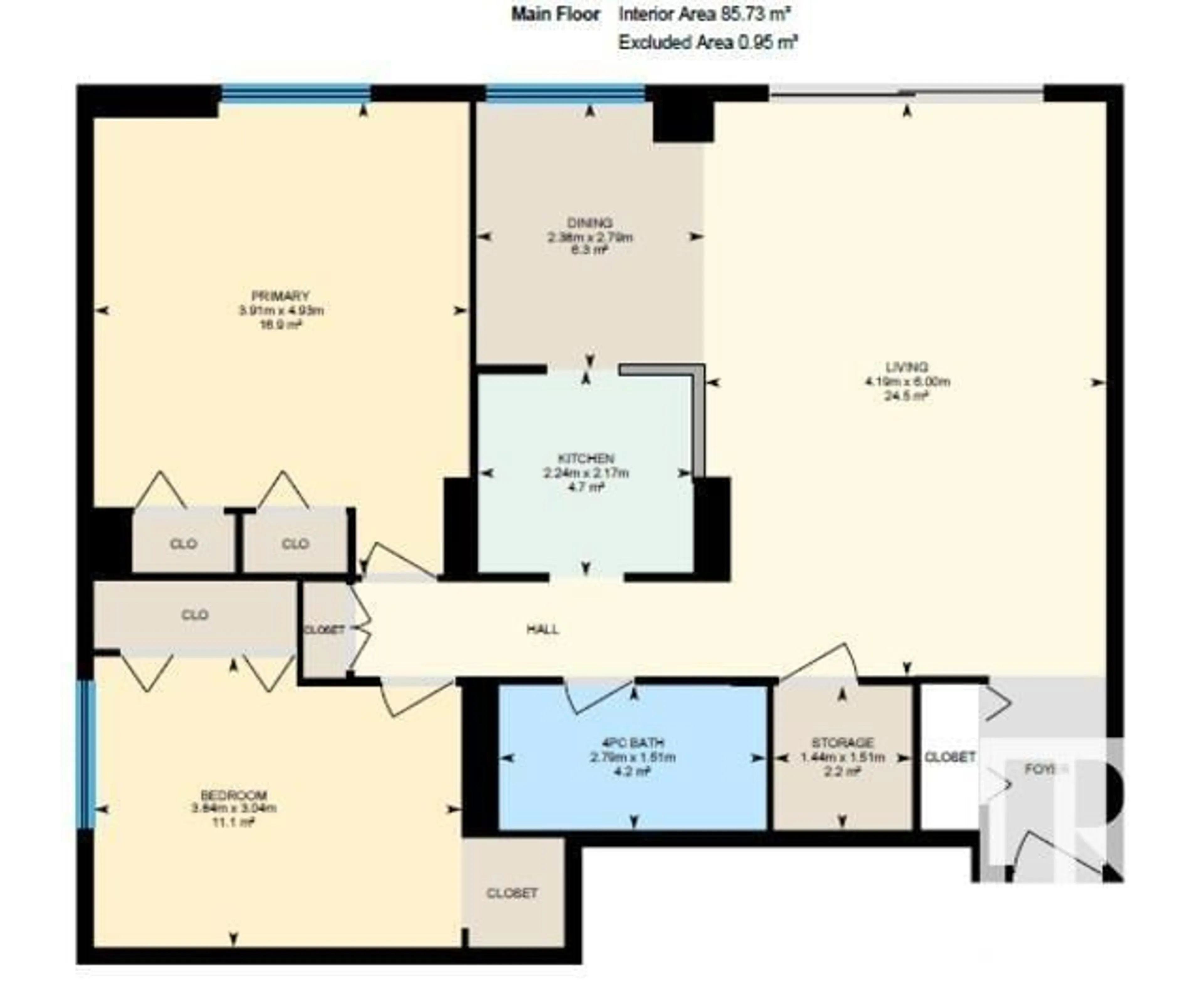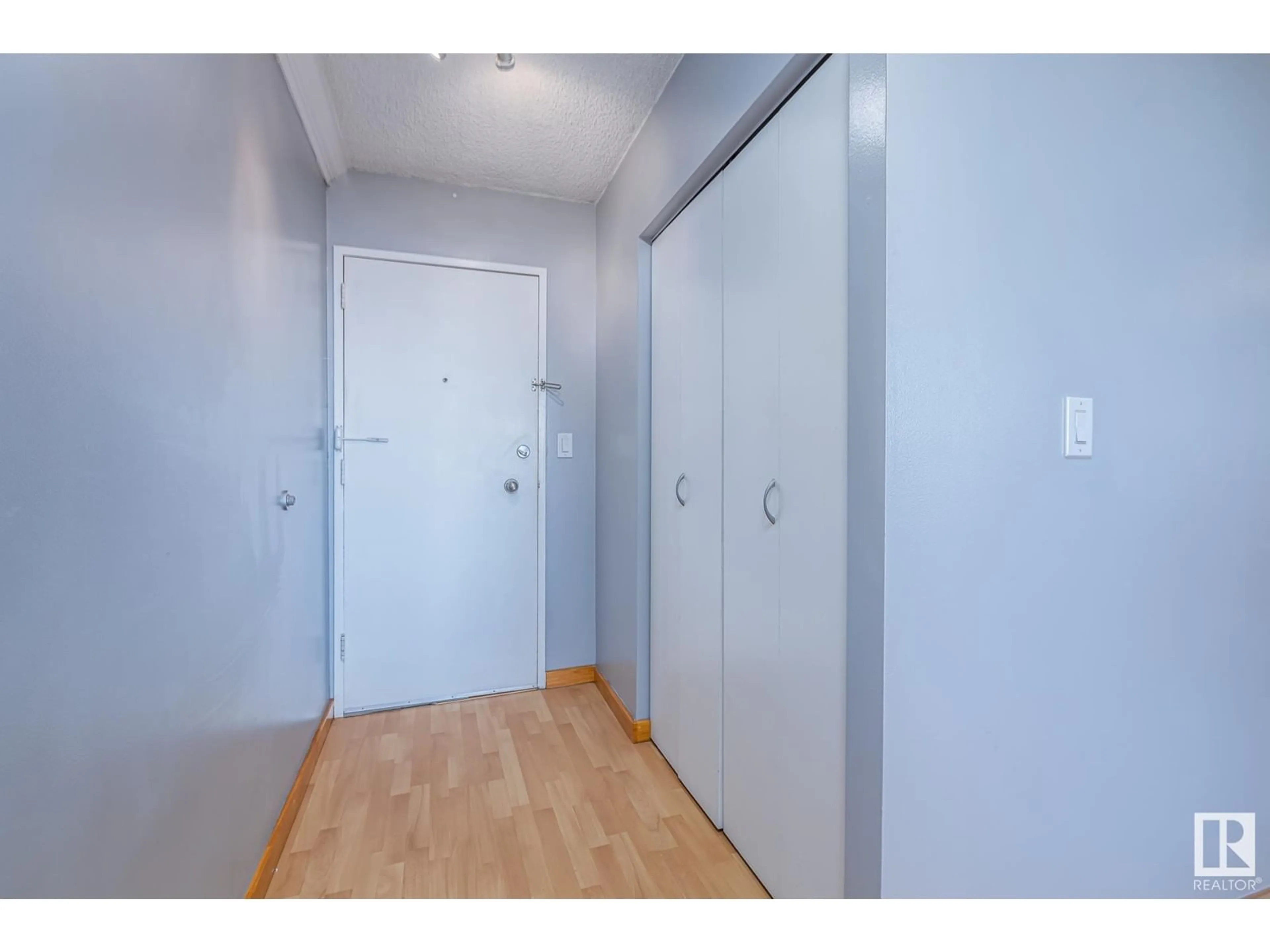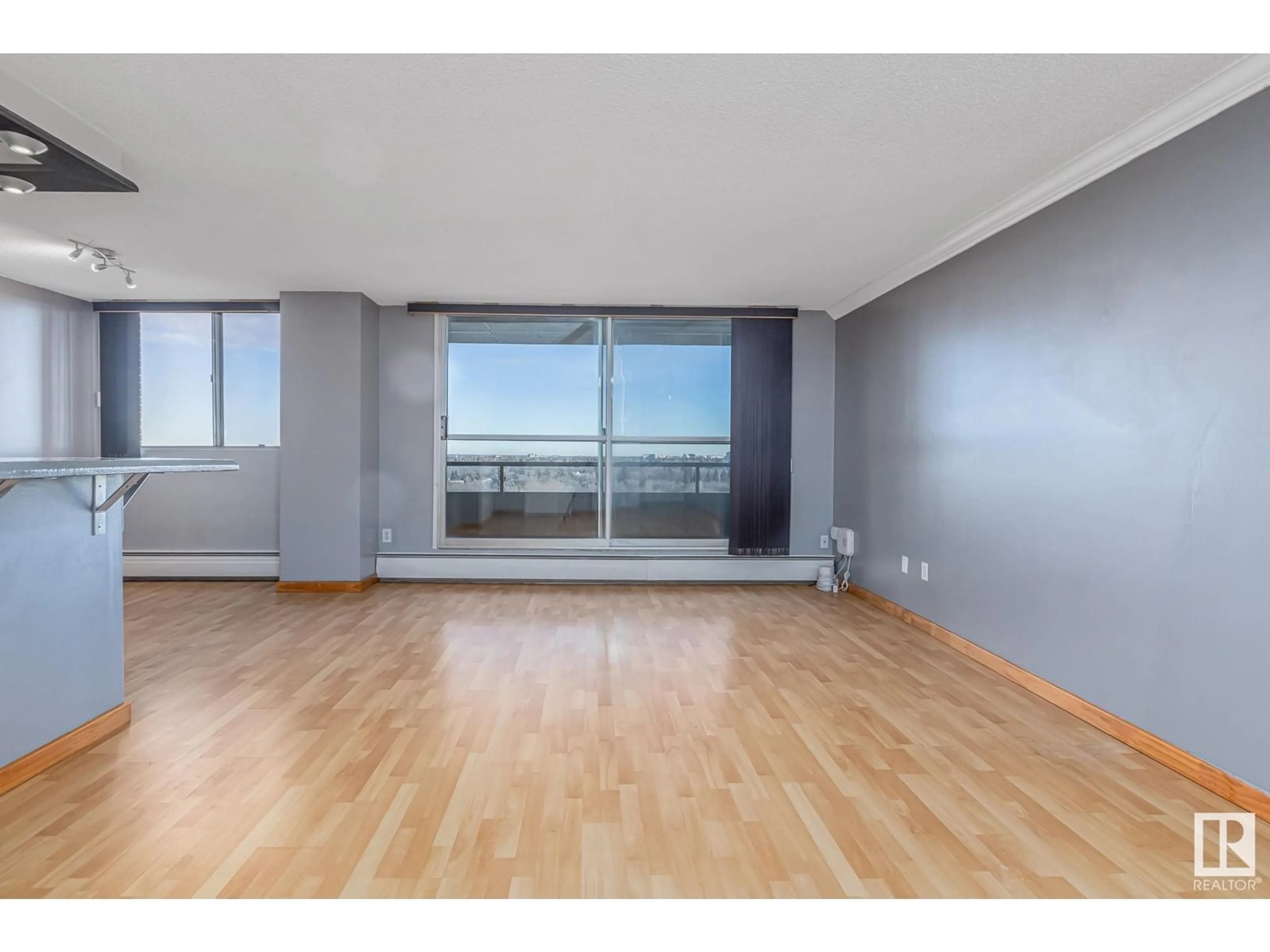#1004 13910 STONY PLAIN RD NW, Edmonton, Alberta T5N3R2
Contact us about this property
Highlights
Estimated ValueThis is the price Wahi expects this property to sell for.
The calculation is powered by our Instant Home Value Estimate, which uses current market and property price trends to estimate your home’s value with a 90% accuracy rate.Not available
Price/Sqft$157/sqft
Est. Mortgage$622/mo
Maintenance fees$861/mo
Tax Amount ()-
Days On Market8 days
Description
Experience sophisticated urban living in this chic 2-bedroom, 1-bath condo in sought-after Glenora. The spacious, sunlit layout with warm laminate floors leads to an upgraded kitchen featuring concrete countertops, newer cabinets, stainless steel appliances, and a peninsula island—perfect for entertaining. Both bedrooms are generously sized with ample closet space, and the bathroom boasts classic tilework and a modern vanity. Step onto the private balcony with redone railings (2020) to enjoy stunning city views. All utilities are included—heat, water, electricity—plus premium amenities like an indoor pool, social room, same-floor storage and laundry, and an on-site manager. Secure underground parking (rented) completes this worry-free, high-end package. Close to transit, cafes, shopping, and parks, it’s ideal for first-time buyers, investors, or those seeking low-maintenance luxury. (id:39198)
Property Details
Interior
Features
Main level Floor
Living room
6 m x 4.19 mDining room
2.79 m x 2.38 mStorage
1.51 m x 1.44 mKitchen
2.17 m x 2.24 mExterior
Features
Condo Details
Inclusions
Property History
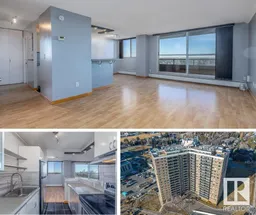 44
44
