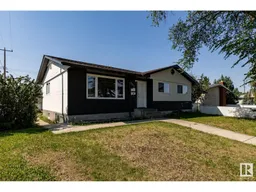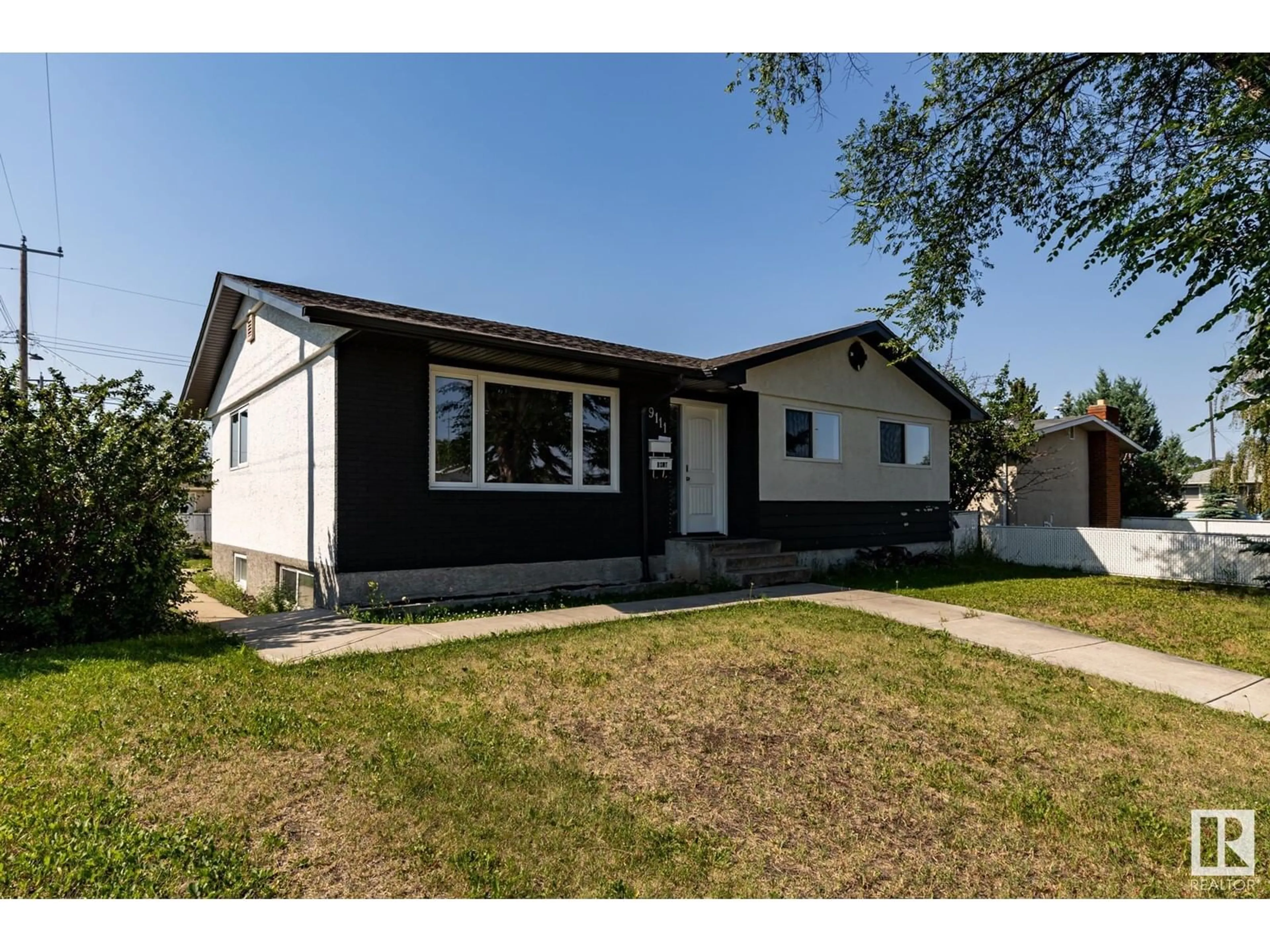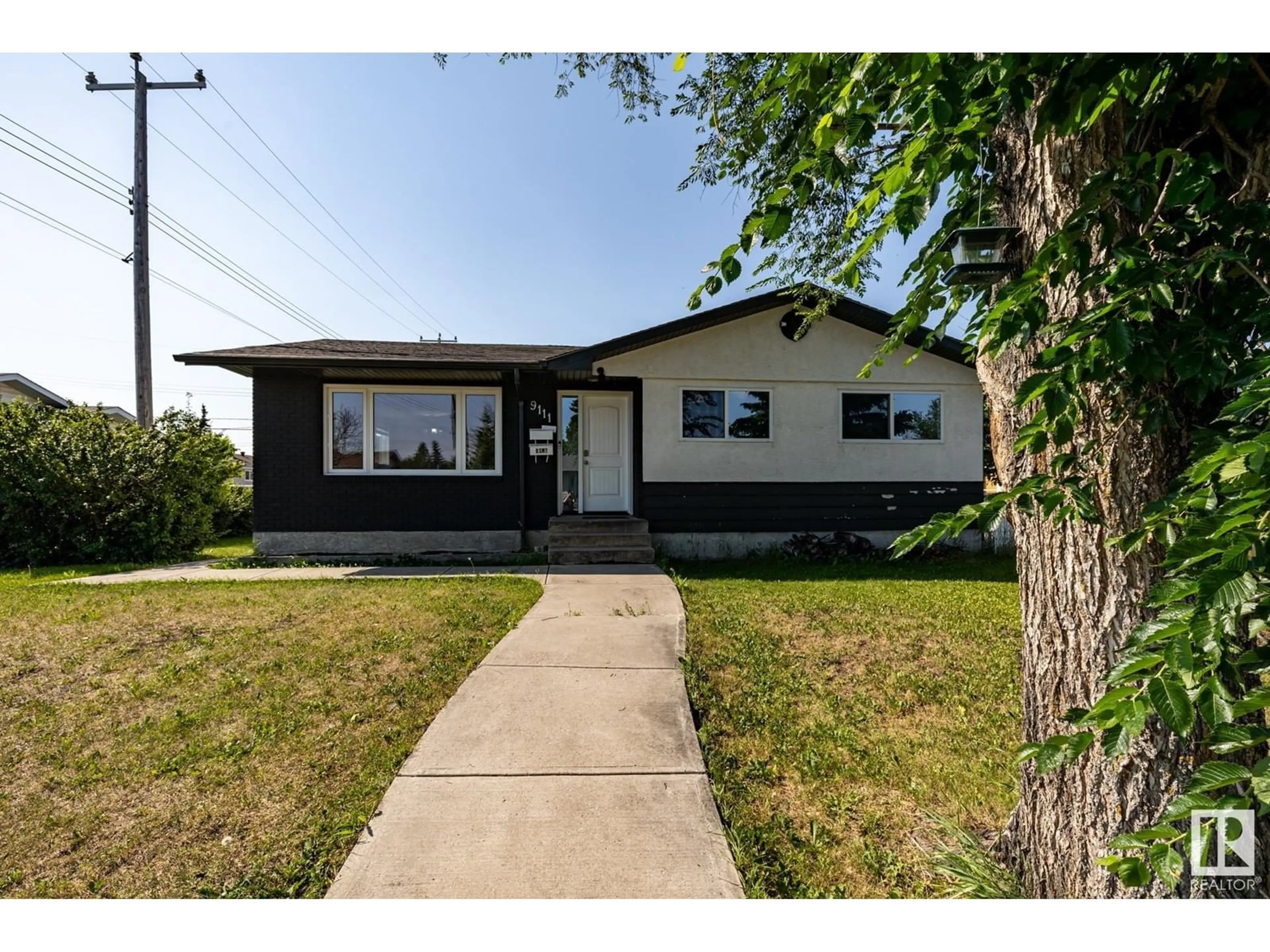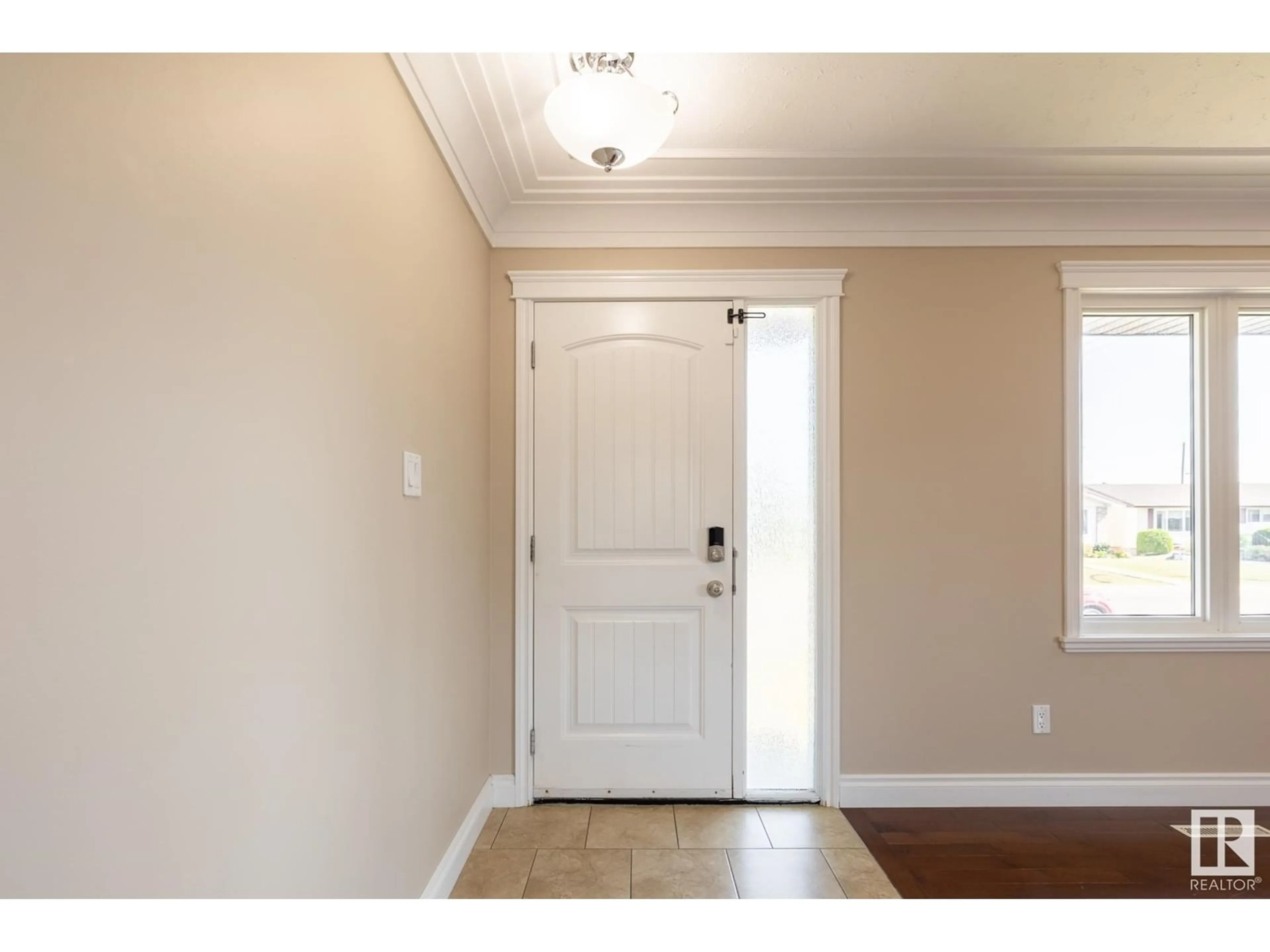9111 136 AV NW, Edmonton, Alberta T5E1V8
Contact us about this property
Highlights
Estimated ValueThis is the price Wahi expects this property to sell for.
The calculation is powered by our Instant Home Value Estimate, which uses current market and property price trends to estimate your home’s value with a 90% accuracy rate.Not available
Price/Sqft$435/sqft
Days On Market17 days
Est. Mortgage$2,018/mth
Tax Amount ()-
Description
Excellent Opportunity in Glengarry! This 5 bedroom bungalow with a 2 BEDROOM LEGAL SUITE, is a perfect fit for an investor or buyer looking for assistance with their mortgage. This 1078 sq.ft home has had extensive renovations during the last 12 years, including the 2 bedroom legal suite. The main floor offers HARDWOOD & porcelain flooring, with 3 generous size bedrooms, a gorgeous 4 pce bath with granite wall tiles, granite counters & stainless steel appliances. The beautifully renovated kitchen (2012) with custom cabinets overlooks the south facing back yard. The 2 bedroom suite with a walk-in closet, shows beautifully with porcelain tile throughout, a beautiful 4 pce bath, & stainless steel appliances. Other features/upgrades include, STUNNING CROWN MOLDINGS, 30 YEAR SHINGLES ON HOUSE, NEW FURNACE FOR MAIN, R50 ATTIC INSULATION, NEWER VINYL WINDOWS, NEW HOT WATER TANK FOR MAIN DOUBLE GARAGE, SHARED LAUNDRY IN BASEMENT & MORE. Situated in a convenient location & close to all amenities. Welcome home! (id:39198)
Property Details
Interior
Features
Main level Floor
Dining room
2.74 m x 2.84 mKitchen
2.73 m x 3.87 mPrimary Bedroom
3.04 m x 3.87 mBedroom 2
2.5 m x 3.22 mExterior
Parking
Garage spaces 4
Garage type Detached Garage
Other parking spaces 0
Total parking spaces 4
Property History
 51
51


