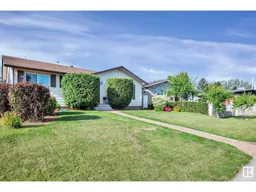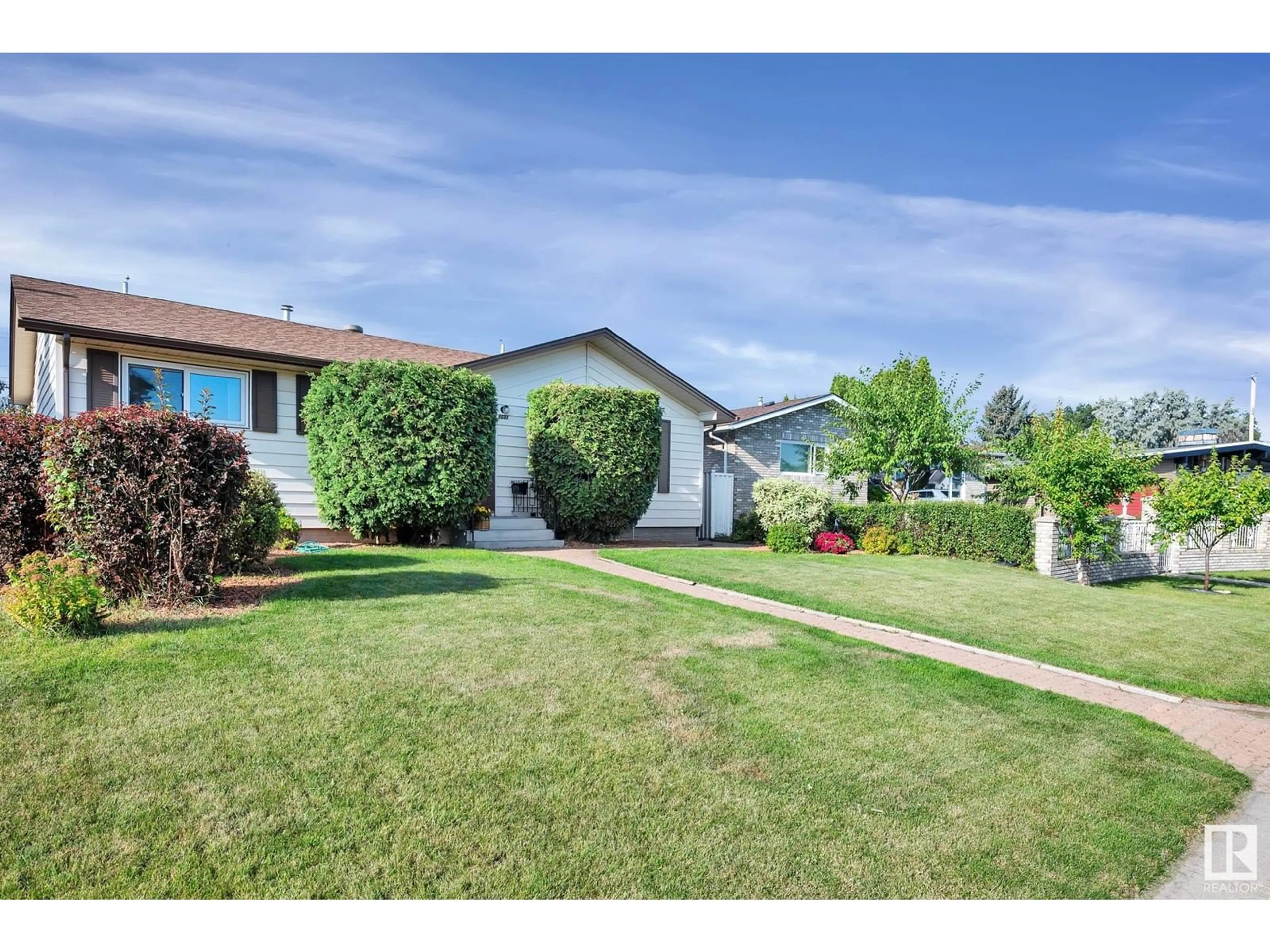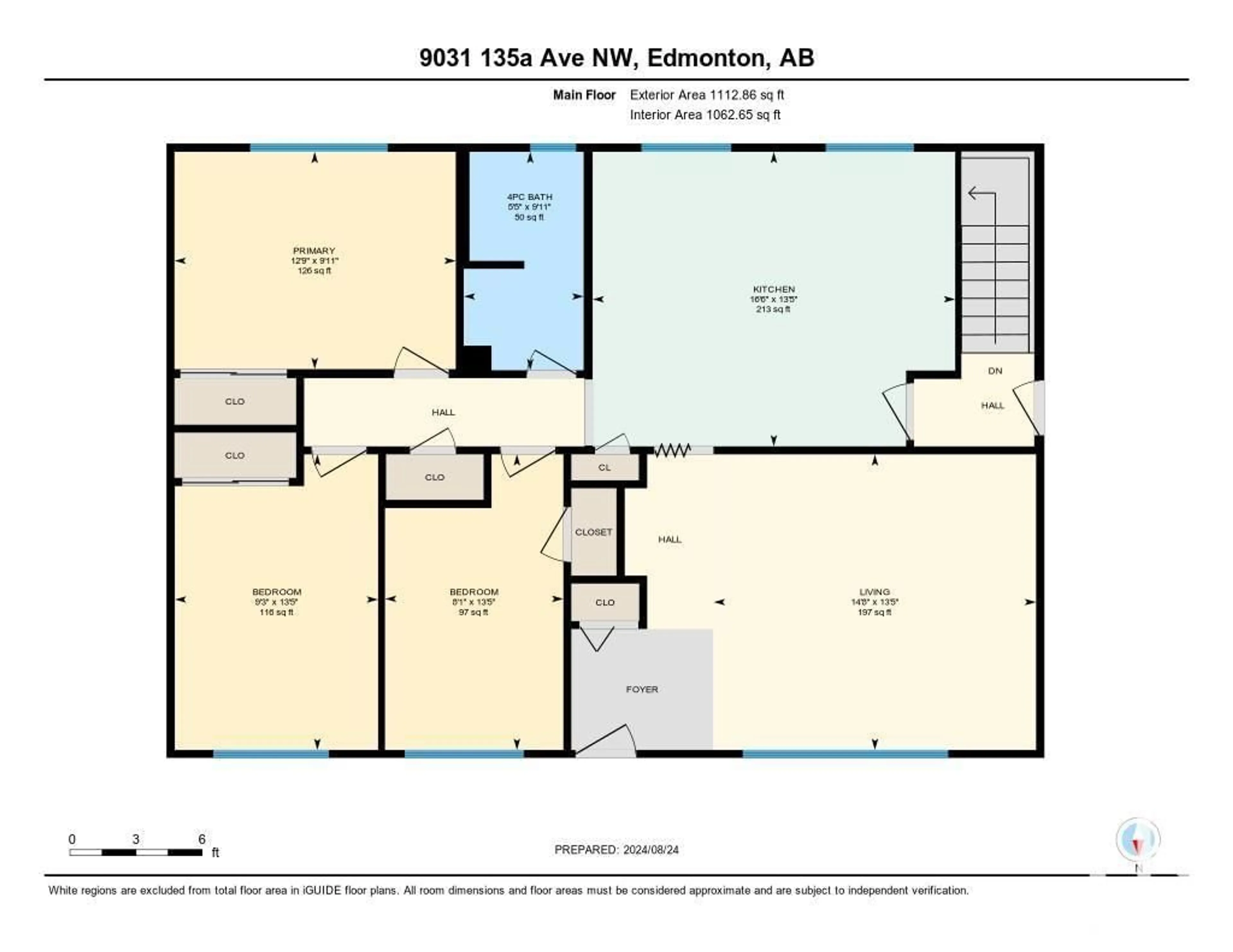9031 135A AV NW, Edmonton, Alberta T5E1S4
Contact us about this property
Highlights
Estimated ValueThis is the price Wahi expects this property to sell for.
The calculation is powered by our Instant Home Value Estimate, which uses current market and property price trends to estimate your home’s value with a 90% accuracy rate.Not available
Price/Sqft$336/sqft
Est. Mortgage$1,610/mth
Tax Amount ()-
Days On Market6 days
Description
This 1112 sq. ft. freshly painted bungalow located in Glengarry neighborhood exudes warmth, having been lovingly maintained by its original owners. The exterior boasts classic mid-century architecture. Inside, the home features a spacious living room (hardwood under carpet) a large country kitchen showcasing wood cabinetry, updated countertops that blends modern functionality with classic style. Adjacent to the kitchen is a dining area perfect for family meals. Three comfortable bedrooms and a 4pc bath complete the main level. The FF basement offers additional living space. Here youll find a bright, cheery laundry area w/cabinetry/sink & loads of counter space, a huge family/recreation area & 2 additional bedrooms (or 1 and den). Outside, enjoy the patio area, well maintained lawn & a garden area reflecting the owners love & care over the years. A detached garage provides additional storage & parking, Updates include furnace, hot water tank & windows - ensuring peace of mind! Walking distance to schools (id:39198)
Property Details
Interior
Features
Above Floor
Living room
4.1 m x 4.47 mExterior
Parking
Garage spaces 2
Garage type Detached Garage
Other parking spaces 0
Total parking spaces 2
Property History
 36
36

