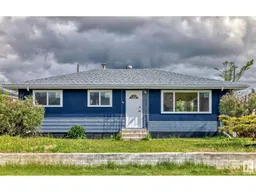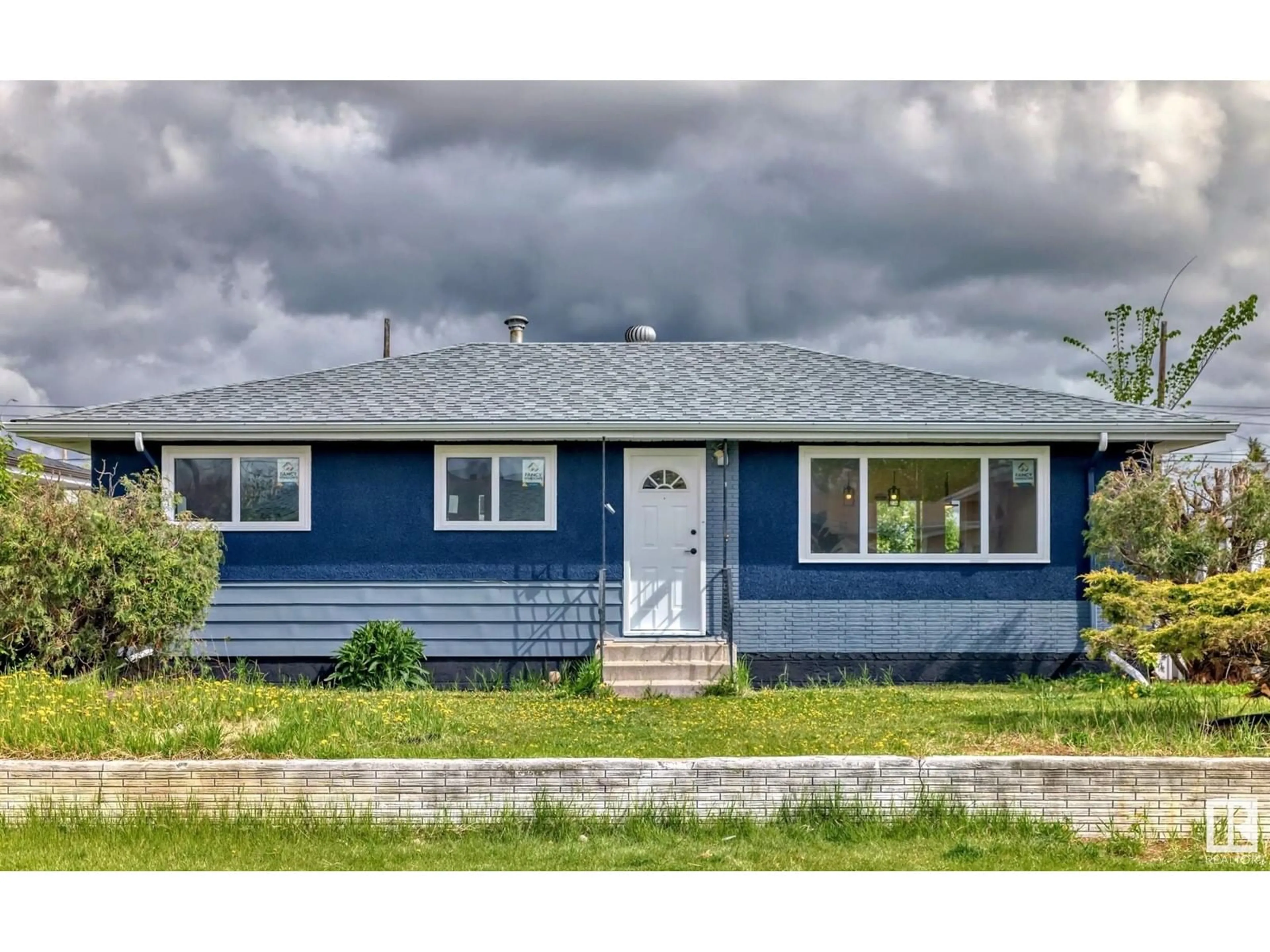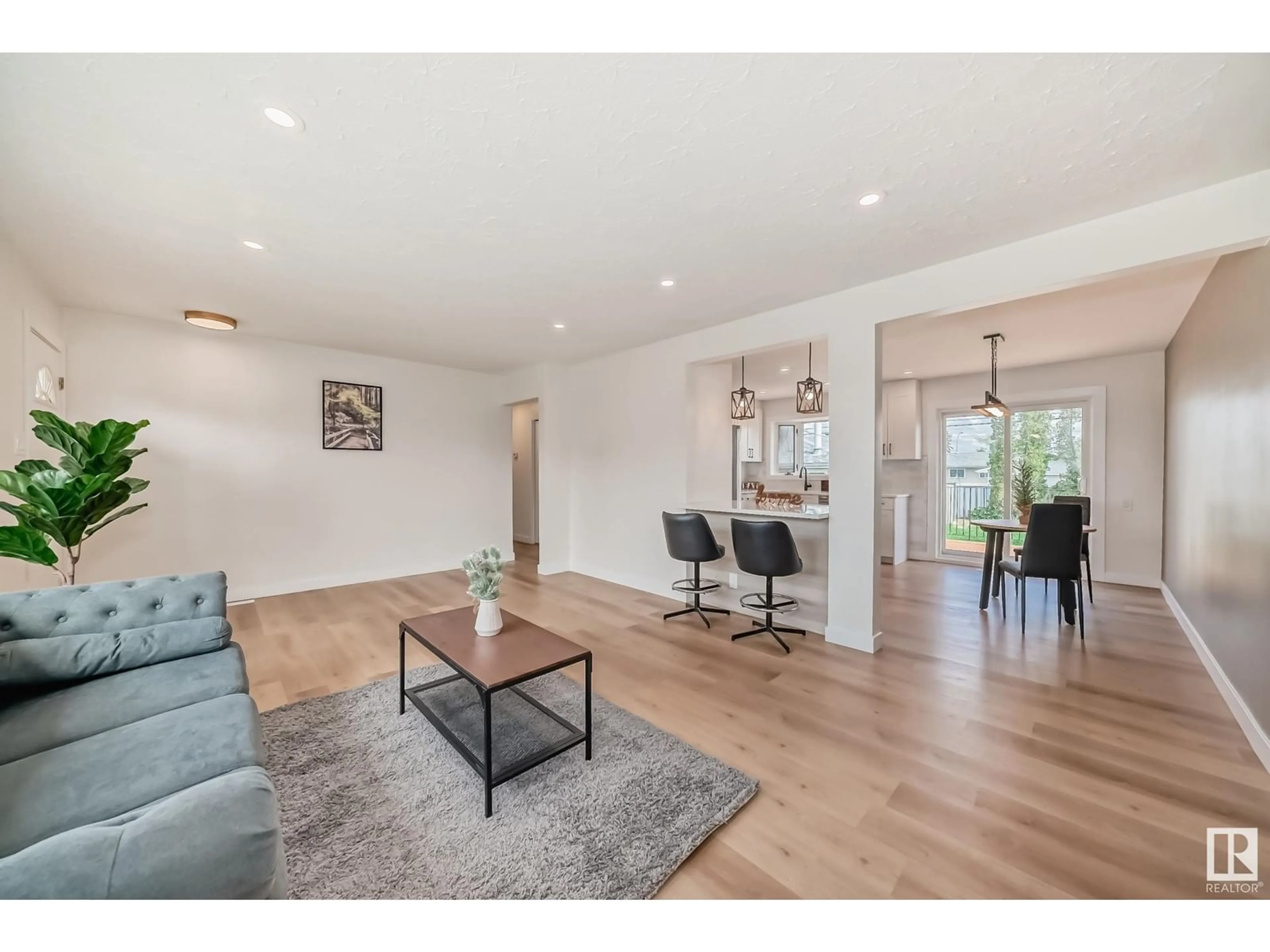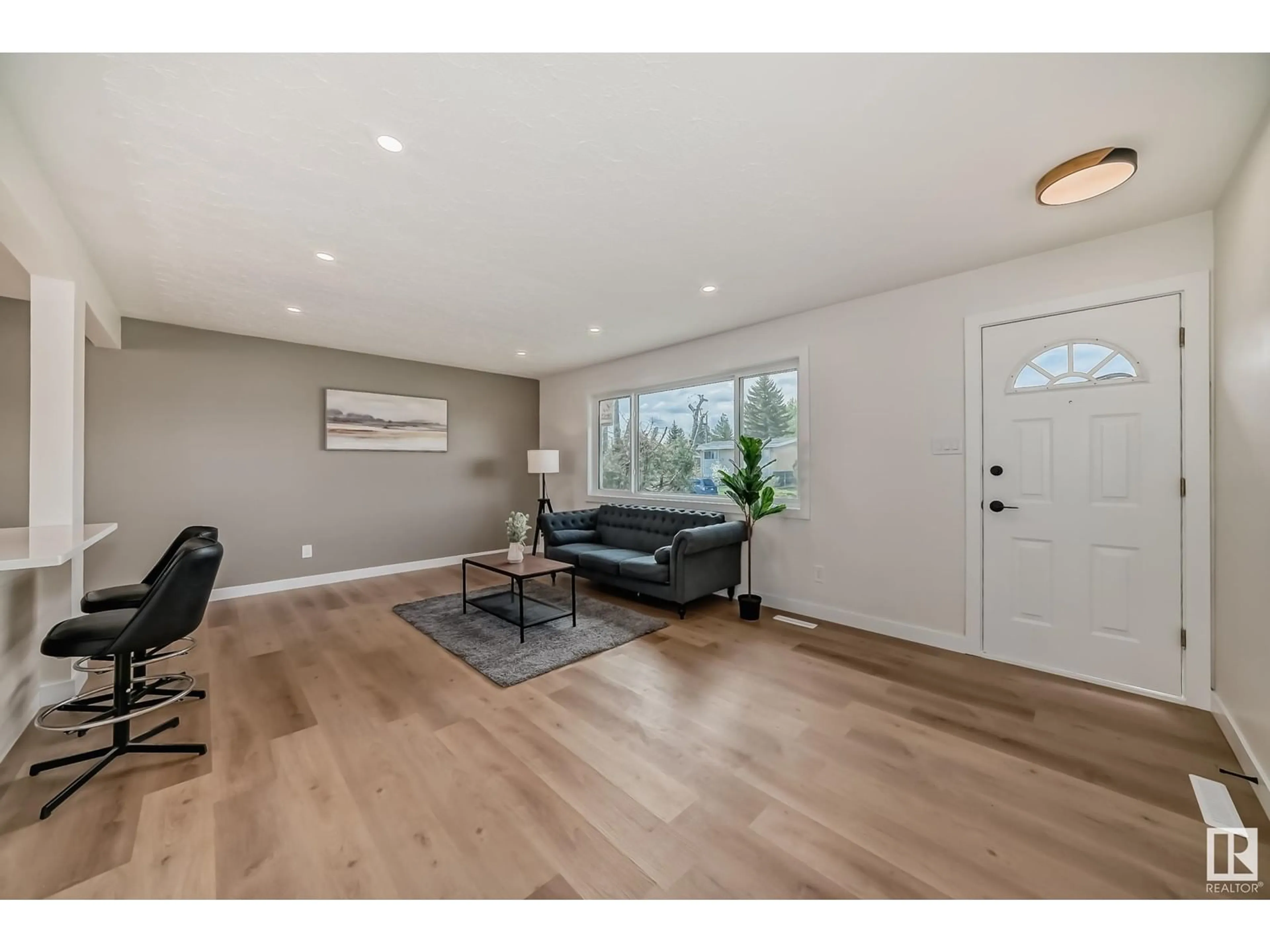9028 136 AV NW, Edmonton, Alberta T5E1V7
Contact us about this property
Highlights
Estimated ValueThis is the price Wahi expects this property to sell for.
The calculation is powered by our Instant Home Value Estimate, which uses current market and property price trends to estimate your home’s value with a 90% accuracy rate.Not available
Price/Sqft$386/sqft
Days On Market13 days
Est. Mortgage$1,760/mth
Tax Amount ()-
Description
Professionally Renovated Bungalow Over 2000 sqft of Liveable SPACE! featuring 4 beds and 2 full baths! As you step through the front door, you'll enter a welcoming living room. The kitchen boasts brand-new appliances, a large eat-in quartz island, quartz countertops, and ample storage space. It seamlessly connects to a spacious dining area with patio doors that open to the expansive backyard. Separate from the main living space, you'll find a fully renovated bathroom and 3 bedrooms. The fully finished basement, with its own separate entrance, includes a large bedroom, wet bar, family room, an additional 3-piece bathroom, a finished laundry room, and abundant storage. The property features a large, beautifully landscaped yard with an oversized double detached garage, a deck, and plenty of space for your family and pets to enjoy. Conveniently located within walking distance to schools, shopping, parks, and public transportation, with easy access to major routes, this home truly shows 10/10! (id:39198)
Property Details
Interior
Features
Basement Floor
Family room
Bedroom 4
Laundry room
Exterior
Parking
Garage spaces 4
Garage type -
Other parking spaces 0
Total parking spaces 4
Property History
 43
43


